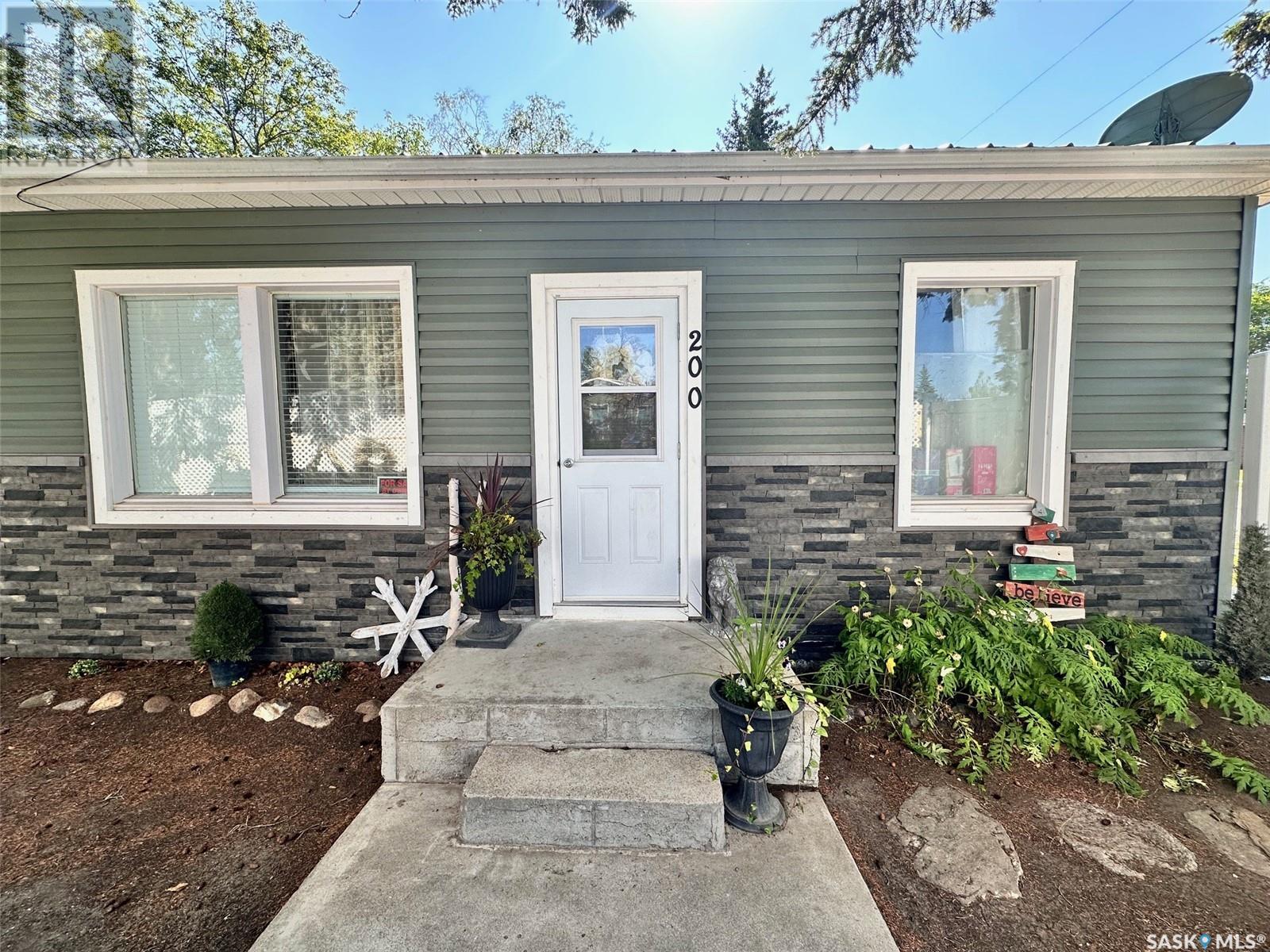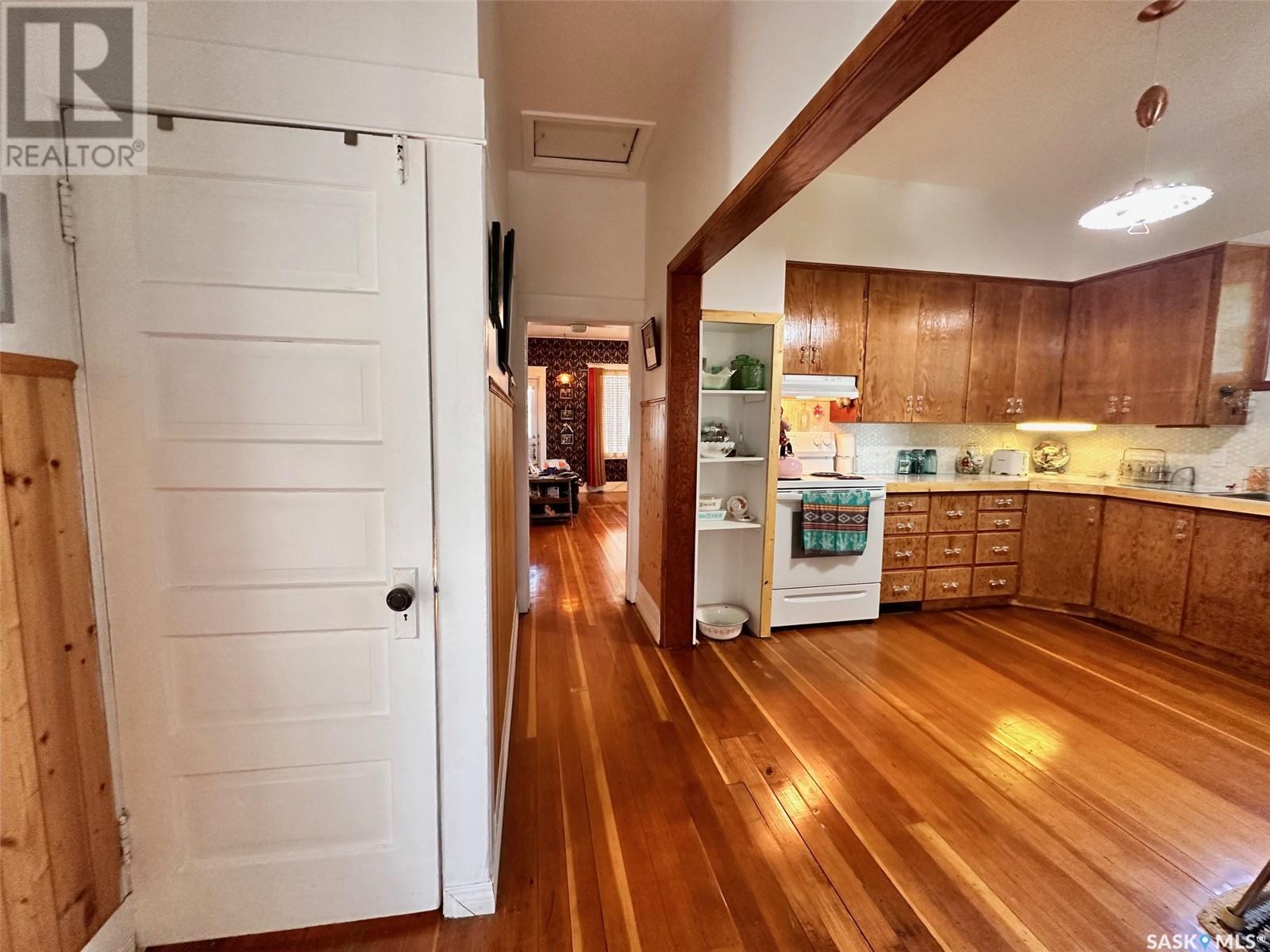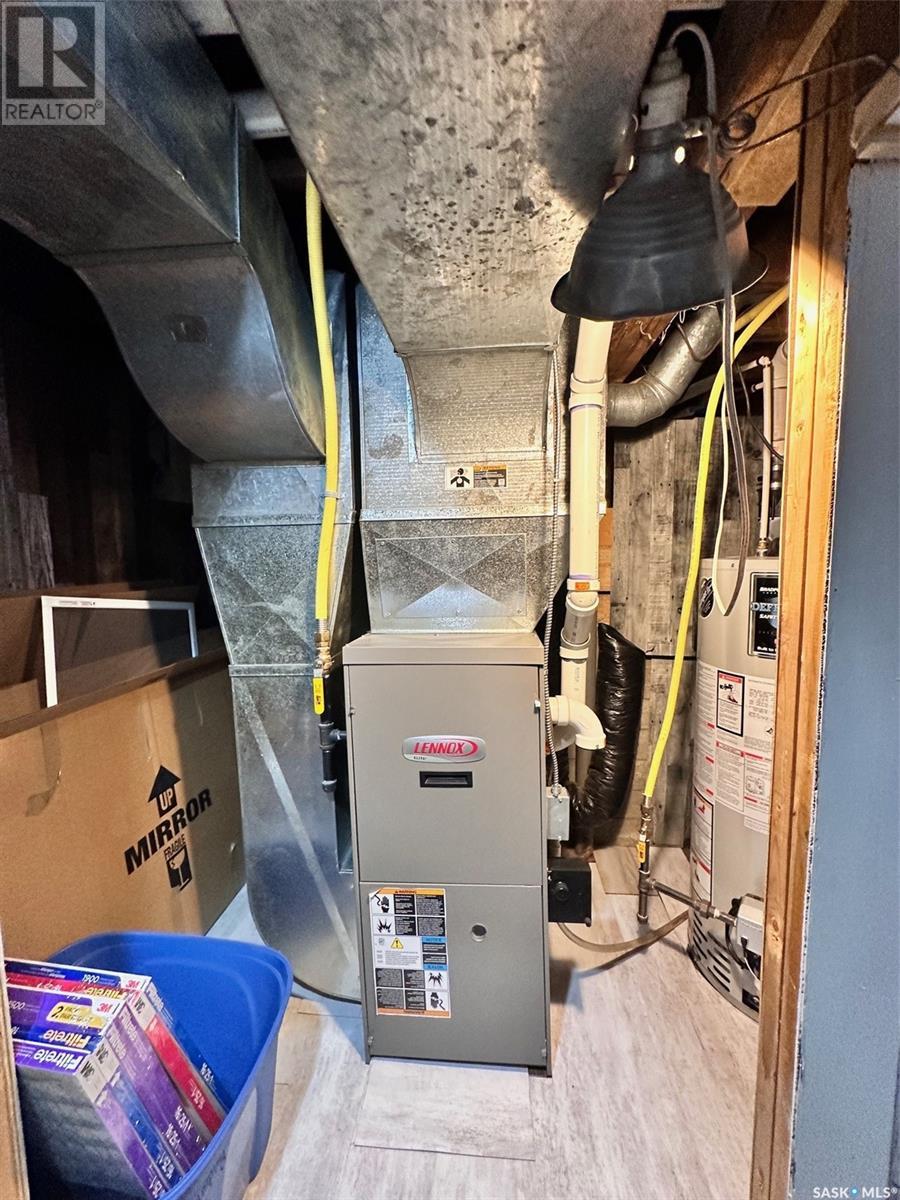2 Bedroom
1 Bathroom
896 sqft
Bungalow
Forced Air
$129,500
This darling home is drenched in history and character, situated on two lots in the idyllic community of Rabbit Lake. With gleaming original hardwood floors, ceiling tiles of a past era, authentic baseboards and crown mouldings you are seeing an antique interior but you are getting updated construction (plumbing and electrical). Originally built as a bank and lovingly restored into a home, this is 896 square feet of solid living. Renovations have created a large and airy living room while keeping a stunning feature wall of mid-40’s flocked wallpaper. Off the living room you will find two quaint bedrooms, along with a conveniently planned kitchen featuring new plumbing, sink, taps and a marble backsplash. A large bathroom also houses the laundry area, as well as a dressing station with sink, mirror and new light fixtures. Just beyond the kitchen is a seasonal sun room, giving you a cozy place to enjoy the yard without being outside, and an entry porch keeps all your outdoor gear tucked away neatly. The basement is finished into recreation and storage space, allowing for a cool and quiet place to relax. This home’s exterior has all new siding and the roof is newly metal-clad, most of the windows are new, and all appliances were new in 2019. Offered as a turnkey home with furniture included, all you have to do is decide when to move in. Pride of ownership is evident in this sweet home, and the pride continues into the yard. Mature spruce trees shade the house and provide privacy, while the natural setting allows full enjoyment of the beautiful low-maintenance perennials, the fire pit, and several sitting areas. The two-car garage is insulated, with a concrete floor and electricity. This large property also boasts a 10 X 12 greenhouse for your gardening hobby, as well as a woodshed. Rabbit Lake is a short drive to Meeting Lake and is only a half hour’s drive to Spiritwood. Come take a look! (id:51699)
Property Details
|
MLS® Number
|
SK981340 |
|
Property Type
|
Single Family |
|
Features
|
Treed, Corner Site, Rectangular |
Building
|
Bathroom Total
|
1 |
|
Bedrooms Total
|
2 |
|
Appliances
|
Washer, Refrigerator, Dryer, Window Coverings, Garage Door Opener Remote(s), Hood Fan, Storage Shed, Stove |
|
Architectural Style
|
Bungalow |
|
Basement Type
|
Partial |
|
Constructed Date
|
1925 |
|
Heating Fuel
|
Natural Gas |
|
Heating Type
|
Forced Air |
|
Stories Total
|
1 |
|
Size Interior
|
896 Sqft |
|
Type
|
House |
Parking
|
Detached Garage
|
|
|
Parking Space(s)
|
4 |
Land
|
Acreage
|
No |
|
Fence Type
|
Partially Fenced |
Rooms
| Level |
Type |
Length |
Width |
Dimensions |
|
Basement |
Other |
20 ft ,3 in |
10 ft ,7 in |
20 ft ,3 in x 10 ft ,7 in |
|
Basement |
Storage |
11 ft ,4 in |
7 ft ,10 in |
11 ft ,4 in x 7 ft ,10 in |
|
Main Level |
Living Room |
19 ft |
16 ft ,5 in |
19 ft x 16 ft ,5 in |
|
Main Level |
Kitchen |
12 ft |
13 ft |
12 ft x 13 ft |
|
Main Level |
Bedroom |
11 ft |
10 ft |
11 ft x 10 ft |
|
Main Level |
Bedroom |
10 ft |
9 ft |
10 ft x 9 ft |
|
Main Level |
Laundry Room |
15 ft |
9 ft |
15 ft x 9 ft |
|
Main Level |
Enclosed Porch |
6 ft |
8 ft |
6 ft x 8 ft |
|
Main Level |
Sunroom |
11 ft |
9 ft ,5 in |
11 ft x 9 ft ,5 in |
https://www.realtor.ca/real-estate/27317828/200-202-main-street-rabbit-lake































