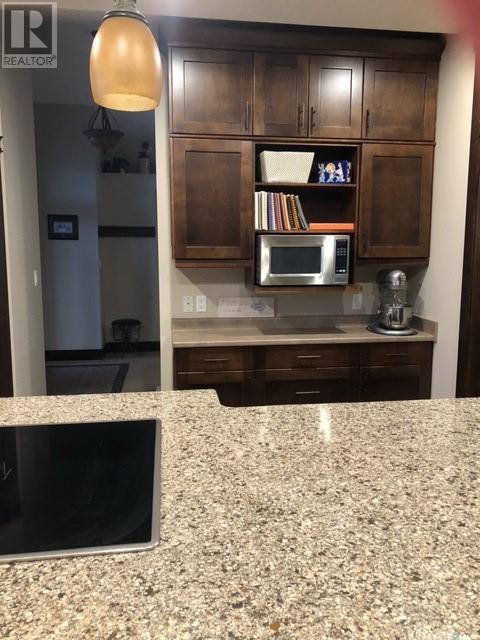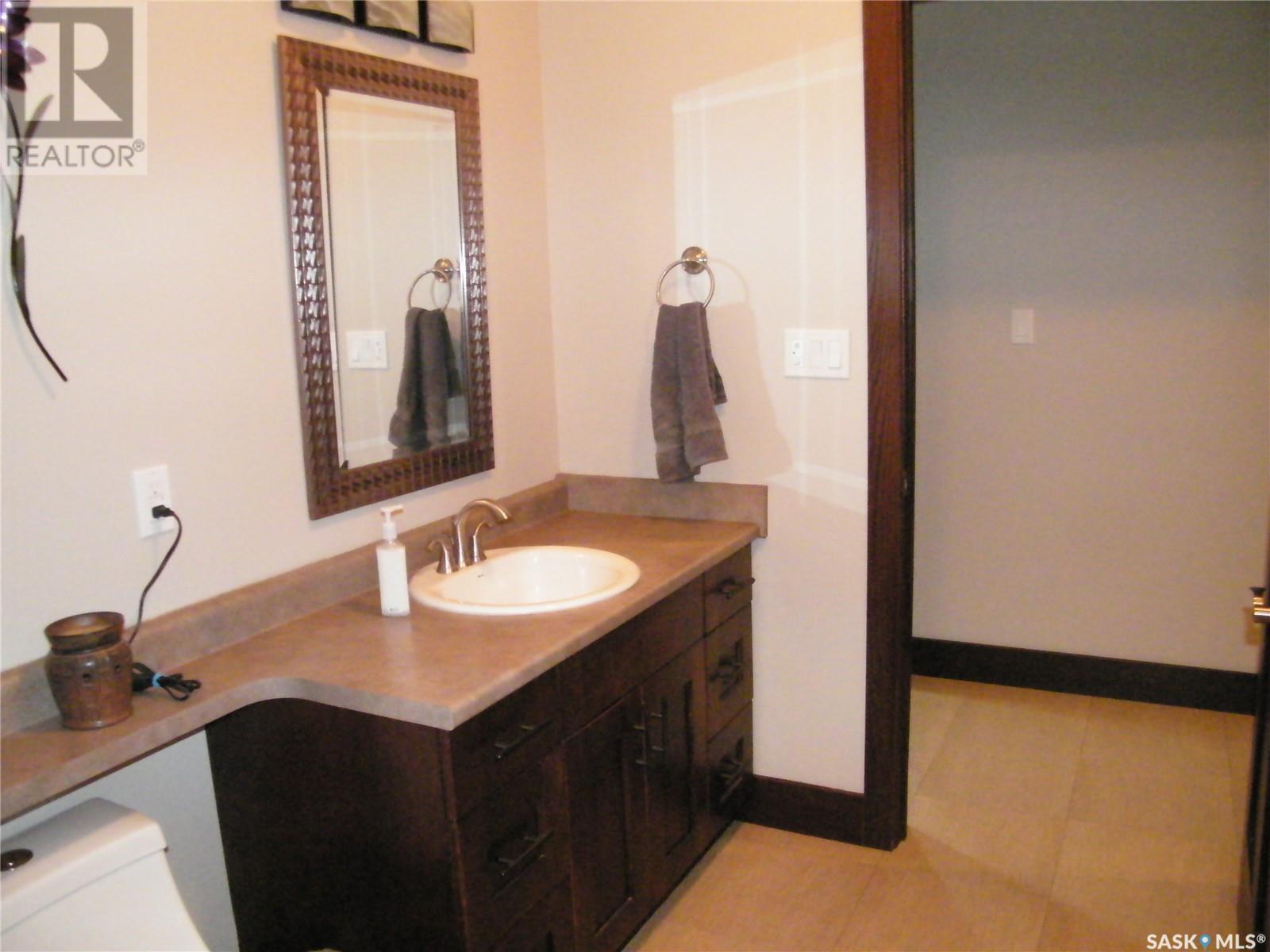5 Bedroom
3 Bathroom
1932 sqft
Bungalow
Fireplace
Central Air Conditioning, Air Exchanger
Forced Air, Hot Water, In Floor Heating
Waterfront
Lawn, Garden Area
$879,900
Welcome to a beautiful lakefront property – located at 26 Pape Drive – only a short commute to the city of Humboldt. Upon entry you will be met with a wall of windows from the living room overlooking the lake and front yard. The kitchen has a walk in pantry, quartz island and an abundance of counter space and cupboards. The open concept kitchen dining room provides a perfect place for family and friends to meet. Garden doors provide direct access off the dining room to the deck and well manicured yard. The main floor is complete with a large primary bedroom, with large walk in closet and 4 piece oversized ensuite. The remainder of the main floor features a spacious office with loads of storage, a laundry room again with ample storage, a large bedroom with walk in closet, a 4 piece bathroom and a large mudroom/storage room with direct access to the heated garage complete this main floor. The basement features 3 oversized bedrooms, 2 with walk in closets, a 4 piece bath, a family room, a large utility/storage room, a rec room as well as a second home office. This property located on 2 lots has a large front verandah as well as a back deck, to enjoy both sunrise and sunset. There is a large concrete pad as well as a pergola with extra seating. The yard features apple trees, a large garden space, large green space as well as a 3 car attached, 3 car detached and a 20 x 20 storage shed. There is lake access from the yard through an oversized alley to a perfect location for a dock. The property is heated by a natural gas boiler system, septic tank (approximately 3000 gallons) and is fed by public water line, central air and central vac are included. Please call your agent to come view this amazing property. All measurements to be verified by the Buyers. (id:51699)
Property Details
|
MLS® Number
|
SK981531 |
|
Property Type
|
Single Family |
|
Features
|
Treed, Irregular Lot Size |
|
Structure
|
Deck, Patio(s) |
|
Water Front Type
|
Waterfront |
Building
|
Bathroom Total
|
3 |
|
Bedrooms Total
|
5 |
|
Appliances
|
Washer, Refrigerator, Satellite Dish, Dishwasher, Dryer, Microwave, Garburator, Oven - Built-in, Window Coverings, Garage Door Opener Remote(s), Storage Shed, Stove |
|
Architectural Style
|
Bungalow |
|
Basement Development
|
Finished |
|
Basement Type
|
Full (finished) |
|
Constructed Date
|
2011 |
|
Cooling Type
|
Central Air Conditioning, Air Exchanger |
|
Fireplace Fuel
|
Wood |
|
Fireplace Present
|
Yes |
|
Fireplace Type
|
Conventional |
|
Heating Fuel
|
Natural Gas |
|
Heating Type
|
Forced Air, Hot Water, In Floor Heating |
|
Stories Total
|
1 |
|
Size Interior
|
1932 Sqft |
|
Type
|
House |
Parking
|
Attached Garage
|
|
|
Detached Garage
|
|
|
R V
|
|
|
Gravel
|
|
|
Heated Garage
|
|
|
Parking Space(s)
|
12 |
Land
|
Acreage
|
No |
|
Landscape Features
|
Lawn, Garden Area |
|
Size Irregular
|
0.66 |
|
Size Total
|
0.66 Ac |
|
Size Total Text
|
0.66 Ac |
Rooms
| Level |
Type |
Length |
Width |
Dimensions |
|
Basement |
Bedroom |
12 ft ,7 in |
12 ft ,4 in |
12 ft ,7 in x 12 ft ,4 in |
|
Basement |
Office |
15 ft ,4 in |
7 ft ,11 in |
15 ft ,4 in x 7 ft ,11 in |
|
Basement |
Other |
16 ft ,4 in |
15 ft ,4 in |
16 ft ,4 in x 15 ft ,4 in |
|
Basement |
4pc Bathroom |
10 ft ,4 in |
9 ft ,6 in |
10 ft ,4 in x 9 ft ,6 in |
|
Basement |
Family Room |
16 ft ,1 in |
15 ft ,3 in |
16 ft ,1 in x 15 ft ,3 in |
|
Basement |
Bedroom |
15 ft ,3 in |
11 ft ,11 in |
15 ft ,3 in x 11 ft ,11 in |
|
Basement |
Bedroom |
19 ft |
14 ft ,5 in |
19 ft x 14 ft ,5 in |
|
Basement |
Utility Room |
12 ft ,5 in |
11 ft ,2 in |
12 ft ,5 in x 11 ft ,2 in |
|
Main Level |
Mud Room |
14 ft ,6 in |
8 ft ,7 in |
14 ft ,6 in x 8 ft ,7 in |
|
Main Level |
Office |
9 ft ,11 in |
11 ft |
9 ft ,11 in x 11 ft |
|
Main Level |
Kitchen |
15 ft ,5 in |
12 ft ,3 in |
15 ft ,5 in x 12 ft ,3 in |
|
Main Level |
Dining Room |
15 ft ,5 in |
13 ft ,8 in |
15 ft ,5 in x 13 ft ,8 in |
|
Main Level |
Bedroom |
12 ft ,11 in |
10 ft |
12 ft ,11 in x 10 ft |
|
Main Level |
Laundry Room |
8 ft |
6 ft ,6 in |
8 ft x 6 ft ,6 in |
|
Main Level |
4pc Bathroom |
12 ft ,3 in |
6 ft |
12 ft ,3 in x 6 ft |
|
Main Level |
Living Room |
19 ft ,9 in |
16 ft ,9 in |
19 ft ,9 in x 16 ft ,9 in |
|
Main Level |
Primary Bedroom |
13 ft ,3 in |
12 ft ,9 in |
13 ft ,3 in x 12 ft ,9 in |
|
Main Level |
4pc Ensuite Bath |
15 ft ,6 in |
8 ft |
15 ft ,6 in x 8 ft |
https://www.realtor.ca/real-estate/27325104/26-pape-drive-humboldt-lake




















































