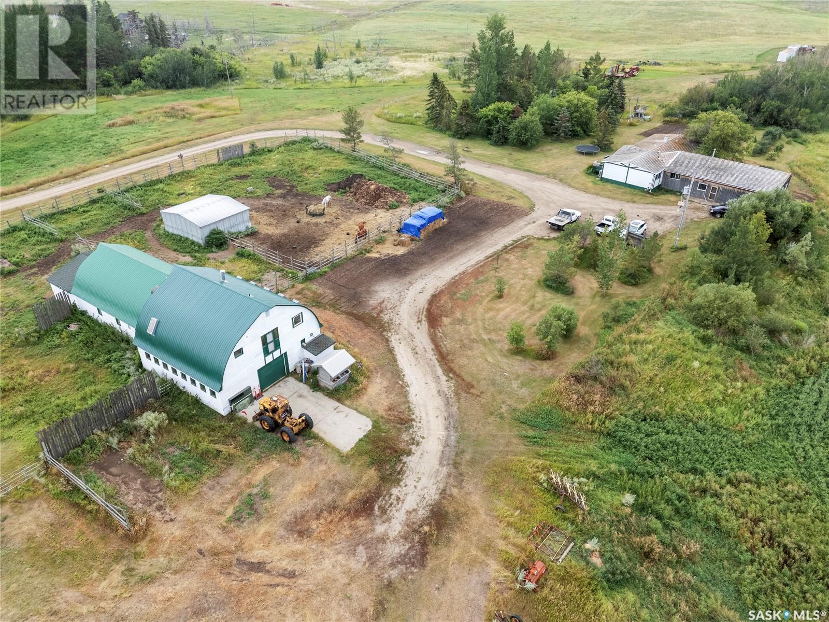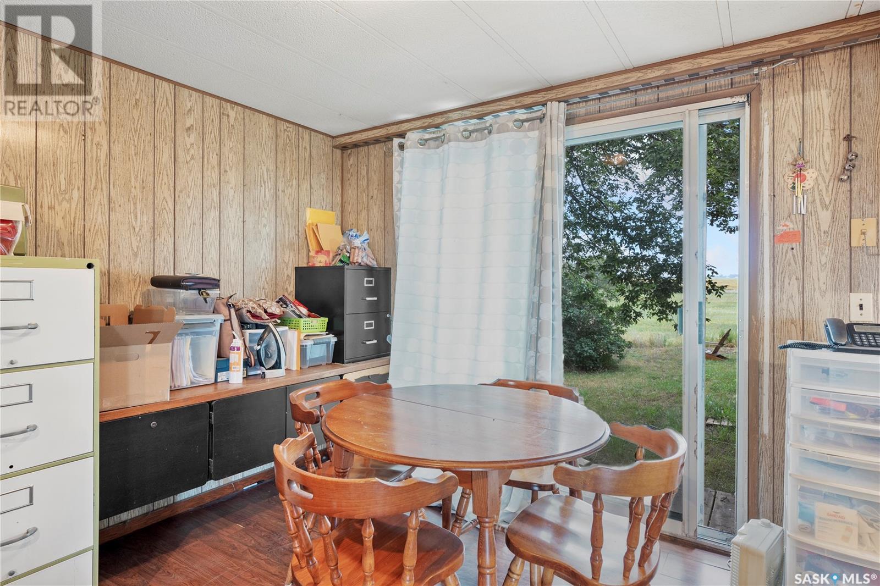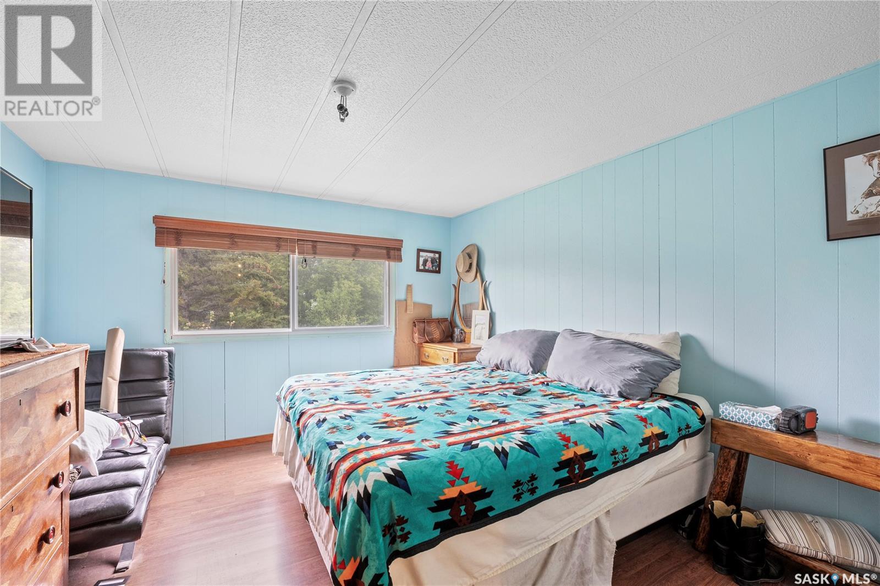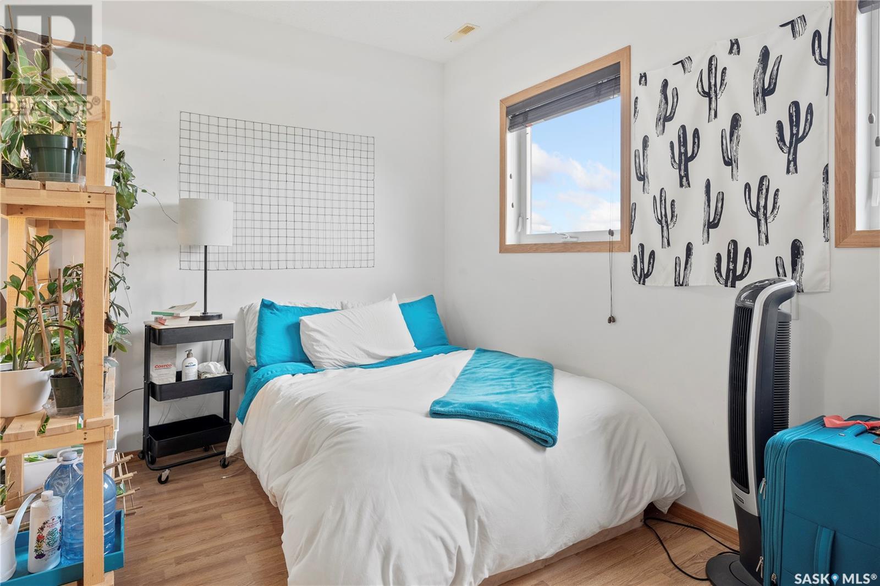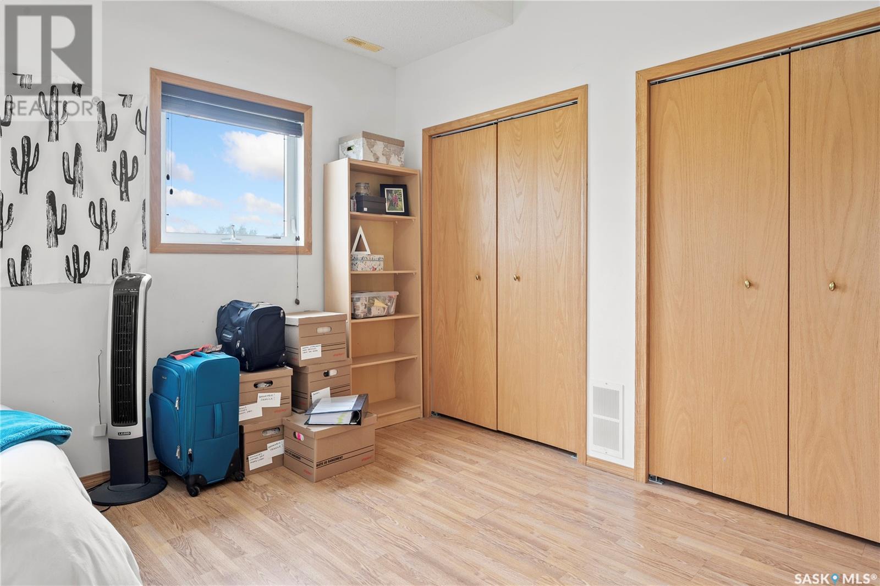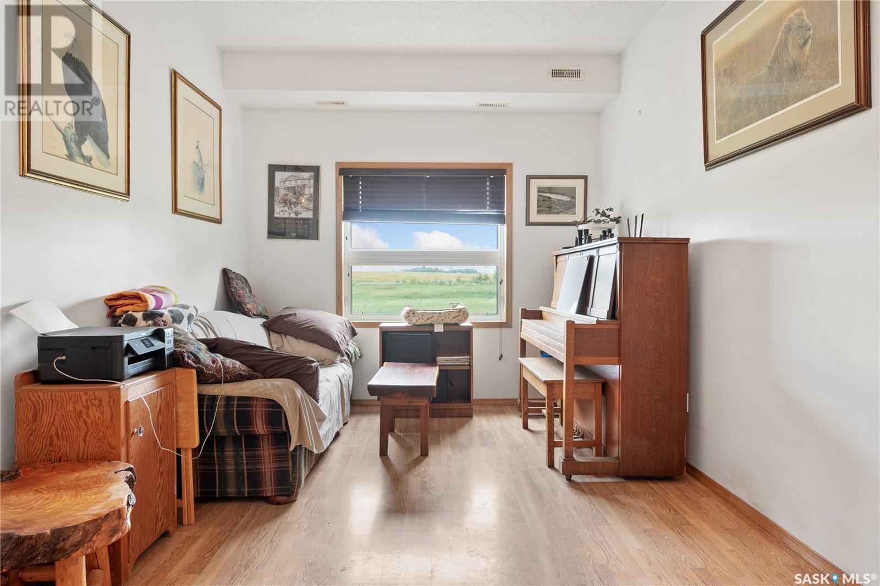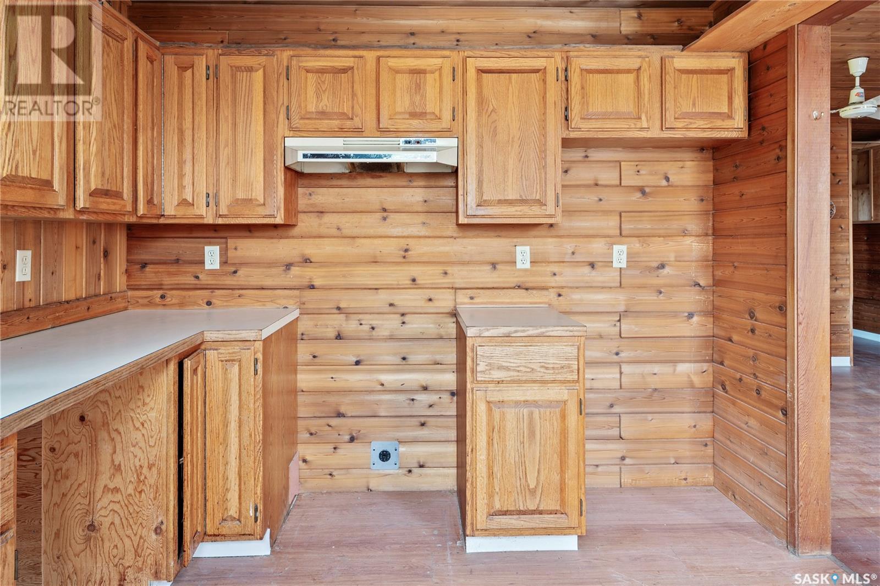R.r.#5 Corman Park Rm No. 344, Saskatchewan S7J 3J8
4 Bedroom
4 Bathroom
3011 sqft
Mobile Home
Fireplace
Forced Air, Hot Water
Acreage
$399,900
Country living with city conveniences. Just 7km east of Saskatoon this 10 acres has 3 separate living spaces, a 1976 1643 sq.ft. 3 bedroom, 3 bathroom double wide mobile home with an attached 1026 sq.ft. 1 bedroom suite that is wheelchair accessible, as well as a 1296 sq.ft. living quarters above the workshop. The barn has 6 box stalls and a tack room, with 2 attached corrals and 5 -14’ gates. The heated workshop is 36x36 is attached to the barn. The property has pressurized city water. 2 septic tanks and septic fields. The yard has natural and planted trees and a large garden area. Lots of value! (id:51699)
Property Details
| MLS® Number | SK981420 |
| Property Type | Single Family |
| Community Features | School Bus |
| Features | Acreage, Treed, Rolling, Rectangular, Wheelchair Access |
| Structure | Deck |
Building
| Bathroom Total | 4 |
| Bedrooms Total | 4 |
| Appliances | Washer, Refrigerator, Satellite Dish, Dryer, Window Coverings, Stove |
| Architectural Style | Mobile Home |
| Constructed Date | 1976 |
| Fireplace Fuel | Gas,wood |
| Fireplace Present | Yes |
| Fireplace Type | Conventional,conventional |
| Heating Fuel | Natural Gas |
| Heating Type | Forced Air, Hot Water |
| Size Interior | 3011 Sqft |
| Type | Mobile Home |
Parking
| Parking Space(s) | 20 |
Land
| Acreage | Yes |
| Fence Type | Fence, Partially Fenced |
| Size Irregular | 9.98 |
| Size Total | 9.98 Ac |
| Size Total Text | 9.98 Ac |
Rooms
| Level | Type | Length | Width | Dimensions |
|---|---|---|---|---|
| Main Level | Living Room | 24-10 x 12-10 | ||
| Main Level | Kitchen | 12-5 x 11-3 | ||
| Main Level | Dining Room | 9-8 x 9-10 | ||
| Main Level | Family Room | 9-5 x 10-3 | ||
| Main Level | Primary Bedroom | 12 ft | 15 ft | 12 ft x 15 ft |
| Main Level | 4pc Ensuite Bath | 10 ft | Measurements not available x 10 ft | |
| Main Level | Utility Room | 10 ft | 10 ft x Measurements not available | |
| Main Level | Bedroom | 9 ft | Measurements not available x 9 ft | |
| Main Level | Bedroom | 11 ft | 11 ft x Measurements not available | |
| Main Level | 4pc Bathroom | 11 ft | 7 ft | 11 ft x 7 ft |
| Main Level | Kitchen | 9-9 x 10-3 | ||
| Main Level | Dining Room | 9-10 x 9-2 | ||
| Main Level | Living Room | 12-8 x 24-6 | ||
| Main Level | Bedroom | 14 ft | Measurements not available x 14 ft | |
| Main Level | 5pc Ensuite Bath | 14 ft | 9 ft | 14 ft x 9 ft |
| Main Level | Other | 19 ft | 19 ft x Measurements not available | |
| Main Level | 3pc Bathroom | 8 ft | Measurements not available x 8 ft |
https://www.realtor.ca/real-estate/27331438/rr5-corman-park-rm-no-344
Interested?
Contact us for more information

