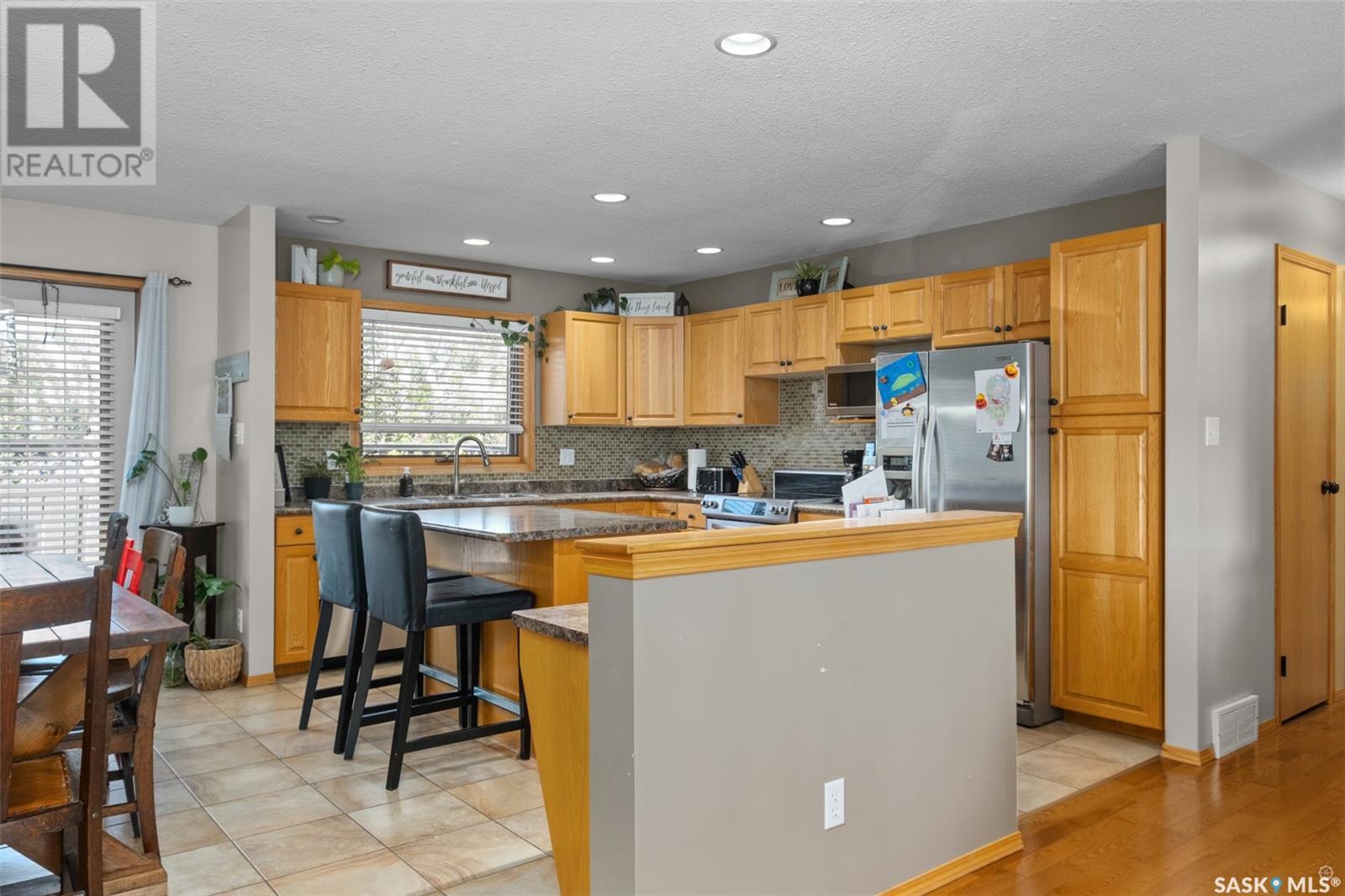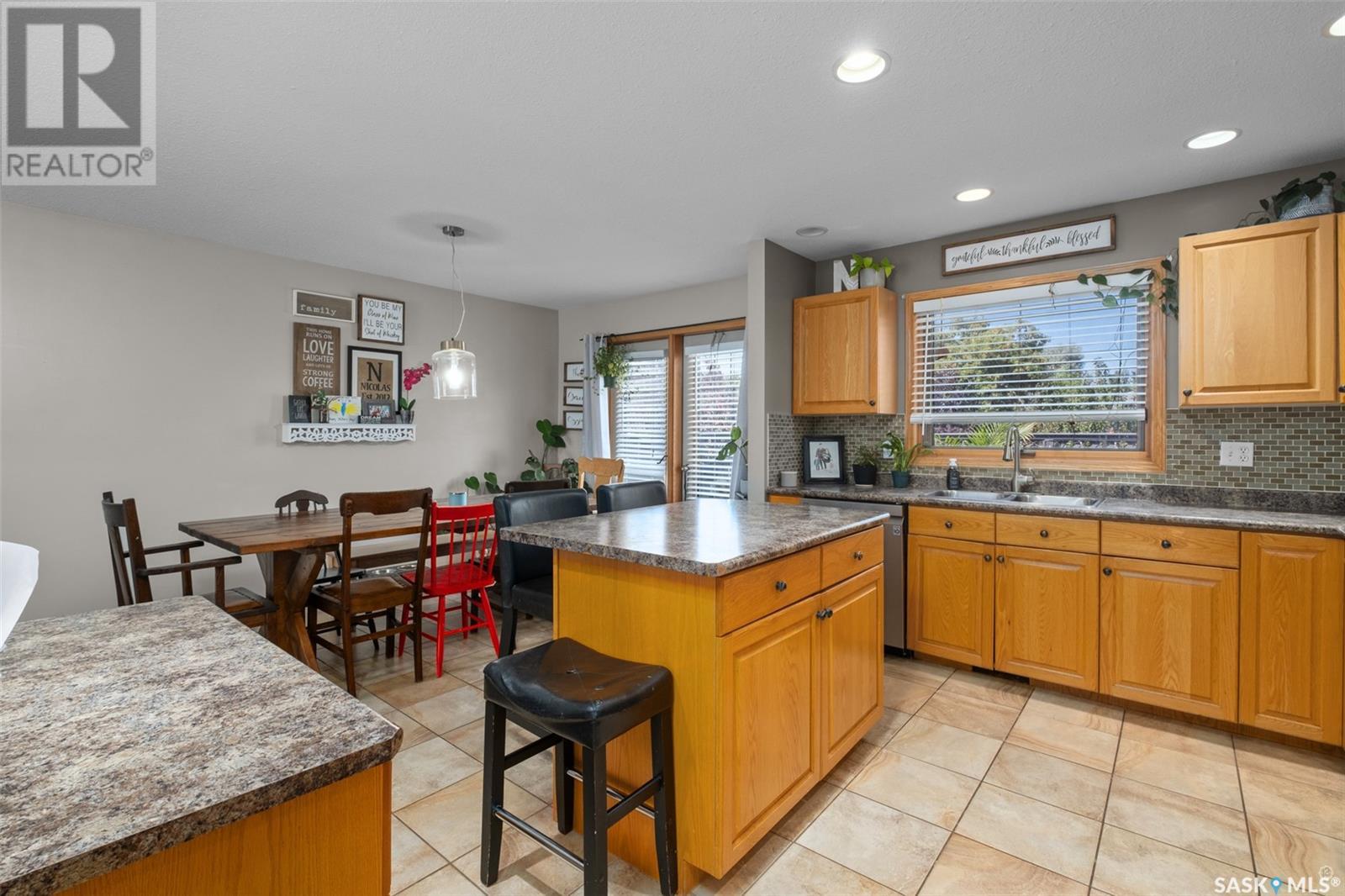5 Bedroom
3 Bathroom
2379 sqft
Bi-Level
Central Air Conditioning
Forced Air
Lawn, Underground Sprinkler
$434,900
Price! Condition! Location! Positioned in the heart of Crescent Acres this wonderfully kept 5 bedroom, 3 bathroom bi-level details 2,379 square feet of living space and is 100% move in ready. The main level of the residence provides a huge upgraded oak kitchen with a sizeable combined dining area, cozy front living room and hardwood flooring throughout. The lower level comes fully developed with an enormous recreational room, large mudroom off of the garage, big bright windows and walk out access to a ground level patio. The exterior of the property is completed by a fully fenced yard, very private top floor deck and mature landscaping. Two fantastic schools, outdoor hockey rink, ball diamonds and splash park are right across the street! (id:51699)
Property Details
|
MLS® Number
|
SK981573 |
|
Property Type
|
Single Family |
|
Neigbourhood
|
Crescent Acres |
|
Features
|
Treed, Irregular Lot Size, Double Width Or More Driveway |
|
Structure
|
Patio(s) |
Building
|
Bathroom Total
|
3 |
|
Bedrooms Total
|
5 |
|
Appliances
|
Washer, Refrigerator, Dishwasher, Dryer, Window Coverings, Garage Door Opener Remote(s), Storage Shed, Stove |
|
Architectural Style
|
Bi-level |
|
Basement Development
|
Finished |
|
Basement Features
|
Walk Out |
|
Basement Type
|
Full (finished) |
|
Constructed Date
|
1994 |
|
Cooling Type
|
Central Air Conditioning |
|
Heating Fuel
|
Natural Gas |
|
Heating Type
|
Forced Air |
|
Size Interior
|
2379 Sqft |
|
Type
|
House |
Parking
|
Attached Garage
|
|
|
Parking Space(s)
|
4 |
Land
|
Acreage
|
No |
|
Fence Type
|
Fence |
|
Landscape Features
|
Lawn, Underground Sprinkler |
|
Size Frontage
|
59 Ft ,3 In |
|
Size Irregular
|
6236.00 |
|
Size Total
|
6236 Sqft |
|
Size Total Text
|
6236 Sqft |
Rooms
| Level |
Type |
Length |
Width |
Dimensions |
|
Basement |
Family Room |
26 ft ,9 in |
19 ft ,5 in |
26 ft ,9 in x 19 ft ,5 in |
|
Basement |
Bedroom |
16 ft ,9 in |
10 ft ,2 in |
16 ft ,9 in x 10 ft ,2 in |
|
Basement |
Bedroom |
10 ft ,7 in |
9 ft ,8 in |
10 ft ,7 in x 9 ft ,8 in |
|
Basement |
3pc Bathroom |
9 ft |
6 ft ,2 in |
9 ft x 6 ft ,2 in |
|
Basement |
Mud Room |
13 ft |
6 ft |
13 ft x 6 ft |
|
Basement |
Laundry Room |
10 ft |
7 ft |
10 ft x 7 ft |
|
Main Level |
Kitchen |
12 ft ,10 in |
10 ft ,10 in |
12 ft ,10 in x 10 ft ,10 in |
|
Main Level |
Dining Room |
12 ft ,10 in |
8 ft ,2 in |
12 ft ,10 in x 8 ft ,2 in |
|
Main Level |
Living Room |
16 ft |
13 ft ,10 in |
16 ft x 13 ft ,10 in |
|
Main Level |
Bedroom |
10 ft ,4 in |
10 ft ,2 in |
10 ft ,4 in x 10 ft ,2 in |
|
Main Level |
Bedroom |
10 ft ,3 in |
10 ft ,2 in |
10 ft ,3 in x 10 ft ,2 in |
|
Main Level |
Bedroom |
13 ft ,8 in |
12 ft ,8 in |
13 ft ,8 in x 12 ft ,8 in |
|
Main Level |
4pc Bathroom |
8 ft ,4 in |
4 ft ,9 in |
8 ft ,4 in x 4 ft ,9 in |
|
Main Level |
4pc Bathroom |
8 ft ,3 in |
8 ft |
8 ft ,3 in x 8 ft |
https://www.realtor.ca/real-estate/27336458/1660-olive-diefenbaker-drive-prince-albert-crescent-acres







































