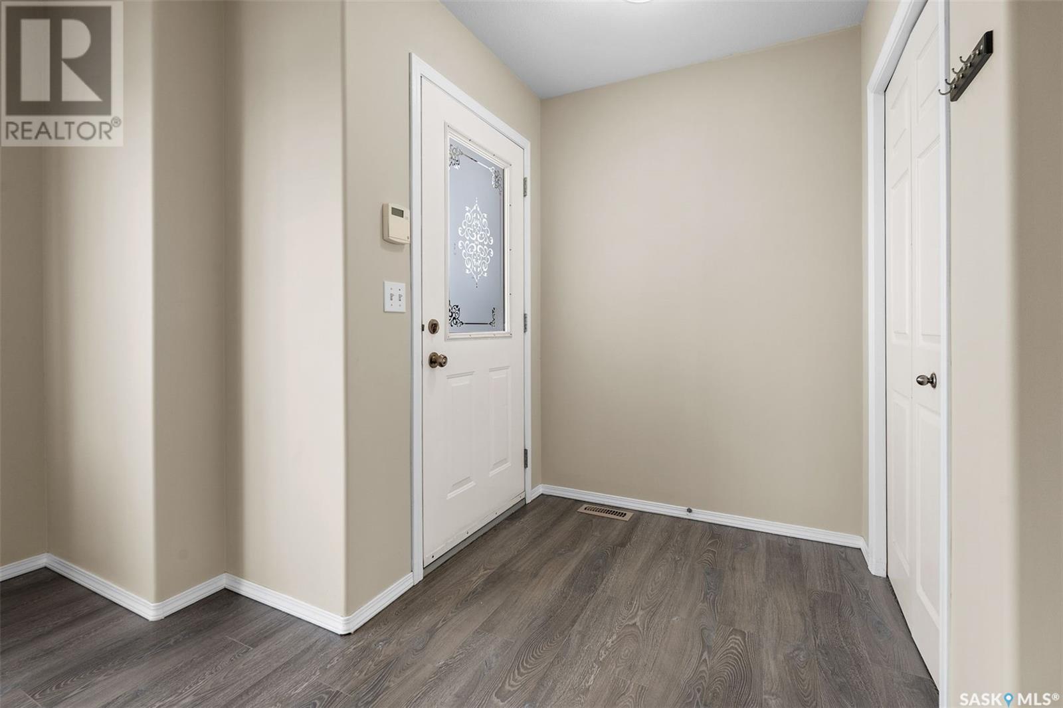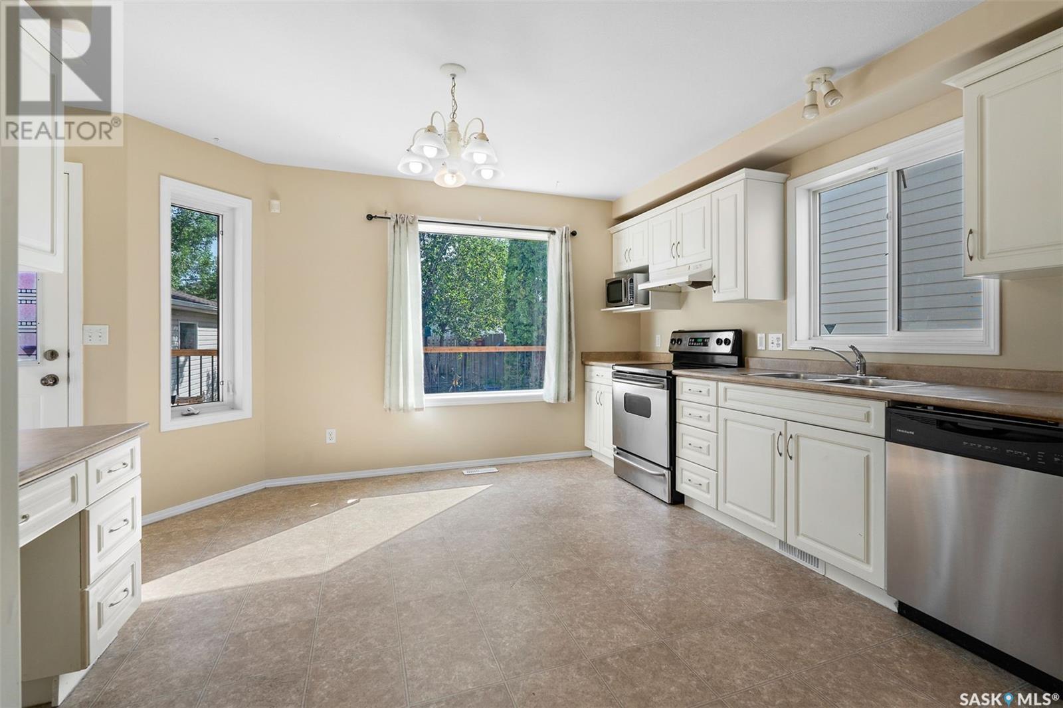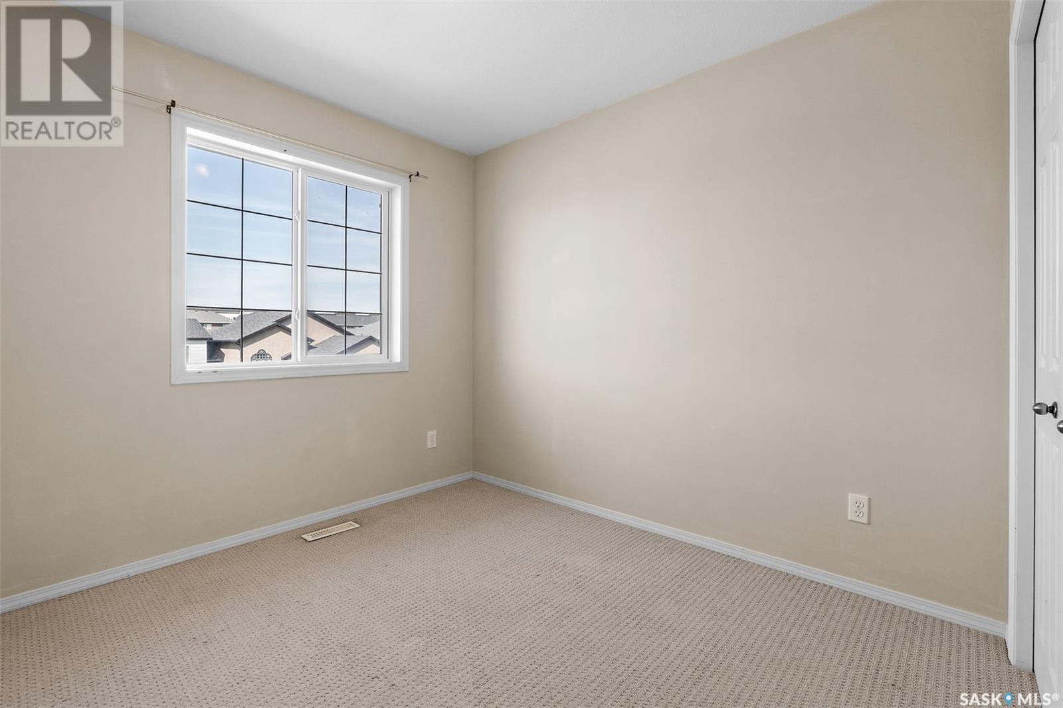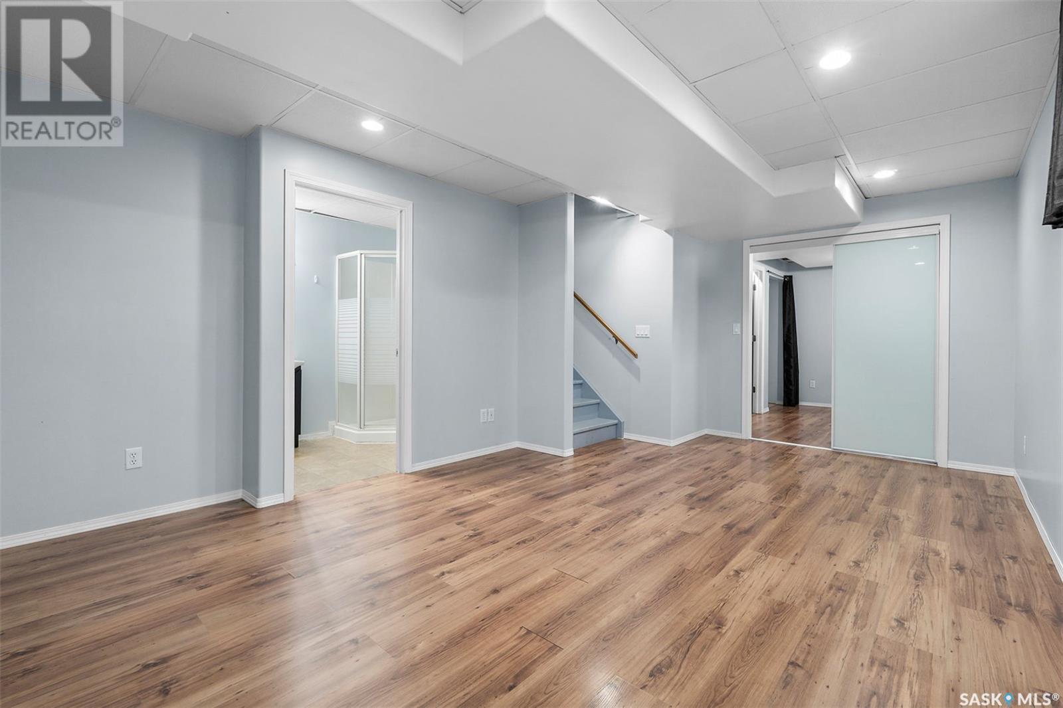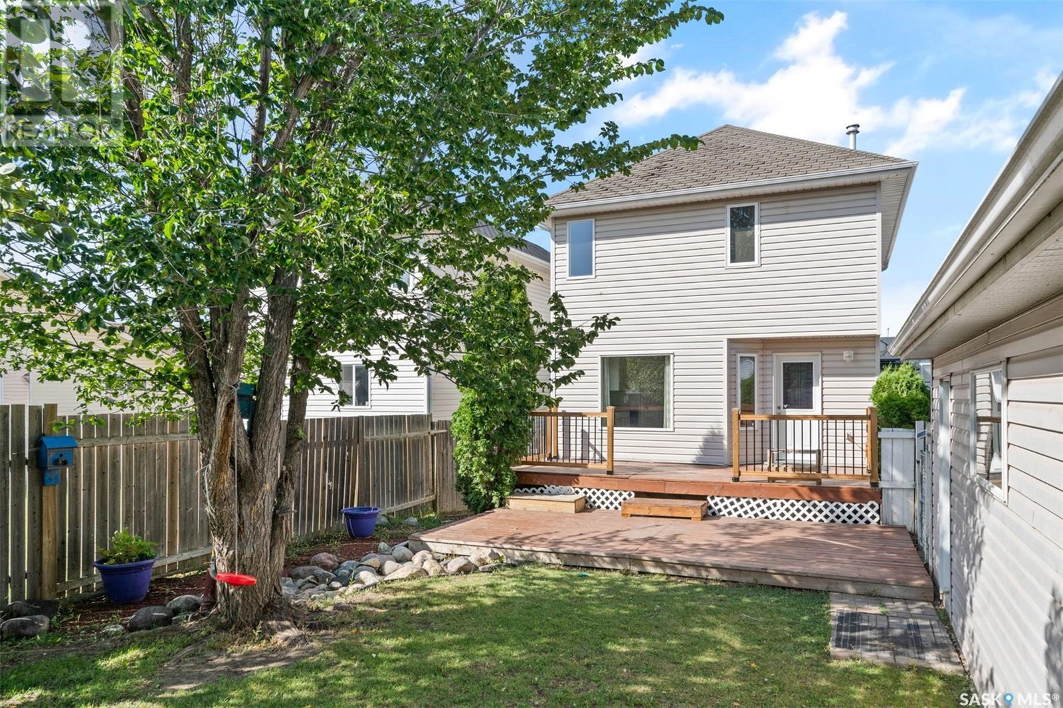4 Bedroom
3 Bathroom
1176 sqft
2 Level
Forced Air
Lawn
$384,900
Welcome to this delightful two-storey home nestled in the heart of Hampton Village! With 1176 square feet of well-designed living space, this inviting residence offers both comfort and convenience for modern family living. The main floor features a spacious living room that’s perfect for relaxing or entertaining guests. Adjacent to this area, you'll find a bright and airy kitchen that’s ideal for family meals. A convenient 2-piece bathroom completes the main level, enhancing functionality for busy households. Upstairs, you'll discover three bedrooms, each offering ample space and natural light. The main bathroom on this level is a well-appointed 4-piece, serving the needs of the entire family. The fully developed basement extends your living area with a large family room, ideal for movie nights or recreational activities. An additional bedroom and a 3-piece bathroom provide extra flexibility and privacy for guests or family members. Step outside to enjoy a fully fenced yard, offering both privacy and a safe play area for children or pets. The property also includes a single-car detached garage, providing convenient parking and extra storage. Located within walking distance to Ernest Lindner School and St. Lorenzo Ruiz Catholic School, this home is perfect for families seeking proximity to educational facilities. Additionally, you'll appreciate the convenience of nearby amenities, making daily errands and activities a breeze. Don’t miss out on this fantastic opportunity to own a well-maintained home in a sought-after neighborhood. Schedule your viewing today and experience all that this charming property has to offer! (id:51699)
Property Details
|
MLS® Number
|
SK981995 |
|
Property Type
|
Single Family |
|
Neigbourhood
|
Hampton Village |
|
Features
|
Treed, Rectangular |
|
Structure
|
Deck |
Building
|
Bathroom Total
|
3 |
|
Bedrooms Total
|
4 |
|
Appliances
|
Washer, Refrigerator, Dishwasher, Dryer, Microwave, Alarm System, Window Coverings, Garage Door Opener Remote(s), Stove |
|
Architectural Style
|
2 Level |
|
Basement Development
|
Finished |
|
Basement Type
|
Full (finished) |
|
Constructed Date
|
2004 |
|
Fire Protection
|
Alarm System |
|
Heating Fuel
|
Natural Gas |
|
Heating Type
|
Forced Air |
|
Stories Total
|
2 |
|
Size Interior
|
1176 Sqft |
|
Type
|
House |
Parking
|
Detached Garage
|
|
|
Gravel
|
|
|
Parking Space(s)
|
4 |
Land
|
Acreage
|
No |
|
Fence Type
|
Fence |
|
Landscape Features
|
Lawn |
|
Size Irregular
|
4447.00 |
|
Size Total
|
4447 Sqft |
|
Size Total Text
|
4447 Sqft |
Rooms
| Level |
Type |
Length |
Width |
Dimensions |
|
Second Level |
Bedroom |
|
|
9'5" x 8'7" |
|
Second Level |
Bedroom |
|
|
9'11" x 8'11" |
|
Second Level |
Primary Bedroom |
|
|
13'5" x 10'9" |
|
Second Level |
4pc Bathroom |
|
|
Measurements not available |
|
Basement |
3pc Bathroom |
|
|
Measurements not available |
|
Basement |
Family Room |
|
|
18'4" x 11'8" |
|
Basement |
Bedroom |
|
|
11' x 7'11" |
|
Main Level |
Living Room |
|
|
15'1" x 13'11" |
|
Main Level |
Kitchen/dining Room |
|
|
15'3" x 12'11" |
|
Main Level |
2pc Bathroom |
|
|
Measurements not available |
https://www.realtor.ca/real-estate/27340511/3139-37th-street-w-saskatoon-hampton-village



