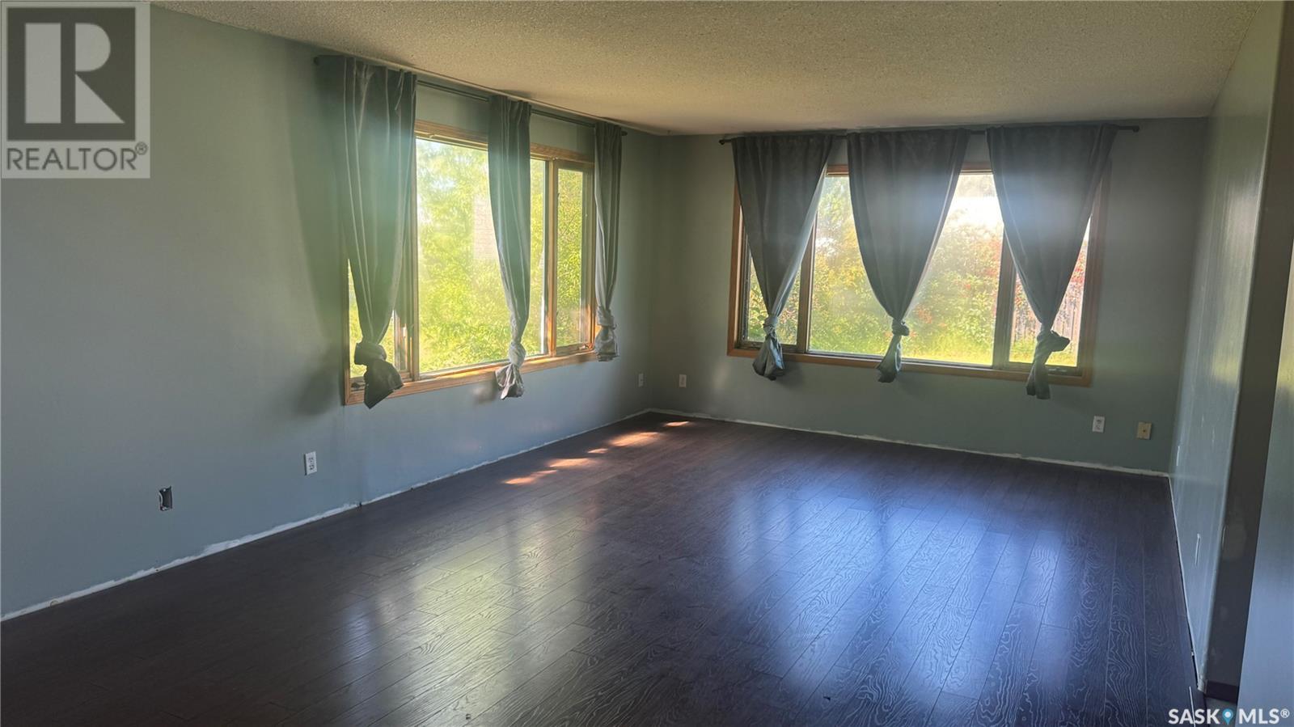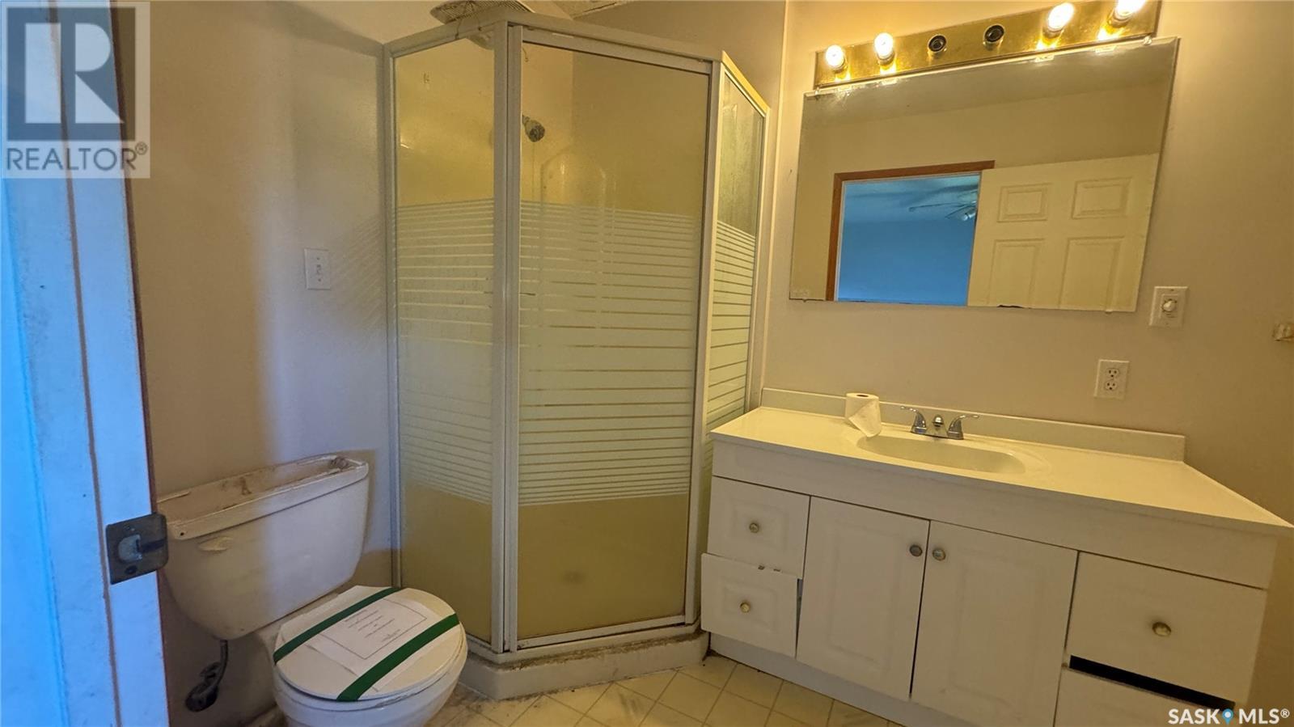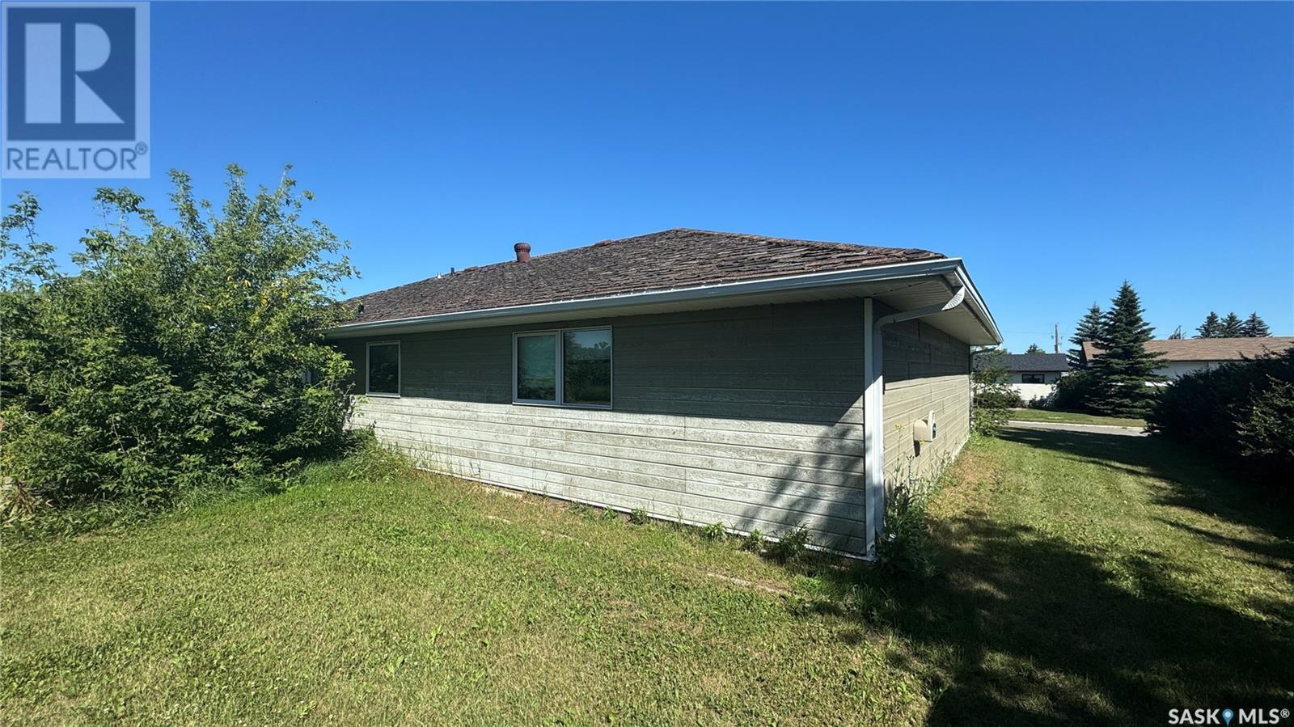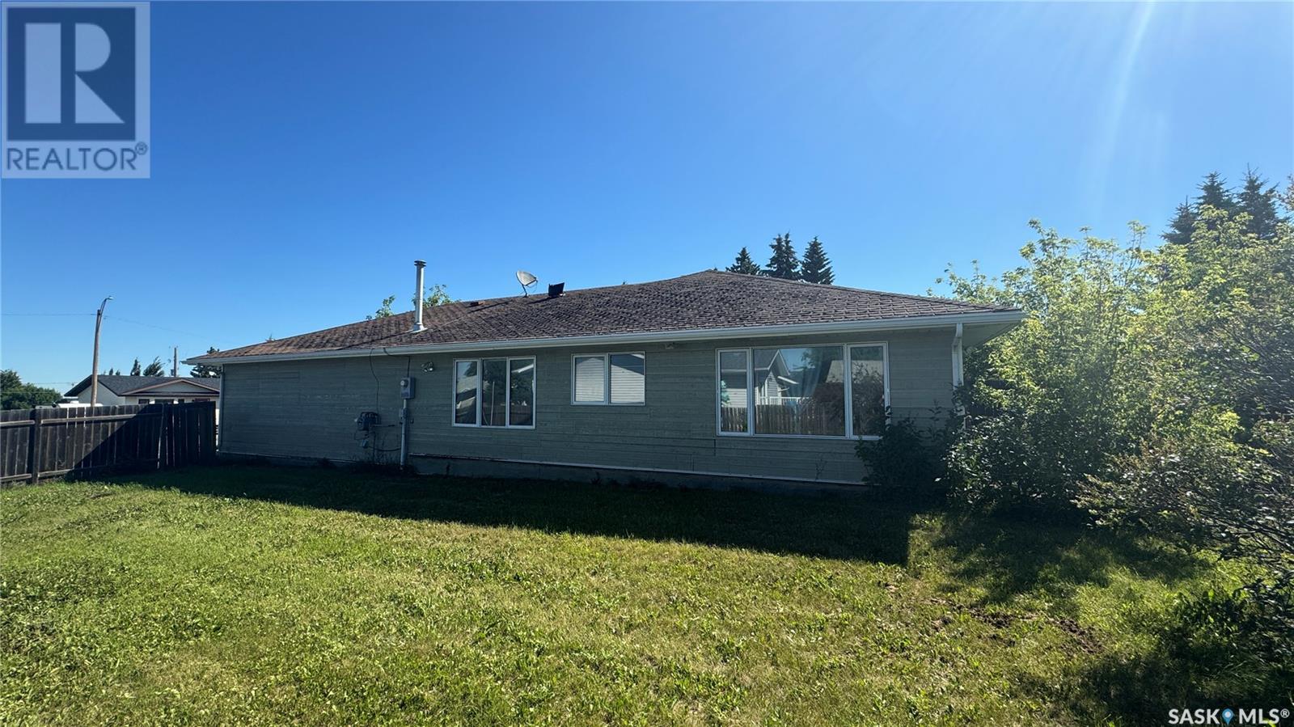14 Poplar Drive Birch Hills, Saskatchewan S0J 0G0
4 Bedroom
3 Bathroom
2304 sqft
Bungalow
Hot Water
Lawn
$155,000
Amazing opportunity in this sprawling 2300 sq ft bungalow on oversized mature yard in the quaint Town of Birch Hills. Home features 4 bedroom plus den, 3 bathrooms, open concept floor plan with loads of space. Natural gas In Floor heating throughout and double attached garage. (id:51699)
Property Details
| MLS® Number | SK982096 |
| Property Type | Single Family |
| Features | Cul-de-sac, Treed, Rectangular, Double Width Or More Driveway |
| Structure | Deck |
Building
| Bathroom Total | 3 |
| Bedrooms Total | 4 |
| Architectural Style | Bungalow |
| Constructed Date | 1995 |
| Heating Fuel | Natural Gas |
| Heating Type | Hot Water |
| Stories Total | 1 |
| Size Interior | 2304 Sqft |
| Type | House |
Parking
| Attached Garage | |
| Parking Space(s) | 4 |
Land
| Acreage | No |
| Fence Type | Fence |
| Landscape Features | Lawn |
| Size Frontage | 124 Ft ,6 In |
| Size Irregular | 0.34 |
| Size Total | 0.34 Ac |
| Size Total Text | 0.34 Ac |
Rooms
| Level | Type | Length | Width | Dimensions |
|---|---|---|---|---|
| Main Level | Utility Room | 8 ft | Measurements not available x 8 ft | |
| Main Level | Living Room | 15 ft | 17 ft | 15 ft x 17 ft |
| Main Level | Family Room | 13 ft | 22 ft | 13 ft x 22 ft |
| Main Level | Dining Room | 8'6 x 11'6 | ||
| Main Level | Kitchen | 14'6 x 14'6 | ||
| Main Level | Bedroom | 12'6 x 14'6 | ||
| Main Level | Bedroom | 12 ft | Measurements not available x 12 ft | |
| Main Level | Bedroom | 10'6 x 11'6 | ||
| Main Level | Bedroom | 9'6 x 11'6 | ||
| Main Level | Den | 11'6 x 11'6 | ||
| Main Level | 4pc Ensuite Bath | 6'6 x 11'6 | ||
| Main Level | 4pc Bathroom | 6 ft | 6 ft x Measurements not available | |
| Main Level | Laundry Room | 6 ft | 6 ft x Measurements not available | |
| Main Level | Mud Room | 5'6 x 10'6 |
https://www.realtor.ca/real-estate/27344184/14-poplar-drive-birch-hills
Interested?
Contact us for more information





















