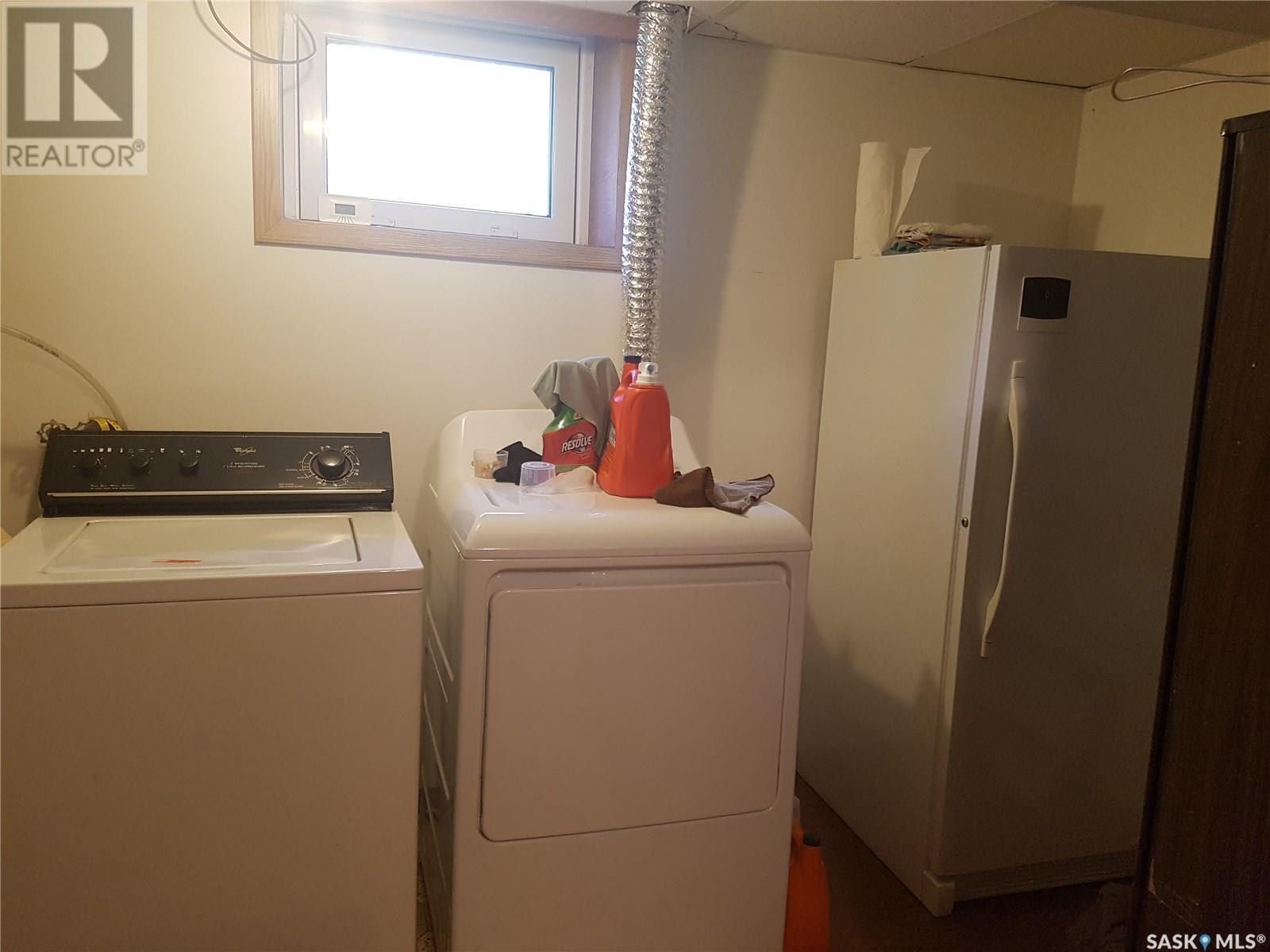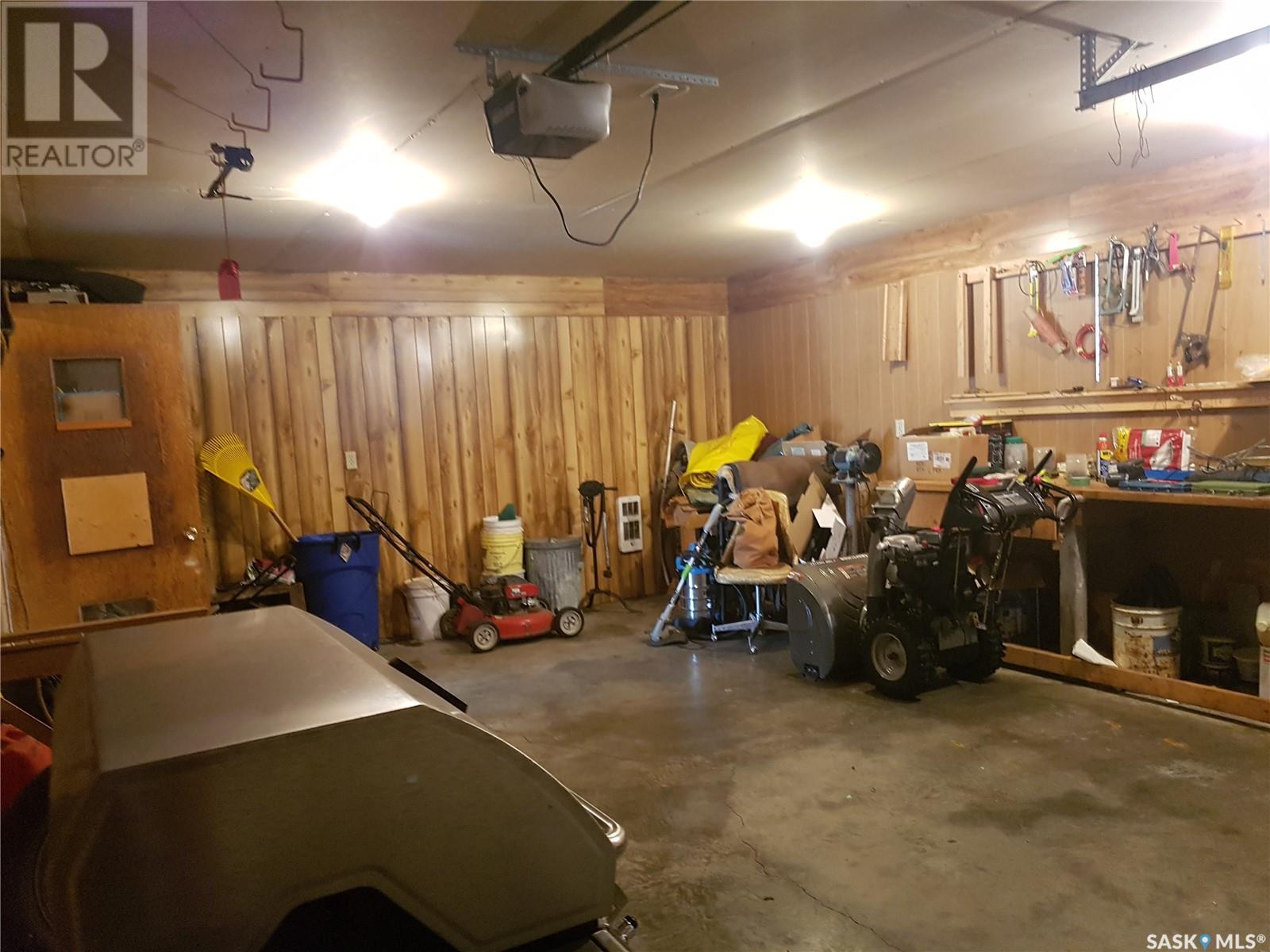3 Bedroom
2 Bathroom
1288 sqft
Bungalow
Central Air Conditioning
Forced Air
Lawn
$199,900
Spacious family sized 936 sq. ft. bungalow, on a very quiet street, in Stoughton, Sk. Lovely island kitchen with newer cupboards, overlooking the back yard. Bright living room plus two good sized bedrooms and a four piece bath complete the main floor. Down a few steps, off the kitchen, will lead you to a garage conversion that offers an additional 352 sq. ft. of living space. In the lower level, you'll find a well designed rec room, additional bedroom and three piece bath, that can easily be converted to a suite. There is also a cold storage room and laundry/utility room. Step outside to a sunny back yard, with a large double garage, with one half being insulated and heated, and used as a shop. Some upgrades to this home include the furnace(2019), recently replaced basement windows, siding and insulation(2000), asphalt driveway(2019), kitchen linoleum(2017), and kitchen cupboards(2010). Just steps away from Taylor Park, that features a water fountain and walking path. make this home a "must see"! (id:51699)
Property Details
|
MLS® Number
|
SK982093 |
|
Property Type
|
Single Family |
|
Features
|
Treed, Corner Site, Rectangular |
Building
|
Bathroom Total
|
2 |
|
Bedrooms Total
|
3 |
|
Appliances
|
Washer, Refrigerator, Dishwasher, Dryer, Window Coverings, Stove |
|
Architectural Style
|
Bungalow |
|
Basement Development
|
Partially Finished |
|
Basement Type
|
Partial (partially Finished) |
|
Constructed Date
|
1966 |
|
Cooling Type
|
Central Air Conditioning |
|
Heating Fuel
|
Natural Gas |
|
Heating Type
|
Forced Air |
|
Stories Total
|
1 |
|
Size Interior
|
1288 Sqft |
|
Type
|
House |
Parking
|
Attached Garage
|
|
|
Heated Garage
|
|
|
Parking Space(s)
|
2 |
Land
|
Acreage
|
No |
|
Landscape Features
|
Lawn |
|
Size Frontage
|
65 Ft |
|
Size Irregular
|
6500.00 |
|
Size Total
|
6500 Sqft |
|
Size Total Text
|
6500 Sqft |
Rooms
| Level |
Type |
Length |
Width |
Dimensions |
|
Basement |
Other |
13 ft ,5 in |
24 ft ,5 in |
13 ft ,5 in x 24 ft ,5 in |
|
Basement |
Bedroom |
8 ft ,5 in |
10 ft |
8 ft ,5 in x 10 ft |
|
Basement |
3pc Bathroom |
6 ft |
7 ft |
6 ft x 7 ft |
|
Basement |
Laundry Room |
7 ft ,5 in |
11 ft ,5 in |
7 ft ,5 in x 11 ft ,5 in |
|
Basement |
Utility Room |
5 ft ,5 in |
7 ft |
5 ft ,5 in x 7 ft |
|
Basement |
Storage |
8 ft |
10 ft |
8 ft x 10 ft |
|
Main Level |
Living Room |
11 ft ,5 in |
19 ft |
11 ft ,5 in x 19 ft |
|
Main Level |
Kitchen/dining Room |
13 ft ,5 in |
18 ft ,5 in |
13 ft ,5 in x 18 ft ,5 in |
|
Main Level |
Primary Bedroom |
11 ft ,5 in |
13 ft ,5 in |
11 ft ,5 in x 13 ft ,5 in |
|
Main Level |
Bedroom |
9 ft |
13 ft |
9 ft x 13 ft |
|
Main Level |
4pc Bathroom |
4 ft ,5 in |
6 ft ,5 in |
4 ft ,5 in x 6 ft ,5 in |
https://www.realtor.ca/real-estate/27348744/909-assiniboia-avenue-stoughton































