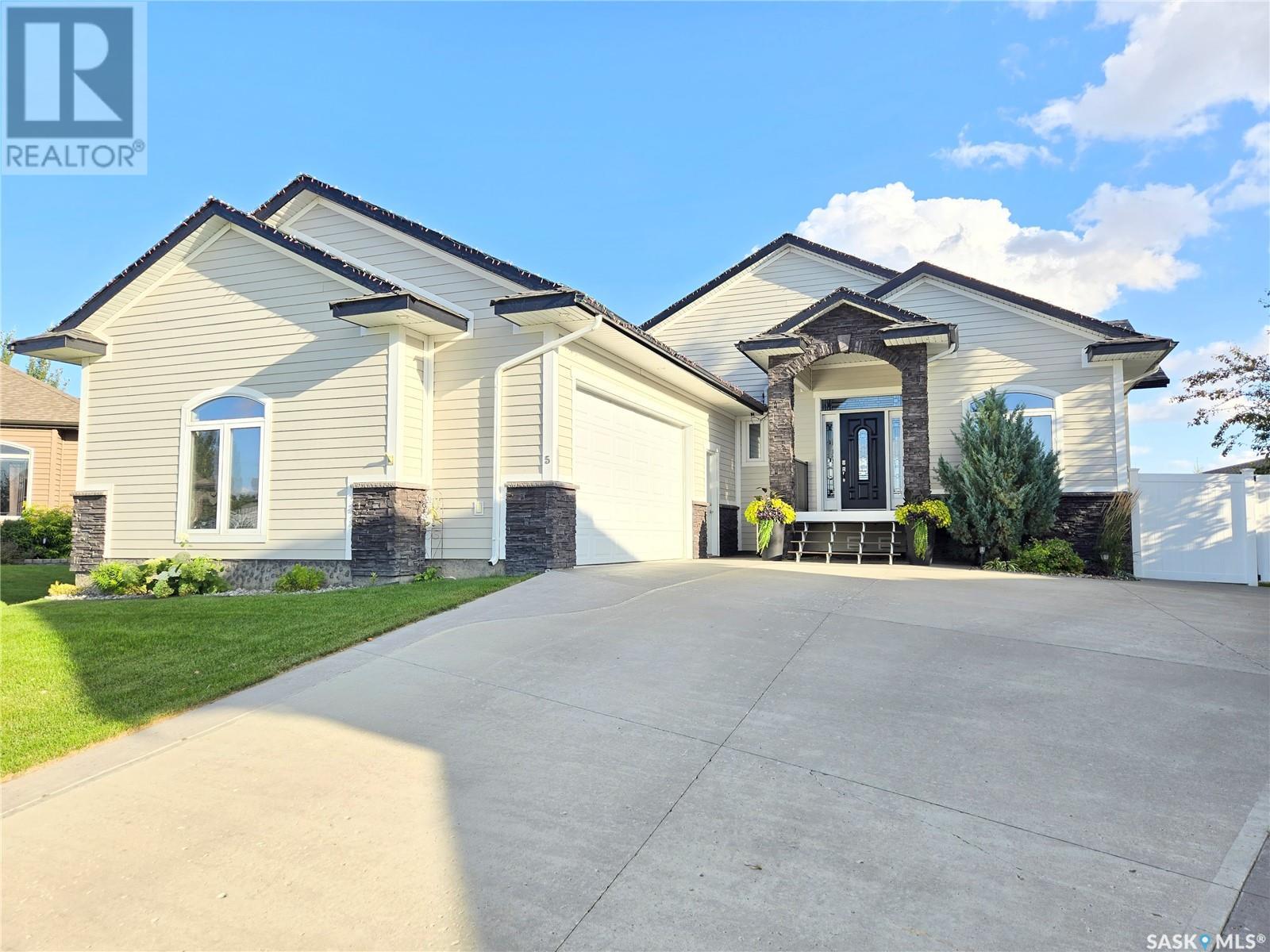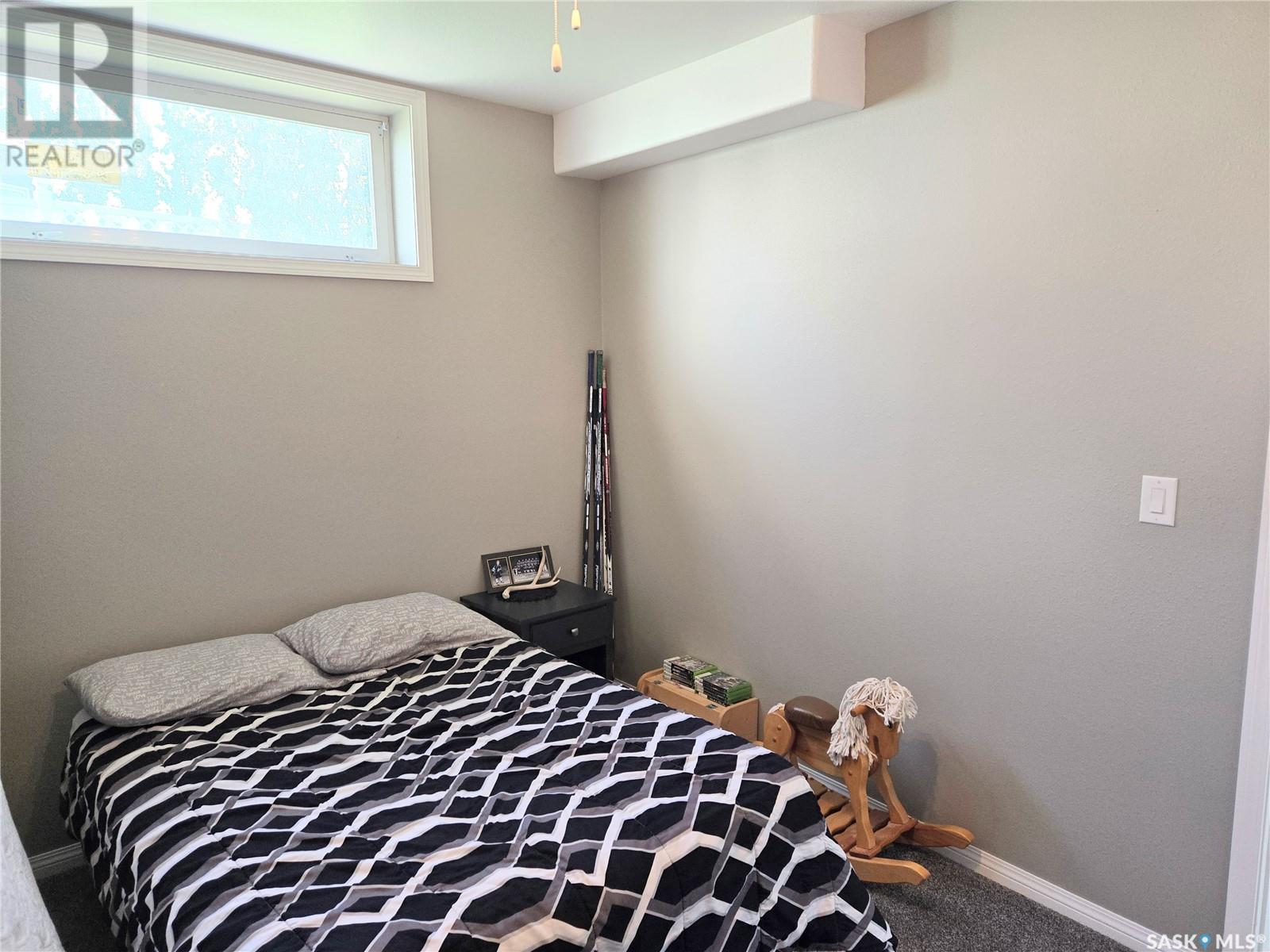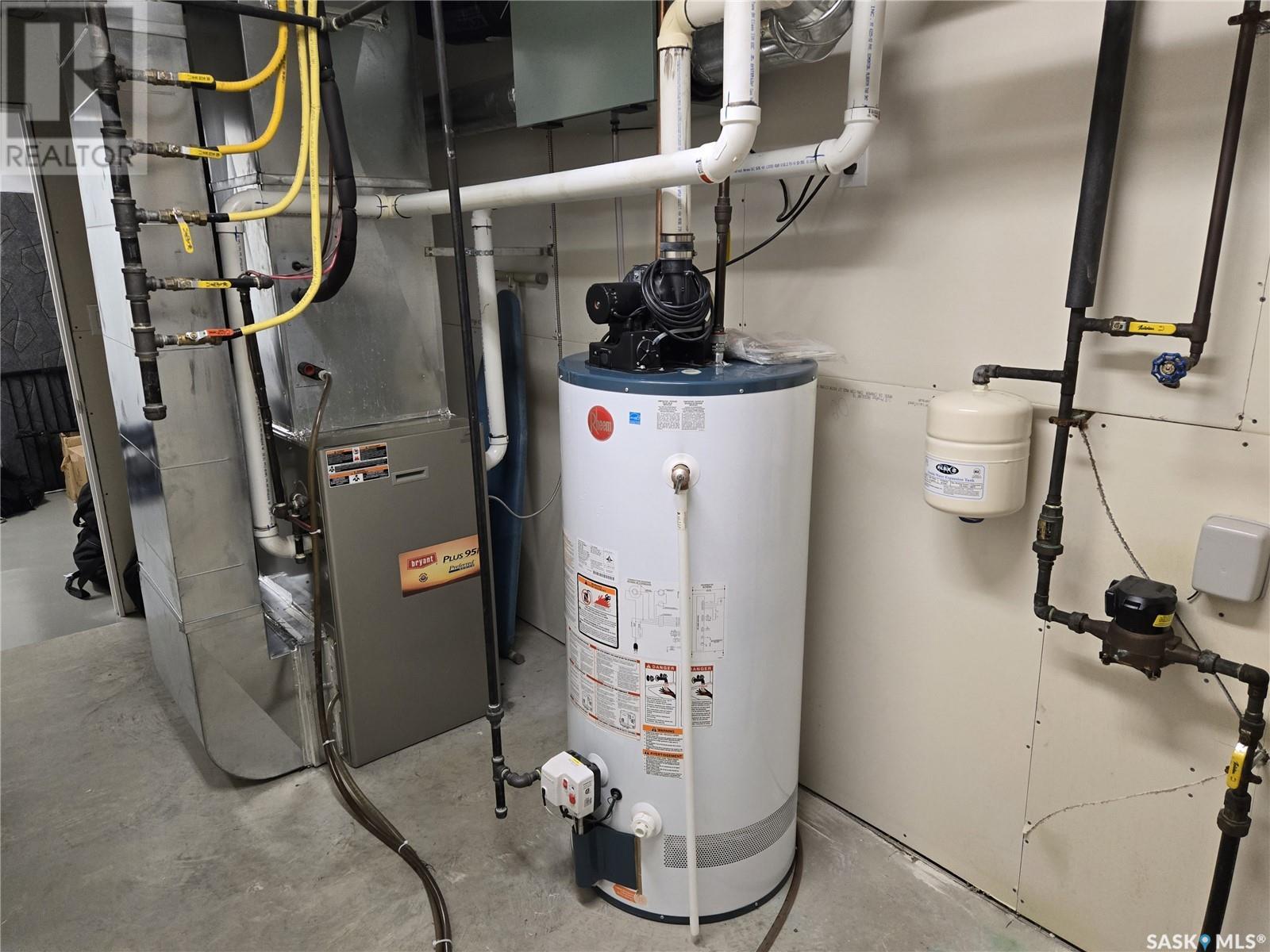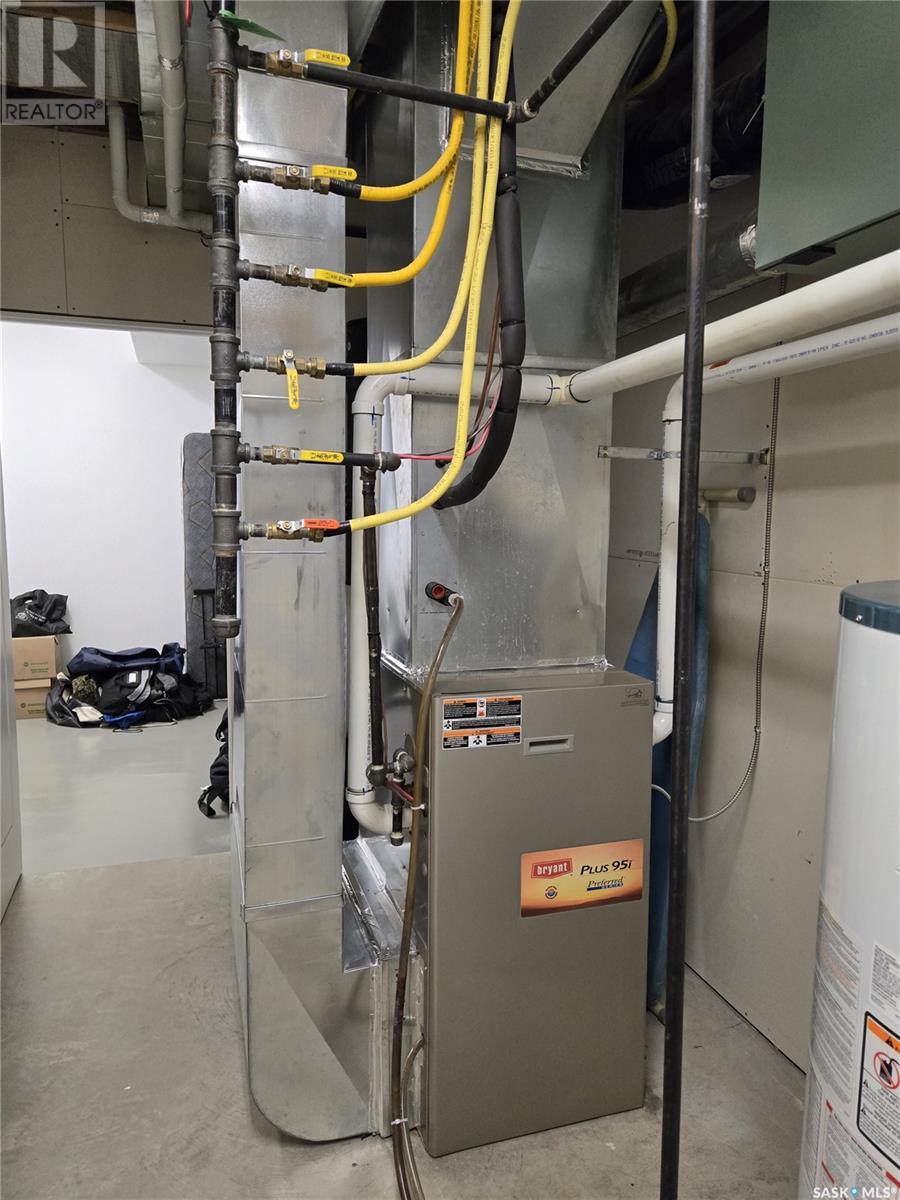4 Bedroom
3 Bathroom
1580 sqft
Bungalow
Fireplace
Central Air Conditioning, Air Exchanger
Forced Air
Lawn
$549,900
Inside, the open concept layout creates a seamless flow between the living, dining, and kitchen areas, perfect for entertaining or enjoying time with family. Some of luxury finishes of this home include; luxury vinyl floor, high end granite on the kitchen and bathroom tops just to name a few! The fireplace keeps the entertaining areas on the main warm and provides a comforting glow. The chef's kitchen is a masterpiece, featuring high-end appliances, corner pantry, custom cabinetry, and a spacious island. Natural light floods the living areas, showcasing the thoughtful design and attention to detail. The windows on the South side have almost all been recently replace (Nov.2024). Step outside from the dining room and enjoy your covered deck, an ideal space for outdoor dining, relaxing, or entertaining year-round. The backyard is a private oasis, fully enclosed with beautiful vinyl fencing, offering plenty of room for activities, gardening, or simply unwinding in your own peaceful retreat. Last but not least, the heated garage provides you with lots of room to tinker while enjoying the game on the TV as it is well set up for entertaining too. If more space is needed, there is additional parking behind the shed at the back of the yard. The shed has carriage style doors that open allowing stored equipment out to the back alley. The location of the property, being on a quiet cul-de-sac, is not the only perk as it is located close to the walking trails on the Trans Canada Trails that are situated on the shores of the South Saskatchewan River along with being close to the Regional Park and Golf Course. This luxury home is a perfect blend of elegance, functionality, and modern living, offering a lifestyle of comfort and sophistication. Call today and see what perfection awaits! We have a video tour available! (id:51699)
Property Details
|
MLS® Number
|
SK982634 |
|
Property Type
|
Single Family |
|
Features
|
Treed, Irregular Lot Size, Sump Pump |
|
Structure
|
Deck |
Building
|
Bathroom Total
|
3 |
|
Bedrooms Total
|
4 |
|
Appliances
|
Washer, Refrigerator, Dishwasher, Dryer, Microwave, Window Coverings, Garage Door Opener Remote(s), Storage Shed, Stove |
|
Architectural Style
|
Bungalow |
|
Basement Development
|
Finished |
|
Basement Type
|
Full (finished) |
|
Constructed Date
|
2010 |
|
Cooling Type
|
Central Air Conditioning, Air Exchanger |
|
Fireplace Fuel
|
Gas |
|
Fireplace Present
|
Yes |
|
Fireplace Type
|
Conventional |
|
Heating Fuel
|
Natural Gas |
|
Heating Type
|
Forced Air |
|
Stories Total
|
1 |
|
Size Interior
|
1580 Sqft |
|
Type
|
House |
Parking
|
Attached Garage
|
|
|
R V
|
|
|
Heated Garage
|
|
|
Parking Space(s)
|
8 |
Land
|
Acreage
|
No |
|
Fence Type
|
Fence |
|
Landscape Features
|
Lawn |
|
Size Irregular
|
0.28 |
|
Size Total
|
0.28 Ac |
|
Size Total Text
|
0.28 Ac |
Rooms
| Level |
Type |
Length |
Width |
Dimensions |
|
Basement |
Bedroom |
|
|
10' x 11'8" |
|
Basement |
Bedroom |
|
|
12'1" x 13'4" |
|
Basement |
Family Room |
|
|
38'6" x 16'10" |
|
Basement |
4pc Bathroom |
|
|
7'6" x 8'11" |
|
Basement |
Storage |
|
|
8'7" x 10'1" |
|
Basement |
Utility Room |
|
|
7'1" x 15'4" |
|
Main Level |
Enclosed Porch |
|
|
6'7" x 5'6" |
|
Main Level |
Kitchen |
|
|
17'4" x 13'6" |
|
Main Level |
Family Room |
|
|
15'7" x 12'6" |
|
Main Level |
Dining Room |
|
|
11'9" x 13'5" |
|
Main Level |
Bedroom |
|
|
12'5" x 9'11" |
|
Main Level |
Other |
|
|
8'11" x 9'9" |
|
Main Level |
2pc Bathroom |
|
|
4'11" x 5'8" |
|
Main Level |
5pc Ensuite Bath |
|
|
11'4" x 8'4" |
|
Main Level |
Storage |
|
|
8'5" x 5'1" |
|
Main Level |
Primary Bedroom |
|
|
12'9" x 11'10" |
https://www.realtor.ca/real-estate/27374330/5-cedar-place-outlook




















































