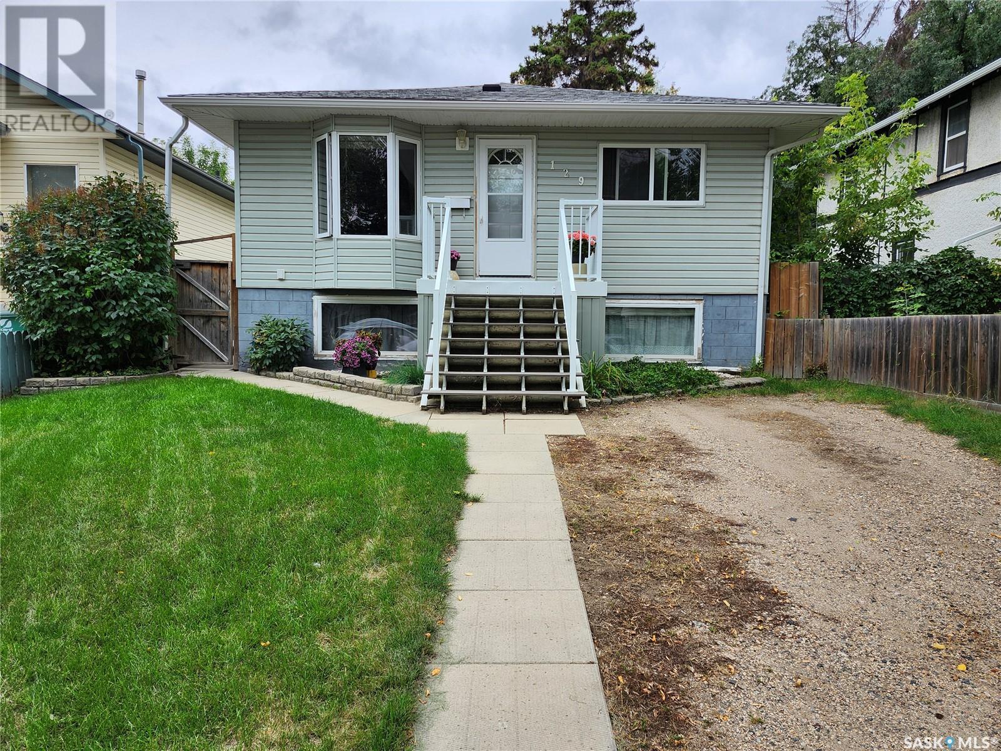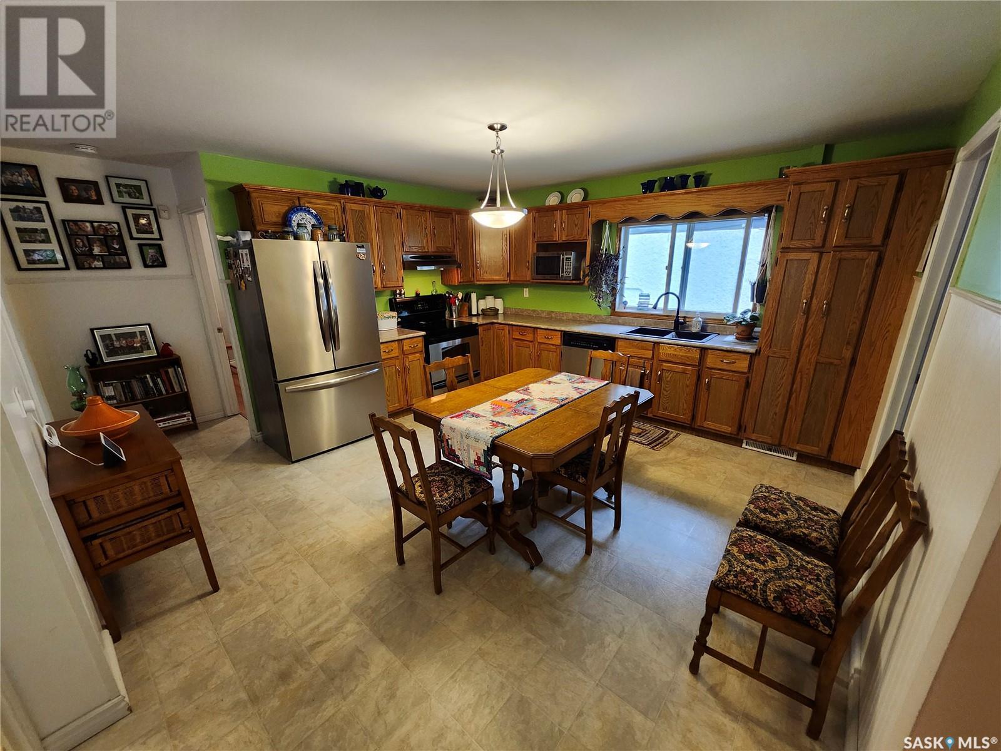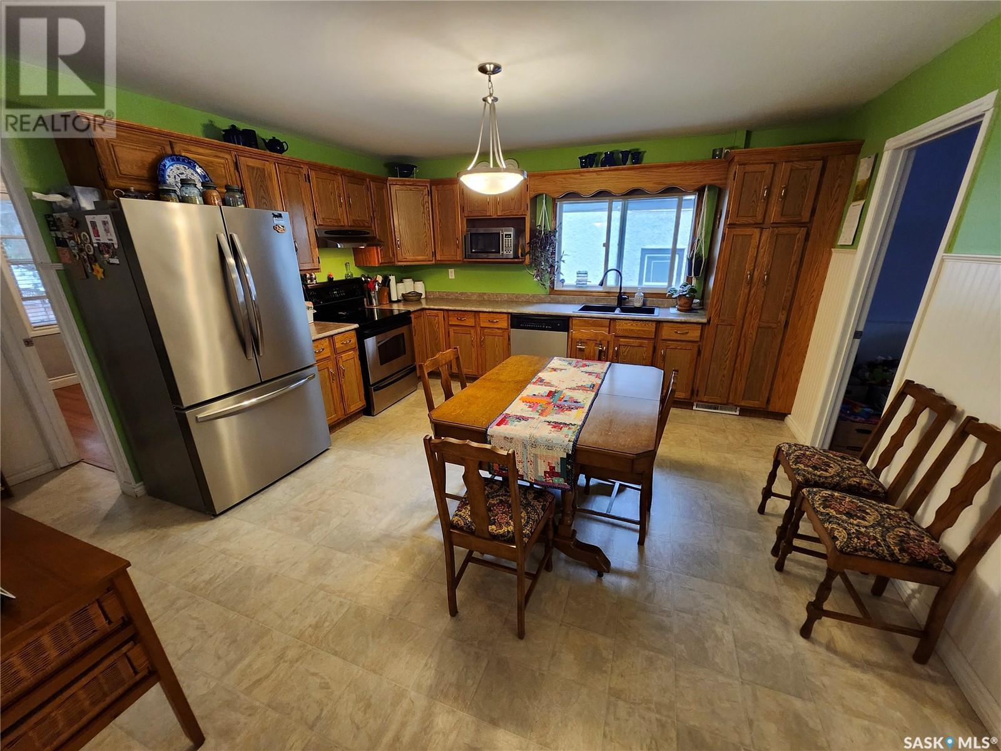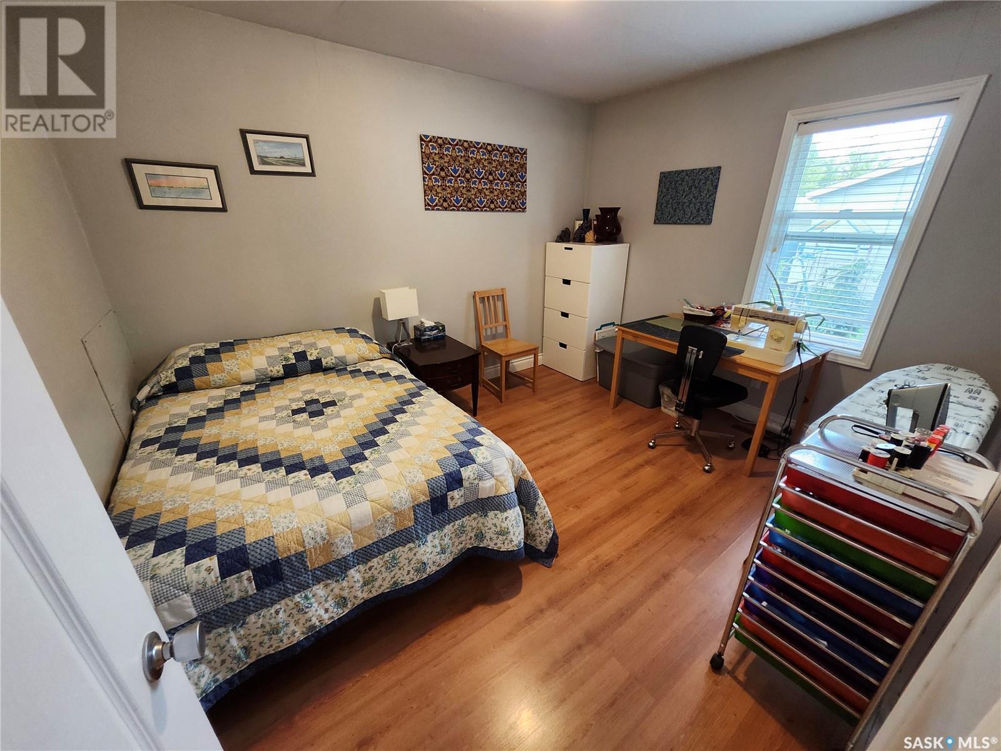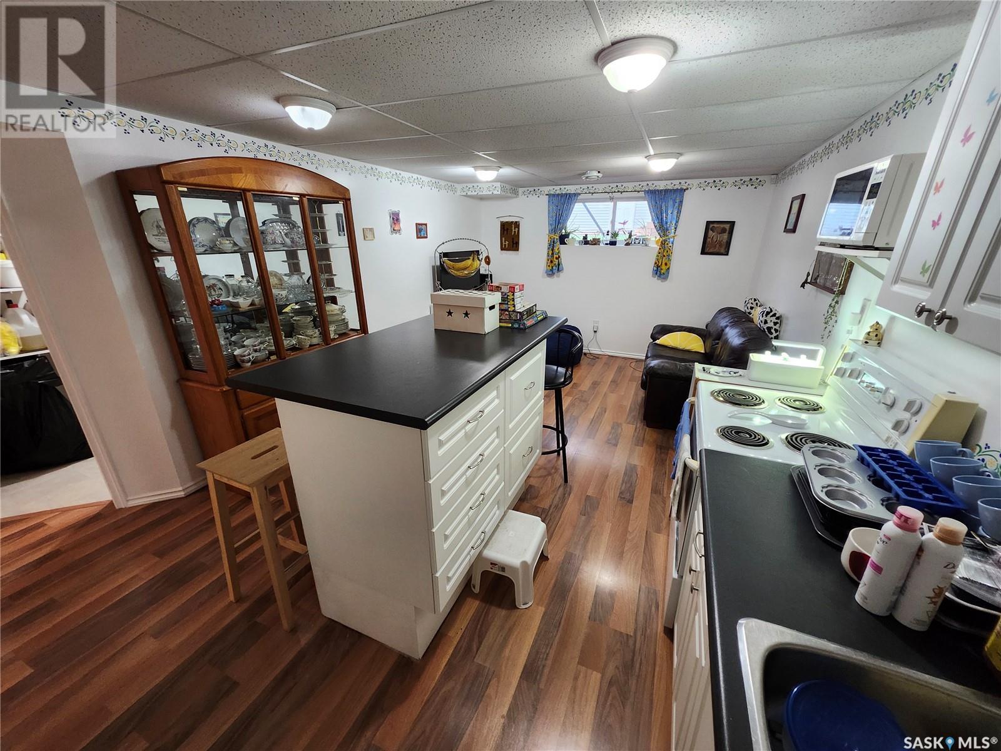5 Bedroom
2 Bathroom
1040 sqft
Raised Bungalow
Central Air Conditioning
Forced Air
Lawn
$289,900
Immaculately clean, well cared for, owner occupied raised bungalow with 3 + 2 bedrooms / 2 baths / 2 kitchens on a quiet street. Basement has a newer two bedroom basement suite with large windows, separate side entrance and shared laundry. Oak kitchen on the main level with newer stainless steel appliances. Laminate & lino flooring throughout the house (no carpets).Three bedrooms & a 4-piece bathroom on the main level. The basement suite has a white kitchen with island, two large bedrooms, and a 3-piece bath. Private, fenced backyard with mature trees, patio area & fire pit. Large double detached garage is 24 x 26 ft with 10 ft walls. High-efficient furnace & hot water heater, and central AC. Updated windows, doors, and shingles. The basement suite is good for extended family or potential revenue. This home is definitely worth a look! (id:51699)
Property Details
|
MLS® Number
|
SK982793 |
|
Property Type
|
Single Family |
|
Neigbourhood
|
Pleasant Hill |
|
Features
|
Treed, Lane, Rectangular |
|
Structure
|
Deck, Patio(s) |
Building
|
Bathroom Total
|
2 |
|
Bedrooms Total
|
5 |
|
Appliances
|
Washer, Refrigerator, Dishwasher, Dryer, Microwave, Window Coverings, Garage Door Opener Remote(s), Hood Fan, Play Structure, Stove |
|
Architectural Style
|
Raised Bungalow |
|
Basement Development
|
Finished |
|
Basement Type
|
Full (finished) |
|
Constructed Date
|
1957 |
|
Cooling Type
|
Central Air Conditioning |
|
Heating Fuel
|
Natural Gas |
|
Heating Type
|
Forced Air |
|
Stories Total
|
1 |
|
Size Interior
|
1040 Sqft |
|
Type
|
House |
Parking
|
Detached Garage
|
|
|
Parking Pad
|
|
|
Gravel
|
|
|
Parking Space(s)
|
3 |
Land
|
Acreage
|
No |
|
Fence Type
|
Fence |
|
Landscape Features
|
Lawn |
|
Size Frontage
|
37 Ft ,5 In |
|
Size Irregular
|
5063.00 |
|
Size Total
|
5063 Sqft |
|
Size Total Text
|
5063 Sqft |
Rooms
| Level |
Type |
Length |
Width |
Dimensions |
|
Basement |
3pc Bathroom |
8 ft ,5 in |
|
8 ft ,5 in x Measurements not available |
|
Basement |
Kitchen/dining Room |
11 ft ,8 in |
11 ft |
11 ft ,8 in x 11 ft |
|
Basement |
Bedroom |
14 ft |
12 ft |
14 ft x 12 ft |
|
Basement |
Bedroom |
13 ft ,3 in |
11 ft ,8 in |
13 ft ,3 in x 11 ft ,8 in |
|
Basement |
Laundry Room |
12 ft ,10 in |
7 ft ,8 in |
12 ft ,10 in x 7 ft ,8 in |
|
Basement |
Living Room |
11 ft ,8 in |
10 ft |
11 ft ,8 in x 10 ft |
|
Main Level |
Living Room |
15 ft |
14 ft |
15 ft x 14 ft |
|
Main Level |
Kitchen/dining Room |
14 ft ,6 in |
14 ft |
14 ft ,6 in x 14 ft |
|
Main Level |
Primary Bedroom |
12 ft ,4 in |
10 ft ,4 in |
12 ft ,4 in x 10 ft ,4 in |
|
Main Level |
Bedroom |
11 ft ,8 in |
10 ft ,4 in |
11 ft ,8 in x 10 ft ,4 in |
|
Main Level |
Bedroom |
13 ft ,8 in |
8 ft ,1 in |
13 ft ,8 in x 8 ft ,1 in |
|
Main Level |
4pc Bathroom |
|
|
Measurements not available |
https://www.realtor.ca/real-estate/27376536/129-l-avenue-s-saskatoon-pleasant-hill

