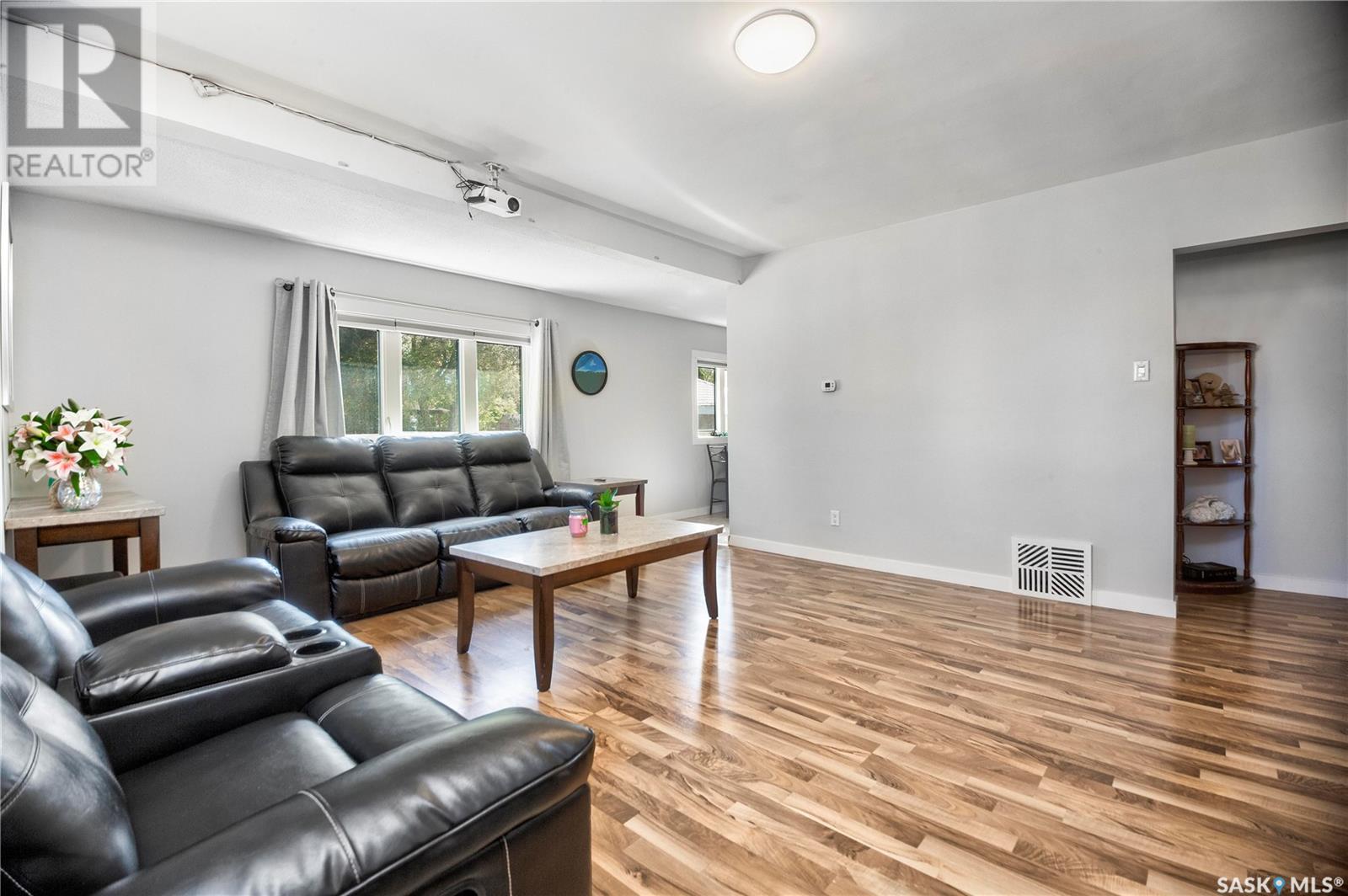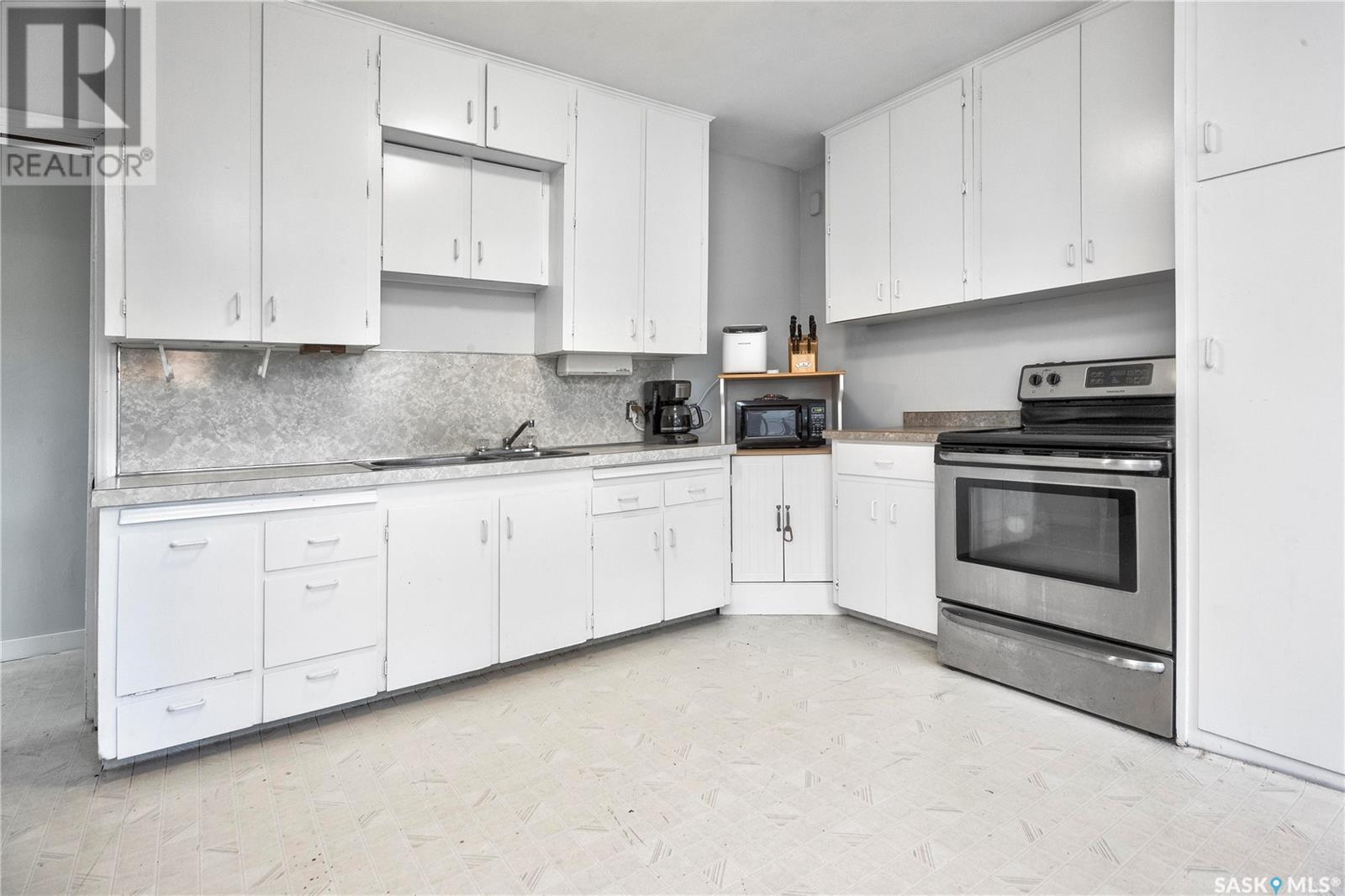355 20th Street E Prince Albert, Saskatchewan S6V 1K8
4 Bedroom
2 Bathroom
977 sqft
Bungalow
Central Air Conditioning
Forced Air
Lawn
$244,900
Charming East Hill Bungalow for sale. Situated on a very quiet street, this 4 bed, 2 bath home has some terrific upgrades! All new pvc windows and ext. doors in 2017/2018 plus newer shingles. Stylish updates to both 4-piece and 3-piece bathrooms, completely finished bsmt with family room, bathroom and 2 beds. Hi-eff furnace ('16), central AC in 2022, new paint, base/case and interior doors, stainless steel fridge/stove and contemporary lighting fixtures complete this property. Fully fenced with southern back yard, det. single garage and treated deck. (id:51699)
Property Details
| MLS® Number | SK982779 |
| Property Type | Single Family |
| Neigbourhood | East Hill |
| Features | Treed, Rectangular |
| Structure | Deck |
Building
| Bathroom Total | 2 |
| Bedrooms Total | 4 |
| Appliances | Washer, Refrigerator, Dryer, Window Coverings, Garage Door Opener Remote(s), Storage Shed, Stove |
| Architectural Style | Bungalow |
| Basement Development | Finished |
| Basement Type | Full (finished) |
| Constructed Date | 1942 |
| Cooling Type | Central Air Conditioning |
| Heating Fuel | Natural Gas |
| Heating Type | Forced Air |
| Stories Total | 1 |
| Size Interior | 977 Sqft |
| Type | House |
Parking
| Detached Garage | |
| Gravel | |
| Parking Space(s) | 4 |
Land
| Acreage | No |
| Fence Type | Fence |
| Landscape Features | Lawn |
| Size Frontage | 66 Ft |
| Size Irregular | 0.18 |
| Size Total | 0.18 Ac |
| Size Total Text | 0.18 Ac |
Rooms
| Level | Type | Length | Width | Dimensions |
|---|---|---|---|---|
| Basement | Family Room | 11 ft ,8 in | 14 ft ,5 in | 11 ft ,8 in x 14 ft ,5 in |
| Basement | Laundry Room | 8 ft ,6 in | 10 ft ,4 in | 8 ft ,6 in x 10 ft ,4 in |
| Basement | Bedroom | 10 ft | 10 ft ,4 in | 10 ft x 10 ft ,4 in |
| Basement | Bedroom | 9 ft ,11 in | 10 ft ,2 in | 9 ft ,11 in x 10 ft ,2 in |
| Basement | 3pc Bathroom | 5 ft ,8 in | 7 ft | 5 ft ,8 in x 7 ft |
| Main Level | Kitchen | 13 ft | 8 ft ,9 in | 13 ft x 8 ft ,9 in |
| Main Level | Living Room | 15 ft ,7 in | 17 ft ,4 in | 15 ft ,7 in x 17 ft ,4 in |
| Main Level | Primary Bedroom | 10 ft ,5 in | 12 ft | 10 ft ,5 in x 12 ft |
| Main Level | Bedroom | 10 ft ,4 in | 9 ft ,9 in | 10 ft ,4 in x 9 ft ,9 in |
| Main Level | 4pc Bathroom | 7 ft | 7 ft ,2 in | 7 ft x 7 ft ,2 in |
| Main Level | Dining Room | 4 ft ,10 in | 11 ft ,4 in | 4 ft ,10 in x 11 ft ,4 in |
https://www.realtor.ca/real-estate/27382284/355-20th-street-e-prince-albert-east-hill
Interested?
Contact us for more information




































