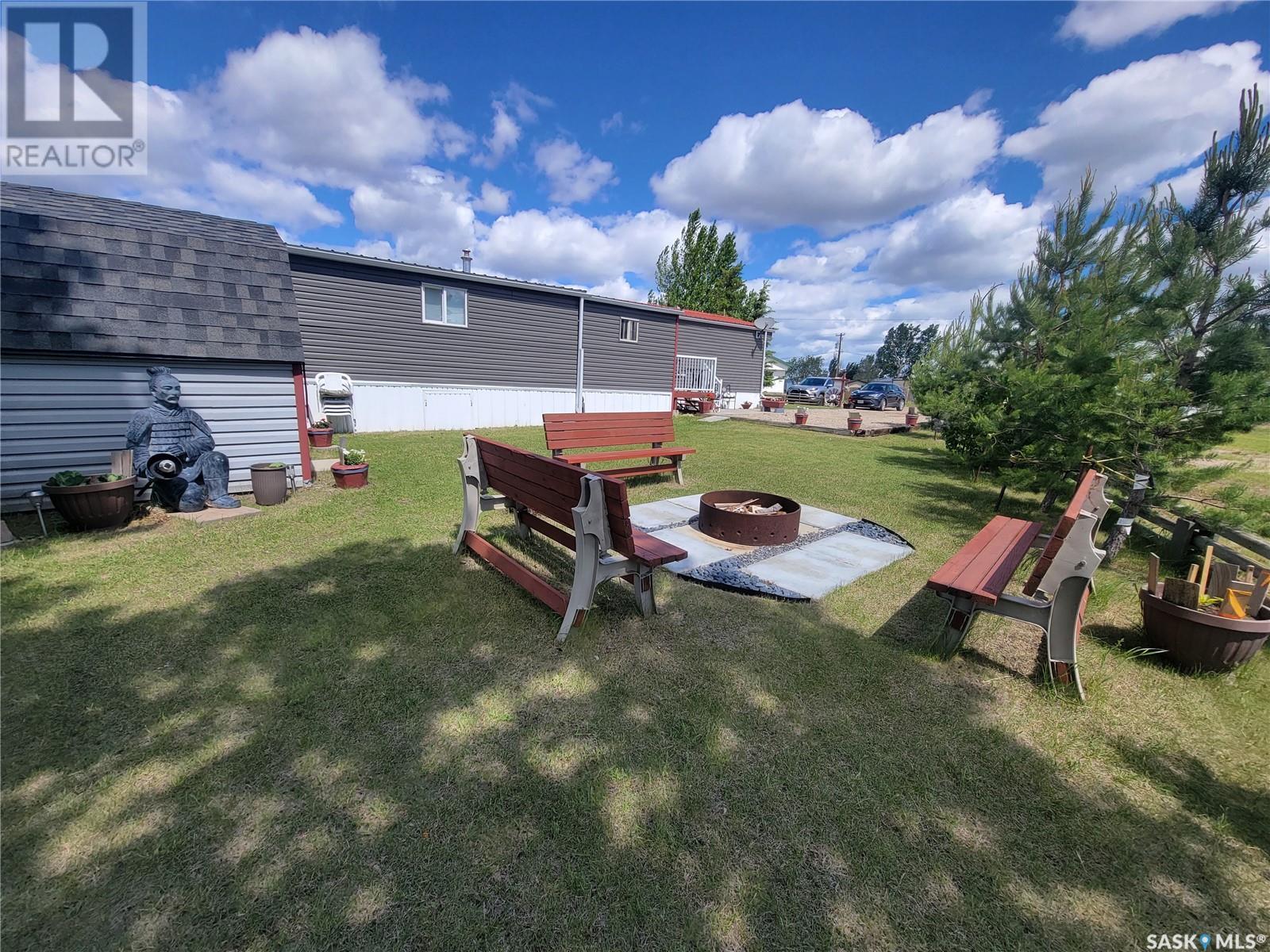2 Bedroom
1 Bathroom
1220 sqft
Mobile Home
Window Air Conditioner
Forced Air
Lawn
$79,900
Cozy 2-Bedroom Home with Bonus Space & Park-Like Yard! Step into this charming 2-bedroom, 1-bath manufactured home offering 1,220 sq ft of comfortable living space, which is including a spacious 296 sq ft addition that was added in 2000. The inviting entryway leads to a well-laid-out kitchen, dining, and living area, perfect for entertaining. Down the hall, you'll find a large master bedroom, a secondary bedroom, a versatile bonus room, and a 4-piece bath. Enjoy outdoor living on the large covered deck and take advantage of the sprawling .23-acre yard, complete with RV parking and hookups! The 16 x 24 detached garage provides ample storage or workspace. Recent updates include new flooring in key areas, updated electrical plates, a furnace replaced within the last 5 years, and a durable metal roof installed within the last 10 years. Additional mentions: Forced air Natural gas Heating. All water lines ran inside home. Utilities are on equalized payments: Power: $117 monthly Energy: $60 Monthly Water: $75 monthly but billed quarterly. This home offers the perfect blend of comfort and convenience—don’t miss out! Please note: Current Taxes are not $1200, awaiting 2024 property Tax amount from seller to be updated shortly. (id:51699)
Property Details
|
MLS® Number
|
SK982993 |
|
Property Type
|
Single Family |
|
Features
|
Treed, Irregular Lot Size, Double Width Or More Driveway |
|
Structure
|
Deck, Patio(s) |
Building
|
Bathroom Total
|
1 |
|
Bedrooms Total
|
2 |
|
Appliances
|
Washer, Refrigerator, Dryer, Window Coverings, Hood Fan, Storage Shed, Stove |
|
Architectural Style
|
Mobile Home |
|
Constructed Date
|
1976 |
|
Cooling Type
|
Window Air Conditioner |
|
Heating Fuel
|
Natural Gas |
|
Heating Type
|
Forced Air |
|
Size Interior
|
1220 Sqft |
|
Type
|
Mobile Home |
Parking
|
Detached Garage
|
|
|
Parking Pad
|
|
|
R V
|
|
|
Gravel
|
|
|
Parking Space(s)
|
6 |
Land
|
Acreage
|
No |
|
Fence Type
|
Partially Fenced |
|
Landscape Features
|
Lawn |
|
Size Irregular
|
0.23 |
|
Size Total
|
0.23 Ac |
|
Size Total Text
|
0.23 Ac |
Rooms
| Level |
Type |
Length |
Width |
Dimensions |
|
Main Level |
Living Room |
12 ft |
9 ft |
12 ft x 9 ft |
|
Main Level |
Kitchen/dining Room |
8 ft |
12 ft ,6 in |
8 ft x 12 ft ,6 in |
|
Main Level |
4pc Bathroom |
7 ft ,4 in |
7 ft |
7 ft ,4 in x 7 ft |
|
Main Level |
Bonus Room |
19 ft ,6 in |
10 ft ,2 in |
19 ft ,6 in x 10 ft ,2 in |
|
Main Level |
Bedroom |
19 ft ,6 in |
10 ft ,2 in |
19 ft ,6 in x 10 ft ,2 in |
|
Main Level |
Bedroom |
19 ft ,10 in |
10 ft ,4 in |
19 ft ,10 in x 10 ft ,4 in |
https://www.realtor.ca/real-estate/27385127/8-mirror-place-macklin































