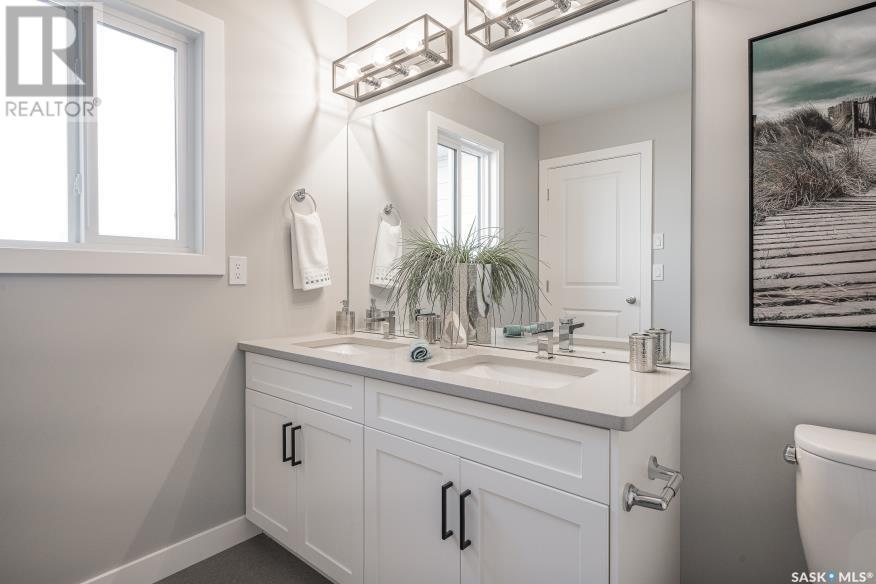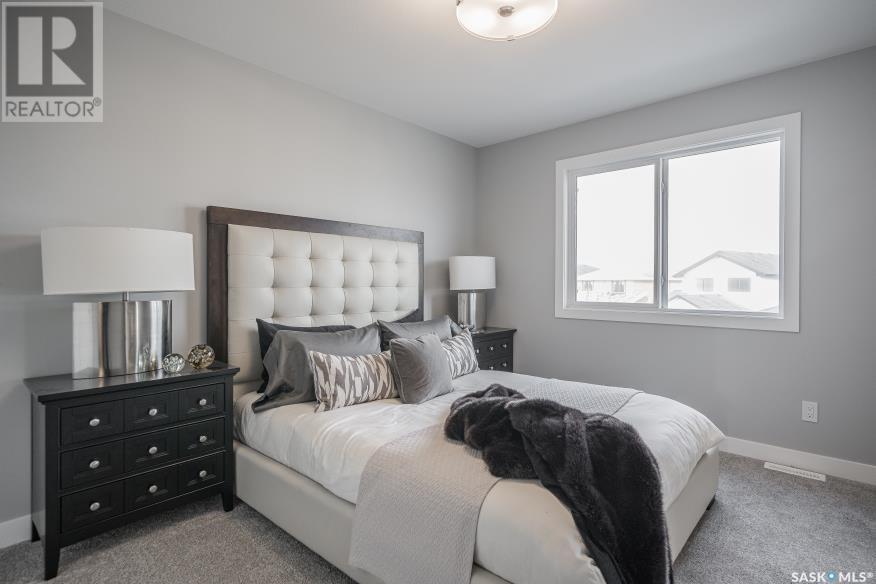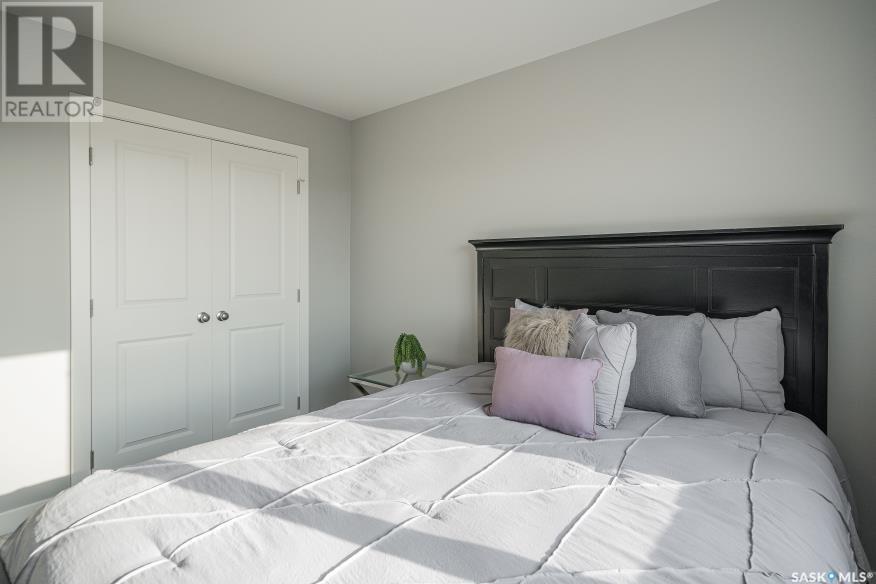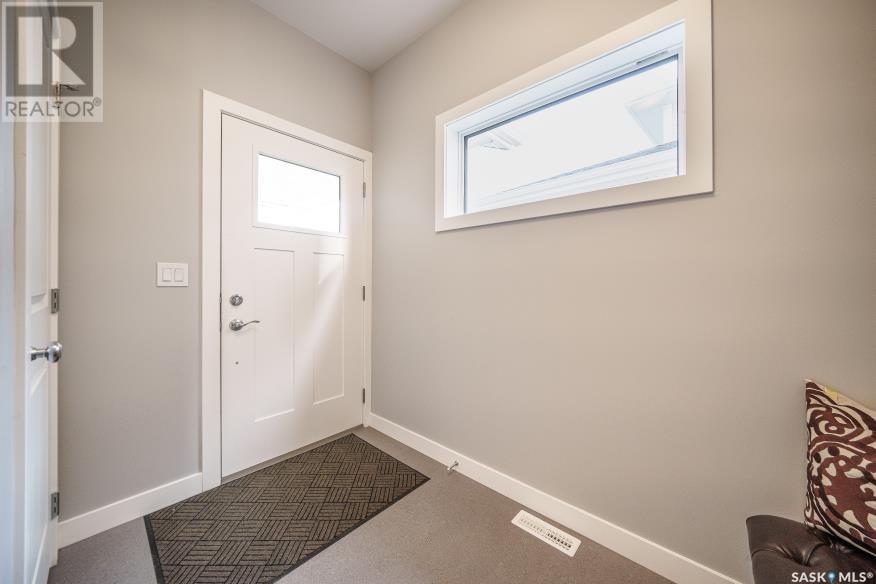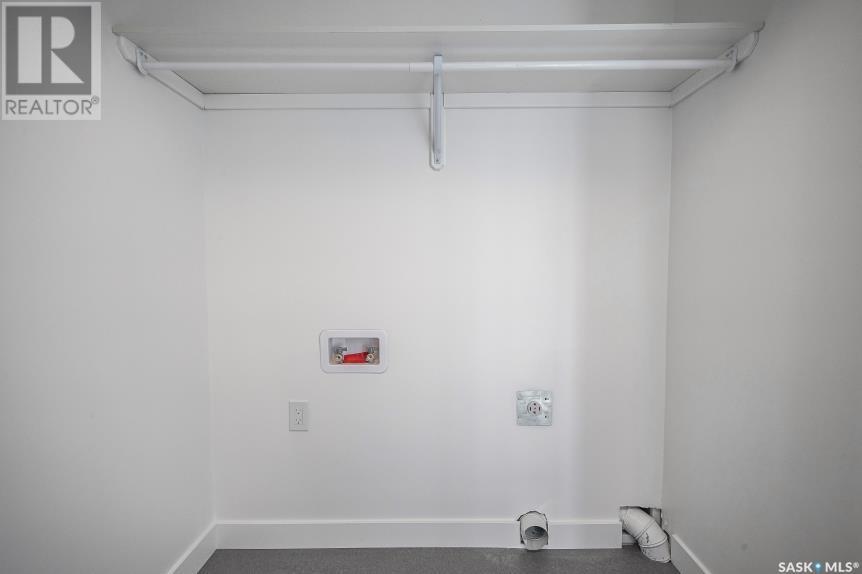3 Bedroom
3 Bathroom
1549 sqft
2 Level
Forced Air
Lawn
$459,900
"NEW" TOWNHOUSE PROJECT in Brighton. Ehrenburg built - 1566 SF 2 Storey. This home features - Durable wide Hydro plank flooring throughout the main floor, high quality shelving in all closets. Open Concept Design giving a fresh and modern feel. Superior Custom Cabinets, Quartz counter tops, Sit up Island, Open eating area. The 2nd level features 3 bedrooms, 4-piece main bath and laundry area. The master bedroom showcases with a 4-piece ensuite (plus dual sinks) and walk-in closet. BONUS ROOM on the second level. This home also includes a heat recovery ventilation system, triple pane windows, and high efficient furnace, Central vac roughed in. Basement perimeter walls are framed, insulated and polyed. Double attached garage with concrete driveway. Front yard landscaped. Back deck included. Back yard rough graded only. PST & GST included in purchase price with rebate to builder. Saskatchewan New Home Warranty. FEB / MARCH 2025 Scheduled POSSESSION --- currently UNDER CONSTRUCTION. (id:51699)
Property Details
|
MLS® Number
|
SK983200 |
|
Property Type
|
Single Family |
|
Neigbourhood
|
Brighton |
|
Features
|
Rectangular, Double Width Or More Driveway, Sump Pump |
|
Structure
|
Deck |
Building
|
Bathroom Total
|
3 |
|
Bedrooms Total
|
3 |
|
Appliances
|
Dishwasher, Microwave, Garage Door Opener Remote(s), Central Vacuum - Roughed In |
|
Architectural Style
|
2 Level |
|
Basement Development
|
Partially Finished |
|
Basement Type
|
Full (partially Finished) |
|
Constructed Date
|
2024 |
|
Heating Fuel
|
Natural Gas |
|
Heating Type
|
Forced Air |
|
Stories Total
|
2 |
|
Size Interior
|
1549 Sqft |
|
Type
|
Row / Townhouse |
Parking
|
Attached Garage
|
|
|
Parking Space(s)
|
4 |
Land
|
Acreage
|
No |
|
Landscape Features
|
Lawn |
|
Size Frontage
|
20 Ft |
|
Size Irregular
|
20x114.10 |
|
Size Total Text
|
20x114.10 |
Rooms
| Level |
Type |
Length |
Width |
Dimensions |
|
Second Level |
Primary Bedroom |
13 ft |
|
13 ft x Measurements not available |
|
Second Level |
4pc Ensuite Bath |
|
|
- x - |
|
Second Level |
Bedroom |
|
|
10'10 x 10'8 |
|
Second Level |
Bedroom |
|
|
12'2 x 8'2 |
|
Second Level |
4pc Bathroom |
|
|
- x - |
|
Second Level |
Laundry Room |
|
|
- x - |
|
Second Level |
Bonus Room |
11 ft |
|
11 ft x Measurements not available |
|
Main Level |
Kitchen |
13 ft |
|
13 ft x Measurements not available |
|
Main Level |
Dining Room |
9 ft |
|
9 ft x Measurements not available |
|
Main Level |
Living Room |
|
|
13'2 x 10'9 |
|
Main Level |
2pc Bathroom |
|
|
- x - |
https://www.realtor.ca/real-estate/27393706/109-traeger-common-saskatoon-brighton










