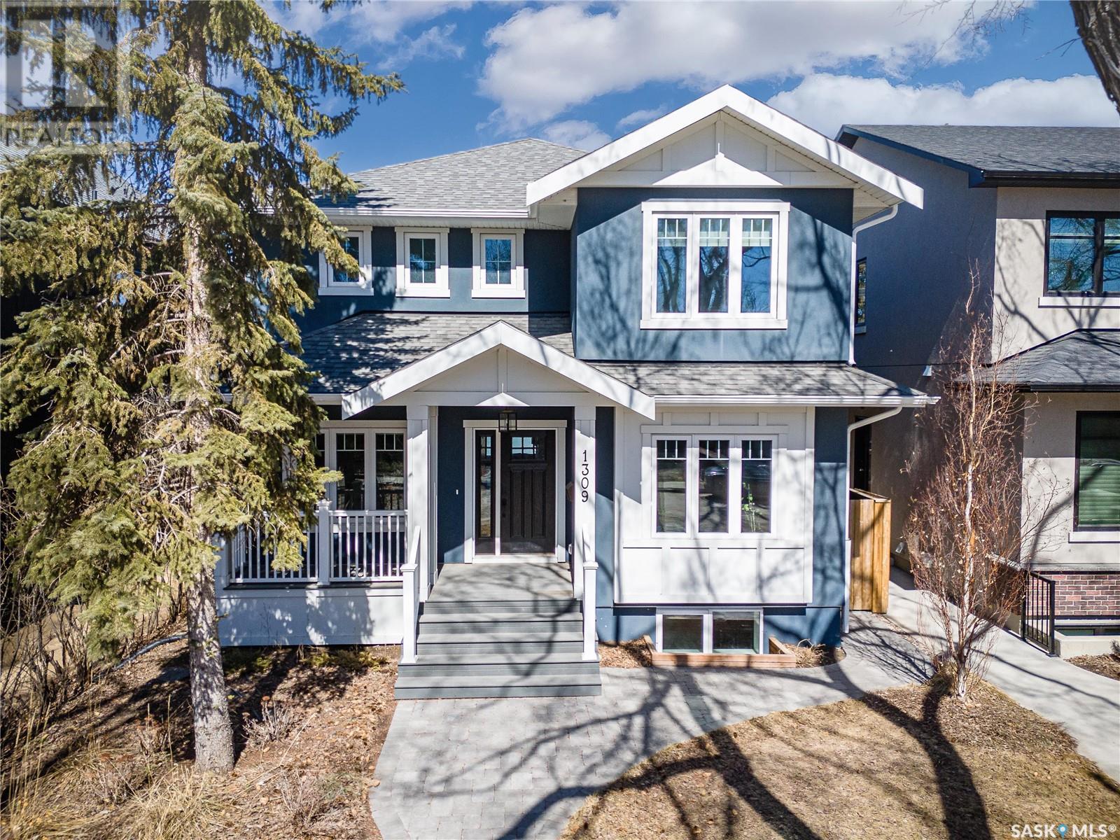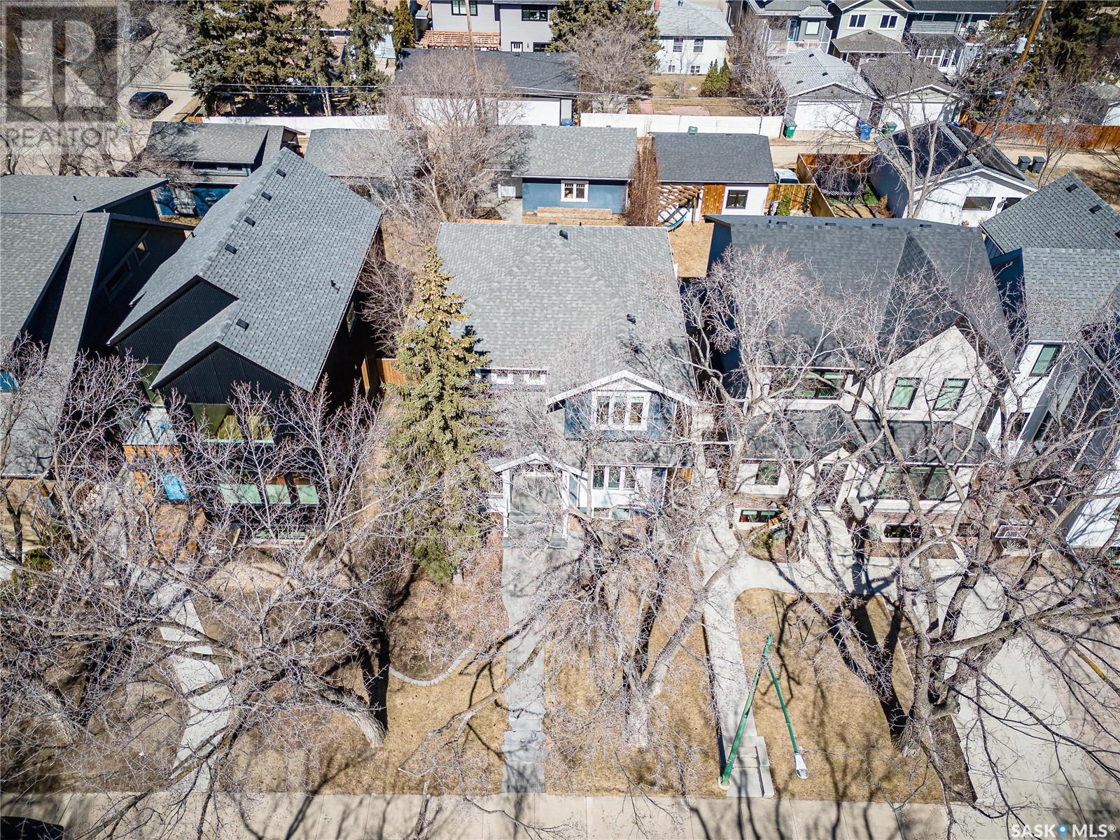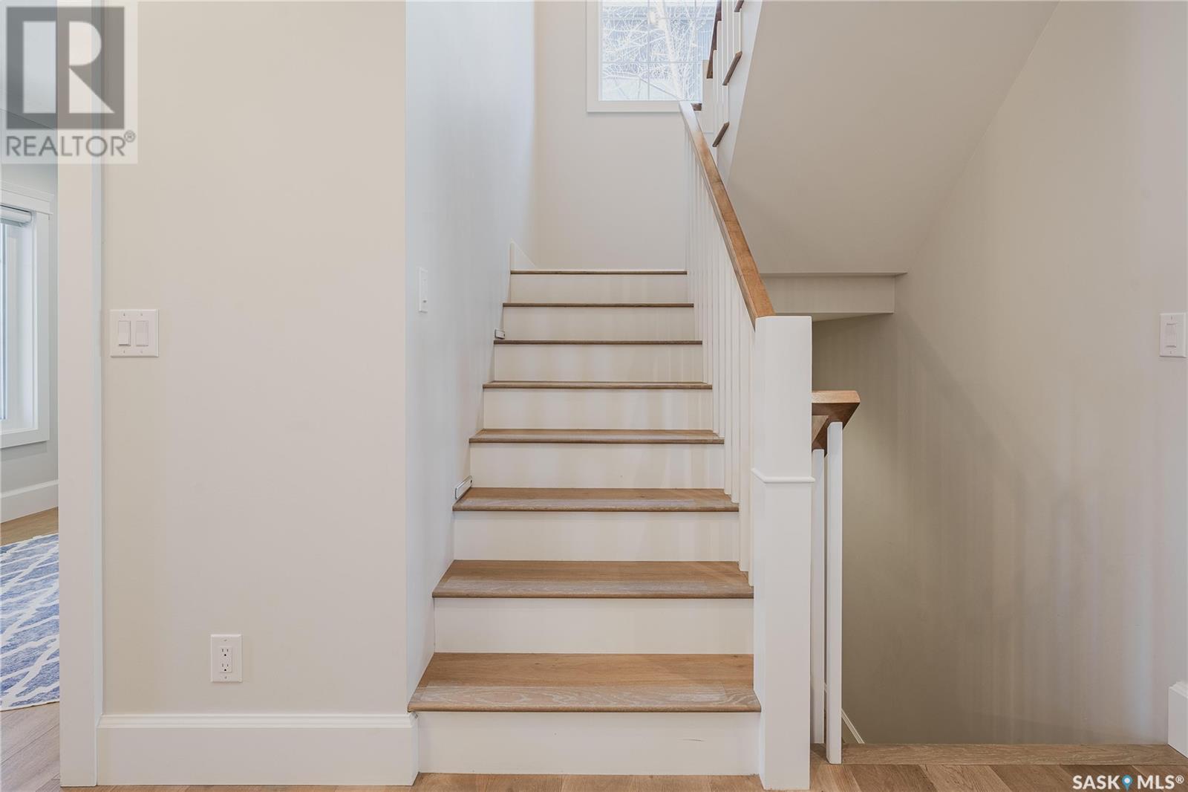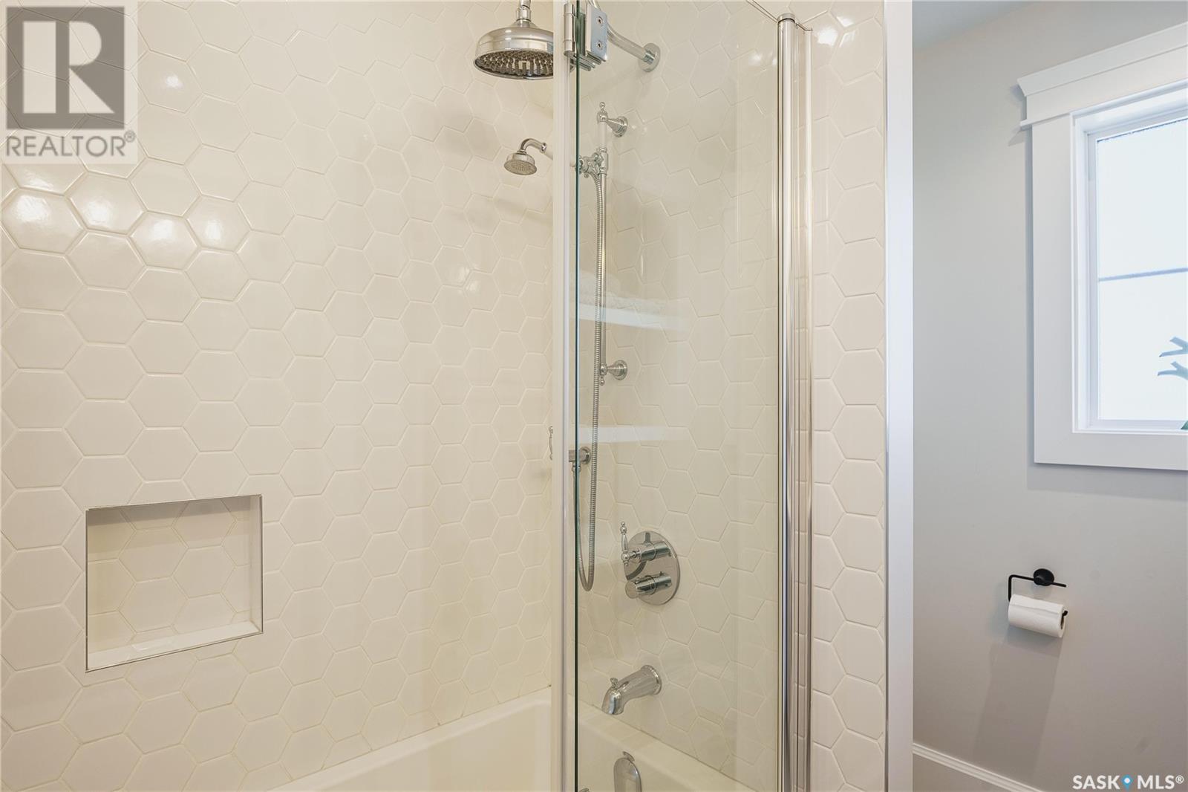4 Bedroom
4 Bathroom
2276 sqft
2 Level
Fireplace
Central Air Conditioning, Air Exchanger
Forced Air
Lawn, Underground Sprinkler
$1,390,000
Welcome to 1309 15th St E! This beautiful two-story home was built in 2018 and is located in the very desirable neighborhood of Varsity View. Located within walking distance to the University of Saskatchewan, Royal University Hospital and City Hospital. This custom built home has everything a family needs including a main floor office, 4 bedrooms, 4 bathrooms and a gym. The main living area features a large kitchen with custom cabinetry throughout, built-in Jenn Air appliances, 6 burner gas stove & granite counter tops. A pass thru area between kitchen & formal dining room includes a modified butler’s pantry with an abundance of cabinetry, dishwasher, and sink. The living room features a beautiful coffered ceiling, gas fireplace & large windows overlooking the backyard. The main floor also includes a mudroom and bathroom. Upstairs you will find the serene primary bedroom which has a large walk-in closet and spa-like ensuite. The second floor also features 2 more large bedrooms, a four piece bath and laundry room. No detail was overlooked in this home, all bathrooms have custom tile and granite countertops. The lower level is fully finished with spacious family room, large bedroom, gym, 3 piece bath and storage area. The backyard is fully fenced & landscaped, and features a stone patio, hot tub and pergola. The oversized double detached garage is insulted, heated and includes an EV charger. The easy to maintain yard features underground sprinklers and plenty of space to entertian. This home is perfectly situated close to many amenities, parks and schools. Contact your Realtor today to view this lovely home. (id:51699)
Property Details
|
MLS® Number
|
SK983225 |
|
Property Type
|
Single Family |
|
Neigbourhood
|
Varsity View |
|
Features
|
Treed, Sump Pump |
|
Structure
|
Patio(s) |
Building
|
Bathroom Total
|
4 |
|
Bedrooms Total
|
4 |
|
Appliances
|
Washer, Refrigerator, Dishwasher, Dryer, Microwave, Alarm System, Garburator, Oven - Built-in, Window Coverings, Garage Door Opener Remote(s), Hood Fan, Stove |
|
Architectural Style
|
2 Level |
|
Basement Development
|
Finished |
|
Basement Type
|
Full (finished) |
|
Constructed Date
|
2018 |
|
Cooling Type
|
Central Air Conditioning, Air Exchanger |
|
Fire Protection
|
Alarm System |
|
Fireplace Fuel
|
Gas |
|
Fireplace Present
|
Yes |
|
Fireplace Type
|
Conventional |
|
Heating Fuel
|
Natural Gas |
|
Heating Type
|
Forced Air |
|
Stories Total
|
2 |
|
Size Interior
|
2276 Sqft |
|
Type
|
House |
Parking
|
Detached Garage
|
|
|
Heated Garage
|
|
|
Parking Space(s)
|
2 |
Land
|
Acreage
|
No |
|
Fence Type
|
Fence |
|
Landscape Features
|
Lawn, Underground Sprinkler |
|
Size Frontage
|
37 Ft ,5 In |
|
Size Irregular
|
5247.00 |
|
Size Total
|
5247 Sqft |
|
Size Total Text
|
5247 Sqft |
Rooms
| Level |
Type |
Length |
Width |
Dimensions |
|
Second Level |
Primary Bedroom |
13 ft ,1 in |
13 ft ,4 in |
13 ft ,1 in x 13 ft ,4 in |
|
Second Level |
5pc Bathroom |
|
|
Measurements not available |
|
Second Level |
Bedroom |
10 ft |
12 ft ,2 in |
10 ft x 12 ft ,2 in |
|
Second Level |
Bedroom |
10 ft |
12 ft ,1 in |
10 ft x 12 ft ,1 in |
|
Second Level |
4pc Bathroom |
|
|
Measurements not available |
|
Second Level |
Laundry Room |
|
|
Measurements not available |
|
Basement |
Family Room |
13 ft ,5 in |
17 ft |
13 ft ,5 in x 17 ft |
|
Basement |
Games Room |
11 ft ,8 in |
11 ft |
11 ft ,8 in x 11 ft |
|
Basement |
Other |
14 ft ,3 in |
9 ft ,9 in |
14 ft ,3 in x 9 ft ,9 in |
|
Basement |
3pc Bathroom |
|
|
Measurements not available |
|
Basement |
Bedroom |
13 ft ,9 in |
10 ft ,1 in |
13 ft ,9 in x 10 ft ,1 in |
|
Basement |
Storage |
|
|
Measurements not available |
|
Basement |
Utility Room |
|
|
Measurements not available |
|
Main Level |
Kitchen |
18 ft |
13 ft |
18 ft x 13 ft |
|
Main Level |
Living Room |
15 ft |
15 ft |
15 ft x 15 ft |
|
Main Level |
Dining Room |
13 ft ,8 in |
11 ft ,5 in |
13 ft ,8 in x 11 ft ,5 in |
|
Main Level |
Den |
10 ft ,5 in |
10 ft |
10 ft ,5 in x 10 ft |
|
Main Level |
Foyer |
10 ft |
7 ft ,5 in |
10 ft x 7 ft ,5 in |
|
Main Level |
Mud Room |
|
|
Measurements not available |
|
Main Level |
2pc Bathroom |
|
|
Measurements not available |
https://www.realtor.ca/real-estate/27396763/1309-15th-street-e-saskatoon-varsity-view



















































