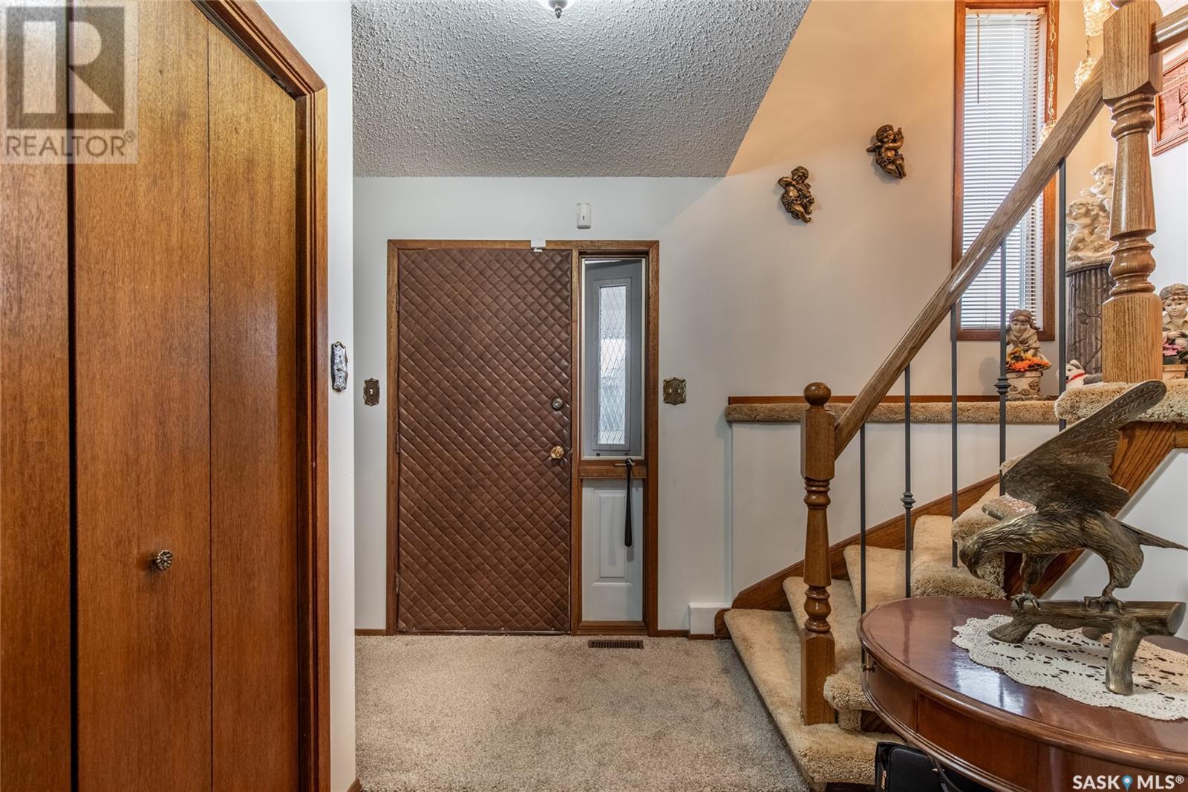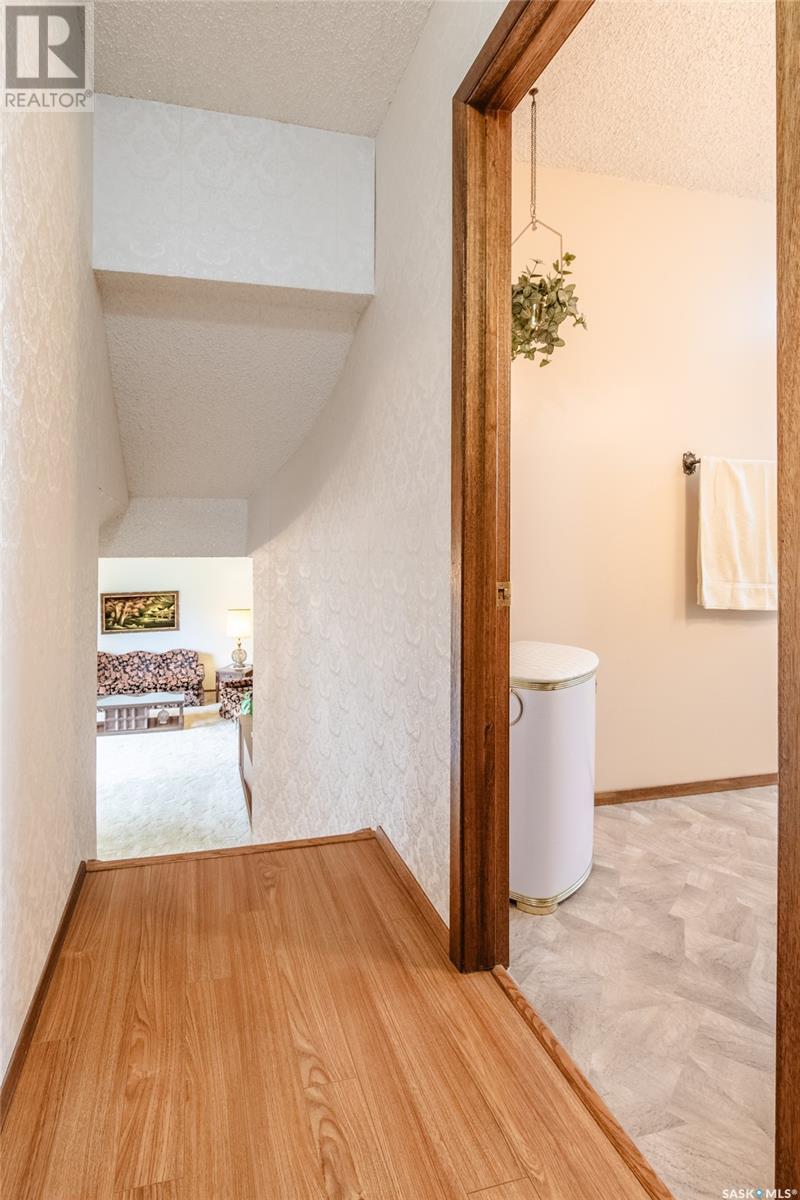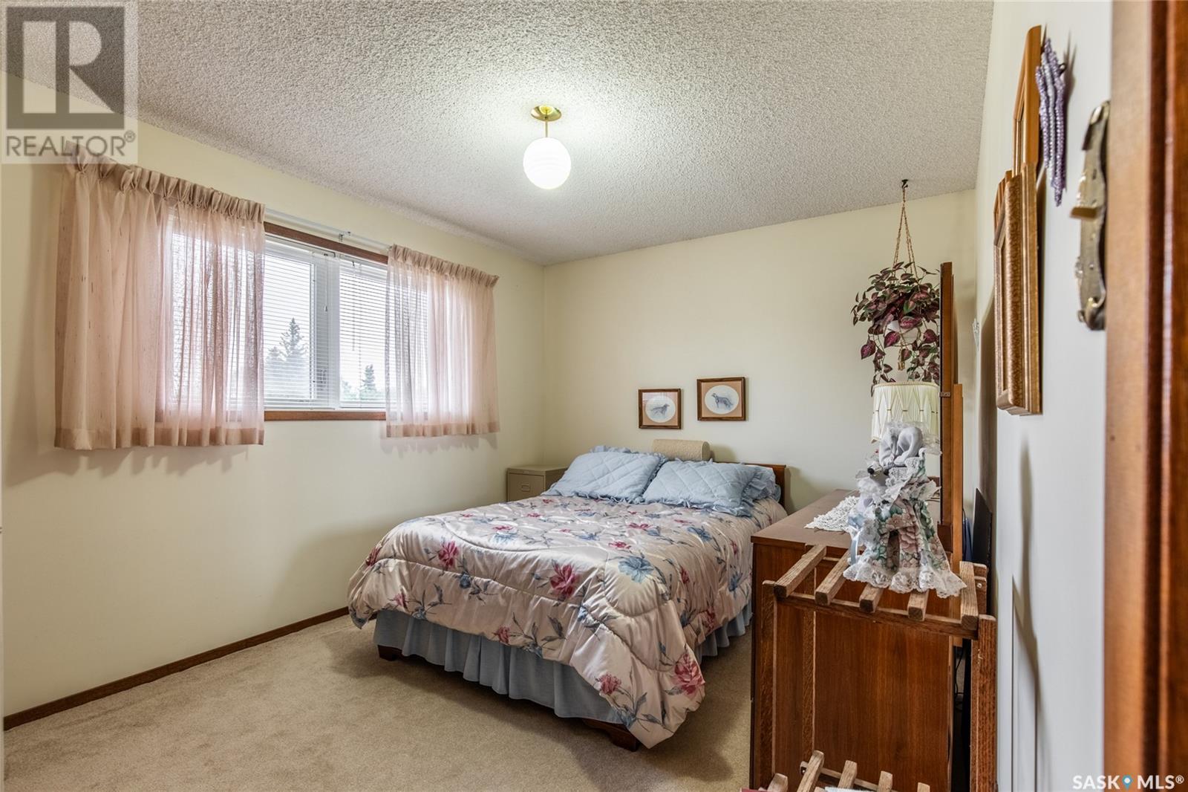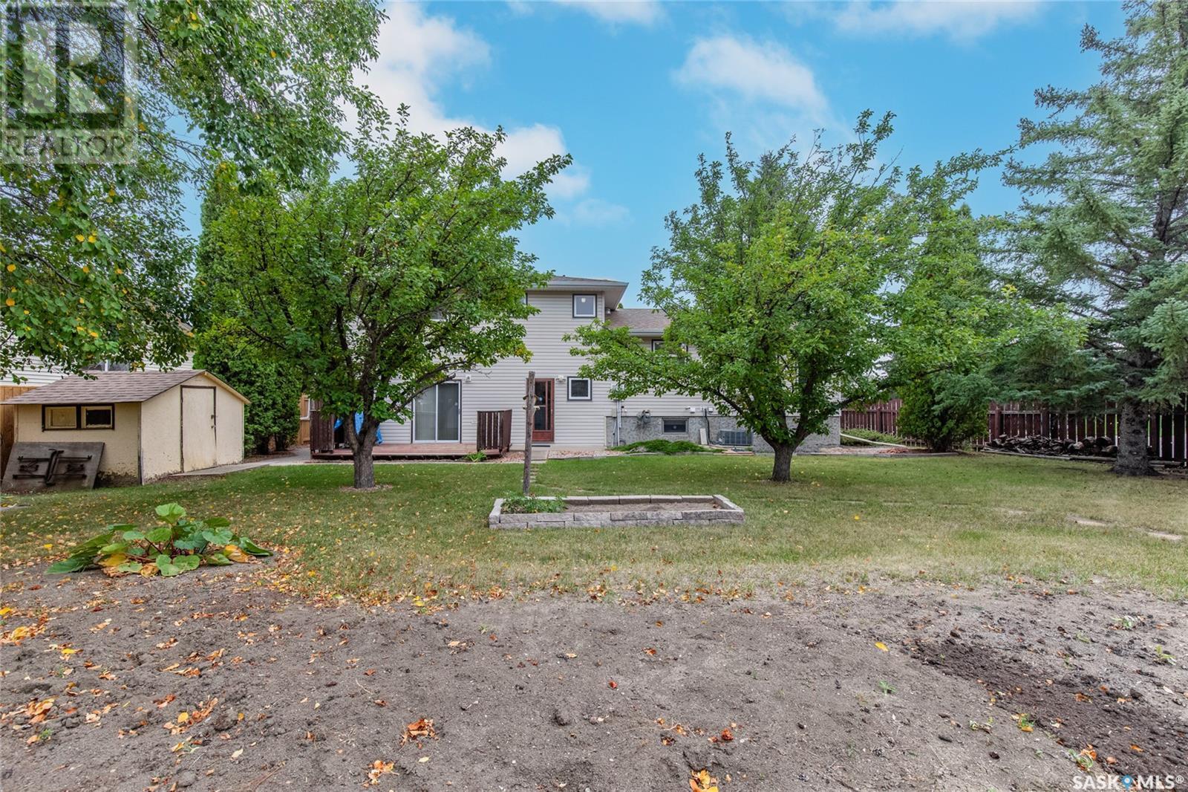3 Bedroom
3 Bathroom
1870 sqft
Fireplace
Central Air Conditioning
Forced Air
Lawn, Underground Sprinkler, Garden Area
$424,900
Welcome to this exceptional home in the desirable Sunningdale neighbourhood! This exquisite 4-level split offers a perfect blend of style, comfort, and functionality. The main level features a welcoming foyer, a spacious family room, and a convenient 2-piece bathroom. On the second level, enjoy an expansive living room, a formal dining room, and a well-appointed kitchen with ample counter space and appliances. The third level includes a serene primary bedroom with a walk-in closet and a private 2-piece en suite, two additional bedrooms, and a full 4-piece bathroom. The basement offers another inviting family room and bar, an office, and a utility room. Attached to the home is the 23'x23' double car garage, and outside there is additional driveway parking for (at least) two vehicles, a fully fenced backyard perfect for outdoor activities, and two storage sheds. Schedule your viewing today! (id:51699)
Property Details
|
MLS® Number
|
SK983570 |
|
Property Type
|
Single Family |
|
Neigbourhood
|
VLA/Sunningdale |
|
Features
|
Treed, Corner Site, Irregular Lot Size, Double Width Or More Driveway |
|
Structure
|
Deck |
Building
|
Bathroom Total
|
3 |
|
Bedrooms Total
|
3 |
|
Appliances
|
Washer, Refrigerator, Dishwasher, Dryer, Microwave, Window Coverings, Garage Door Opener Remote(s), Hood Fan, Storage Shed, Stove |
|
Basement Development
|
Finished |
|
Basement Type
|
Partial (finished) |
|
Constructed Date
|
1981 |
|
Construction Style Split Level
|
Split Level |
|
Cooling Type
|
Central Air Conditioning |
|
Fireplace Fuel
|
Wood |
|
Fireplace Present
|
Yes |
|
Fireplace Type
|
Conventional |
|
Heating Fuel
|
Natural Gas |
|
Heating Type
|
Forced Air |
|
Size Interior
|
1870 Sqft |
|
Type
|
House |
Parking
|
Attached Garage
|
|
|
Parking Space(s)
|
4 |
Land
|
Acreage
|
No |
|
Fence Type
|
Fence |
|
Landscape Features
|
Lawn, Underground Sprinkler, Garden Area |
|
Size Frontage
|
76 Ft ,5 In |
|
Size Irregular
|
10175.00 |
|
Size Total
|
10175 Sqft |
|
Size Total Text
|
10175 Sqft |
Rooms
| Level |
Type |
Length |
Width |
Dimensions |
|
Second Level |
Dining Room |
10 ft ,7 in |
11 ft ,10 in |
10 ft ,7 in x 11 ft ,10 in |
|
Second Level |
Living Room |
18 ft ,9 in |
13 ft ,2 in |
18 ft ,9 in x 13 ft ,2 in |
|
Second Level |
Kitchen |
11 ft ,5 in |
14 ft ,5 in |
11 ft ,5 in x 14 ft ,5 in |
|
Third Level |
4pc Bathroom |
4 ft ,11 in |
13 ft |
4 ft ,11 in x 13 ft |
|
Third Level |
Primary Bedroom |
14 ft ,4 in |
13 ft ,4 in |
14 ft ,4 in x 13 ft ,4 in |
|
Third Level |
2pc Ensuite Bath |
5 ft ,5 in |
5 ft ,6 in |
5 ft ,5 in x 5 ft ,6 in |
|
Third Level |
Bedroom |
11 ft ,11 in |
10 ft |
11 ft ,11 in x 10 ft |
|
Third Level |
Bedroom |
11 ft ,8 in |
10 ft ,1 in |
11 ft ,8 in x 10 ft ,1 in |
|
Basement |
Family Room |
12 ft ,8 in |
17 ft ,10 in |
12 ft ,8 in x 17 ft ,10 in |
|
Basement |
Office |
11 ft ,3 in |
12 ft |
11 ft ,3 in x 12 ft |
|
Basement |
Utility Room |
10 ft ,9 in |
12 ft ,7 in |
10 ft ,9 in x 12 ft ,7 in |
|
Main Level |
Foyer |
4 ft |
15 ft ,1 in |
4 ft x 15 ft ,1 in |
|
Main Level |
2pc Bathroom |
13 ft ,1 in |
5 ft ,4 in |
13 ft ,1 in x 5 ft ,4 in |
|
Main Level |
Family Room |
13 ft ,2 in |
17 ft ,7 in |
13 ft ,2 in x 17 ft ,7 in |
https://www.realtor.ca/real-estate/27412397/1-calypso-drive-moose-jaw-vlasunningdale

















































