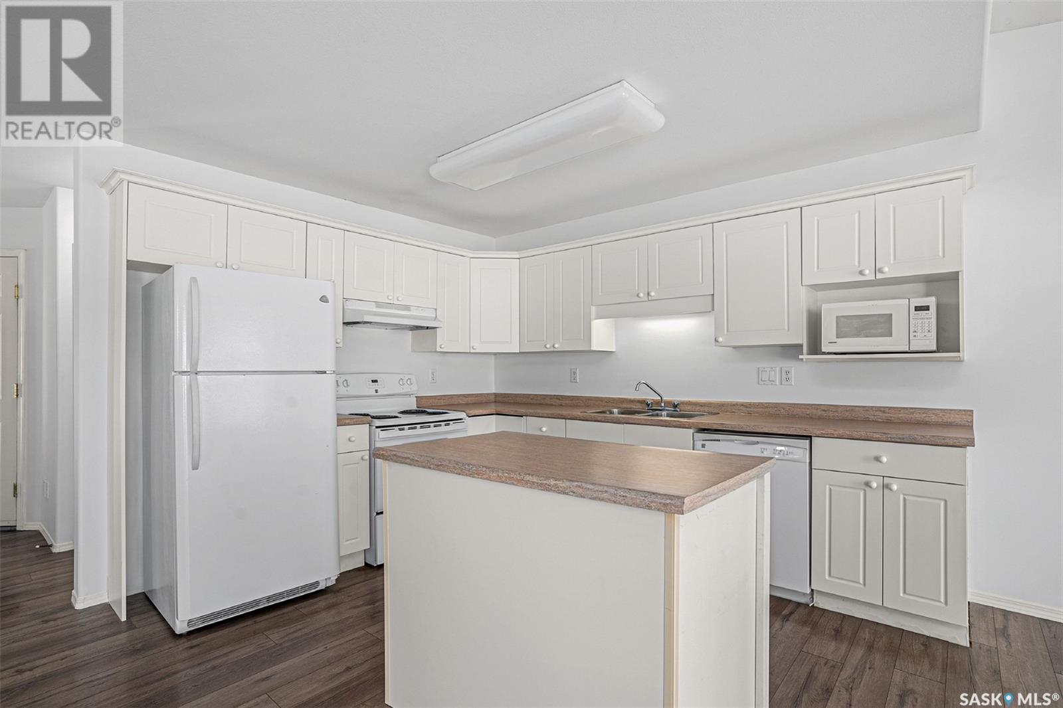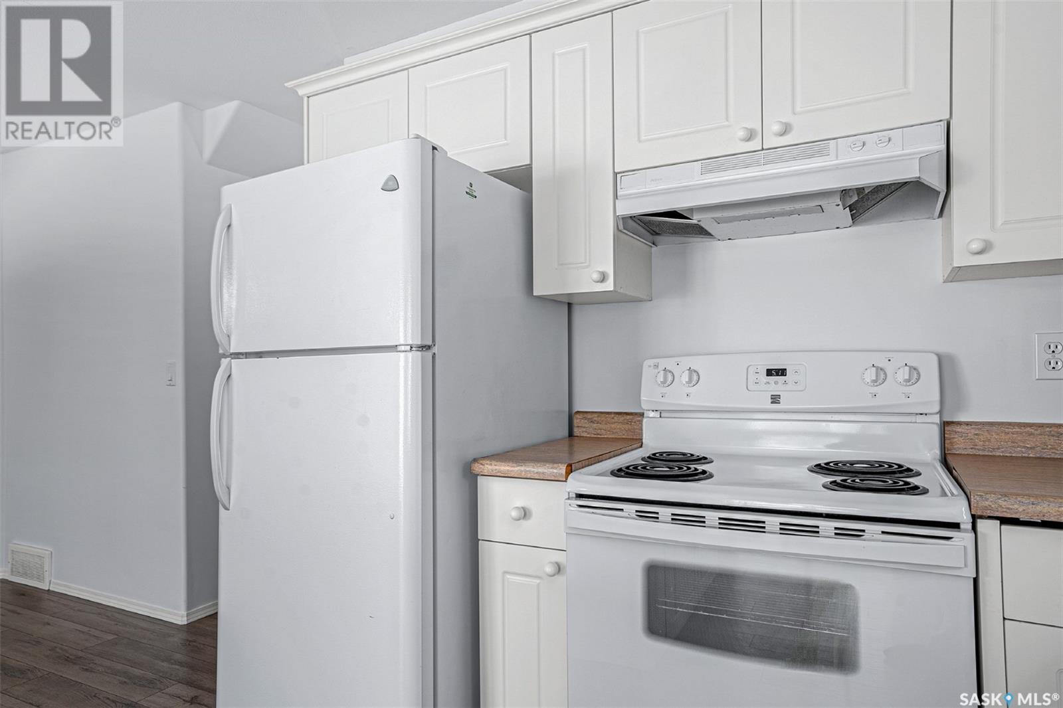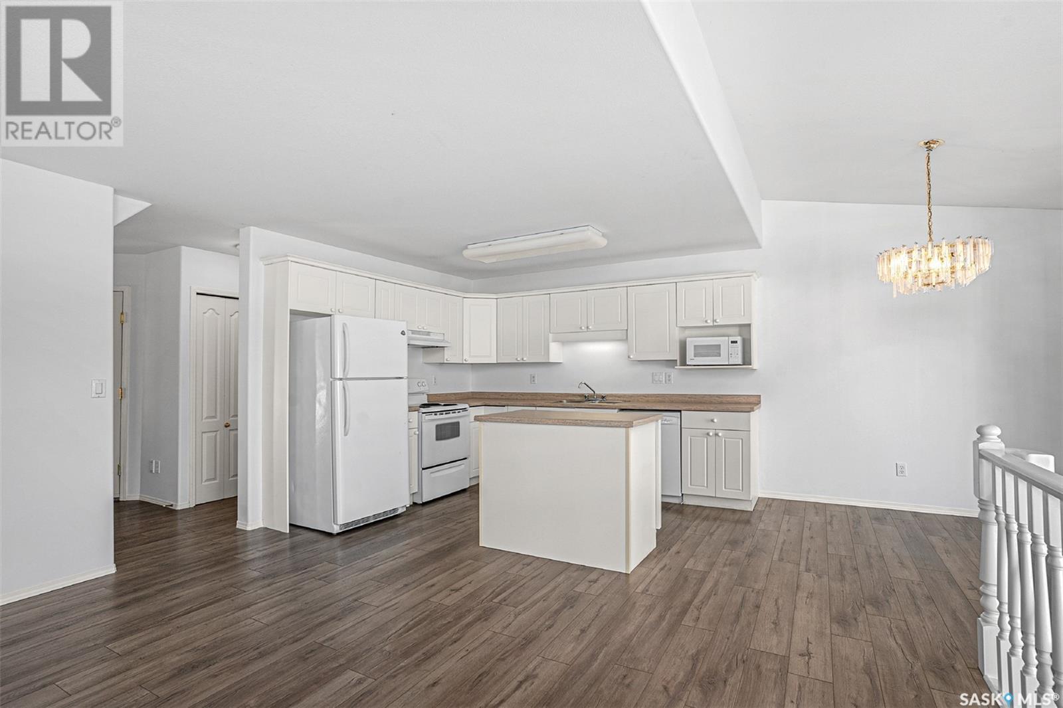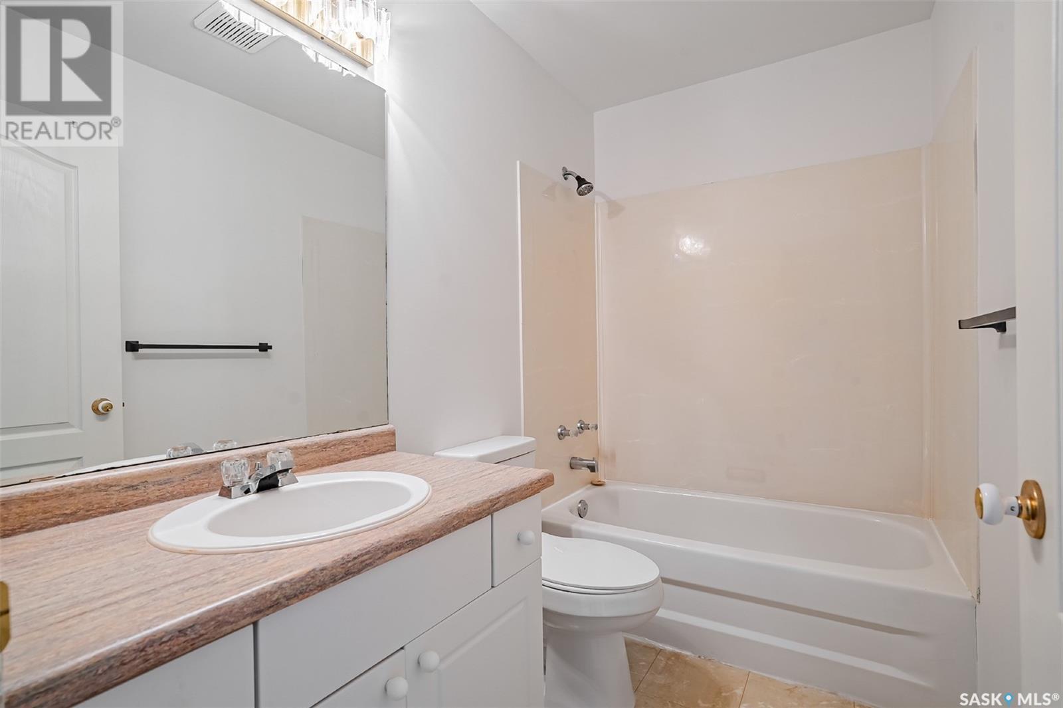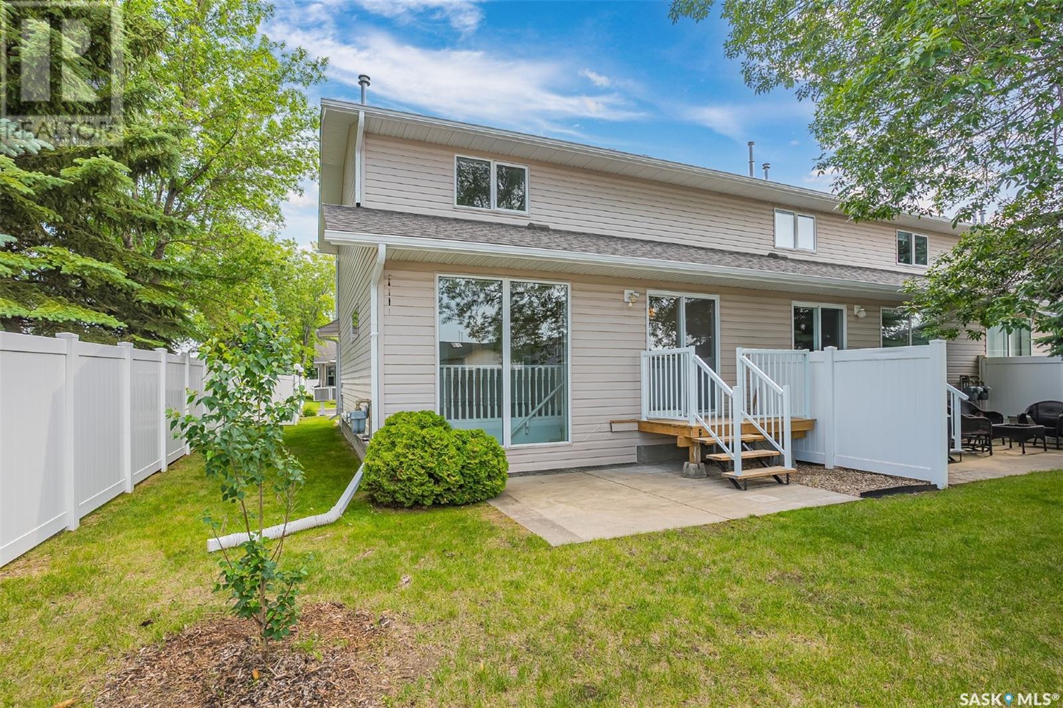101 615 Mcwillie Avenue Saskatoon, Saskatchewan S7S 1J4
$324,900Maintenance,
$485.68 Monthly
Maintenance,
$485.68 MonthlyExcellent location in Silverspring! Check out this perfect starter or revenue END UNIT townhouse. 1209/2 sqft two storey this home boasts fresh paint, 3 bedrooms, den and 3 baths. Main floor is an open concept with newer laminate flooring, white heritage kitchen, moveable island, dining, living areas, a 2pc bath and direct entry to garage. 2nd floor features 3 spacious bedrooms, master has large walk in closet. Basement has a great family/play room along with a den/office, storage/mechanical and 3pc bath. Deck off the back to north facing yard and side yard. Lots of street parking available right out your front door. Single attached garage, all appliances included. Close to schools, parks, bus stop, and all Silverspring amenities make this a great place to call home! Quick possession is available! Call your favourite Realtor® today for a personal viewing! (id:51699)
Property Details
| MLS® Number | SK983626 |
| Property Type | Single Family |
| Neigbourhood | Silverspring |
| Community Features | Pets Allowed With Restrictions |
| Features | Treed, Corner Site, Balcony |
Building
| Bathroom Total | 3 |
| Bedrooms Total | 3 |
| Appliances | Washer, Refrigerator, Dishwasher, Dryer, Window Coverings, Garage Door Opener Remote(s), Hood Fan, Stove |
| Architectural Style | 2 Level |
| Basement Development | Finished |
| Basement Type | Full (finished) |
| Constructed Date | 1998 |
| Heating Fuel | Natural Gas |
| Heating Type | Forced Air |
| Stories Total | 2 |
| Size Interior | 1209 Sqft |
| Type | Row / Townhouse |
Parking
| Attached Garage | |
| Other | |
| Parking Space(s) | 1 |
Land
| Acreage | No |
| Fence Type | Partially Fenced |
| Landscape Features | Lawn, Underground Sprinkler |
Rooms
| Level | Type | Length | Width | Dimensions |
|---|---|---|---|---|
| Second Level | Bedroom | 10 ft ,3 in | 9 ft | 10 ft ,3 in x 9 ft |
| Second Level | Bedroom | 9 ft ,3 in | 9 ft | 9 ft ,3 in x 9 ft |
| Second Level | 4pc Bathroom | Measurements not available | ||
| Second Level | Primary Bedroom | 14 ft ,8 in | 11 ft | 14 ft ,8 in x 11 ft |
| Basement | Den | 12 ft | 8 ft ,7 in | 12 ft x 8 ft ,7 in |
| Basement | 3pc Bathroom | Measurements not available | ||
| Basement | Utility Room | Measurements not available | ||
| Basement | Family Room | 12 ft | 10 ft ,2 in | 12 ft x 10 ft ,2 in |
| Main Level | Living Room | 14 ft ,9 in | 11 ft | 14 ft ,9 in x 11 ft |
| Main Level | Kitchen | 11 ft ,5 in | 9 ft | 11 ft ,5 in x 9 ft |
| Main Level | Dining Room | 9 ft | 7 ft ,6 in | 9 ft x 7 ft ,6 in |
| Main Level | 2pc Bathroom | Measurements not available |
https://www.realtor.ca/real-estate/27414525/101-615-mcwillie-avenue-saskatoon-silverspring
Interested?
Contact us for more information






