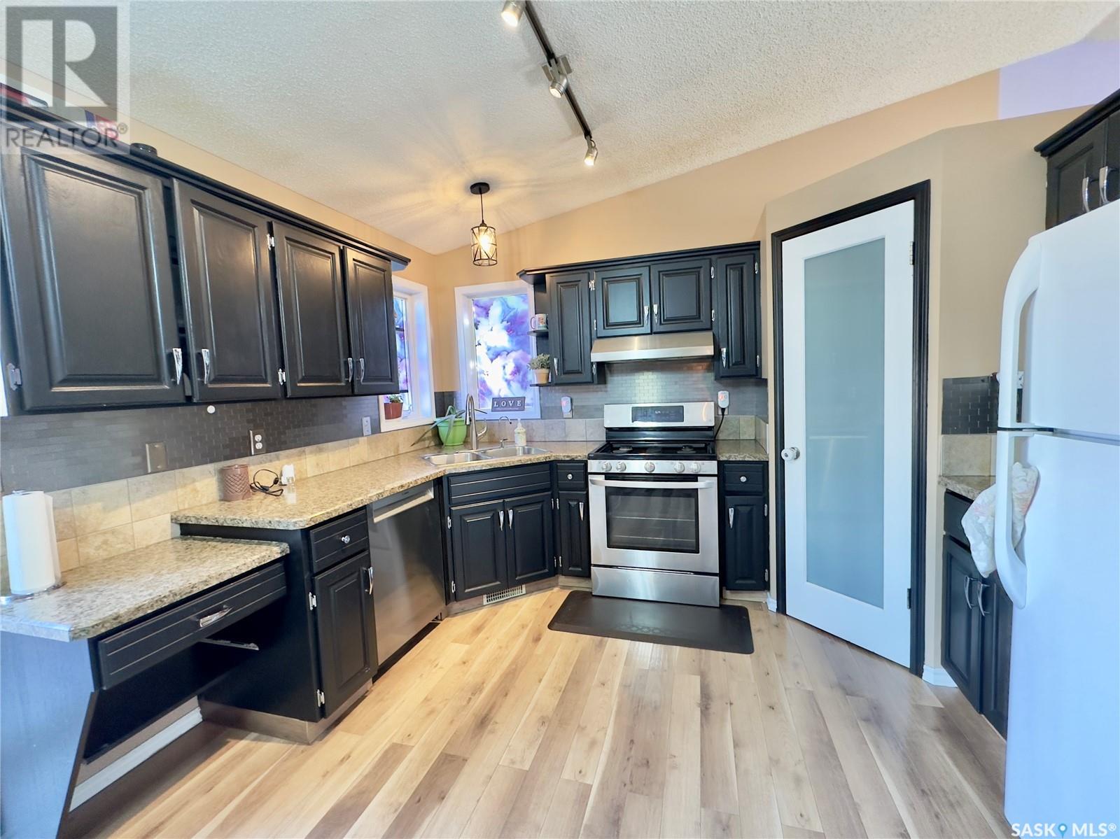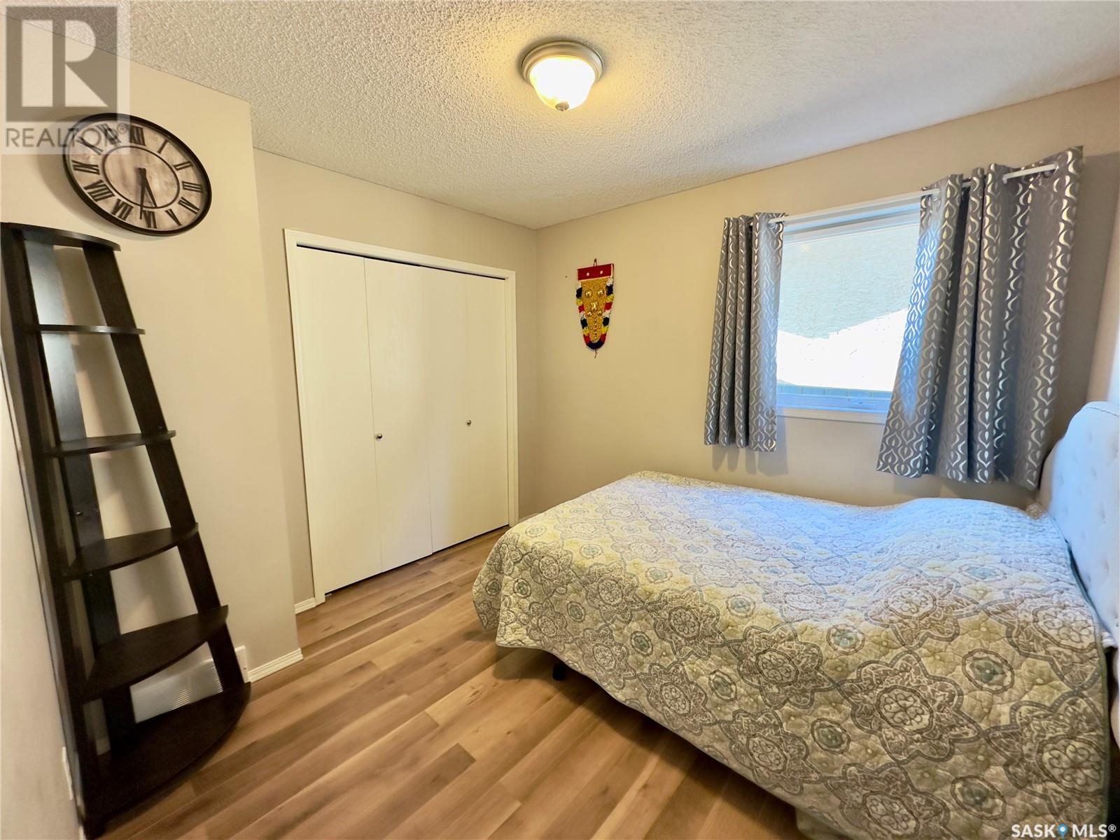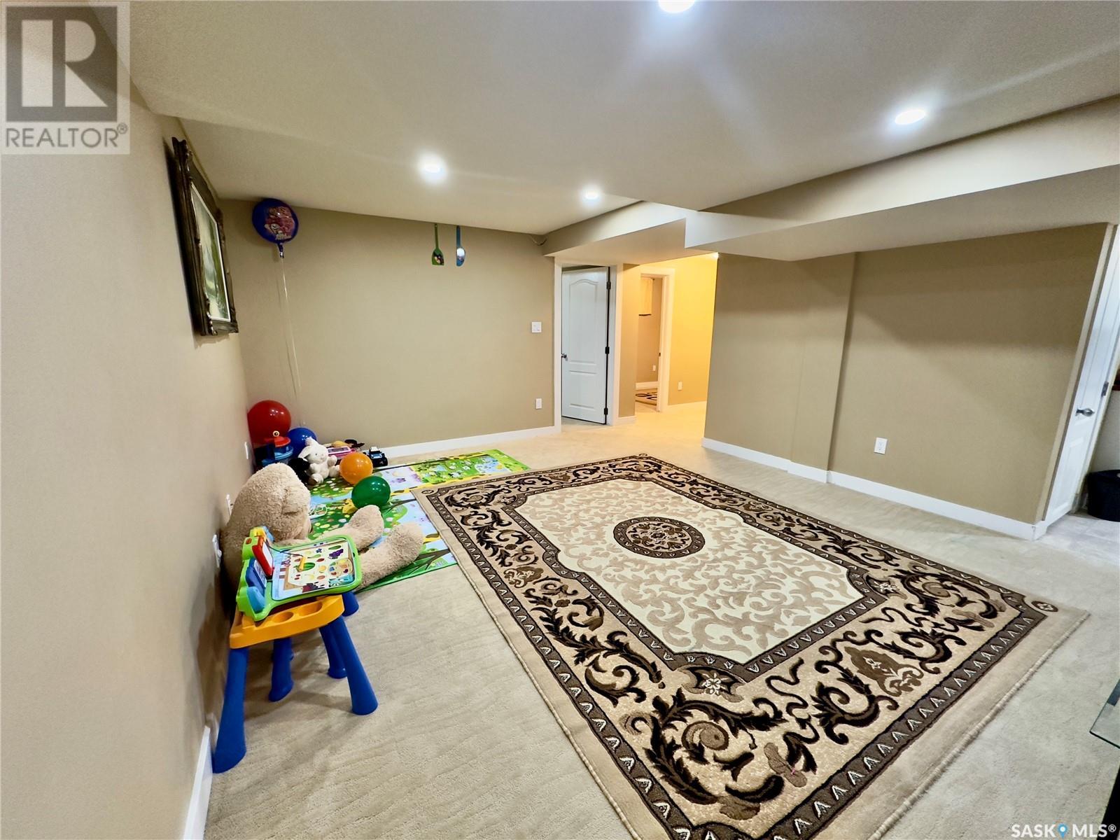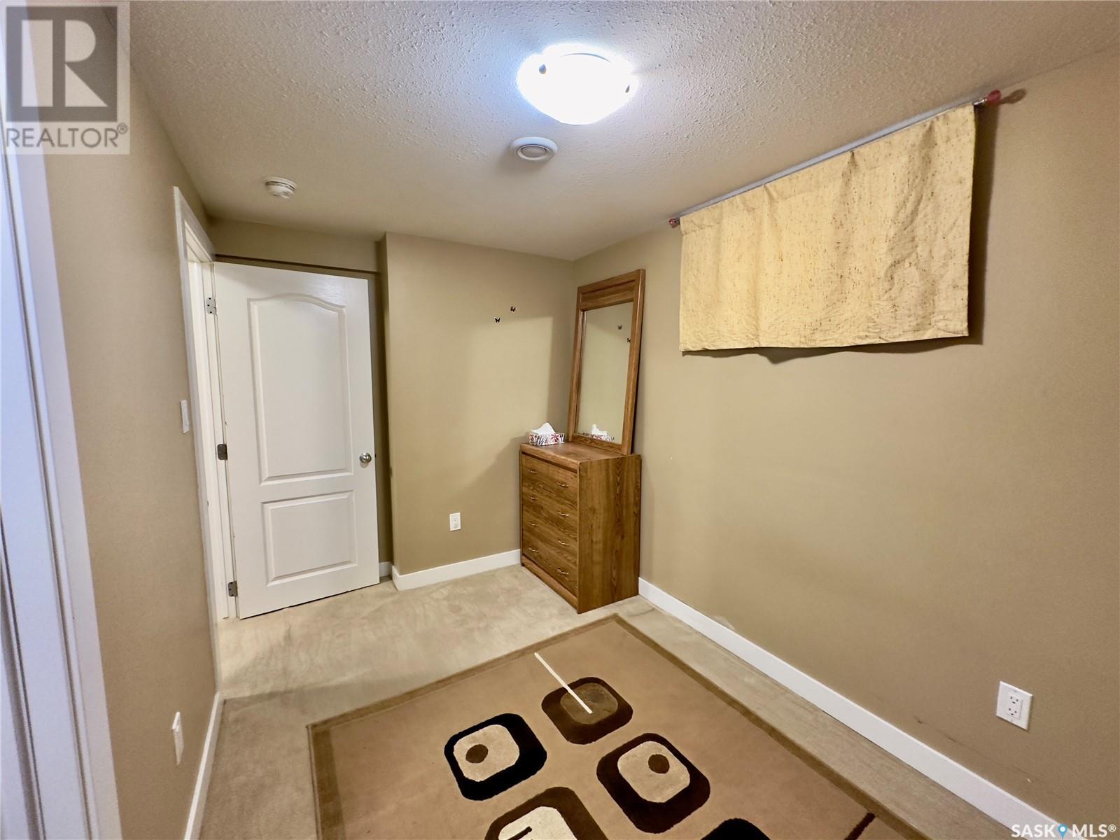6 Bedroom
4 Bathroom
1621 sqft
2 Level
Fireplace
Central Air Conditioning
Forced Air
Lawn, Underground Sprinkler, Garden Area
$499,900
Updated two level split nestled on a quiet crescent in Parkridge, Welcome to 911 Bercovich Crescent offers a beautiful and inviting home perfect for family living. This well-loved, move-in-ready, two storey split residence features 1621 sqft on main and second level plus finished basement. Upon entering, the foyer leads you to a bright and welcoming living area which features a vaulted ceiling, illuminated by large windows that provide a relaxing view and abundant natural sunlight. Open concept kitchen with walk-in pantry, large eating area and sliding doors to deck. Sunken family room features cozy gas fireplace. Additionally, a room on the main floor can serve as a bedroom or an enclosed office, perfect for those who prefer not to navigate stairs. A 2pc powder room and main floor laundry adds convenience. Upstairs, the primary bedroom is a generous retreat with a 3pc ensuite bathroom and a spacious closet. Two additional bedrooms and 4pc bathroom complete the second level. The basement expands the living space with additional rooms for recreation, including two bedrooms and a full 5pc bathroom. Outside, the composite deck is perfect for entertaining and BBQ gatherings, overlooking a spacious, green backyard ideal for children, pets, and outdoor enthusiasts. The attached two-car garage adds convenience. This home has seen numerous upgrades over the years including but not limited to, Second floor new carpet (2024), Dishwasher (2024), High Efficiency Furnace (2024), Water Heater (2023), Water Softener (2022), Dryer (2022), Garage Door (2022), Composit Deck (2022), Gas Stove (2020), Basement Renovation (2017). This home is perfect for a growing family. Don't miss this great opportunity to own a great home in a great neighborhood. Book your viewing today! (id:51699)
Property Details
|
MLS® Number
|
SK983601 |
|
Property Type
|
Single Family |
|
Neigbourhood
|
Parkridge RG |
|
Features
|
Treed, Double Width Or More Driveway |
|
Structure
|
Deck, Patio(s) |
Building
|
Bathroom Total
|
4 |
|
Bedrooms Total
|
6 |
|
Appliances
|
Washer, Refrigerator, Dishwasher, Dryer, Microwave, Window Coverings, Garage Door Opener Remote(s), Hood Fan, Storage Shed, Stove |
|
Architectural Style
|
2 Level |
|
Basement Development
|
Finished |
|
Basement Type
|
Full (finished) |
|
Constructed Date
|
1994 |
|
Cooling Type
|
Central Air Conditioning |
|
Fireplace Fuel
|
Gas |
|
Fireplace Present
|
Yes |
|
Fireplace Type
|
Conventional |
|
Heating Fuel
|
Natural Gas |
|
Heating Type
|
Forced Air |
|
Stories Total
|
2 |
|
Size Interior
|
1621 Sqft |
|
Type
|
House |
Parking
|
Attached Garage
|
|
|
Parking Space(s)
|
4 |
Land
|
Acreage
|
No |
|
Fence Type
|
Fence |
|
Landscape Features
|
Lawn, Underground Sprinkler, Garden Area |
|
Size Irregular
|
4896.00 |
|
Size Total
|
4896 Sqft |
|
Size Total Text
|
4896 Sqft |
Rooms
| Level |
Type |
Length |
Width |
Dimensions |
|
Second Level |
Primary Bedroom |
12 ft ,6 in |
11 ft ,2 in |
12 ft ,6 in x 11 ft ,2 in |
|
Second Level |
3pc Ensuite Bath |
|
|
Measurements not available |
|
Second Level |
Bedroom |
9 ft ,11 in |
9 ft ,5 in |
9 ft ,11 in x 9 ft ,5 in |
|
Second Level |
Bedroom |
10 ft ,7 in |
9 ft |
10 ft ,7 in x 9 ft |
|
Second Level |
4pc Bathroom |
|
|
Measurements not available |
|
Basement |
Other |
13 ft ,4 in |
16 ft ,4 in |
13 ft ,4 in x 16 ft ,4 in |
|
Basement |
Bedroom |
11 ft ,10 in |
8 ft ,4 in |
11 ft ,10 in x 8 ft ,4 in |
|
Basement |
Bedroom |
7 ft ,1 in |
10 ft ,10 in |
7 ft ,1 in x 10 ft ,10 in |
|
Basement |
Kitchen |
11 ft ,10 in |
12 ft ,8 in |
11 ft ,10 in x 12 ft ,8 in |
|
Basement |
5pc Bathroom |
|
|
Measurements not available |
|
Basement |
Utility Room |
|
|
Measurements not available |
|
Main Level |
Living Room |
13 ft ,5 in |
16 ft ,7 in |
13 ft ,5 in x 16 ft ,7 in |
|
Main Level |
Kitchen |
11 ft ,11 in |
10 ft ,4 in |
11 ft ,11 in x 10 ft ,4 in |
|
Main Level |
Dining Room |
8 ft |
10 ft |
8 ft x 10 ft |
|
Main Level |
Family Room |
13 ft ,11 in |
17 ft ,5 in |
13 ft ,11 in x 17 ft ,5 in |
|
Main Level |
Bedroom |
10 ft |
9 ft ,3 in |
10 ft x 9 ft ,3 in |
|
Main Level |
2pc Bathroom |
|
|
Measurements not available |
|
Main Level |
Laundry Room |
|
|
Measurements not available |
https://www.realtor.ca/real-estate/27414178/911-bercovich-crescent-regina-parkridge-rg


































