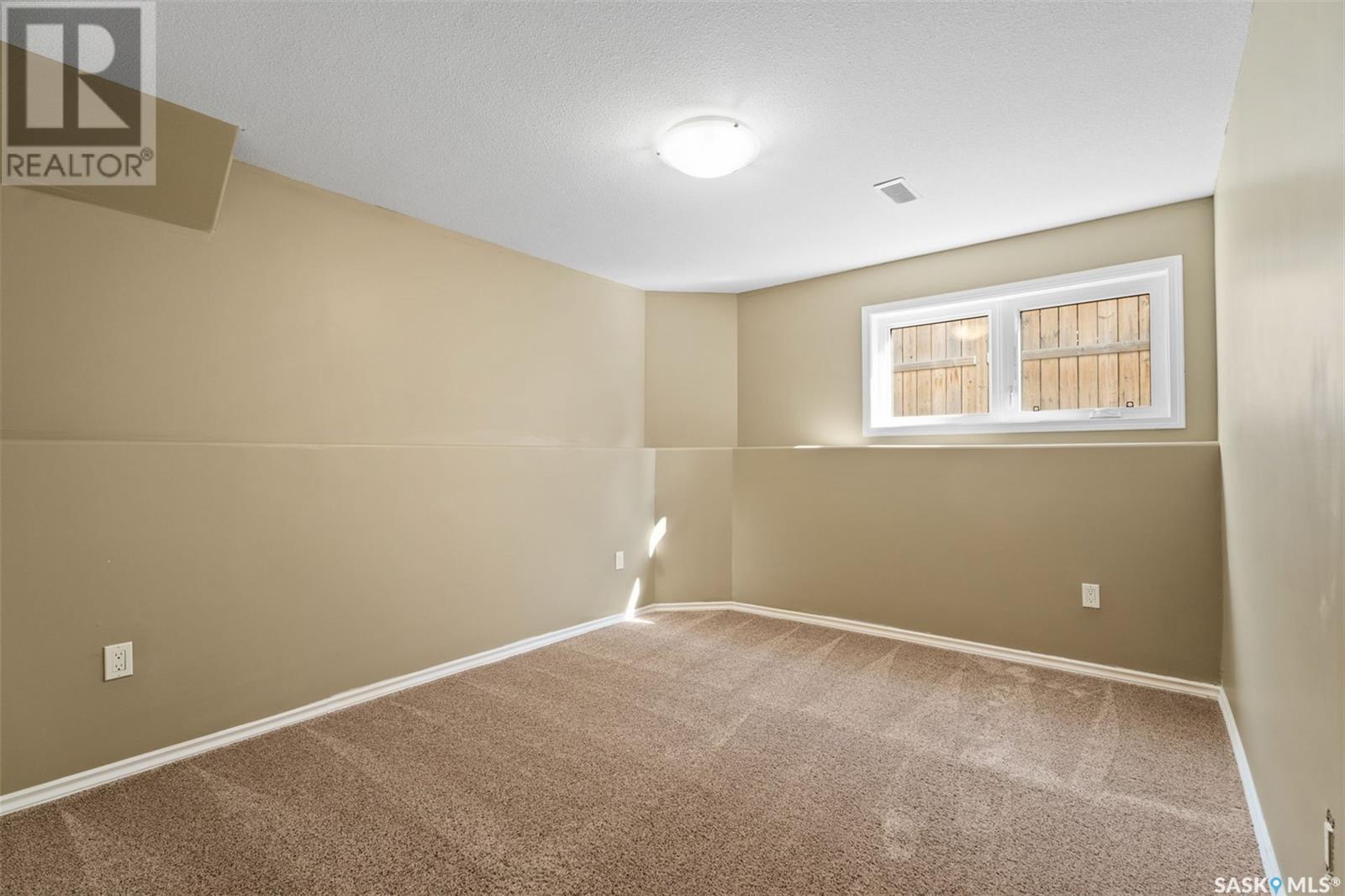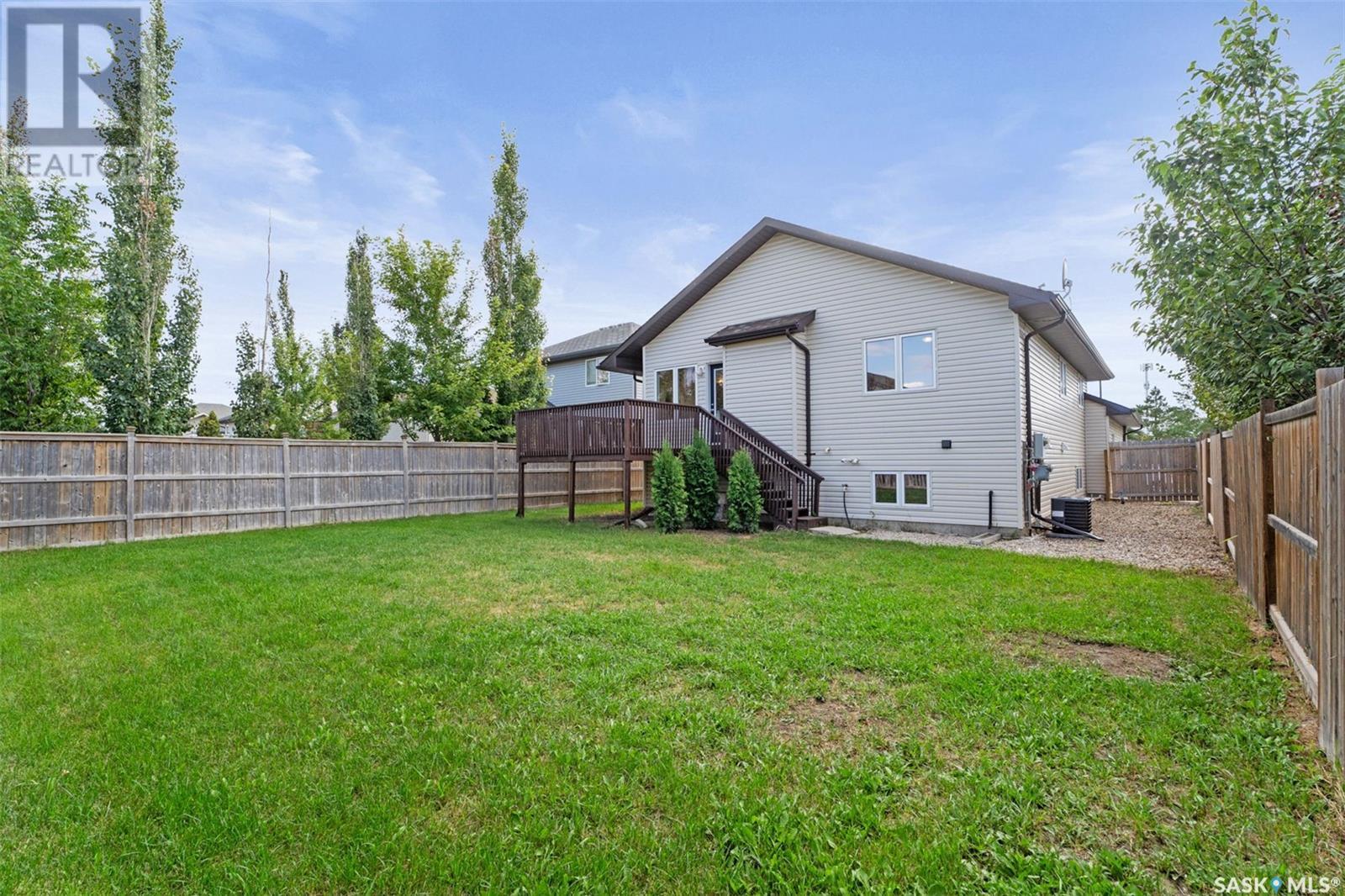107 Allwood Crescent Saskatoon, Saskatchewan S7R 0A3
5 Bedroom
4 Bathroom
1208 sqft
Bi-Level
Central Air Conditioning, Air Exchanger
Forced Air
Lawn, Underground Sprinkler
$479,999
Welcome to 107 Allwood Crescent this beautifully maintained home featuring a functional floor plan with three bedrooms on the main floor and two additional bedrooms in the basement. Enjoy four bathrooms, including a spacious master suite with a luxurious ensuite and walk-in closet. The vaulted ceilings add an airy, open feel to the living space. Located across the street from the park and just a short distance from Hapton Village School, this home offers both comfort and convenience in a prime location. Don't miss the opportunity to call this your new home. Schedule a viewing today! (id:51699)
Property Details
| MLS® Number | SK983789 |
| Property Type | Single Family |
| Neigbourhood | Hampton Village |
| Features | Rectangular |
| Structure | Deck |
Building
| Bathroom Total | 4 |
| Bedrooms Total | 5 |
| Architectural Style | Bi-level |
| Basement Development | Finished |
| Basement Type | Full (finished) |
| Constructed Date | 2008 |
| Cooling Type | Central Air Conditioning, Air Exchanger |
| Heating Fuel | Natural Gas |
| Heating Type | Forced Air |
| Size Interior | 1208 Sqft |
| Type | House |
Parking
| Attached Garage | |
| Parking Space(s) | 5 |
Land
| Acreage | No |
| Fence Type | Fence |
| Landscape Features | Lawn, Underground Sprinkler |
| Size Frontage | 48 Ft ,10 In |
| Size Irregular | 5991.00 |
| Size Total | 5991 Sqft |
| Size Total Text | 5991 Sqft |
Rooms
| Level | Type | Length | Width | Dimensions |
|---|---|---|---|---|
| Basement | Family Room | 11 ft ,2 in | 15 ft ,10 in | 11 ft ,2 in x 15 ft ,10 in |
| Basement | Games Room | 14 ft ,7 in | 7 ft ,7 in | 14 ft ,7 in x 7 ft ,7 in |
| Basement | Bedroom | 9 ft ,10 in | 12 ft ,7 in | 9 ft ,10 in x 12 ft ,7 in |
| Basement | 4pc Bathroom | Measurements not available | ||
| Basement | Bedroom | 11 ft ,2 in | 11 ft ,11 in | 11 ft ,2 in x 11 ft ,11 in |
| Basement | 4pc Bathroom | Measurements not available | ||
| Main Level | Living Room | 16 ft ,2 in | 12 ft | 16 ft ,2 in x 12 ft |
| Main Level | Dining Room | 11 ft ,9 in | 10 ft ,8 in | 11 ft ,9 in x 10 ft ,8 in |
| Main Level | Kitchen | 11 ft ,9 in | 9 ft ,9 in | 11 ft ,9 in x 9 ft ,9 in |
| Main Level | Primary Bedroom | 13 ft ,6 in | 13 ft ,6 in | 13 ft ,6 in x 13 ft ,6 in |
| Main Level | 3pc Bathroom | Measurements not available | ||
| Main Level | Bedroom | 10 ft ,1 in | 9 ft ,11 in | 10 ft ,1 in x 9 ft ,11 in |
| Main Level | Bedroom | 11 ft ,11 in | 10 ft ,8 in | 11 ft ,11 in x 10 ft ,8 in |
| Main Level | 4pc Bathroom | Measurements not available |
https://www.realtor.ca/real-estate/27421812/107-allwood-crescent-saskatoon-hampton-village
Interested?
Contact us for more information







































