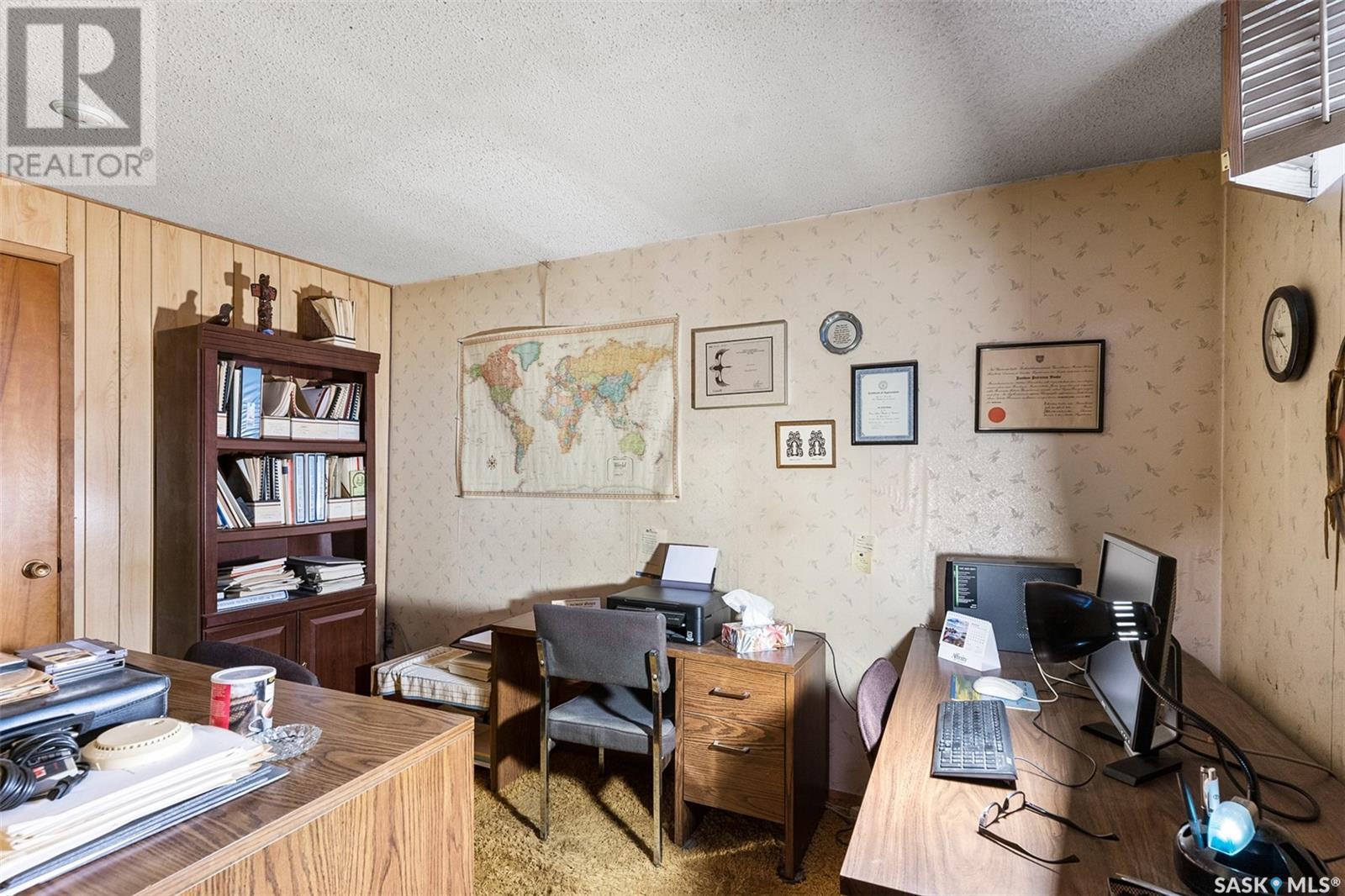3 Bedroom
2 Bathroom
1236 sqft
Bungalow
Fireplace
Forced Air
Lawn
$354,900
Welcome to this 1263 sq ft home located in the Sutherland neighborhood. This property is perfectly situated close to schools, parks, and the University of Saskatchewan, offering convenience for students and families alike. The home features a spacious yard, providing plenty of room for outdoor activities and gatherings. Inside, you'll find original hardwood floors throughout the main living areas, adding character and warmth to the space. With R2 zoning, there is great potential for future development. The basement can easily accommodate a suite, making this an ideal investment opportunity. Whether you're looking for a rental property, family home, or student housing, this home fits the bill. The layout is functional and welcoming, perfect for modern living. The location offers excellent access to amenities and public transportation. Don't miss this chance to own a property in a prime location with so much potential! (id:51699)
Property Details
|
MLS® Number
|
SK984018 |
|
Property Type
|
Single Family |
|
Neigbourhood
|
Sutherland |
|
Features
|
Treed, Rectangular |
|
Structure
|
Deck, Patio(s) |
Building
|
Bathroom Total
|
2 |
|
Bedrooms Total
|
3 |
|
Appliances
|
Refrigerator, Window Coverings, Hood Fan, Stove |
|
Architectural Style
|
Bungalow |
|
Basement Type
|
Full |
|
Constructed Date
|
1964 |
|
Fireplace Fuel
|
Gas,wood |
|
Fireplace Present
|
Yes |
|
Fireplace Type
|
Conventional,conventional |
|
Heating Fuel
|
Natural Gas |
|
Heating Type
|
Forced Air |
|
Stories Total
|
1 |
|
Size Interior
|
1236 Sqft |
|
Type
|
House |
Parking
Land
|
Acreage
|
No |
|
Fence Type
|
Fence |
|
Landscape Features
|
Lawn |
|
Size Frontage
|
50 Ft |
|
Size Irregular
|
5249.00 |
|
Size Total
|
5249 Sqft |
|
Size Total Text
|
5249 Sqft |
Rooms
| Level |
Type |
Length |
Width |
Dimensions |
|
Basement |
Office |
11 ft ,10 in |
9 ft ,6 in |
11 ft ,10 in x 9 ft ,6 in |
|
Basement |
Bedroom |
10 ft ,10 in |
9 ft ,10 in |
10 ft ,10 in x 9 ft ,10 in |
|
Basement |
3pc Bathroom |
4 ft ,4 in |
4 ft ,2 in |
4 ft ,4 in x 4 ft ,2 in |
|
Basement |
Laundry Room |
13 ft ,8 in |
7 ft ,7 in |
13 ft ,8 in x 7 ft ,7 in |
|
Basement |
Storage |
9 ft ,5 in |
9 ft ,3 in |
9 ft ,5 in x 9 ft ,3 in |
|
Basement |
Storage |
8 ft ,3 in |
4 ft ,5 in |
8 ft ,3 in x 4 ft ,5 in |
|
Basement |
Family Room |
13 ft |
10 ft ,10 in |
13 ft x 10 ft ,10 in |
|
Main Level |
Living Room |
16 ft ,9 in |
12 ft ,3 in |
16 ft ,9 in x 12 ft ,3 in |
|
Main Level |
Dining Room |
8 ft ,11 in |
8 ft ,6 in |
8 ft ,11 in x 8 ft ,6 in |
|
Main Level |
Kitchen |
12 ft ,6 in |
8 ft ,10 in |
12 ft ,6 in x 8 ft ,10 in |
|
Main Level |
Family Room |
22 ft ,7 in |
12 ft ,11 in |
22 ft ,7 in x 12 ft ,11 in |
|
Main Level |
Primary Bedroom |
11 ft ,10 in |
10 ft ,2 in |
11 ft ,10 in x 10 ft ,2 in |
|
Main Level |
Bedroom |
12 ft ,3 in |
8 ft ,1 in |
12 ft ,3 in x 8 ft ,1 in |
|
Main Level |
4pc Bathroom |
12 ft ,6 in |
4 ft ,11 in |
12 ft ,6 in x 4 ft ,11 in |
https://www.realtor.ca/real-estate/27437304/34-oneil-crescent-saskatoon-sutherland
































