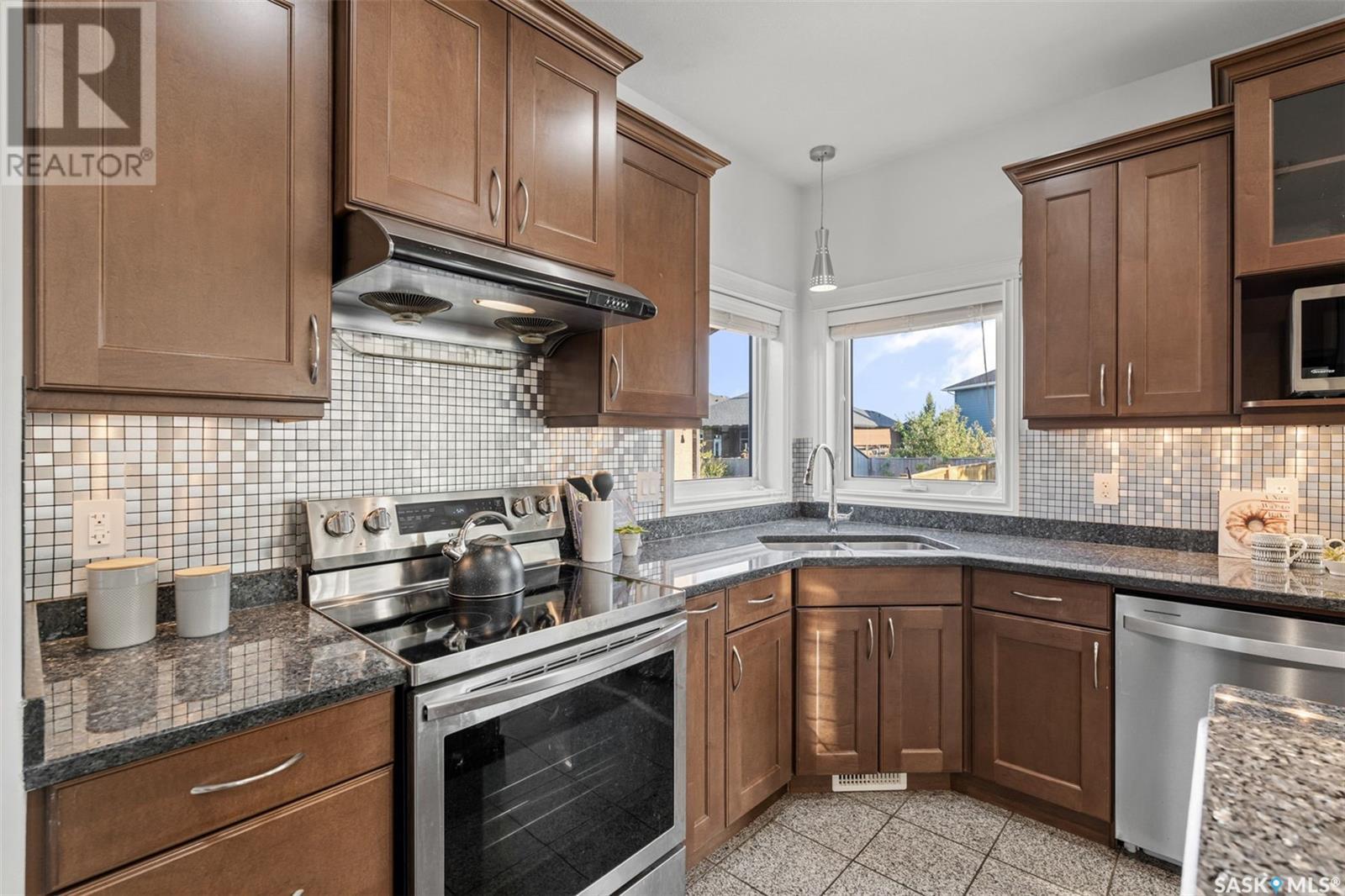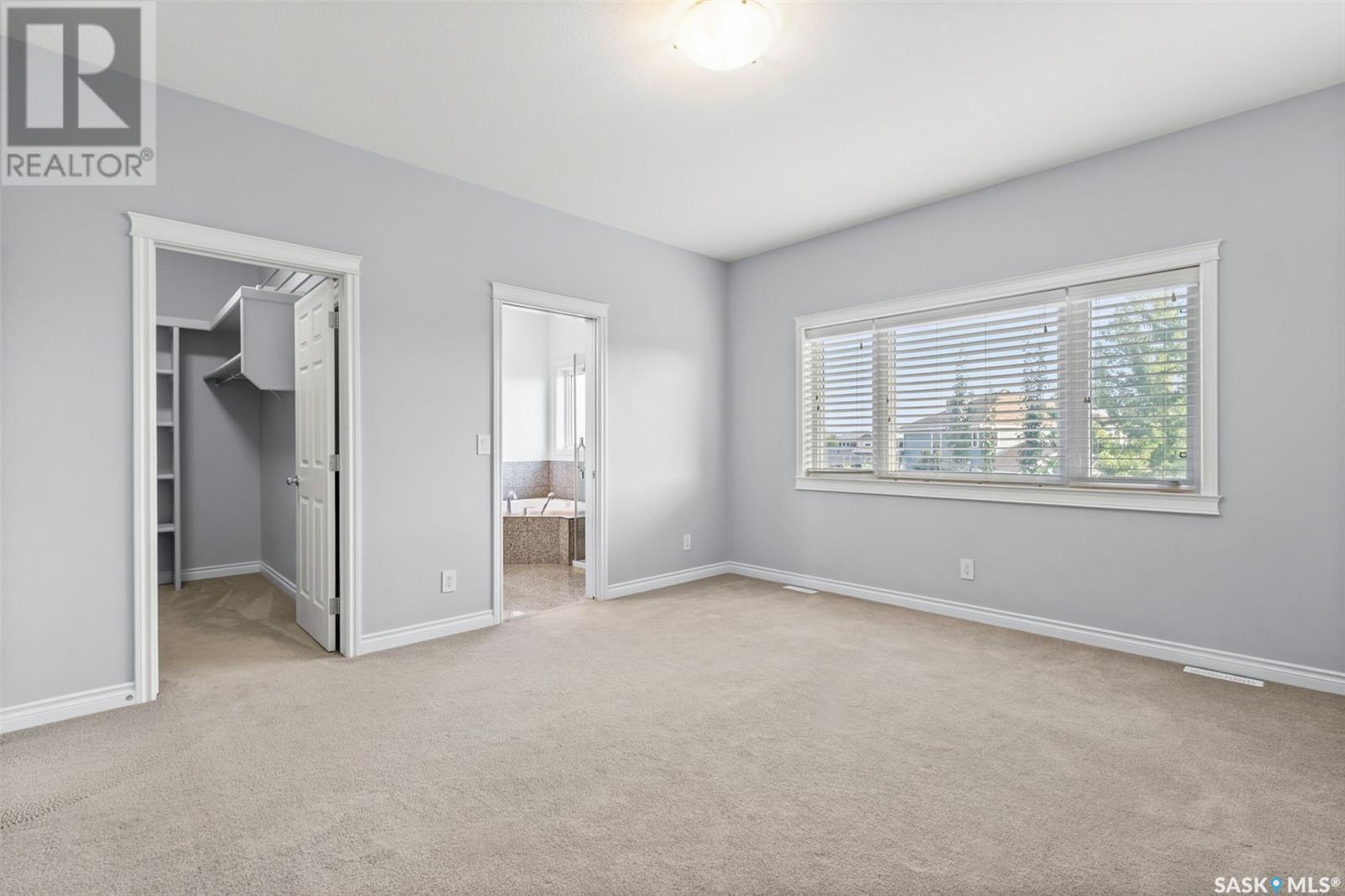4 Bedroom
3 Bathroom
2211 sqft
2 Level
Fireplace
Central Air Conditioning, Air Exchanger
Forced Air
Lawn, Underground Sprinkler
$659,900
Welcome to 418 Wilkins Crescent, a remarkable 2-storey home offering 2,211 sq. ft. of luxurious living space, expertly designed for both comfort and style. This energy-efficient residence features a **professional solar panel system valued at nearly $30,000**, still under warranty, providing annual savings of approximately $2,000 on electric bills. Located in highly sought-after Willowgrove, this home boasts convenient access to local amenities, parks, schools, and the new North Bridge, all while being quietly nestled away from traffic noise. The grand entry welcomes you with elegant tile flooring and impressive 18-foot ceilings, setting the stage for the home's modern charm. The main floor includes a spacious office, ideal for remote work, and an open-concept family room, dining and kitchen. This bright and inviting space is enhanced by gleaming hardwood floors, a cozy gas fireplace, and 9-foot ceiling. The kitchen is a chef’s delight, featuring maple cabinetry with soft-close drawers, stainless steel appliance package with direct-vented range hood, granite countertops, stylish backsplash, and corner pantry. Large windows bathe the space in natural light, and patio door from the dining area lead to a generous deck and a private backyard, perfect for entertaining and relaxation. Upstairs, you'll find 9-foot ceilings with a skylight, 4 spacious bedrooms, including a luxurious master suite with a walk-in closet and a 5-piece ensuite complete with a jacuzzi tub. Each bedroom offers ample closet space and large windows, filling the rooms with natural light. Additional features include main-floor laundry, direct entry from the oversized double attached garage, and a half bath. The undeveloped basement, with its 9-foot ceilings offers endless possibilities for future customization. Other notable features include HRV system, central AC, furnace duct cleaning (2022), and 9-foot ceilings across all three levels. Contact today to book a viewing! (id:51699)
Property Details
|
MLS® Number
|
SK983913 |
|
Property Type
|
Single Family |
|
Neigbourhood
|
Willowgrove |
|
Features
|
Treed, Rectangular, Sump Pump |
|
Structure
|
Deck |
Building
|
Bathroom Total
|
3 |
|
Bedrooms Total
|
4 |
|
Appliances
|
Washer, Refrigerator, Dishwasher, Dryer, Humidifier, Window Coverings, Garage Door Opener Remote(s), Hood Fan, Central Vacuum - Roughed In, Stove |
|
Architectural Style
|
2 Level |
|
Basement Development
|
Unfinished |
|
Basement Type
|
Full (unfinished) |
|
Constructed Date
|
2011 |
|
Cooling Type
|
Central Air Conditioning, Air Exchanger |
|
Fireplace Fuel
|
Gas |
|
Fireplace Present
|
Yes |
|
Fireplace Type
|
Conventional |
|
Heating Fuel
|
Natural Gas, Solar |
|
Heating Type
|
Forced Air |
|
Stories Total
|
2 |
|
Size Interior
|
2211 Sqft |
|
Type
|
House |
Parking
|
Attached Garage
|
|
|
Parking Space(s)
|
4 |
Land
|
Acreage
|
No |
|
Fence Type
|
Fence |
|
Landscape Features
|
Lawn, Underground Sprinkler |
|
Size Frontage
|
45 Ft |
|
Size Irregular
|
5651.00 |
|
Size Total
|
5651 Sqft |
|
Size Total Text
|
5651 Sqft |
Rooms
| Level |
Type |
Length |
Width |
Dimensions |
|
Second Level |
Primary Bedroom |
14 ft |
14 ft |
14 ft x 14 ft |
|
Second Level |
4pc Bathroom |
|
|
Measurements not available |
|
Second Level |
Bedroom |
13 ft |
12 ft |
13 ft x 12 ft |
|
Second Level |
4pc Bathroom |
|
|
Measurements not available |
|
Second Level |
Bedroom |
10 ft |
10 ft |
10 ft x 10 ft |
|
Second Level |
Bedroom |
12 ft |
10 ft |
12 ft x 10 ft |
|
Basement |
Other |
|
|
Measurements not available |
|
Main Level |
Living Room |
18 ft |
14 ft |
18 ft x 14 ft |
|
Main Level |
Kitchen |
15 ft |
14 ft |
15 ft x 14 ft |
|
Main Level |
2pc Bathroom |
|
|
Measurements not available |
|
Main Level |
Dining Room |
11 ft |
7 ft |
11 ft x 7 ft |
|
Main Level |
Den |
10 ft |
9 ft |
10 ft x 9 ft |
|
Main Level |
Laundry Room |
|
|
Measurements not available |
https://www.realtor.ca/real-estate/27437008/418-wilkins-crescent-saskatoon-willowgrove







































