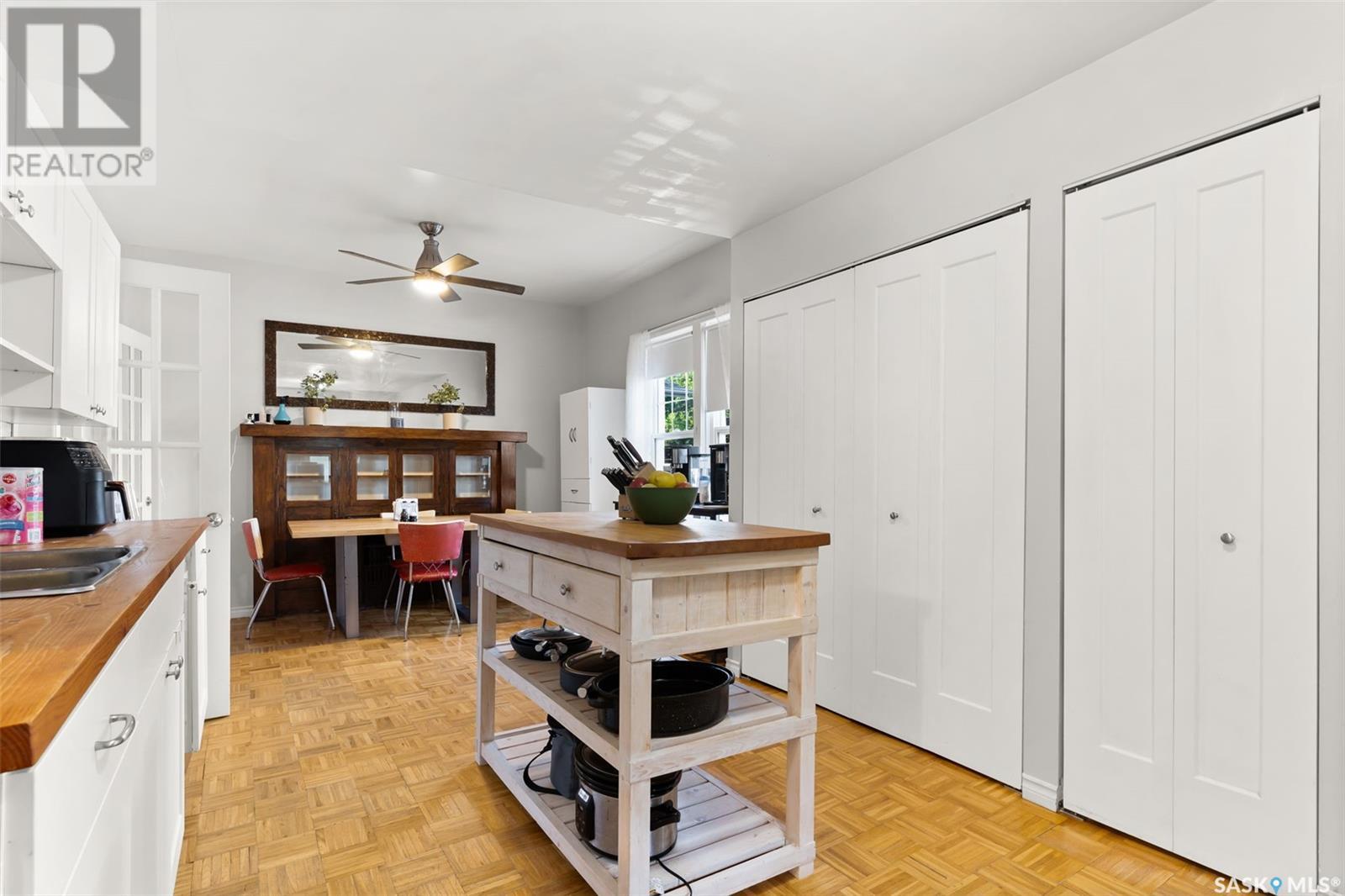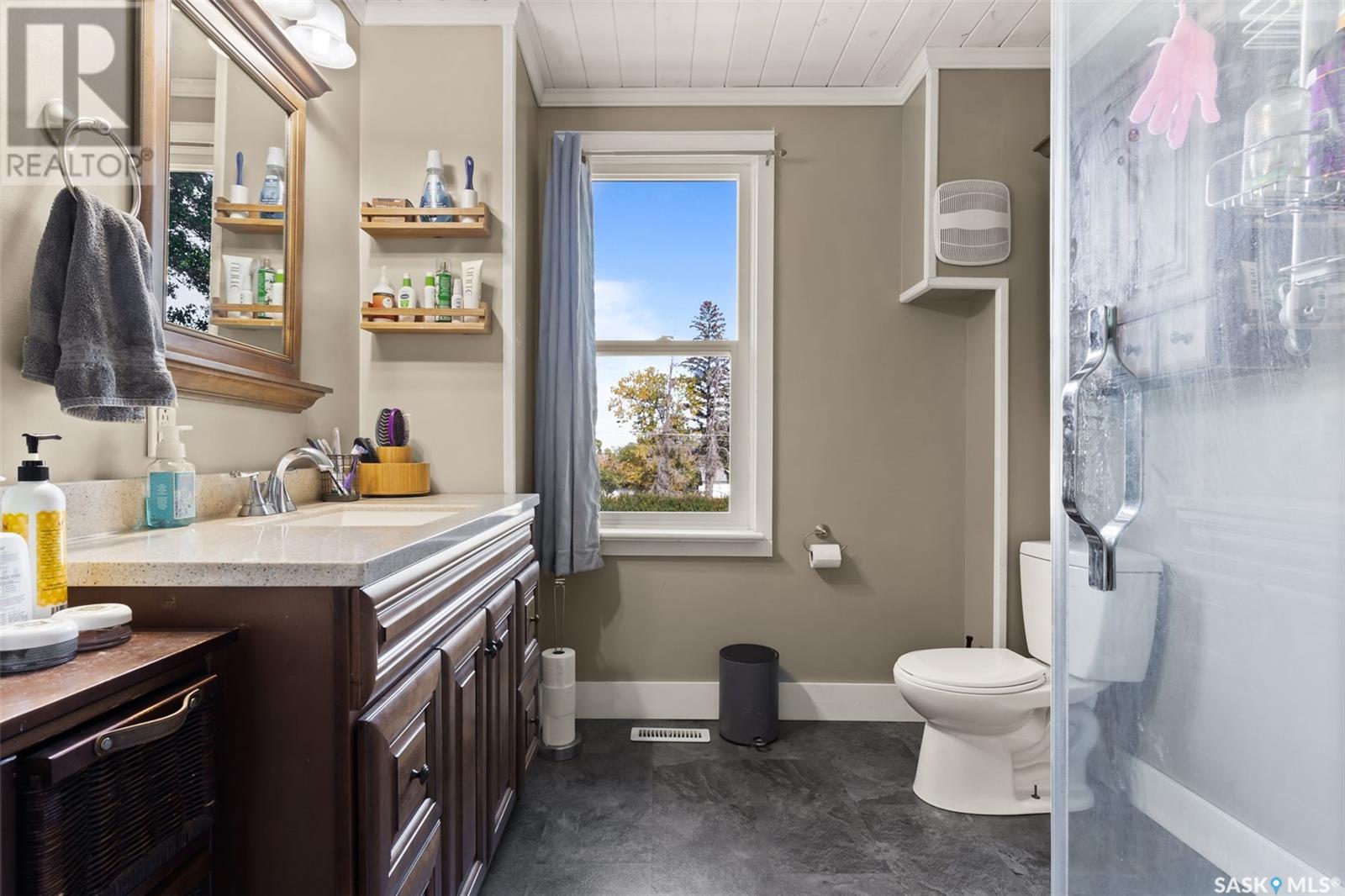4 Bedroom
3 Bathroom
1538 sqft
2 Level
Forced Air
Lawn
$258,000
Check out this expansive home on a huge lot! Upgrades include windows, a renovated kitchen, updated bathrooms, and an on-demand hot water heater. The south-facing front porch is an inviting spot for morning coffee and can also serve as a storage space or mudroom. Inside, a spacious living room with French doors leads to the dining area. The kitchen is equipped with updated cabinets, extensive counter space, and plenty of storage. A full bath completes the main floor. Upstairs, you'll find three sizable bedrooms, one of which includes a half bath. There is also a remodeled three-piece bathroom on this level. The loft, accessible by another set of stairs, is divided into two rooms: one currently used as a closet and the other fitting a king-size bed. Outside, the expansive yard offers ample space for outdoor activities. The property includes a double garage, RV parking, and plenty of grassy areas beside and behind the home. This is a lovely location just down the street from Walker School and AE Wilson Park. (id:51699)
Property Details
|
MLS® Number
|
SK983957 |
|
Property Type
|
Single Family |
|
Neigbourhood
|
Rosemont |
|
Features
|
Treed, Rectangular |
|
Structure
|
Patio(s) |
Building
|
Bathroom Total
|
3 |
|
Bedrooms Total
|
4 |
|
Appliances
|
Washer, Refrigerator, Dishwasher, Dryer, Hood Fan, Storage Shed, Stove |
|
Architectural Style
|
2 Level |
|
Basement Development
|
Unfinished |
|
Basement Type
|
Full (unfinished) |
|
Constructed Date
|
1914 |
|
Heating Fuel
|
Natural Gas |
|
Heating Type
|
Forced Air |
|
Stories Total
|
3 |
|
Size Interior
|
1538 Sqft |
|
Type
|
House |
Parking
|
Detached Garage
|
|
|
R V
|
|
|
Gravel
|
|
|
Parking Space(s)
|
3 |
Land
|
Acreage
|
No |
|
Fence Type
|
Fence |
|
Landscape Features
|
Lawn |
|
Size Irregular
|
7147.00 |
|
Size Total
|
7147 Sqft |
|
Size Total Text
|
7147 Sqft |
Rooms
| Level |
Type |
Length |
Width |
Dimensions |
|
Second Level |
Bedroom |
8 ft |
11 ft ,4 in |
8 ft x 11 ft ,4 in |
|
Second Level |
2pc Bathroom |
3 ft |
7 ft ,4 in |
3 ft x 7 ft ,4 in |
|
Second Level |
Bedroom |
10 ft |
11 ft ,4 in |
10 ft x 11 ft ,4 in |
|
Second Level |
Bedroom |
11 ft ,8 in |
11 ft ,3 in |
11 ft ,8 in x 11 ft ,3 in |
|
Second Level |
3pc Bathroom |
7 ft ,7 in |
9 ft |
7 ft ,7 in x 9 ft |
|
Third Level |
Den |
14 ft ,3 in |
14 ft ,4 in |
14 ft ,3 in x 14 ft ,4 in |
|
Third Level |
Bedroom |
14 ft ,3 in |
12 ft |
14 ft ,3 in x 12 ft |
|
Basement |
Other |
|
|
Measurements not available |
|
Main Level |
Enclosed Porch |
13 ft |
7 ft |
13 ft x 7 ft |
|
Main Level |
Kitchen |
11 ft |
11 ft ,7 in |
11 ft x 11 ft ,7 in |
|
Main Level |
Dining Room |
11 ft |
11 ft ,7 in |
11 ft x 11 ft ,7 in |
|
Main Level |
Living Room |
12 ft ,6 in |
15 ft |
12 ft ,6 in x 15 ft |
|
Main Level |
4pc Bathroom |
8 ft |
6 ft |
8 ft x 6 ft |
https://www.realtor.ca/real-estate/27435362/5228-7th-avenue-regina-rosemont










































