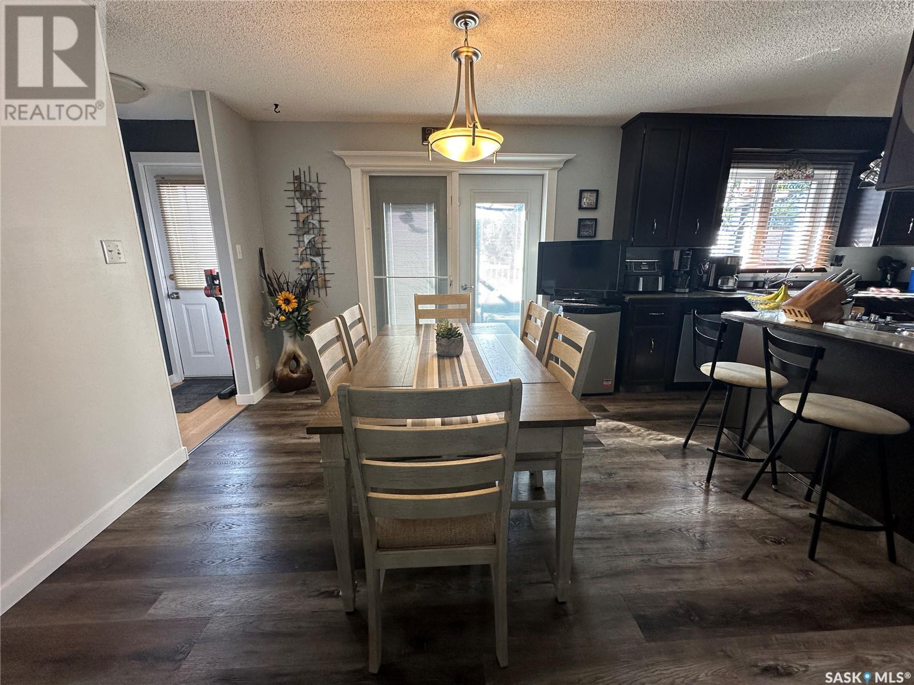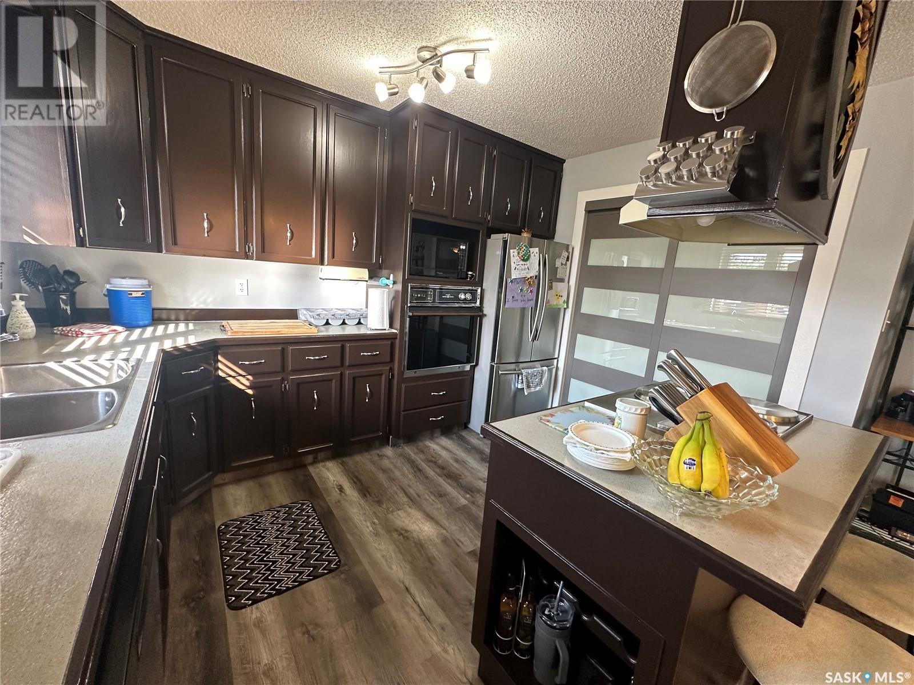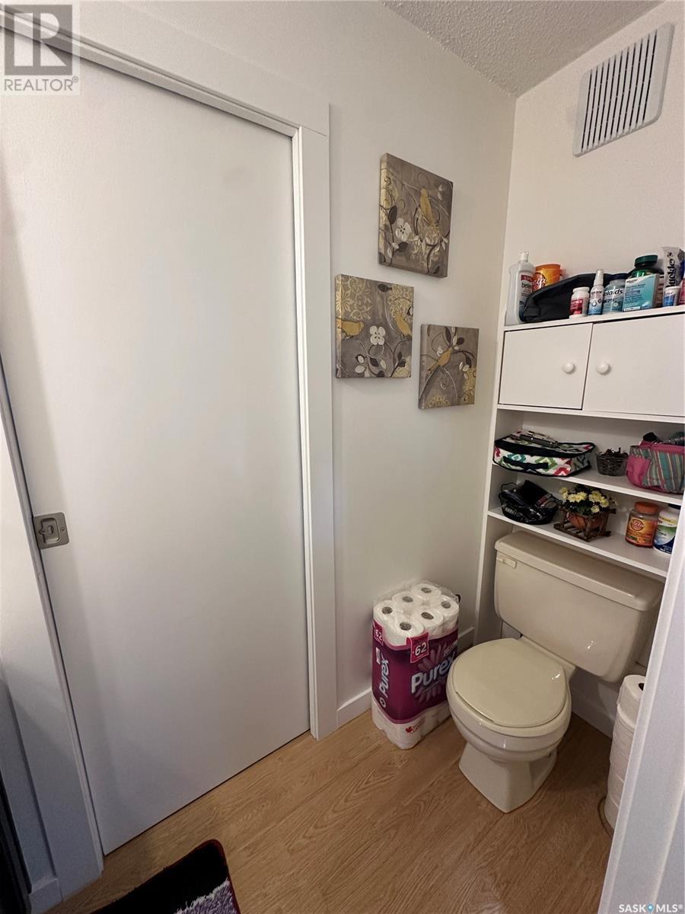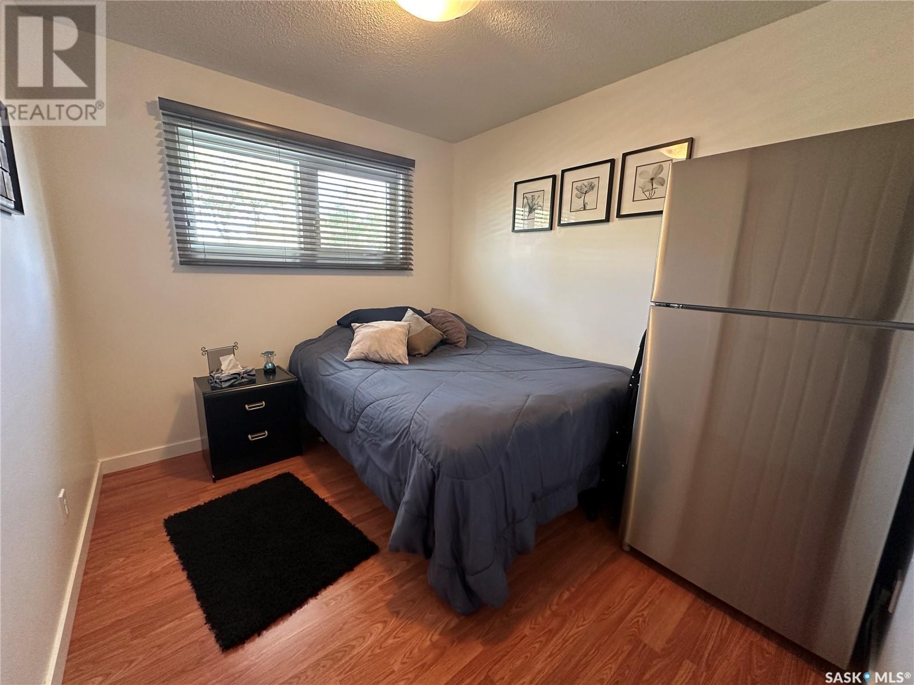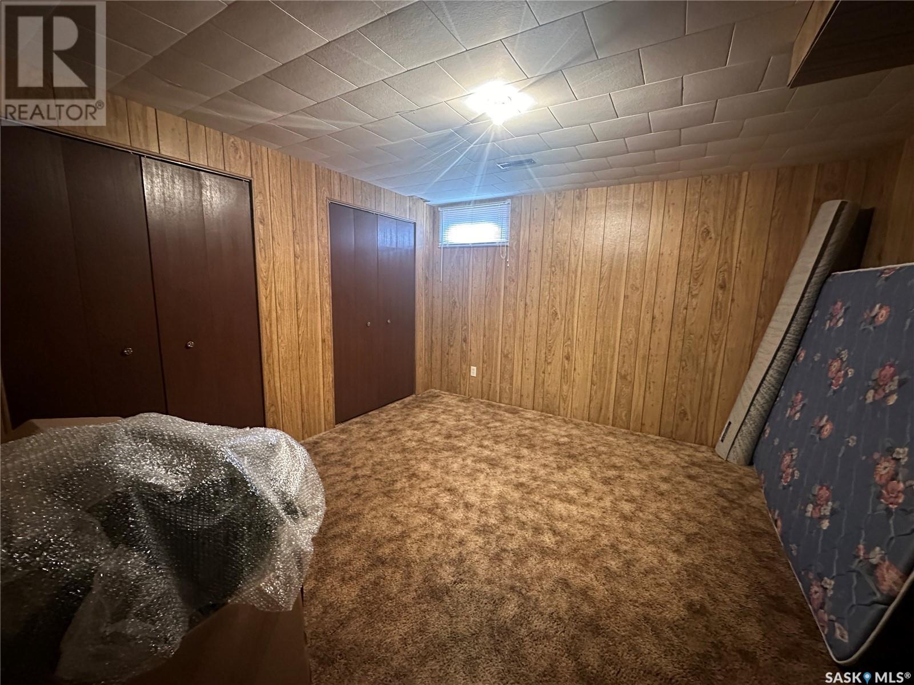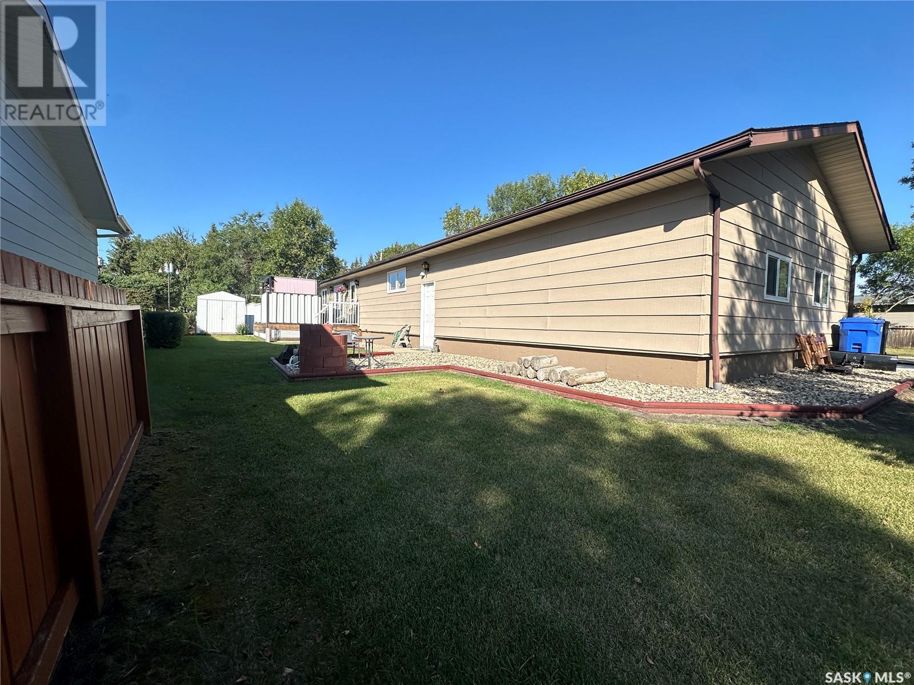4 Bedroom
3 Bathroom
1284 sqft
Bungalow
Fireplace
Central Air Conditioning
Forced Air
Lawn, Garden Area
$299,000
Looking to set roots in Canora? This 4-bedroom, 3-bathroom home with just over 1,200sq.ft. is situated on Parker Crescent on a corner lot, and is ready for its next family. Built in 1982, the home is solid with 2x6 walls, and is very energy efficient with low utilities. The kitchen features a built-in oven, an island with a counter-top stove and room for eating, ample cupboard space and a spacious pantry. Patio doors off the dining area for easy outdoor access and entertainment. Enjoy the warmth of the wood burning fireplace in the living room during the winter months. Three bedrooms can be found on the main floor, including the primary bedroom which has its own 2PC en-suite. Finishing off this floor is the 4PC bathroom and main floor laundry for your convenience. Basement is finished and features a large recreational room, a bedroom, an office space and a utility room. Attached to the home is a double car garage, that is insulated and has an electrical heater to warm it up. The yard is a great space with a designated fire pit area, a deck and a place to plant your garden. The home has seen many upgrades throughout the years including: shingles, windows, furnace, vinyl plank flooring, main floor tub surround, and basement bathroom reno. Taxes for 2024 are $2,732. Schedule a viewing today! (id:51699)
Property Details
|
MLS® Number
|
SK983773 |
|
Property Type
|
Single Family |
|
Features
|
Treed, Corner Site, Lane, Rectangular, Double Width Or More Driveway |
|
Structure
|
Deck |
Building
|
Bathroom Total
|
3 |
|
Bedrooms Total
|
4 |
|
Appliances
|
Washer, Refrigerator, Dishwasher, Dryer, Freezer, Garburator, Oven - Built-in, Window Coverings, Garage Door Opener Remote(s), Hood Fan, Storage Shed, Stove |
|
Architectural Style
|
Bungalow |
|
Basement Development
|
Finished |
|
Basement Type
|
Full (finished) |
|
Constructed Date
|
1982 |
|
Cooling Type
|
Central Air Conditioning |
|
Fireplace Fuel
|
Wood |
|
Fireplace Present
|
Yes |
|
Fireplace Type
|
Conventional |
|
Heating Fuel
|
Natural Gas |
|
Heating Type
|
Forced Air |
|
Stories Total
|
1 |
|
Size Interior
|
1284 Sqft |
|
Type
|
House |
Parking
|
Attached Garage
|
|
|
Parking Space(s)
|
4 |
Land
|
Acreage
|
No |
|
Fence Type
|
Partially Fenced |
|
Landscape Features
|
Lawn, Garden Area |
|
Size Frontage
|
70 Ft |
|
Size Irregular
|
8260.00 |
|
Size Total
|
8260 Sqft |
|
Size Total Text
|
8260 Sqft |
Rooms
| Level |
Type |
Length |
Width |
Dimensions |
|
Basement |
Other |
|
|
35'3" x 13'1" |
|
Basement |
Office |
|
|
12'4" x 10'11" |
|
Basement |
4pc Bathroom |
|
|
12'2" x 4'10" |
|
Basement |
Bedroom |
|
|
12'4" x 12'2" |
|
Basement |
Utility Room |
|
|
20'1" x 9'4" |
|
Main Level |
Kitchen |
|
|
11'5" x 10'0" |
|
Main Level |
Dining Room |
|
|
13'2" x 11'1" |
|
Main Level |
Living Room |
|
|
18'11" x 13'5" |
|
Main Level |
Bedroom |
|
|
10'0" x 8'10" |
|
Main Level |
4pc Bathroom |
|
|
8'10" x 4'11" |
|
Main Level |
Bedroom |
|
|
9'11" x 9'10" |
|
Main Level |
Primary Bedroom |
|
|
13'2" x 10'10" |
|
Main Level |
2pc Ensuite Bath |
|
|
7'8" x 3'0" |
|
Main Level |
Laundry Room |
|
|
5'8" x 5'7" |
https://www.realtor.ca/real-estate/27434914/204-parker-crescent-canora






