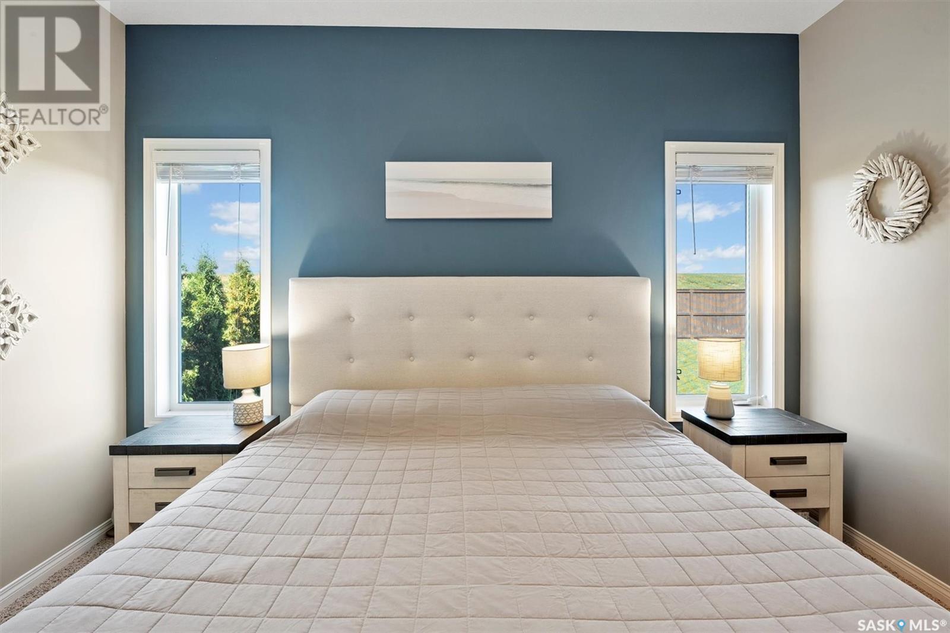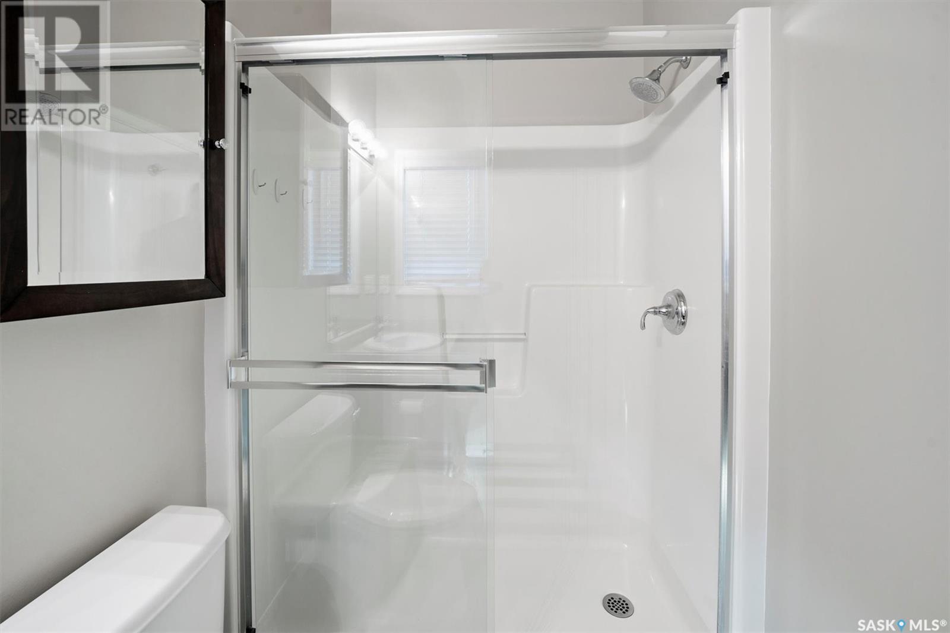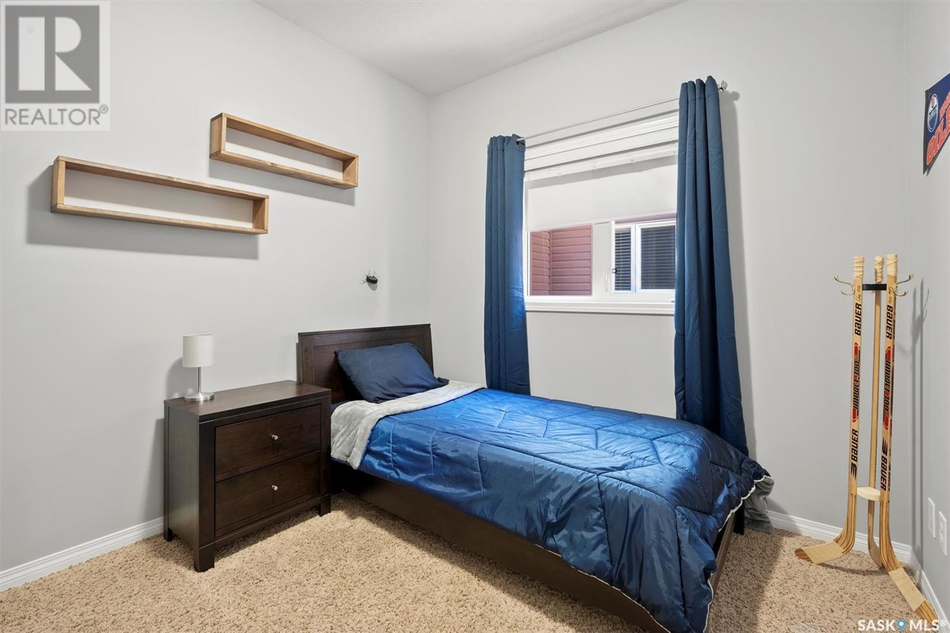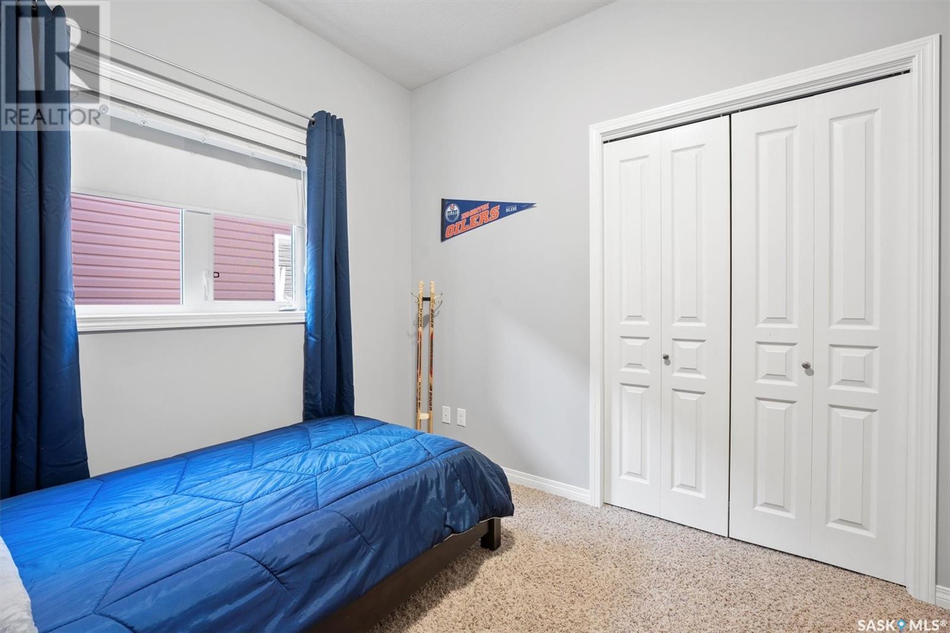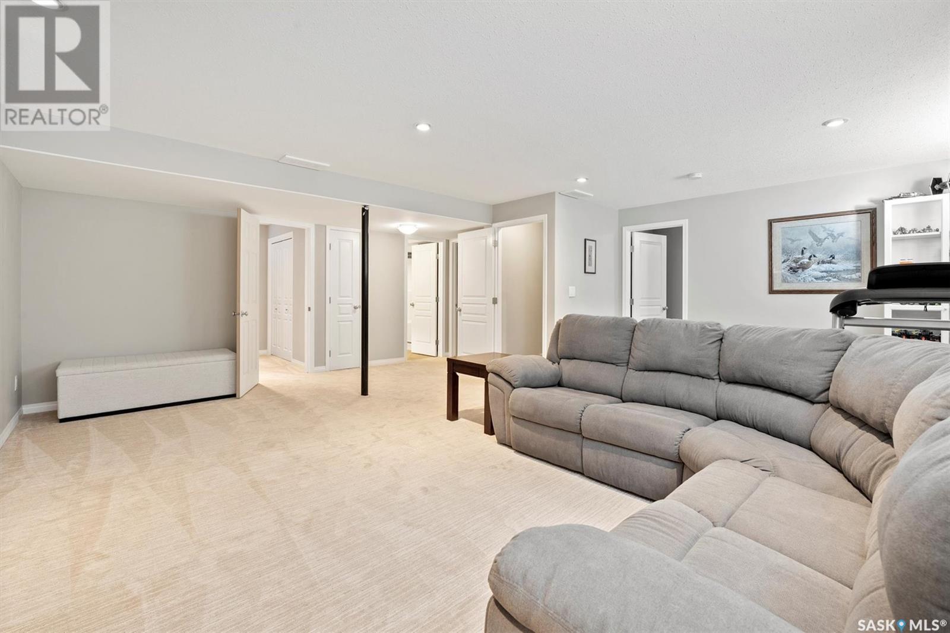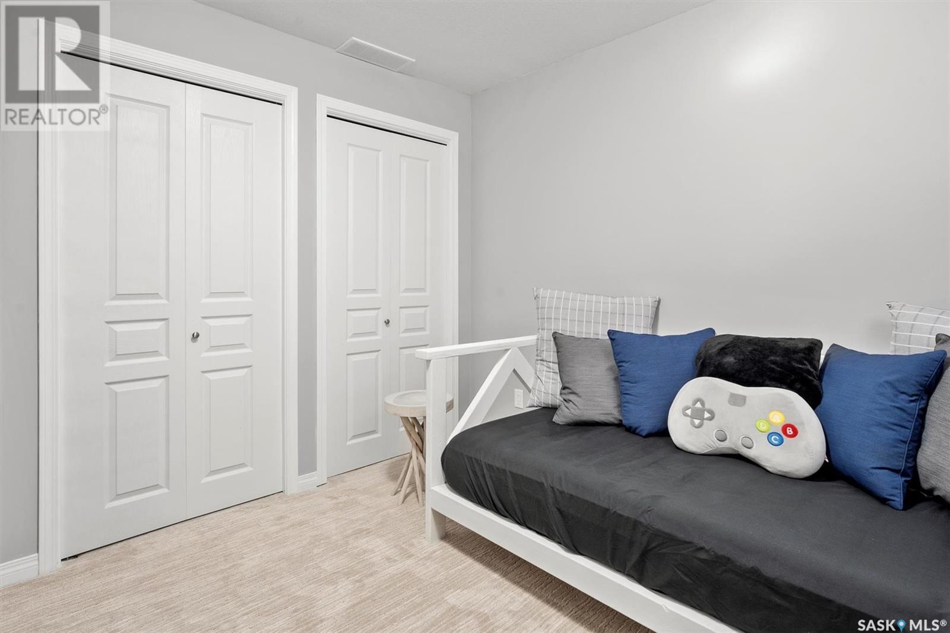5 Bedroom
3 Bathroom
1097 sqft
Raised Bungalow
Fireplace
Central Air Conditioning, Air Exchanger
Forced Air
Lawn, Underground Sprinkler
$469,000
Welcome to this meticulously maintained 5-bedroom, 3-bathroom raised bungalow, nestled in a quiet crescent in Hampton Village. This like-new home features an open-concept main floor with laminate flooring in the kitchen and dining areas, offering a modern and clean feel. The spacious sunroom is perfect for relaxing, while the master bedroom boasts a walk-in closet and private ensuite bathroom. Downstairs, the fully finished basement includes a large family room with an electric fireplace, perfect for cozy gatherings. The double attached garage provides ample space for vehicles and storage. One of the standout features of this property is its peaceful location—no neighbours backing the home, offering privacy and serenity. Enjoy nearby parks and the family-friendly atmosphere of Hampton Village. Don’t miss out on this exceptional home—move-in ready and perfect for your family! (id:51699)
Property Details
|
MLS® Number
|
SK984096 |
|
Property Type
|
Single Family |
|
Neigbourhood
|
Hampton Village |
|
Features
|
Rectangular, Sump Pump |
|
Structure
|
Deck |
Building
|
Bathroom Total
|
3 |
|
Bedrooms Total
|
5 |
|
Appliances
|
Washer, Refrigerator, Dishwasher, Dryer, Microwave, Alarm System, Window Coverings, Garage Door Opener Remote(s), Storage Shed, Stove |
|
Architectural Style
|
Raised Bungalow |
|
Basement Development
|
Finished |
|
Basement Type
|
Full (finished) |
|
Constructed Date
|
2011 |
|
Cooling Type
|
Central Air Conditioning, Air Exchanger |
|
Fire Protection
|
Alarm System |
|
Fireplace Fuel
|
Electric |
|
Fireplace Present
|
Yes |
|
Fireplace Type
|
Conventional |
|
Heating Fuel
|
Natural Gas |
|
Heating Type
|
Forced Air |
|
Stories Total
|
1 |
|
Size Interior
|
1097 Sqft |
|
Type
|
House |
Parking
|
Attached Garage
|
|
|
Parking Space(s)
|
4 |
Land
|
Acreage
|
No |
|
Fence Type
|
Fence |
|
Landscape Features
|
Lawn, Underground Sprinkler |
|
Size Irregular
|
5188.00 |
|
Size Total
|
5188 Sqft |
|
Size Total Text
|
5188 Sqft |
Rooms
| Level |
Type |
Length |
Width |
Dimensions |
|
Basement |
Bedroom |
8 ft |
9 ft ,2 in |
8 ft x 9 ft ,2 in |
|
Basement |
Bedroom |
11 ft ,1 in |
9 ft ,6 in |
11 ft ,1 in x 9 ft ,6 in |
|
Basement |
Family Room |
20 ft ,2 in |
15 ft ,1 in |
20 ft ,2 in x 15 ft ,1 in |
|
Basement |
3pc Bathroom |
7 ft ,8 in |
7 ft ,4 in |
7 ft ,8 in x 7 ft ,4 in |
|
Main Level |
Living Room |
13 ft ,8 in |
14 ft |
13 ft ,8 in x 14 ft |
|
Main Level |
Kitchen |
10 ft ,2 in |
11 ft ,10 in |
10 ft ,2 in x 11 ft ,10 in |
|
Main Level |
Dining Room |
8 ft ,8 in |
11 ft ,10 in |
8 ft ,8 in x 11 ft ,10 in |
|
Main Level |
Primary Bedroom |
11 ft |
12 ft ,5 in |
11 ft x 12 ft ,5 in |
|
Main Level |
3pc Ensuite Bath |
8 ft |
5 ft ,2 in |
8 ft x 5 ft ,2 in |
|
Main Level |
3pc Bathroom |
7 ft ,9 in |
5 ft ,2 in |
7 ft ,9 in x 5 ft ,2 in |
|
Main Level |
Bedroom |
9 ft |
9 ft |
9 ft x 9 ft |
|
Main Level |
Bedroom |
9 ft ,1 in |
10 ft ,2 in |
9 ft ,1 in x 10 ft ,2 in |
https://www.realtor.ca/real-estate/27441829/923-korol-crescent-saskatoon-hampton-village

















