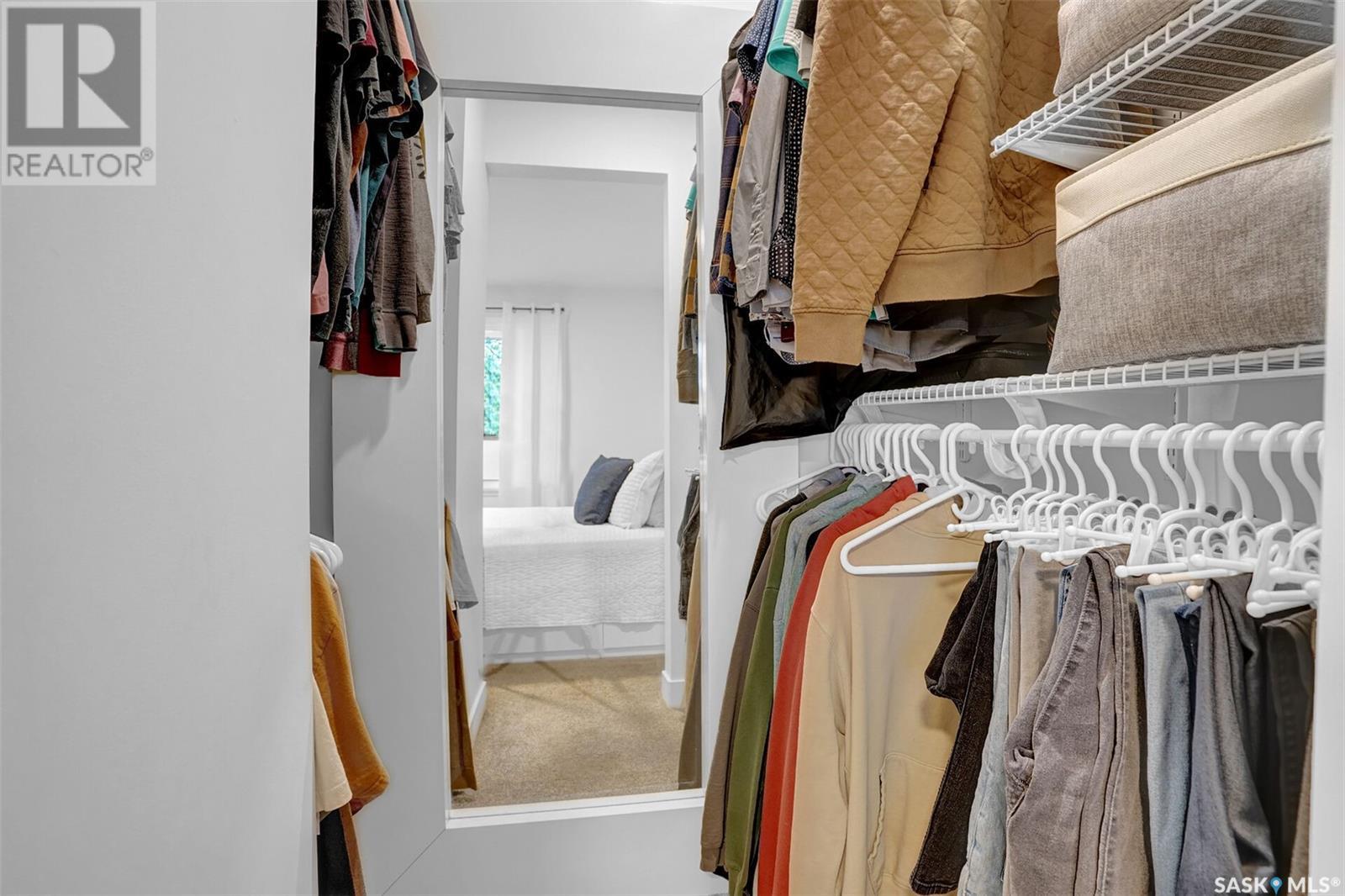3 Bedroom
3 Bathroom
1164 sqft
Bungalow
Forced Air
Lawn, Underground Sprinkler
$349,900
Don't miss this fully renovated and immaculate Hillsdale home that will not disappoint! This 1146 sq.ft. bungalow offers an opened up main living area with luxury vinyl plank flooring, feature entertainment wall in living room with large picture windows, spacious dining area with walk-in panty and gorgeous designer kitchen. The has a large centre island with under-counter microwave and eating bar. Beautiful quartz counter tops and modern white cabinetry for plenty of storage. Three excellent main floor bedrooms, and primary bedroom offers a walk-in closet and 2pc ensuite. Fully renovated main bath completes this level. The basement is partially finished with all walls insulated and drywalled. There is a fully completed 3pc bath. The entire lot has been graded and beautiful front landscaping has been newly competed offering new sod, front flower beds, underground sprinklers and new double concrete driveway. All windows have be upgraded and sewer line replaced to the city connection. (id:51699)
Property Details
|
MLS® Number
|
SK984214 |
|
Property Type
|
Single Family |
|
Neigbourhood
|
Hillsdale |
|
Features
|
Treed, Irregular Lot Size, Double Width Or More Driveway |
Building
|
Bathroom Total
|
3 |
|
Bedrooms Total
|
3 |
|
Appliances
|
Washer, Refrigerator, Dishwasher, Dryer, Microwave, Window Coverings, Hood Fan, Stove |
|
Architectural Style
|
Bungalow |
|
Basement Development
|
Partially Finished |
|
Basement Type
|
Full (partially Finished) |
|
Constructed Date
|
1956 |
|
Heating Fuel
|
Natural Gas |
|
Heating Type
|
Forced Air |
|
Stories Total
|
1 |
|
Size Interior
|
1164 Sqft |
|
Type
|
House |
Parking
Land
|
Acreage
|
No |
|
Landscape Features
|
Lawn, Underground Sprinkler |
|
Size Irregular
|
5990.00 |
|
Size Total
|
5990 Sqft |
|
Size Total Text
|
5990 Sqft |
Rooms
| Level |
Type |
Length |
Width |
Dimensions |
|
Basement |
3pc Bathroom |
|
|
Measurements not available |
|
Basement |
Laundry Room |
|
|
Measurements not available |
|
Main Level |
Foyer |
|
|
Measurements not available |
|
Main Level |
Living Room |
|
|
15'6" x 14'7" |
|
Main Level |
Dining Room |
|
|
11'7" x 7'3" |
|
Main Level |
Kitchen |
|
|
15' x 11'1" |
|
Main Level |
4pc Bathroom |
|
|
Measurements not available |
|
Main Level |
Bedroom |
|
|
11'1" x 7'11" |
|
Main Level |
Bedroom |
|
|
11' x 10'7" |
|
Main Level |
Bedroom |
|
|
10'11" x 11'1" |
|
Main Level |
2pc Ensuite Bath |
|
|
Measurements not available |
https://www.realtor.ca/real-estate/27447583/89-mcnab-crescent-regina-hillsdale







































