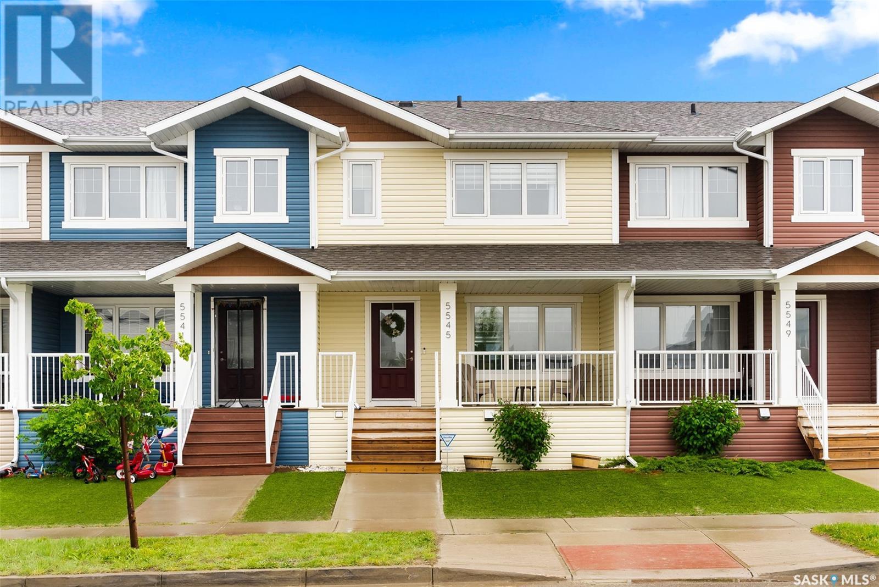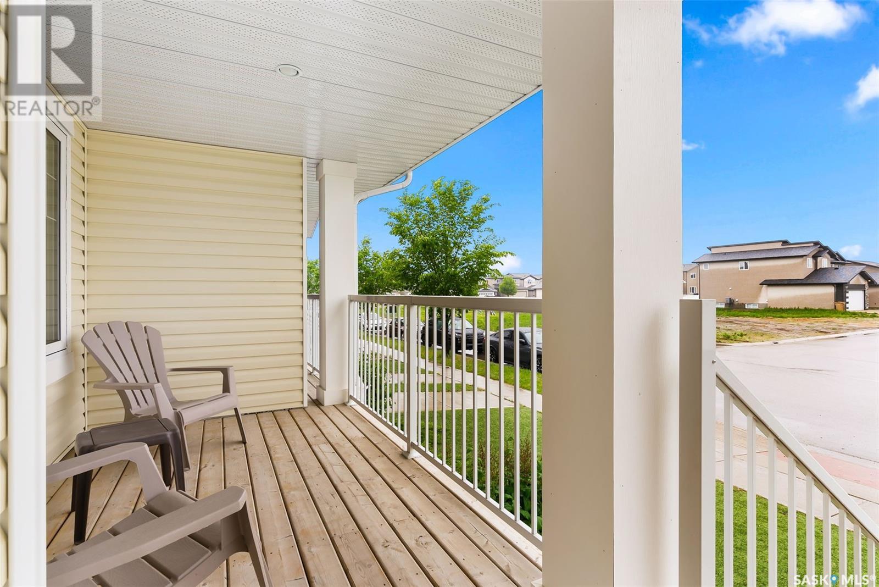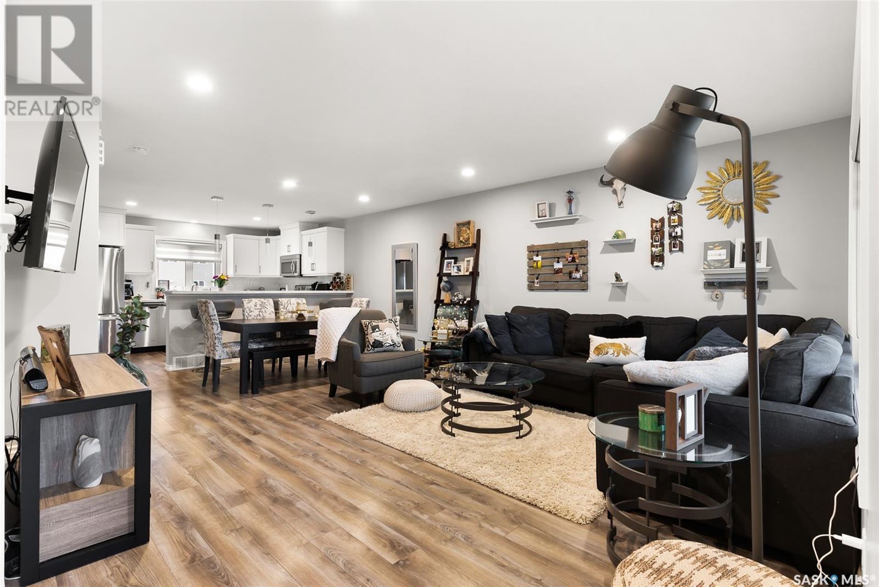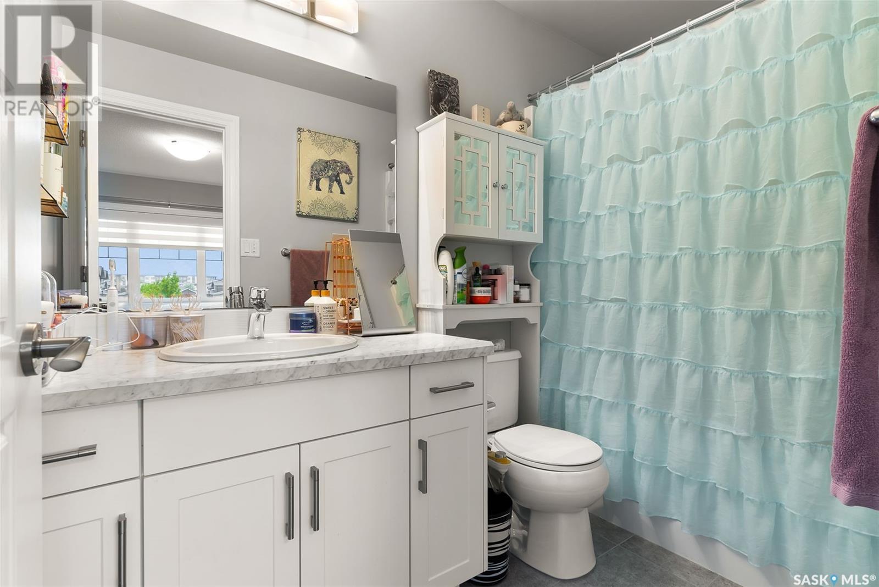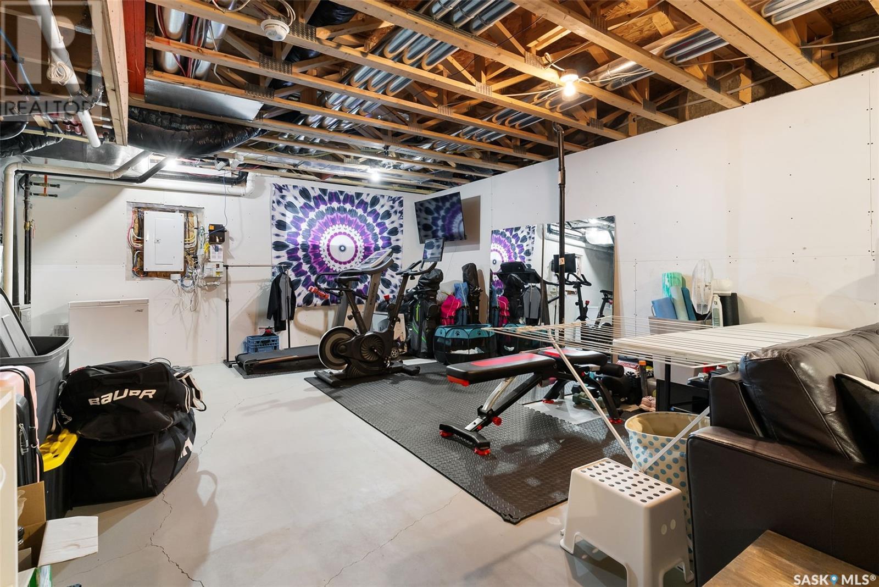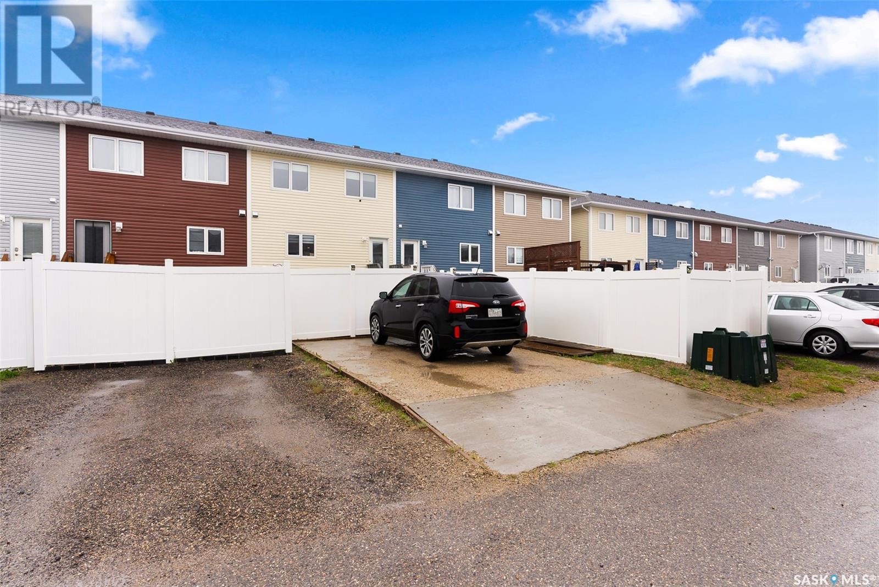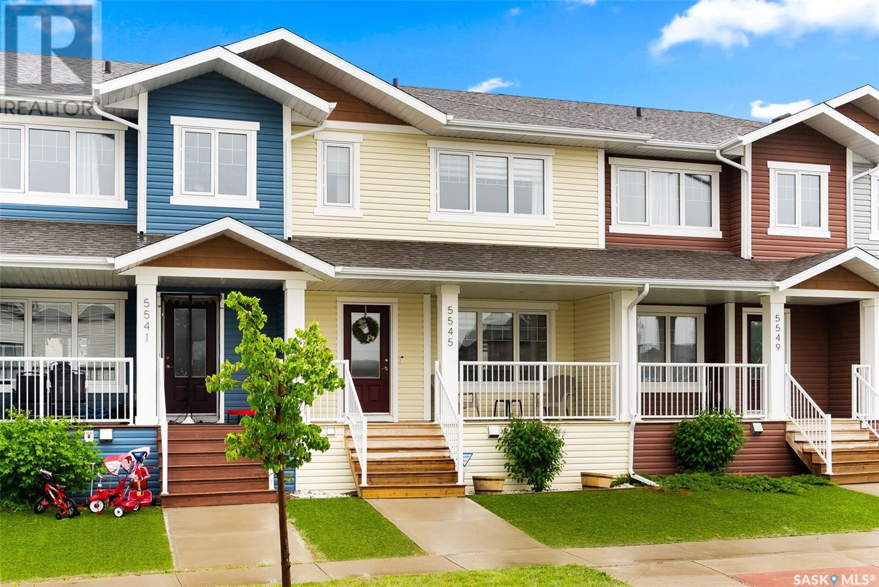3 Bedroom
3 Bathroom
1358 sqft
Central Air Conditioning
Forced Air
Lawn
$334,900
Welcome to 5545 Cederholms Avenue, a stunning multi level townhome nestled in the beautiful neighbourhood of Harbour Landing. This neighbourhood offers a perfect blend of family living and community amenities, and is in close proximity to wonderful South End restaurants, shops, paths, parks and great schools. This townhome offers 3 Bedrooms, 3 bathrooms, 1,358sq ft on the top two levels with additional square feet ready to be developed in the basement. With a nice open main floor layout it allows the natural sunlight to flood the space making it feel bright and open. The kitchen has an abundance of clean white cupboard and plenty of counter space, oversized window, stainless steel appliances and direct access to the backyard. The main floor also offers a large living room, a family sized dining area and a convenient 2 piece bathroom. Heading upstairs you will find the primary bedroom with walk-in closet and 4 piece en-suite, as well as two additional good sized bedrooms with large windows and closets. This top level also adds an additional main 4 piece bathroom. The lower level has been partially developed, offers laundry space, storage and utility room, and is ready for your design ideas to take shape. A great bonus with this townhouse is that it still offers you your own outdoor space, complete with patio, privacy PVC fencing, bbq area and room for flower pots and furniture to personalize your space. 2 exclusive parking spots are right out back with direct lane access, central air conditioning, roughed-in central vac and full appliance package. DOn’t forget to take the full video tour. Please note that form 917 is in place and no offer will be accepted before 11am Sunday September 22nd. (id:51699)
Property Details
|
MLS® Number
|
SK984119 |
|
Property Type
|
Single Family |
|
Neigbourhood
|
Harbour Landing |
|
Features
|
Treed, Lane, Rectangular, Double Width Or More Driveway, Sump Pump |
|
Structure
|
Patio(s) |
Building
|
Bathroom Total
|
3 |
|
Bedrooms Total
|
3 |
|
Appliances
|
Washer, Refrigerator, Dishwasher, Dryer, Microwave, Window Coverings, Central Vacuum - Roughed In, Stove |
|
Basement Development
|
Unfinished |
|
Basement Type
|
Full (unfinished) |
|
Constructed Date
|
2015 |
|
Cooling Type
|
Central Air Conditioning |
|
Heating Fuel
|
Natural Gas |
|
Heating Type
|
Forced Air |
|
Size Interior
|
1358 Sqft |
|
Type
|
Row / Townhouse |
Parking
Land
|
Acreage
|
No |
|
Fence Type
|
Fence |
|
Landscape Features
|
Lawn |
|
Size Irregular
|
2084.00 |
|
Size Total
|
2084 Sqft |
|
Size Total Text
|
2084 Sqft |
Rooms
| Level |
Type |
Length |
Width |
Dimensions |
|
Second Level |
Primary Bedroom |
13 ft ,6 in |
11 ft ,2 in |
13 ft ,6 in x 11 ft ,2 in |
|
Second Level |
4pc Ensuite Bath |
9 ft ,2 in |
4 ft ,11 in |
9 ft ,2 in x 4 ft ,11 in |
|
Second Level |
Other |
6 ft ,2 in |
5 ft ,2 in |
6 ft ,2 in x 5 ft ,2 in |
|
Second Level |
4pc Bathroom |
9 ft ,4 in |
4 ft ,10 in |
9 ft ,4 in x 4 ft ,10 in |
|
Second Level |
Bedroom |
10 ft ,7 in |
9 ft ,4 in |
10 ft ,7 in x 9 ft ,4 in |
|
Second Level |
Bedroom |
9 ft ,5 in |
9 ft ,4 in |
9 ft ,5 in x 9 ft ,4 in |
|
Basement |
Laundry Room |
6 ft ,11 in |
4 ft ,8 in |
6 ft ,11 in x 4 ft ,8 in |
|
Basement |
Other |
21 ft |
14 ft |
21 ft x 14 ft |
|
Basement |
Utility Room |
8 ft ,7 in |
7 ft ,6 in |
8 ft ,7 in x 7 ft ,6 in |
|
Main Level |
Mud Room |
7 ft ,11 in |
5 ft ,8 in |
7 ft ,11 in x 5 ft ,8 in |
|
Main Level |
Kitchen |
12 ft ,11 in |
10 ft ,10 in |
12 ft ,11 in x 10 ft ,10 in |
|
Main Level |
Dining Room |
13 ft |
6 ft ,6 in |
13 ft x 6 ft ,6 in |
|
Main Level |
Living Room |
14 ft ,6 in |
14 ft ,5 in |
14 ft ,6 in x 14 ft ,5 in |
|
Main Level |
2pc Bathroom |
5 ft ,2 in |
4 ft ,7 in |
5 ft ,2 in x 4 ft ,7 in |
https://www.realtor.ca/real-estate/27443340/5545-cederholm-avenue-regina-harbour-landing

