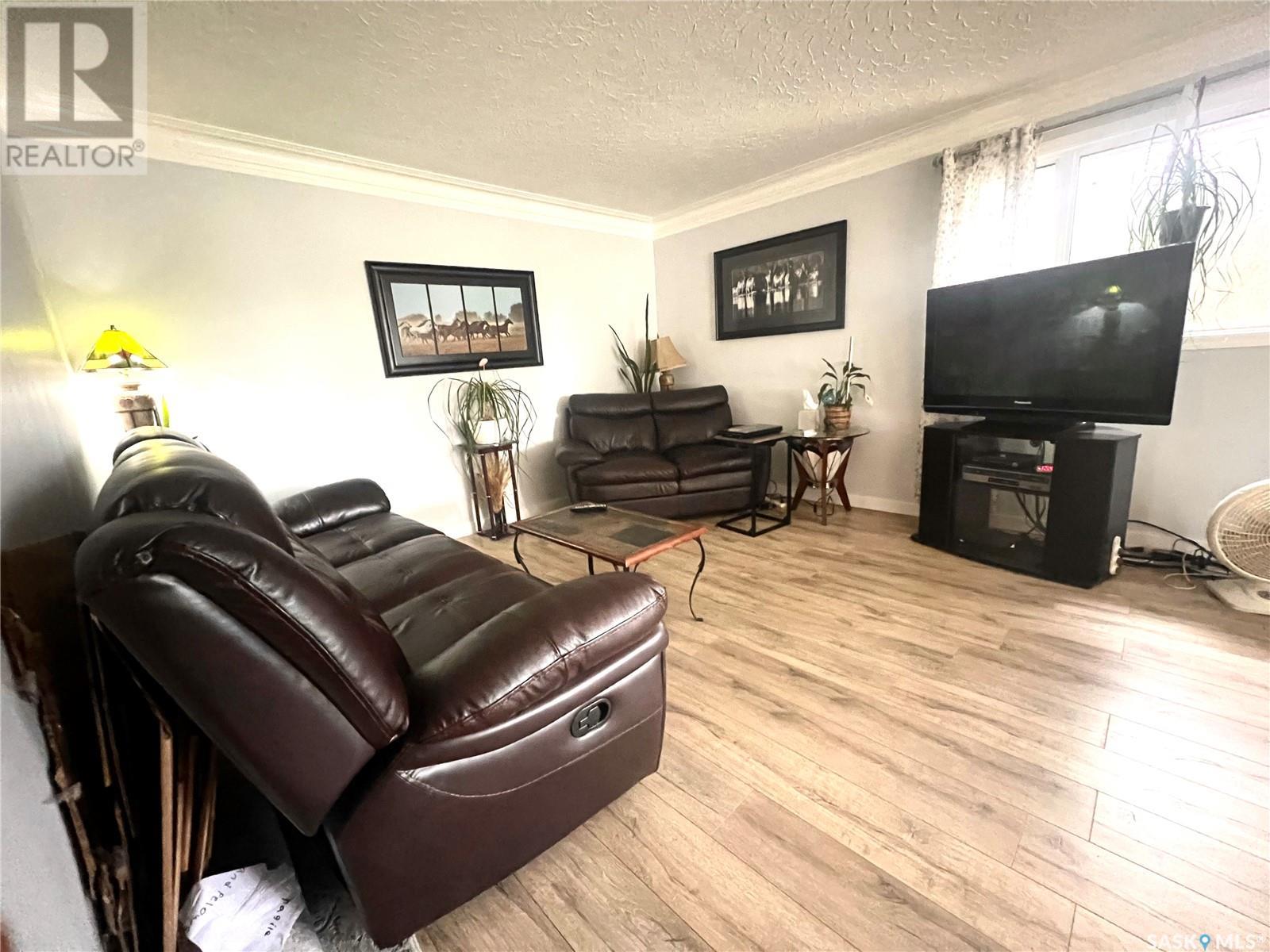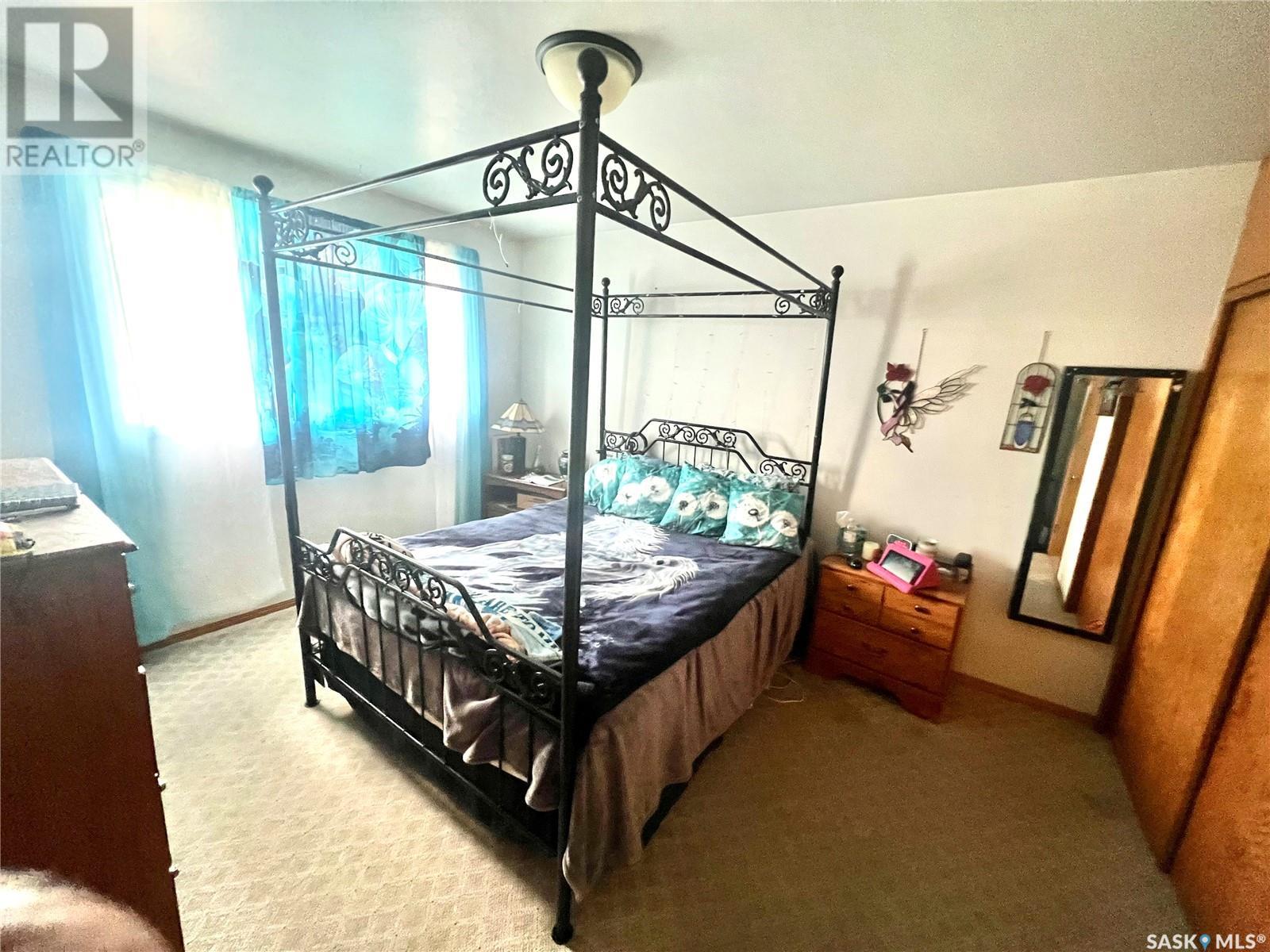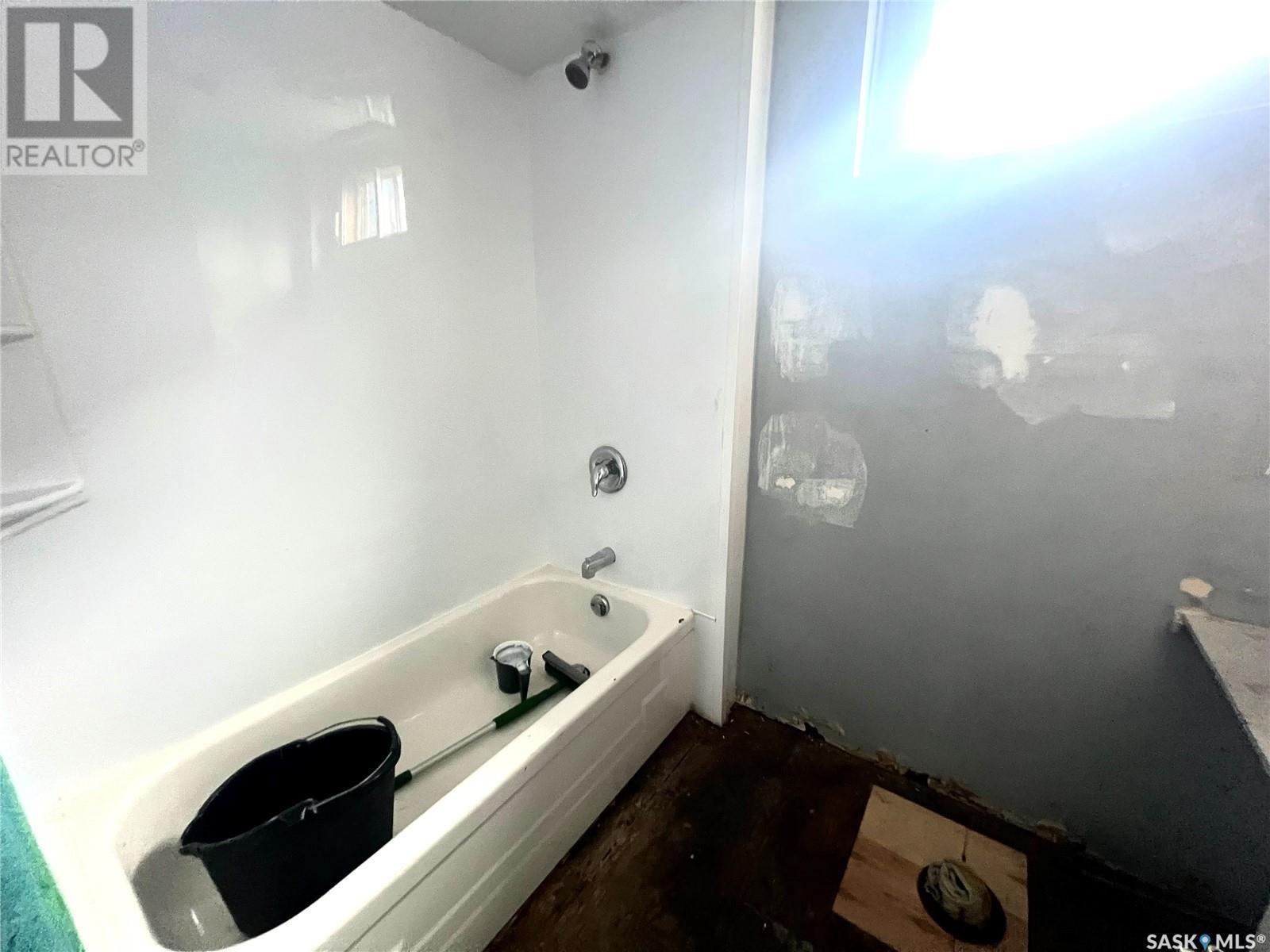4 Bedroom
2 Bathroom
1098 sqft
Raised Bungalow
Central Air Conditioning
Forced Air
Lawn
$254,000
This centrally located home with basement suite provides ample space for expanding families or investors seeking to offset mortgage costs with basement rental. The main floor features a kitchen with loads of cupboards and countertops and a gas stove. A spacious living room accommodates a dining table if desired. 3 good sized bedrooms and a bathroom with walk-in shower completes this level. The basement boasts a separate entry and a very large suite where the seller has initiated an extensive renovation. Kitchen, large living room, bedroom, bathroom and den (egress window, no closet) are just waiting for a new owner to finish it to their liking. Home includes 2 stoves, 2 fridges, dishwasher, washer and dryer. The exterior features a single garage, garaden shed and 2 off street parking spots for tenants or guests. Some upgrades to this home include windows, shingles, and flooring in the kitchen, living room, hallway and one bedroom. (id:51699)
Property Details
|
MLS® Number
|
SK984177 |
|
Property Type
|
Single Family |
|
Neigbourhood
|
Broders Annex |
|
Features
|
Treed, Corner Site |
|
Structure
|
Patio(s) |
Building
|
Bathroom Total
|
2 |
|
Bedrooms Total
|
4 |
|
Appliances
|
Washer, Refrigerator, Dishwasher, Dryer, Freezer, Stove |
|
Architectural Style
|
Raised Bungalow |
|
Basement Development
|
Partially Finished |
|
Basement Type
|
Full (partially Finished) |
|
Constructed Date
|
1959 |
|
Cooling Type
|
Central Air Conditioning |
|
Heating Fuel
|
Natural Gas |
|
Heating Type
|
Forced Air |
|
Stories Total
|
1 |
|
Size Interior
|
1098 Sqft |
|
Type
|
House |
Parking
|
Detached Garage
|
|
|
Parking Space(s)
|
3 |
Land
|
Acreage
|
No |
|
Fence Type
|
Fence |
|
Landscape Features
|
Lawn |
|
Size Irregular
|
4307.00 |
|
Size Total
|
4307 Sqft |
|
Size Total Text
|
4307 Sqft |
Rooms
| Level |
Type |
Length |
Width |
Dimensions |
|
Basement |
Kitchen |
8 ft |
14 ft |
8 ft x 14 ft |
|
Basement |
Living Room |
16 ft |
14 ft |
16 ft x 14 ft |
|
Basement |
Bedroom |
13 ft |
10 ft |
13 ft x 10 ft |
|
Basement |
Den |
11 ft |
8 ft |
11 ft x 8 ft |
|
Basement |
4pc Bathroom |
|
|
Measurements not available |
|
Main Level |
Kitchen |
9 ft |
12 ft |
9 ft x 12 ft |
|
Main Level |
Living Room |
19 ft |
13 ft |
19 ft x 13 ft |
|
Main Level |
Bedroom |
12 ft |
13 ft |
12 ft x 13 ft |
|
Main Level |
Bedroom |
10 ft |
12 ft |
10 ft x 12 ft |
|
Main Level |
Bedroom |
9 ft |
12 ft |
9 ft x 12 ft |
|
Main Level |
3pc Bathroom |
|
|
Measurements not available |
https://www.realtor.ca/real-estate/27447139/2058-francis-street-regina-broders-annex





















