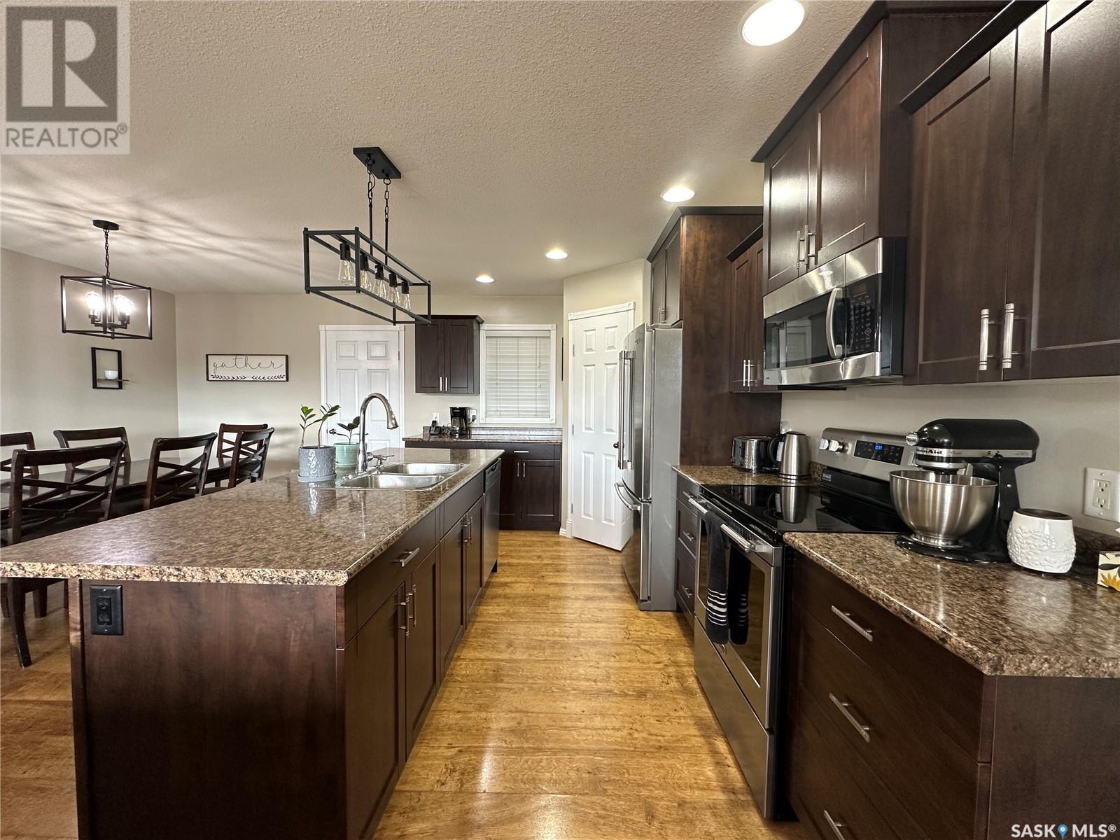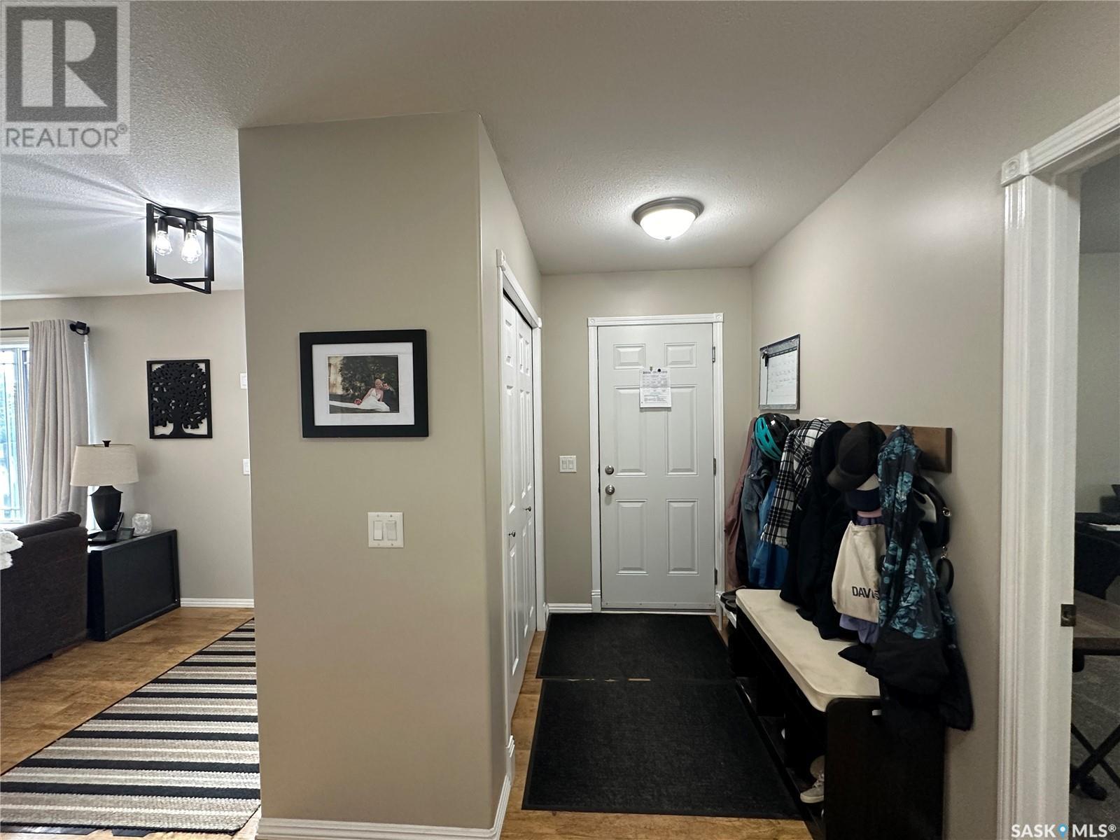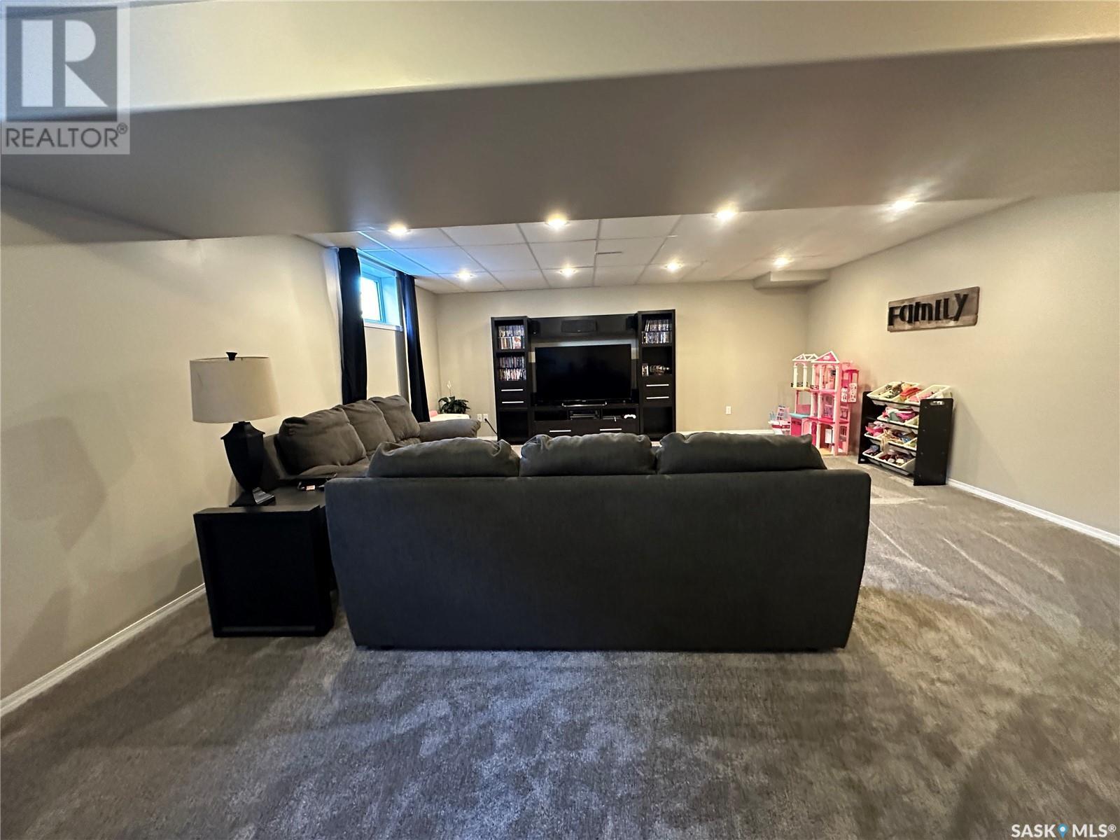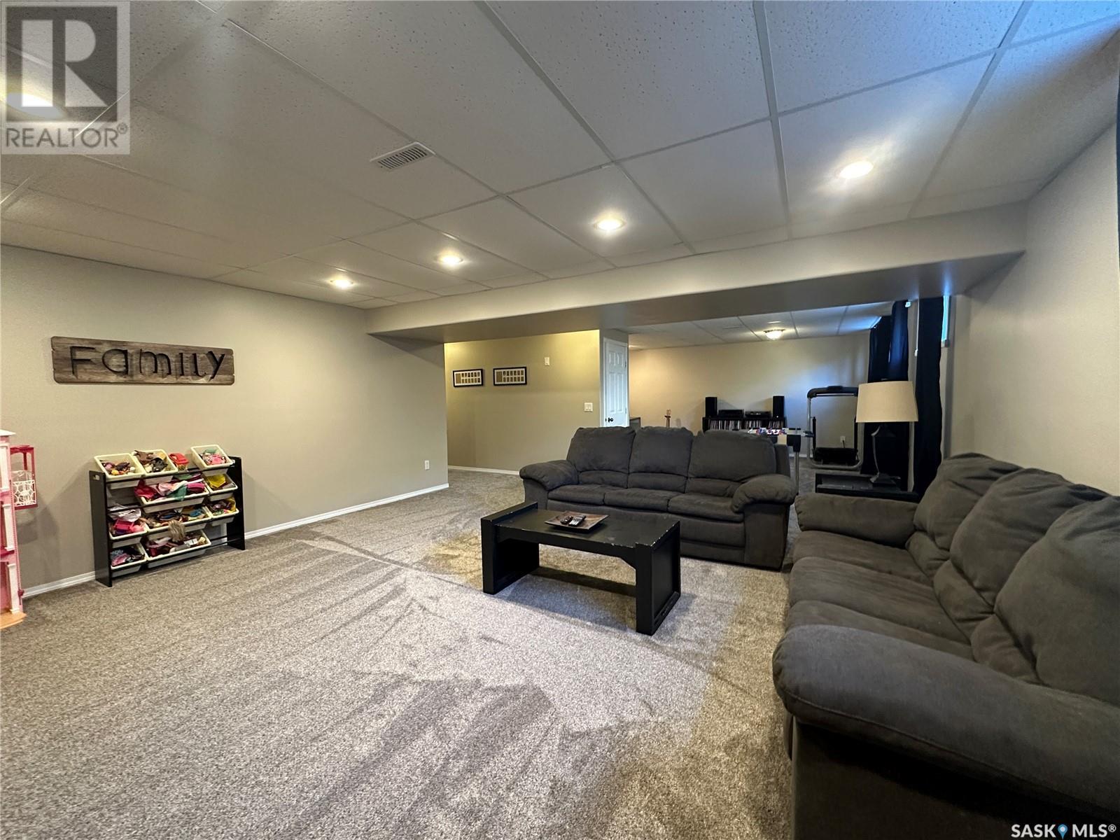5 Bedroom
4 Bathroom
1494 sqft
Bungalow
Central Air Conditioning
Forced Air
Lawn
$499,900
This exceptional family home offers 5 bedrooms, and 4 bathrooms and is situated on a beautifully manicured corner lot, ideally located near the golf course and hospital. Upon entering from the front deck, you'll step into a spacious, open-concept design, where the kitchen, dining, and living areas seamlessly blend. The kitchen offers plenty of counter space, complete with a generous island and eating bar, along with a convenient corner pantry. Modern stainless steel appliances are included. Off the back entrance, you'll find a practical main floor laundry room w/garden door to a covered deck and a 2-piece powder room. The dining and living areas showcase elegant laminate flooring, adding a touch of warmth to the space. The main floor also features three bedrooms one with no closet. The primary suite boasts a 3-piece ensuite with a corner jetted tub, a walk-in closet, and private access to its own deck. Completing the main floor is a stylish 4-piece bathroom with ceramic tile flooring, dual sinks, and ample space. You will love the fully finished basement! It has a Dri-core subfloor for added warmth and provides even more living space, including a large family room, a games/office area, and two additional bedrooms with closets. A spacious 3-piece bathroom with a 5' shower and a separate storage room round out the lower level. This home has new carpet (installed last week) throughout and a ton of storage! This home offers outdoor enjoyment with three decks to pick from to enjoy your morning coffee or just to have a relaxing evening, a fenced backyard, and a double attached insulated garage with direct entry. The front and back yards are beautifully landscaped with lush lawns, trees, and shrubs, making this property both functional and visually appealing. This home is in one of the most desirable areas in the City of Humboldt, you don't want to miss out on this one! (id:51699)
Property Details
|
MLS® Number
|
SK984541 |
|
Property Type
|
Single Family |
|
Features
|
Treed, Corner Site, Double Width Or More Driveway, Sump Pump |
|
Structure
|
Deck, Patio(s) |
Building
|
Bathroom Total
|
4 |
|
Bedrooms Total
|
5 |
|
Appliances
|
Washer, Refrigerator, Dishwasher, Dryer, Microwave, Window Coverings, Garage Door Opener Remote(s), Stove |
|
Architectural Style
|
Bungalow |
|
Basement Development
|
Finished |
|
Basement Type
|
Full (finished) |
|
Constructed Date
|
2008 |
|
Cooling Type
|
Central Air Conditioning |
|
Heating Fuel
|
Natural Gas |
|
Heating Type
|
Forced Air |
|
Stories Total
|
1 |
|
Size Interior
|
1494 Sqft |
|
Type
|
House |
Parking
|
Attached Garage
|
|
|
Parking Space(s)
|
4 |
Land
|
Acreage
|
No |
|
Fence Type
|
Fence |
|
Landscape Features
|
Lawn |
|
Size Frontage
|
64 Ft |
|
Size Irregular
|
64x120 |
|
Size Total Text
|
64x120 |
Rooms
| Level |
Type |
Length |
Width |
Dimensions |
|
Basement |
Games Room |
16 ft ,5 in |
12 ft ,5 in |
16 ft ,5 in x 12 ft ,5 in |
|
Basement |
Family Room |
17 ft ,8 in |
12 ft ,11 in |
17 ft ,8 in x 12 ft ,11 in |
|
Basement |
Bedroom |
12 ft ,6 in |
11 ft |
12 ft ,6 in x 11 ft |
|
Basement |
Bedroom |
12 ft ,6 in |
10 ft ,11 in |
12 ft ,6 in x 10 ft ,11 in |
|
Basement |
3pc Bathroom |
11 ft ,6 in |
8 ft ,8 in |
11 ft ,6 in x 8 ft ,8 in |
|
Basement |
Storage |
|
|
Measurements not available |
|
Main Level |
Foyer |
9 ft |
5 ft ,8 in |
9 ft x 5 ft ,8 in |
|
Main Level |
Living Room |
17 ft ,7 in |
12 ft ,4 in |
17 ft ,7 in x 12 ft ,4 in |
|
Main Level |
Kitchen/dining Room |
18 ft ,7 in |
13 ft ,2 in |
18 ft ,7 in x 13 ft ,2 in |
|
Main Level |
Laundry Room |
7 ft ,11 in |
5 ft ,2 in |
7 ft ,11 in x 5 ft ,2 in |
|
Main Level |
2pc Bathroom |
7 ft ,11 in |
3 ft |
7 ft ,11 in x 3 ft |
|
Main Level |
Bedroom |
11 ft ,11 in |
9 ft ,6 in |
11 ft ,11 in x 9 ft ,6 in |
|
Main Level |
Bedroom |
11 ft ,11 in |
12 ft |
11 ft ,11 in x 12 ft |
|
Main Level |
5pc Bathroom |
8 ft ,3 in |
7 ft ,8 in |
8 ft ,3 in x 7 ft ,8 in |
|
Main Level |
Primary Bedroom |
15 ft ,11 in |
11 ft ,11 in |
15 ft ,11 in x 11 ft ,11 in |
|
Main Level |
3pc Bathroom |
8 ft ,3 in |
8 ft ,7 in |
8 ft ,3 in x 8 ft ,7 in |
https://www.realtor.ca/real-estate/27463587/491-14th-avenue-humboldt




















































