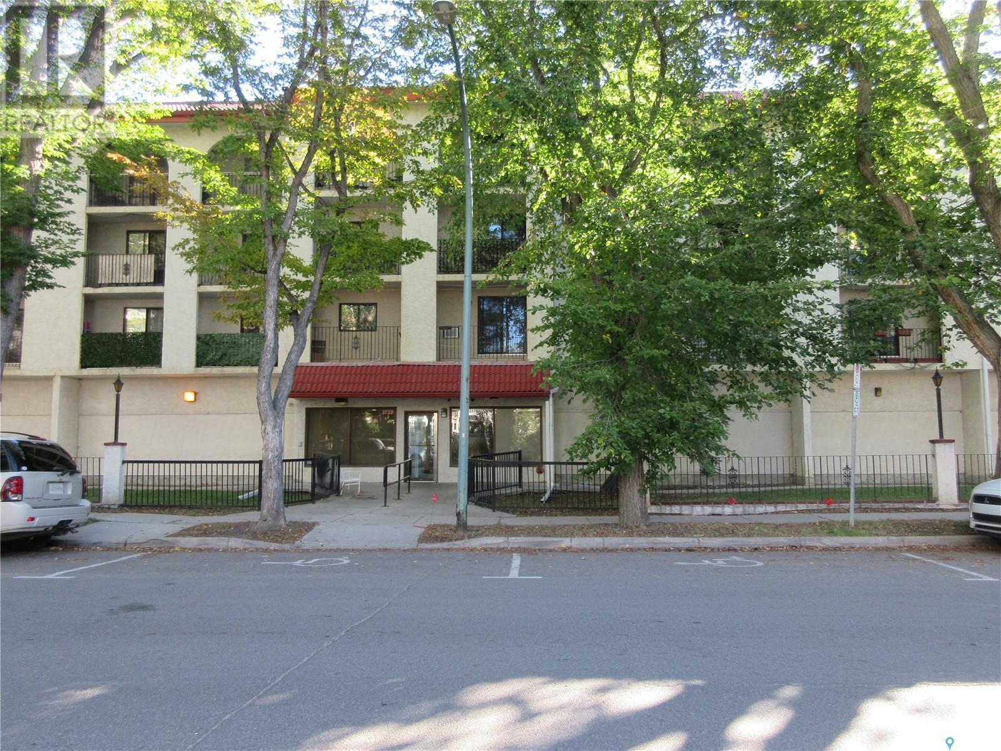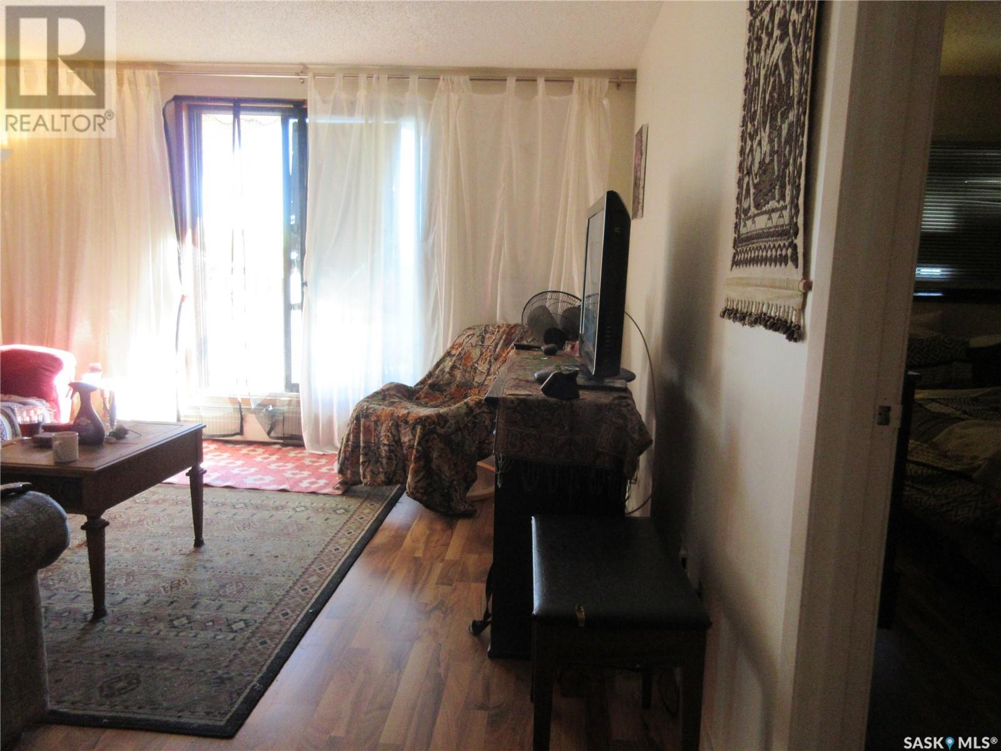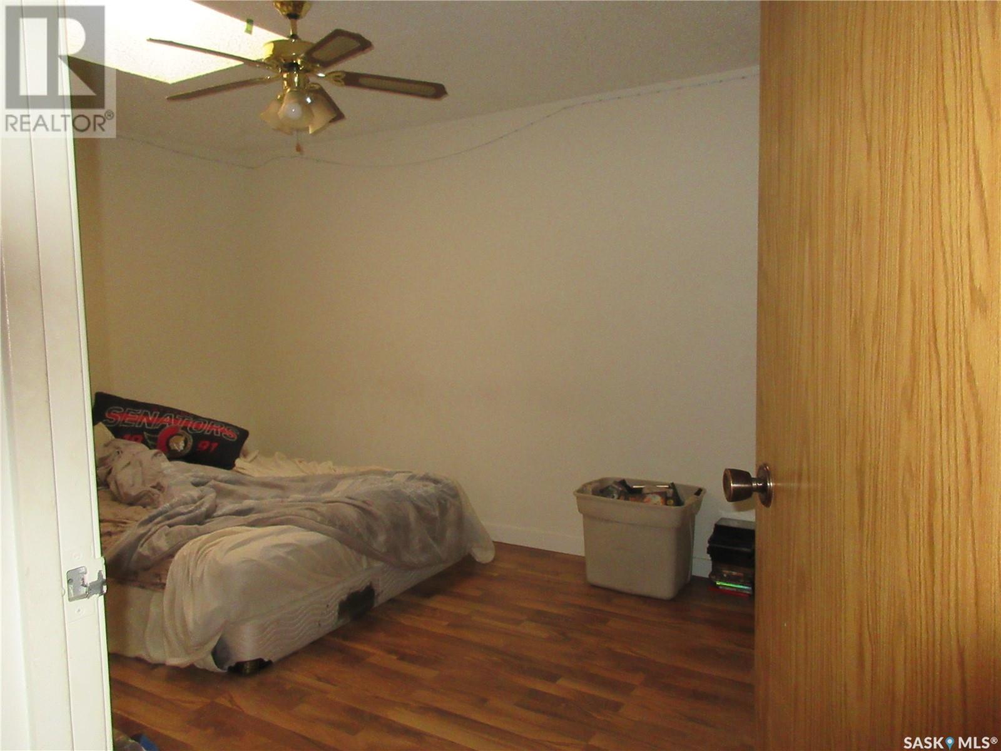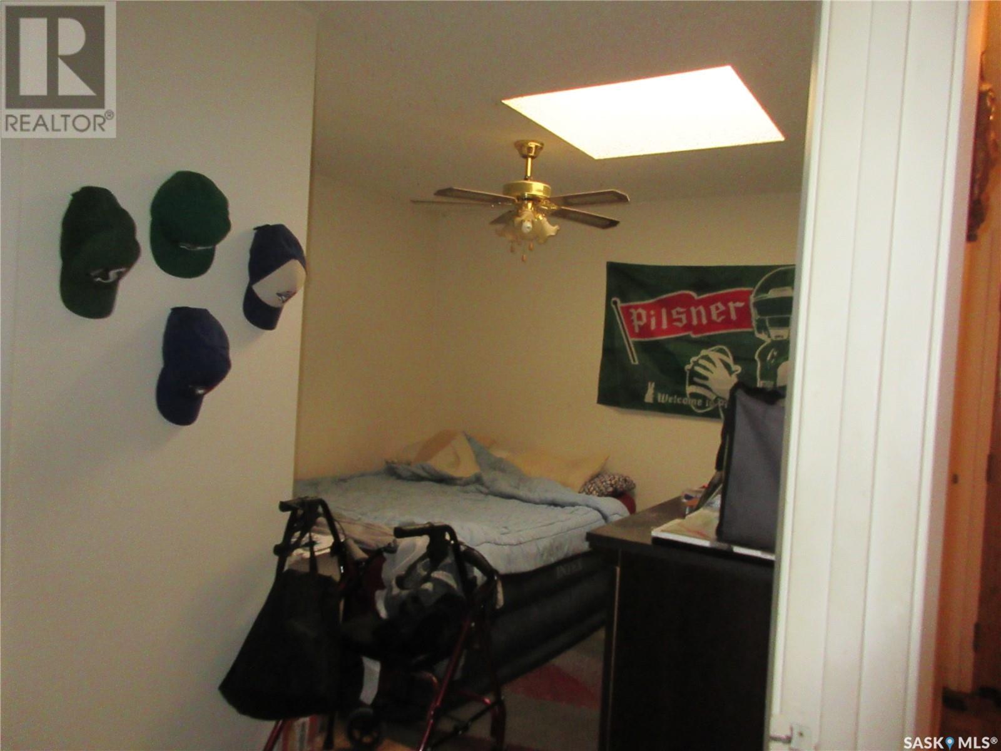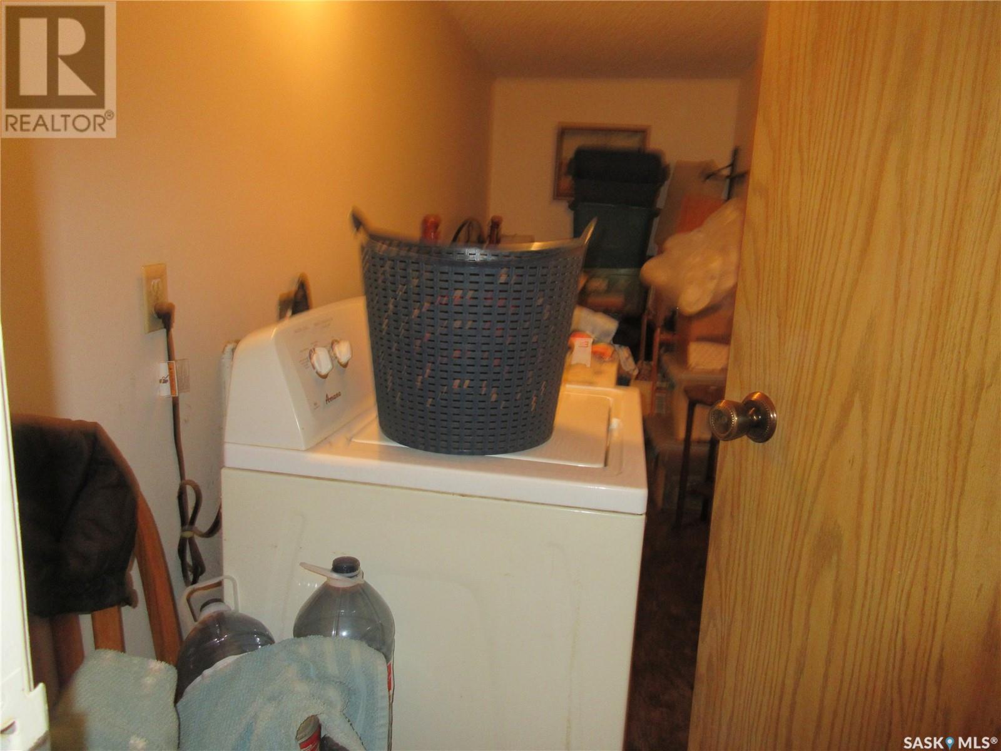404 2125 Osler Street Regina, Saskatchewan S4P 4G9
3 Bedroom
2 Bathroom
1399 sqft
High Rise
Window Air Conditioner
Hot Water
$142,500Maintenance,
$813 Monthly
Maintenance,
$813 MonthlyLots of room in this 1399 square foot unit on the fourth floor. 3 bedroom + den, with east facing balcony. Laminate flooring , sky lights in two of the bedrooms. Ensuite laundry with washer and dryer, fridge and stove included. Open living roman dining area. Hot water heat, elevator and intercom, inside parking #13. Solid building, close to the downtown, General Hospital, bus routes. One full bath with 1/2 bath off one bedroom. (id:51699)
Property Details
| MLS® Number | SK984945 |
| Property Type | Single Family |
| Neigbourhood | General Hospital |
| Community Features | Pets Allowed With Restrictions |
Building
| Bathroom Total | 2 |
| Bedrooms Total | 3 |
| Appliances | Washer, Refrigerator, Dryer, Garage Door Opener Remote(s), Stove |
| Architectural Style | High Rise |
| Constructed Date | 1986 |
| Cooling Type | Window Air Conditioner |
| Heating Fuel | Natural Gas |
| Heating Type | Hot Water |
| Size Interior | 1399 Sqft |
| Type | Apartment |
Parking
| Parking Space(s) | 1 |
Land
| Acreage | No |
Rooms
| Level | Type | Length | Width | Dimensions |
|---|---|---|---|---|
| Main Level | 4pc Bathroom | 6 ft | 6 ft ,4 in | 6 ft x 6 ft ,4 in |
| Main Level | Living Room | 13 ft ,4 in | Measurements not available x 13 ft ,4 in | |
| Main Level | Kitchen | 10 ft ,6 in | 8 ft ,7 in | 10 ft ,6 in x 8 ft ,7 in |
| Main Level | Bedroom | 10 ft | 12 ft | 10 ft x 12 ft |
| Main Level | Bedroom | 10 ft | 11 ft ,4 in | 10 ft x 11 ft ,4 in |
| Main Level | Den | 10 ft ,3 in | 14 ft ,11 in | 10 ft ,3 in x 14 ft ,11 in |
| Main Level | Bedroom | 15 ft | 10 ft | 15 ft x 10 ft |
| Main Level | Dining Room | 11 ft ,5 in | 10 ft | 11 ft ,5 in x 10 ft |
| Main Level | Laundry Room | 5 ft ,6 in | 13 ft | 5 ft ,6 in x 13 ft |
| Main Level | 2pc Bathroom | 3 ft ,8 in | 5 ft | 3 ft ,8 in x 5 ft |
https://www.realtor.ca/real-estate/27482441/404-2125-osler-street-regina-general-hospital
Interested?
Contact us for more information

