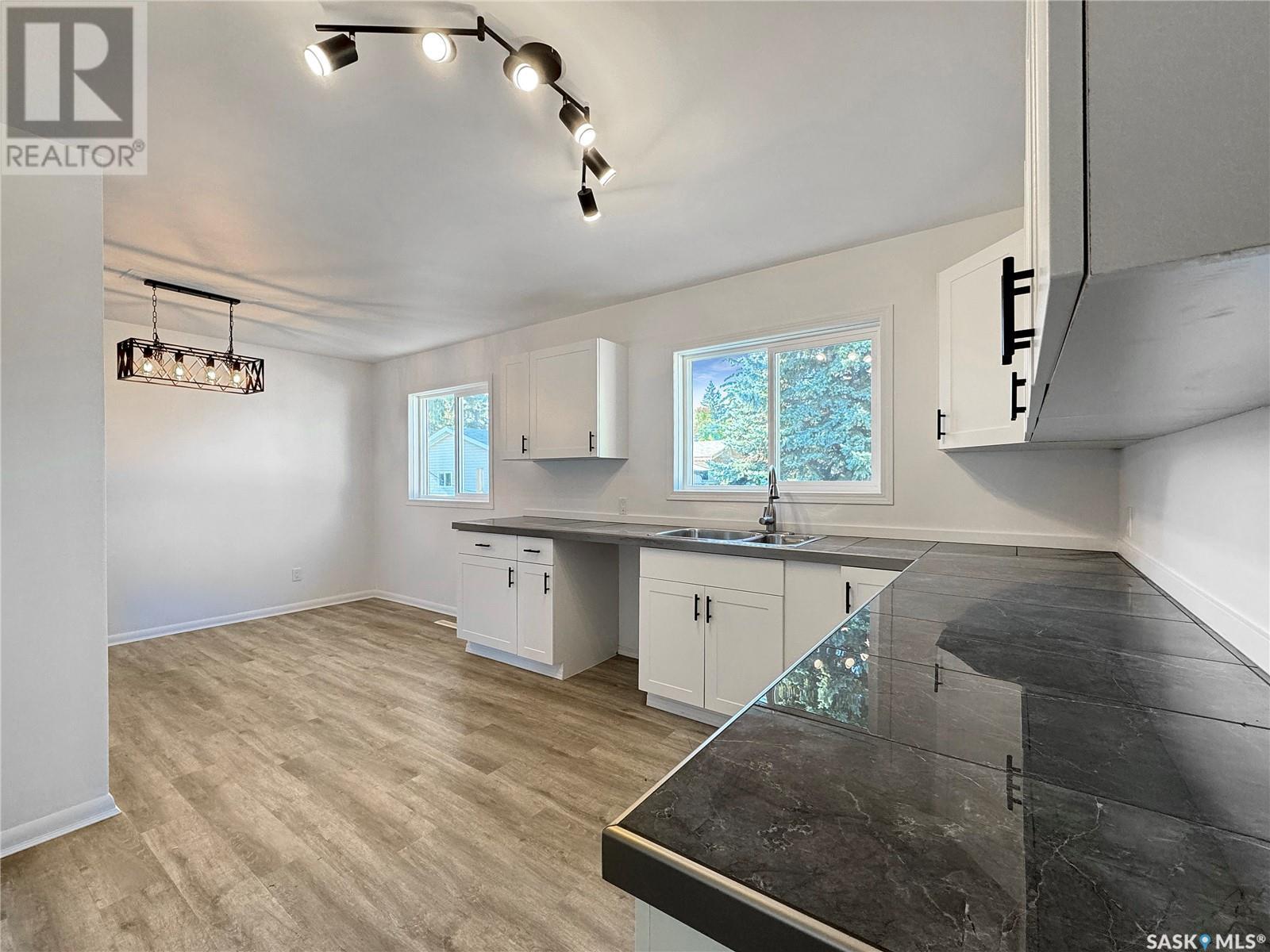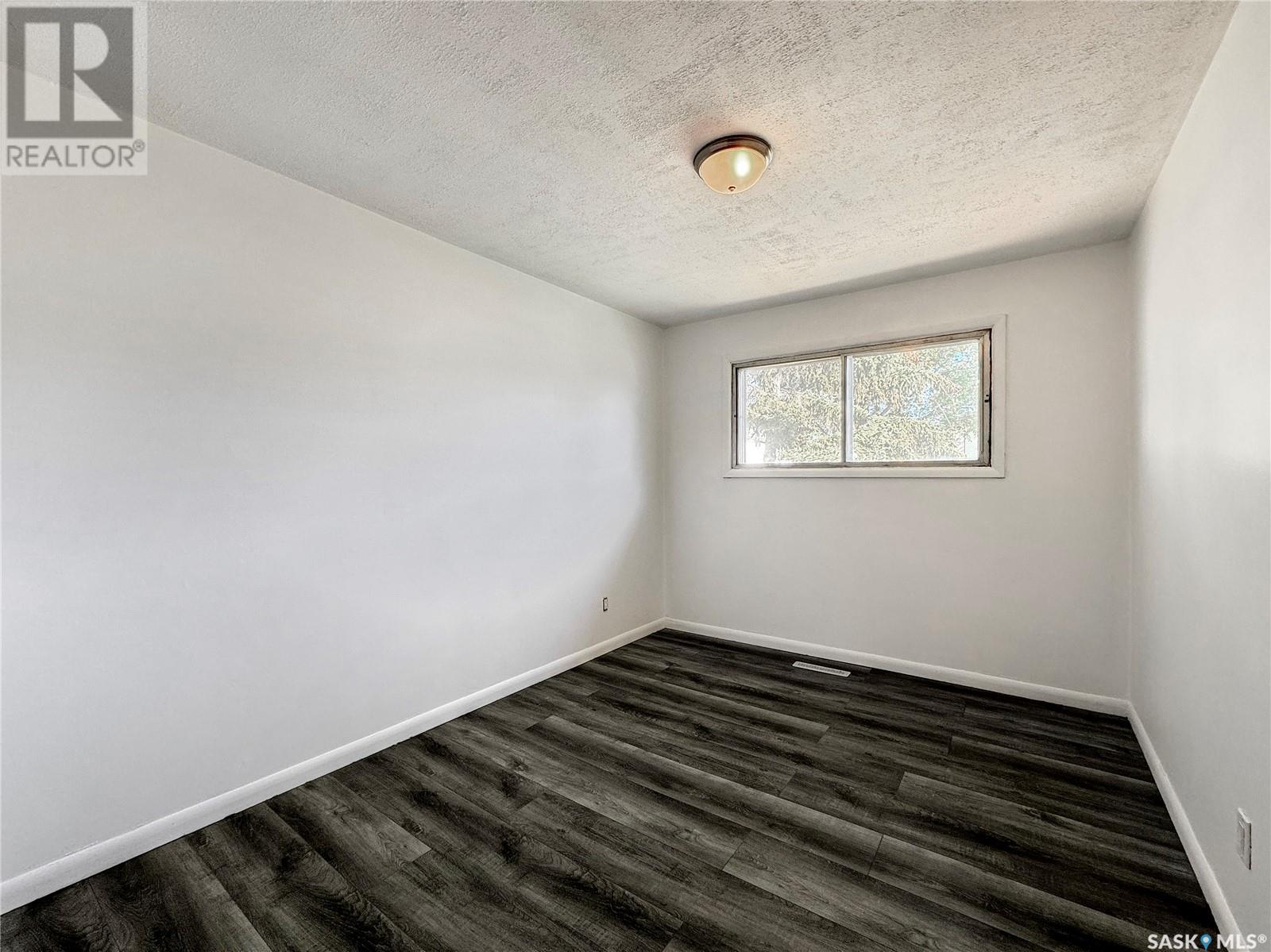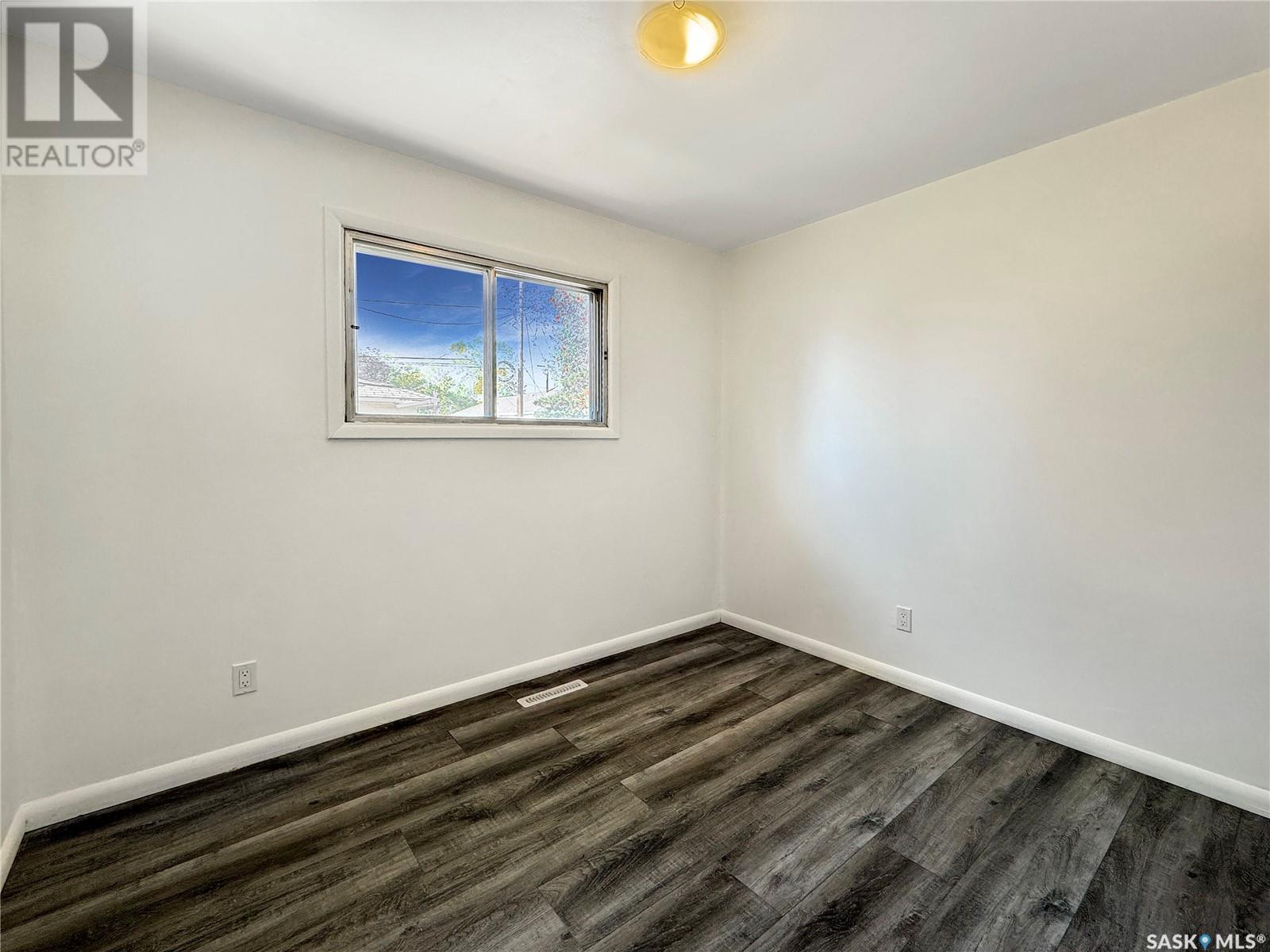4 Bedroom
2 Bathroom
1078 sqft
Bungalow
Forced Air
Lawn
$229,900
Discover this charming bungalow conveniently located near an elementary school! Step into a tastefully renovated main area with new vinyl flooring, seamlessly connecting the spacious living room, dining area, and updated kitchen. New windows enhance this inviting space. Upstairs features a generous primary bedroom alongside two guest rooms and a renovated main bathroom. The basement offers a large open rumpus room, a practical laundry area, a spacious fourth bedroom, and another updated 3-piece bathroom. Recent improvements include new shingles on the home, soffits, facia, upgraded sewer lines, and a 100-amp electrical panel. Outside, a large double garage with a separate electrical panel, in-floor heating, and a 220-welder plug complements the property. Immediate possession is available. Contact today to schedule a viewing! (id:51699)
Property Details
|
MLS® Number
|
SK984900 |
|
Property Type
|
Single Family |
|
Neigbourhood
|
Kinsmen Park |
|
Features
|
Treed, Rectangular, Sump Pump |
Building
|
Bathroom Total
|
2 |
|
Bedrooms Total
|
4 |
|
Appliances
|
Washer, Refrigerator, Dryer, Garage Door Opener Remote(s), Hood Fan, Storage Shed, Stove |
|
Architectural Style
|
Bungalow |
|
Basement Development
|
Partially Finished |
|
Basement Type
|
Full (partially Finished) |
|
Constructed Date
|
1959 |
|
Heating Fuel
|
Natural Gas |
|
Heating Type
|
Forced Air |
|
Stories Total
|
1 |
|
Size Interior
|
1078 Sqft |
|
Type
|
House |
Parking
|
Detached Garage
|
|
|
Gravel
|
|
|
Parking Space(s)
|
4 |
Land
|
Acreage
|
No |
|
Fence Type
|
Partially Fenced |
|
Landscape Features
|
Lawn |
|
Size Frontage
|
50 Ft |
|
Size Irregular
|
6000.00 |
|
Size Total
|
6000 Sqft |
|
Size Total Text
|
6000 Sqft |
Rooms
| Level |
Type |
Length |
Width |
Dimensions |
|
Basement |
Bedroom |
13 ft ,8 in |
11 ft ,3 in |
13 ft ,8 in x 11 ft ,3 in |
|
Basement |
3pc Bathroom |
|
|
x x x |
|
Basement |
Living Room |
20 ft ,4 in |
20 ft ,10 in |
20 ft ,4 in x 20 ft ,10 in |
|
Basement |
Laundry Room |
14 ft ,8 in |
10 ft ,8 in |
14 ft ,8 in x 10 ft ,8 in |
|
Main Level |
Kitchen |
9 ft ,10 in |
11 ft ,9 in |
9 ft ,10 in x 11 ft ,9 in |
|
Main Level |
Dining Room |
12 ft ,2 in |
8 ft ,5 in |
12 ft ,2 in x 8 ft ,5 in |
|
Main Level |
Living Room |
19 ft ,3 in |
11 ft ,1 in |
19 ft ,3 in x 11 ft ,1 in |
|
Main Level |
Bedroom |
9 ft ,11 in |
12 ft ,9 in |
9 ft ,11 in x 12 ft ,9 in |
|
Main Level |
Bedroom |
8 ft ,11 in |
11 ft ,6 in |
8 ft ,11 in x 11 ft ,6 in |
|
Main Level |
Bedroom |
9 ft ,10 in |
8 ft ,3 in |
9 ft ,10 in x 8 ft ,3 in |
|
Main Level |
4pc Bathroom |
4 ft ,11 in |
8 ft ,3 in |
4 ft ,11 in x 8 ft ,3 in |
https://www.realtor.ca/real-estate/27481895/1871-92nd-street-north-battleford-kinsmen-park


















