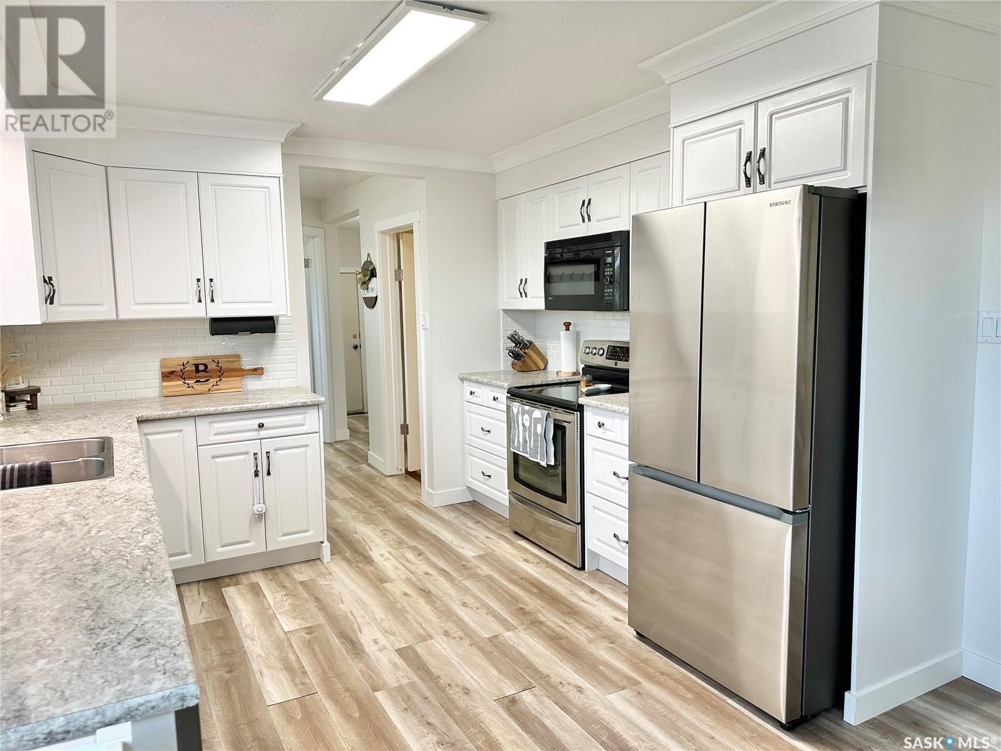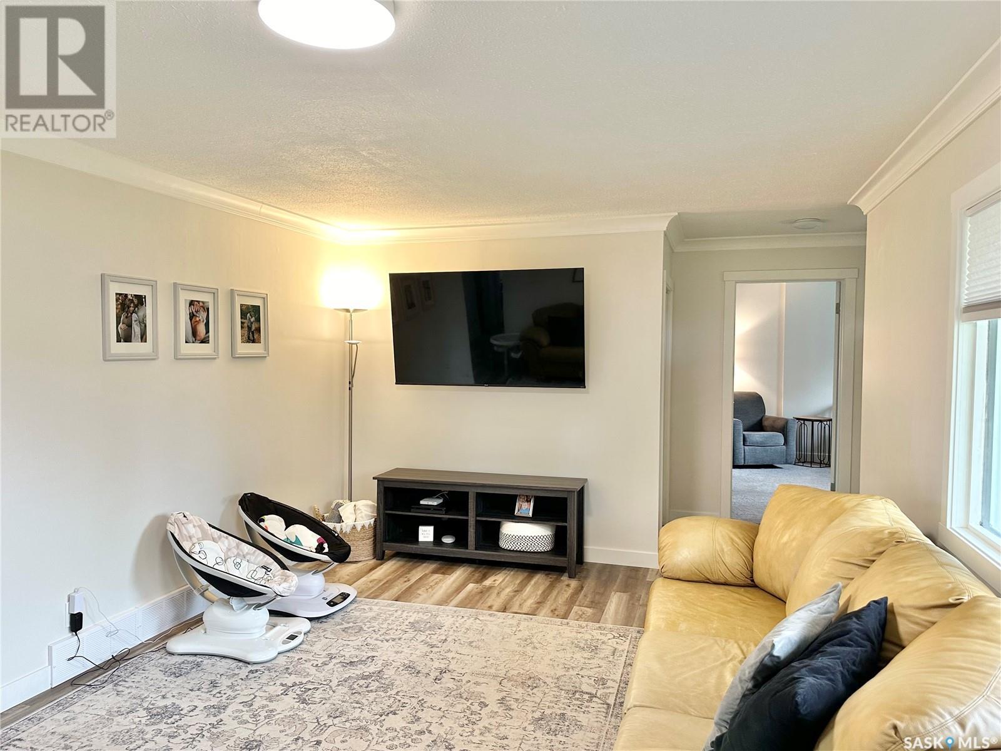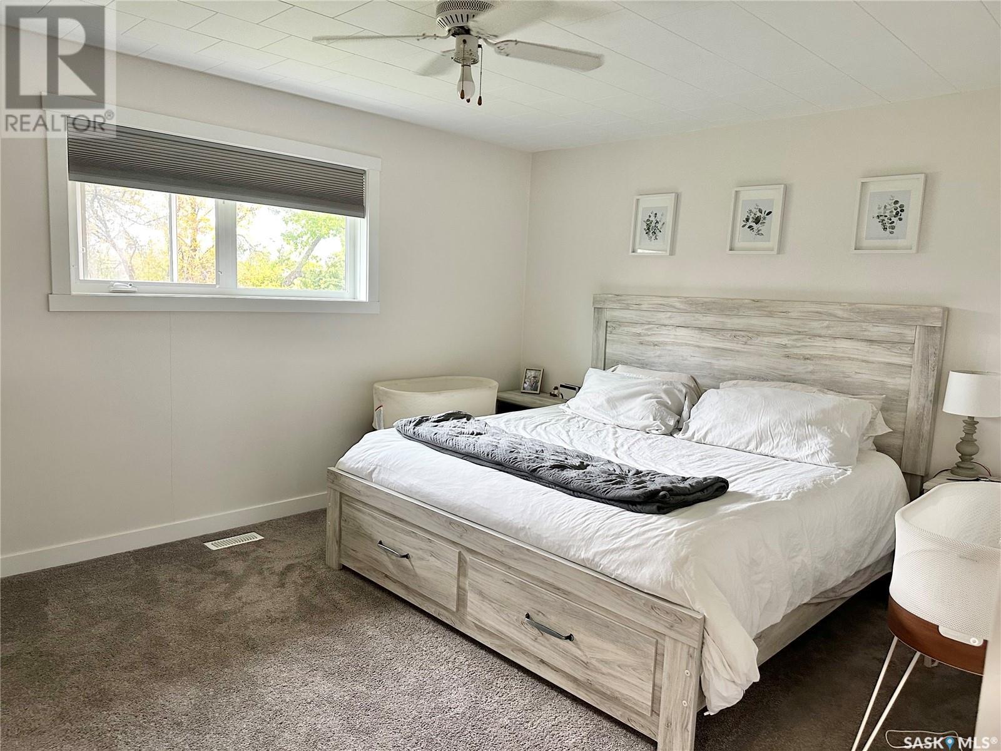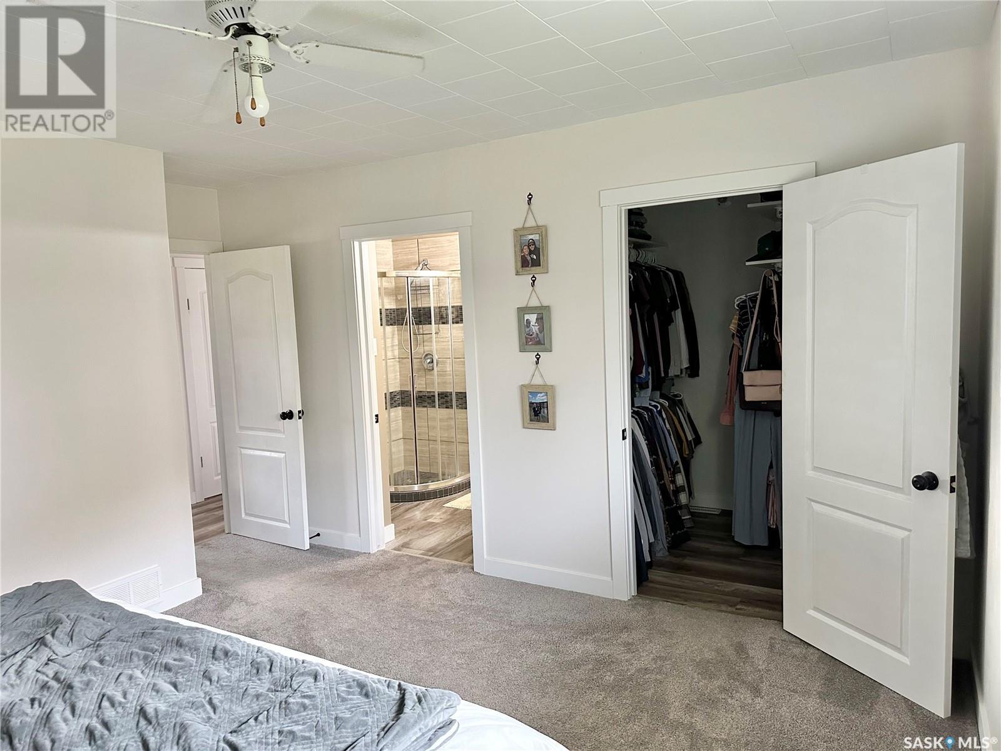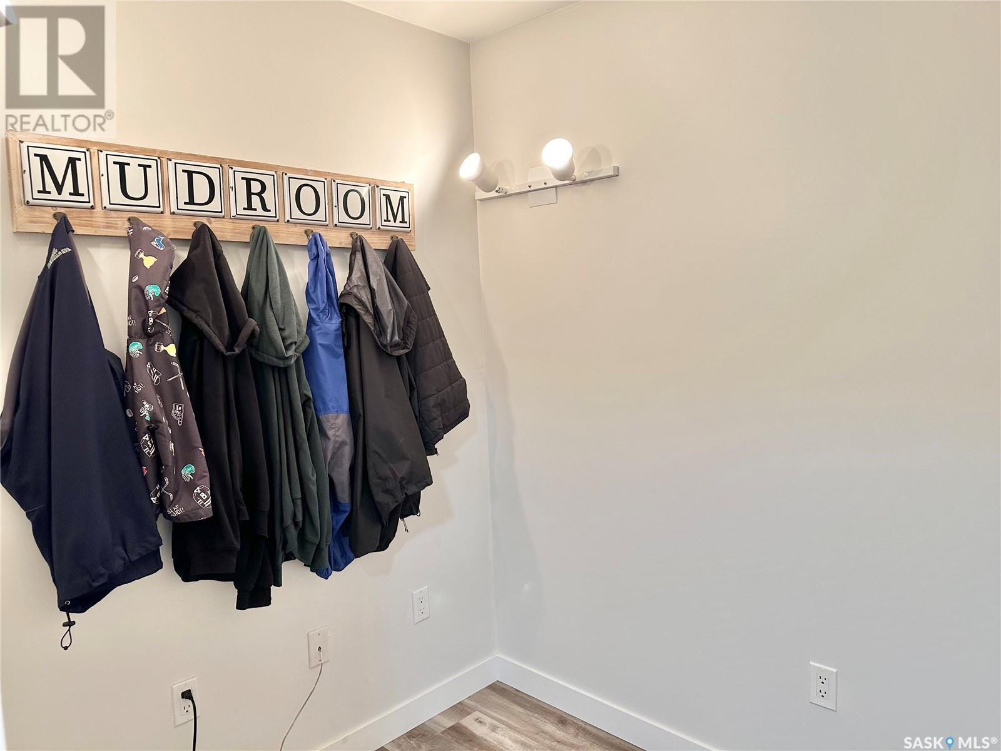4 Bedroom
3 Bathroom
1502 sqft
Raised Bungalow
Fireplace
Central Air Conditioning
Forced Air
Acreage
Lawn, Garden Area
$354,900
This lovely 1,500 sq ft raised bungalow features 4 bedrooms and 3 bathrooms with a fully finished basement. The newly renovated main floor includes, three spacious bedrooms, a new kitchen complemented by new appliances, beautiful vinyl plank flooring, a generous guest entry, and a mudroom at the entry to the attached garage. You'll also find a convenient laundry room, with brand new washer and dryer, thats equipped with a sink for washing your garden vegetables! Rural living wouldn’t be complete without a spacious walk-in pantry for extra food storage. The fully finished basement offers a spacious family room with a natural gas fireplace, a bedroom, a 3-piece bathroom, a utility room, a storage room, and cold storage for preserving your garden harvest! A new hot water heater was installed in 2024, and central air conditioning and RO drinking water system was added in 2022. The home is built for efficiency, featuring 2" styrofoam insulation beneath the vinyl siding. The attached garage is heated with an overhead natural gas heater, and the workshop has its own furnace for additional warmth while you work. Set on 10 acres, the property includes a creek flowing along the south and east sides. The yard is impeccably maintained, with a large garden area to grow fresh produce for your family. (id:51699)
Property Details
|
MLS® Number
|
SK984920 |
|
Property Type
|
Single Family |
|
Community Features
|
School Bus |
|
Features
|
Acreage, Treed, Irregular Lot Size |
|
Structure
|
Deck |
Building
|
Bathroom Total
|
3 |
|
Bedrooms Total
|
4 |
|
Appliances
|
Washer, Refrigerator, Dishwasher, Dryer, Microwave, Window Coverings, Garage Door Opener Remote(s), Storage Shed, Stove |
|
Architectural Style
|
Raised Bungalow |
|
Basement Development
|
Finished |
|
Basement Type
|
Partial (finished) |
|
Constructed Date
|
1964 |
|
Cooling Type
|
Central Air Conditioning |
|
Fireplace Fuel
|
Gas |
|
Fireplace Present
|
Yes |
|
Fireplace Type
|
Conventional |
|
Heating Fuel
|
Natural Gas |
|
Heating Type
|
Forced Air |
|
Stories Total
|
1 |
|
Size Interior
|
1502 Sqft |
|
Type
|
House |
Parking
|
Attached Garage
|
|
|
Gravel
|
|
|
Heated Garage
|
|
|
Parking Space(s)
|
10 |
Land
|
Acreage
|
Yes |
|
Fence Type
|
Fence, Partially Fenced |
|
Landscape Features
|
Lawn, Garden Area |
|
Size Irregular
|
9.99 |
|
Size Total
|
9.99 Ac |
|
Size Total Text
|
9.99 Ac |
Rooms
| Level |
Type |
Length |
Width |
Dimensions |
|
Basement |
Family Room |
|
|
21'2'' x 21'9'' |
|
Basement |
Bedroom |
|
|
15'5'' x 9'4'' |
|
Basement |
3pc Bathroom |
|
|
6'9'' x 4'10'' |
|
Basement |
Utility Room |
|
|
10'5'' x 14' |
|
Basement |
Storage |
|
|
13'1'' x 6'8'' |
|
Main Level |
Foyer |
|
|
8'1'' x 5'10'' |
|
Main Level |
Laundry Room |
|
|
11'2'' x 8'1'' |
|
Main Level |
Mud Room |
|
|
6'11'' x 5'11'' |
|
Main Level |
Kitchen/dining Room |
|
|
19'6'' x 10'9'' |
|
Main Level |
4pc Bathroom |
|
|
6'11'' x 6'10'' |
|
Main Level |
Bedroom |
|
|
10'4'' x 10'2'' |
|
Main Level |
Primary Bedroom |
|
|
11'10'' x 13'6'' |
|
Main Level |
3pc Ensuite Bath |
|
|
5'6'' x 6'8'' |
|
Main Level |
Living Room |
|
|
17'5'' x 12' |
|
Main Level |
Bedroom |
|
|
11'4'' x 13'3'' |
https://www.realtor.ca/real-estate/27480796/rg-rd-3083-shell-lake-acreage-spiritwood-rm-no-496








