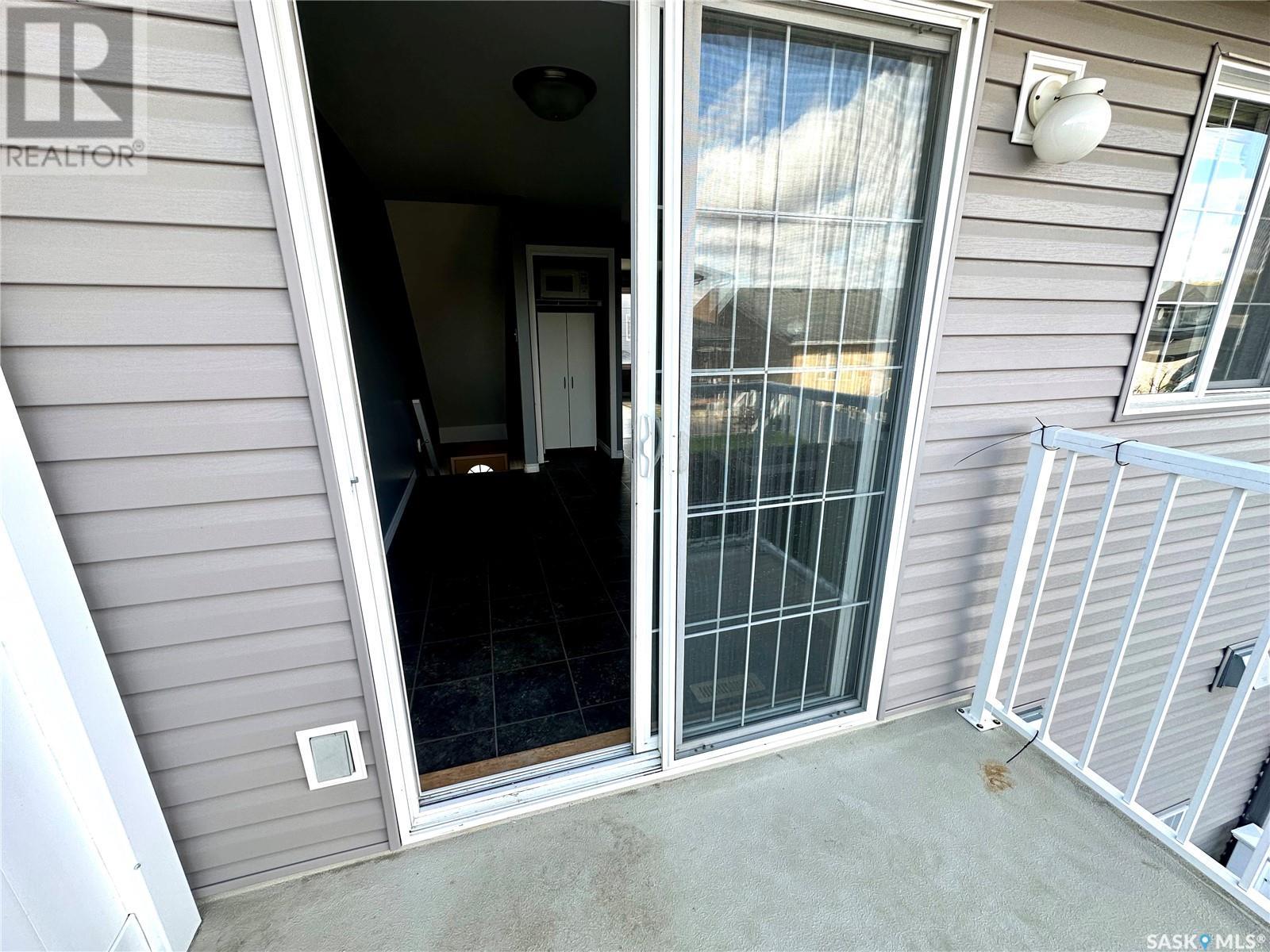3758 Cormorant Drive E Regina, Saskatchewan S4N 7G3
$204,900Maintenance,
$476 Monthly
Maintenance,
$476 MonthlyWelcome to this fantastic condo, nestled in Regina’s East-end neighbourhood of Parkridge. This prime location puts you close to all the amenities you could need! Inside, updated flooring flows throughout. The main level offers a bright, spacious living room and a cozy eat-in kitchen, complete with a convenient half bath. The space is bathed in natural light from the abundance of windows. Step out onto the balcony off the dining area, where you can enjoy views of the lush lawn maintained by the condo team. Upstairs, you’ll find a versatile 2-bedroom plus den layout, a full bath, and the added bonus of laundry right on this floor for easy living. This home is move-in ready, with all appliances included. You’ll also appreciate the direct entry to the attached single garage, along with a handy visitor parking spot right outside your door. Need a little extra space? The bonus room off the back of the garage is perfect for a workout space or any kind of flex room you might need! Your condo fees cover water, sewer, garbage pickup, common area maintenance, lawn care, snow removal, reserve fund contributions, common area insurance, and even seasonal window cleaning. This is a must-see! Come check out everything this fantastic unit has to offer! (id:51699)
Property Details
| MLS® Number | SK984978 |
| Property Type | Single Family |
| Neigbourhood | Parkridge RG |
| Community Features | Pets Allowed With Restrictions |
| Features | Balcony |
| Structure | Patio(s) |
Building
| Bathroom Total | 2 |
| Bedrooms Total | 2 |
| Appliances | Washer, Refrigerator, Dishwasher, Dryer, Window Coverings, Garage Door Opener Remote(s), Hood Fan, Stove |
| Architectural Style | 2 Level |
| Constructed Date | 2005 |
| Cooling Type | Central Air Conditioning |
| Heating Fuel | Natural Gas |
| Heating Type | Forced Air |
| Stories Total | 2 |
| Size Interior | 982 Sqft |
| Type | Row / Townhouse |
Parking
| Attached Garage | |
| Other | |
| Parking Space(s) | 2 |
Land
| Acreage | No |
| Landscape Features | Lawn |
Rooms
| Level | Type | Length | Width | Dimensions |
|---|---|---|---|---|
| Second Level | Kitchen/dining Room | 10 ft | 15 ft | 10 ft x 15 ft |
| Second Level | 2pc Bathroom | Measurements not available | ||
| Second Level | Living Room | 11 ft ,6 in | 13 ft ,6 in | 11 ft ,6 in x 13 ft ,6 in |
| Third Level | Primary Bedroom | 10 ft | 10 ft x Measurements not available | |
| Third Level | 4pc Bathroom | Measurements not available | ||
| Third Level | Bedroom | 8 ft | 10 ft | 8 ft x 10 ft |
| Third Level | Den | 7 ft | 11 ft | 7 ft x 11 ft |
| Third Level | Laundry Room | Measurements not available | ||
| Main Level | Utility Room | 8 ft | 15 ft | 8 ft x 15 ft |
https://www.realtor.ca/real-estate/27485286/3758-cormorant-drive-e-regina-parkridge-rg
Interested?
Contact us for more information

































