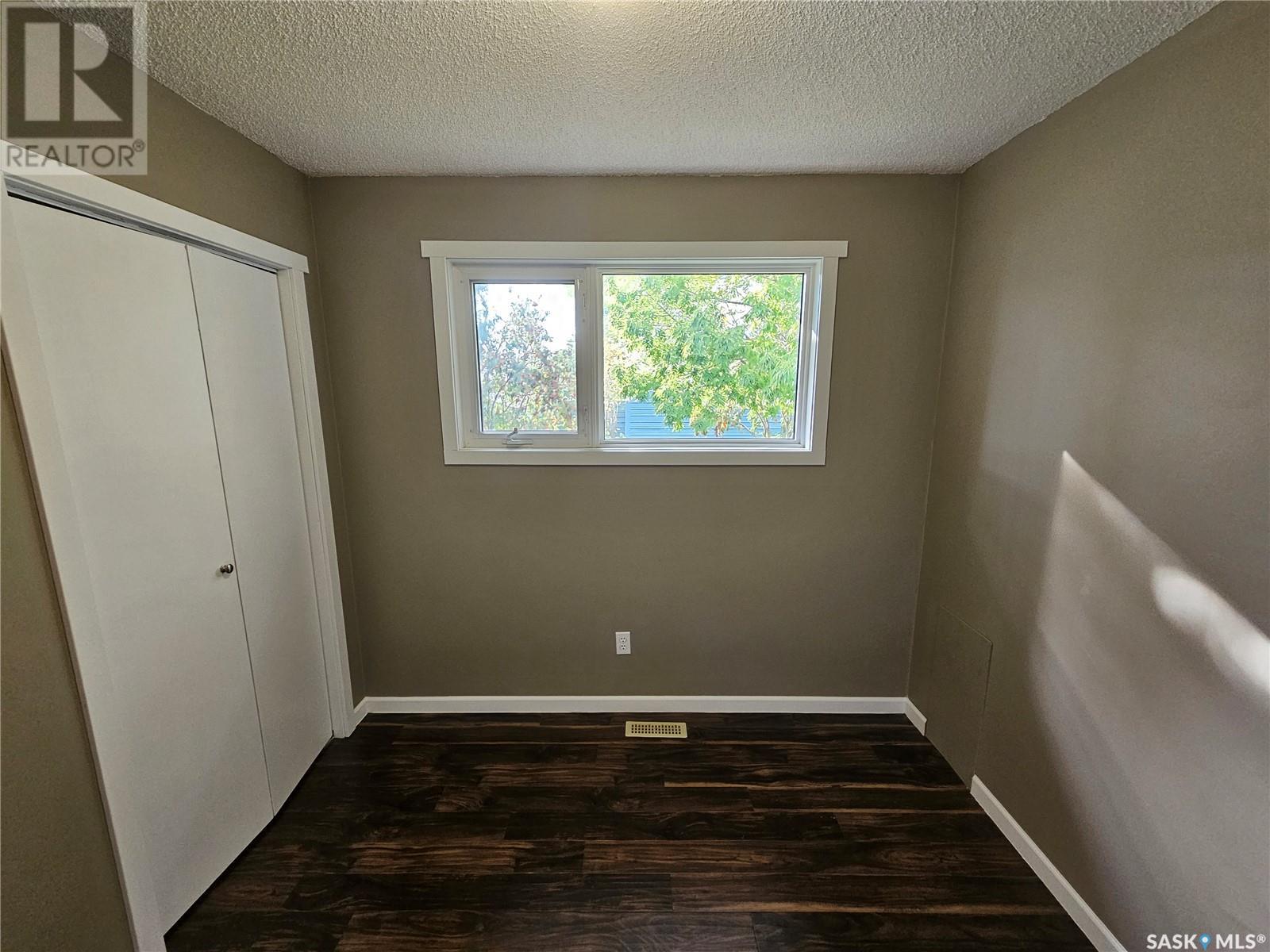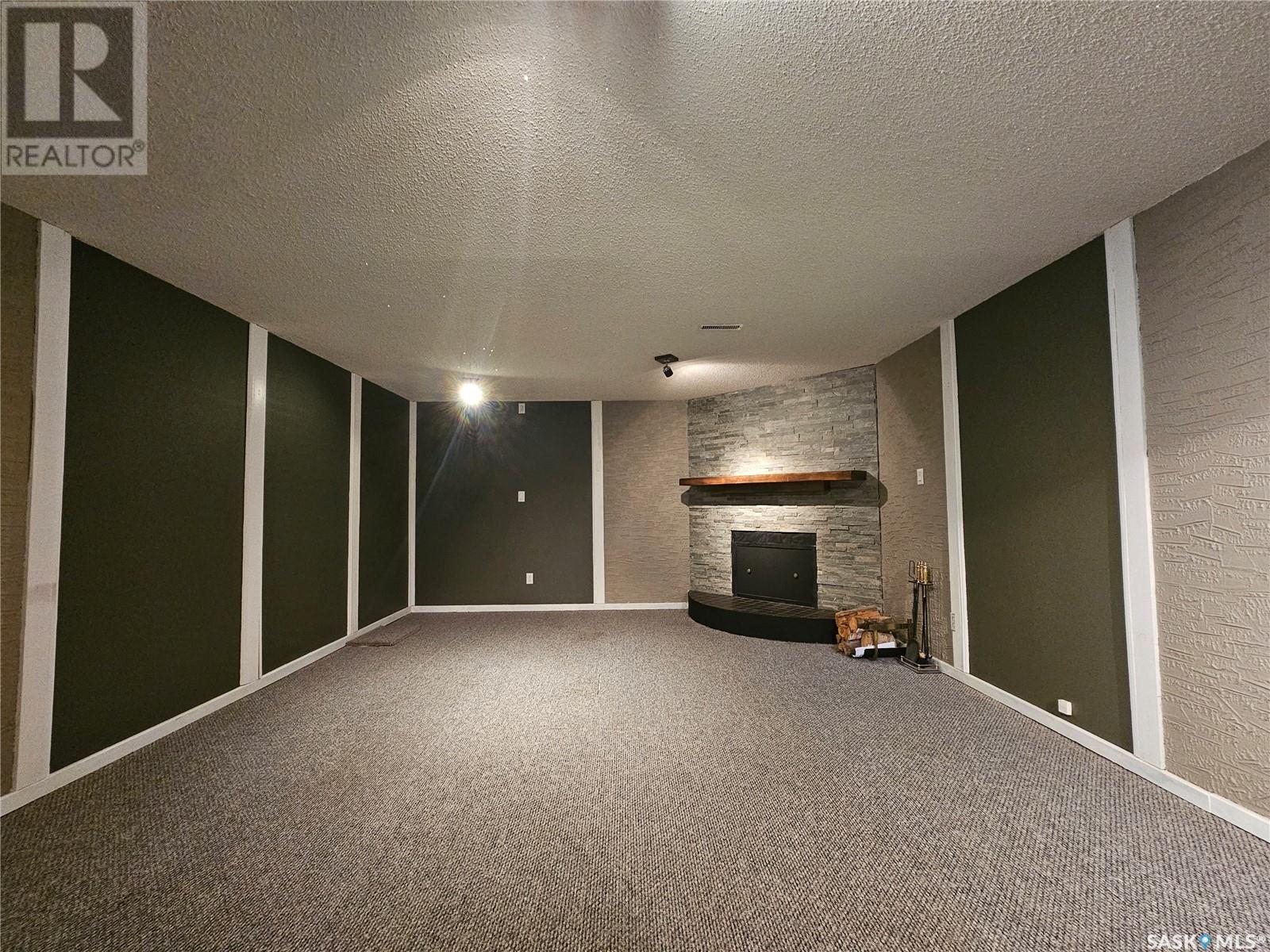4 Bedroom
2 Bathroom
1120 sqft
Bungalow
Fireplace
Wall Unit
Forced Air
Lawn
$319,900
Charming Home for Sale in Carlyle – 14 Macrae Bay. Nestled in the quiet Macrae Bay, this beautiful property offers 1,120 sq. ft. of living space with a fully finished basement. As you enter, the cozy porch provides convenient access to both the main floor and the basement. The main floor boasts an open-concept design that flows seamlessly from the living room to the dining area and into the modern kitchen. The all-white kitchen is the heart of the home, completely updated in 2018. It features sleek white countertops, matching white cupboards and cabinets, and a gorgeous tile backsplash. The modern design is complemented by stainless steel appliances, creating a clean and contemporary feel. Whether you’re cooking or entertaining, this bright, inviting space will quickly become your favorite spot in the house. The spacious living room is highlighted by large bay windows that fill the space with natural light. New vinyl flooring was installed in 2019 throughout the kitchen, dining room, porch, and bathroom, while the remaining areas feature laminate flooring from 2014. The main floor also includes a primary bedroom, two additional bedrooms, and a stunning 4-piece bathroom that was renovated in 2019, with tile work completed in 2024. Downstairs, you'll find a cozy living room area complete with a wood-burning fireplace, ideal for relaxing on chilly nights. The basement also includes a bedroom, a 3-piece bathroom, a storage/bonus room, and a laundry/utility room. The lino flooring in the basement was updated in recent years. Outside, enjoy an enormous deck built in 2023, perfect for entertaining or relaxing in the large, fully fenced backyard. The backyard also features a patio and fire pit area. For your vehicles, there is a detached, insulated, and heated garage, along with additional parking out back and a paved driveway in the front. This well-maintained home offers plenty of space, modern updates, and a peaceful location, making it a perfect place to call home! (id:51699)
Property Details
|
MLS® Number
|
SK985027 |
|
Property Type
|
Single Family |
|
Features
|
Cul-de-sac, Treed, Rectangular, Paved Driveway, Sump Pump |
|
Structure
|
Deck, Patio(s) |
Building
|
Bathroom Total
|
2 |
|
Bedrooms Total
|
4 |
|
Appliances
|
Washer, Refrigerator, Dishwasher, Dryer, Window Coverings, Garage Door Opener Remote(s), Storage Shed, Stove |
|
Architectural Style
|
Bungalow |
|
Basement Development
|
Finished |
|
Basement Type
|
Full (finished) |
|
Constructed Date
|
1972 |
|
Cooling Type
|
Wall Unit |
|
Fireplace Fuel
|
Wood |
|
Fireplace Present
|
Yes |
|
Fireplace Type
|
Conventional |
|
Heating Fuel
|
Natural Gas |
|
Heating Type
|
Forced Air |
|
Stories Total
|
1 |
|
Size Interior
|
1120 Sqft |
|
Type
|
House |
Parking
|
Detached Garage
|
|
|
Heated Garage
|
|
|
Parking Space(s)
|
4 |
Land
|
Acreage
|
No |
|
Fence Type
|
Fence |
|
Landscape Features
|
Lawn |
|
Size Frontage
|
70 Ft |
|
Size Irregular
|
8750.00 |
|
Size Total
|
8750 Sqft |
|
Size Total Text
|
8750 Sqft |
Rooms
| Level |
Type |
Length |
Width |
Dimensions |
|
Basement |
Living Room |
|
|
14'10 x 20'8 |
|
Basement |
Bonus Room |
|
|
10'5 x 17'3 |
|
Basement |
Bedroom |
|
|
16'10 x 19'10 |
|
Basement |
3pc Bathroom |
|
|
7'5 x 6'10 |
|
Basement |
Laundry Room |
|
|
15'3 x 12'10 |
|
Main Level |
Enclosed Porch |
|
|
4'11 x 6'4 |
|
Main Level |
Kitchen |
|
|
9'0 x 9'7 |
|
Main Level |
Dining Room |
|
|
11' x 7' |
|
Main Level |
Living Room |
|
|
14'5 x 17'4 |
|
Main Level |
Bedroom |
|
|
12'5 x 9' |
|
Main Level |
Bedroom |
|
|
9' x 8'8 |
|
Main Level |
4pc Bathroom |
|
|
9'0 x 4'11 |
|
Main Level |
Primary Bedroom |
|
|
12'5 x 10'10 |
https://www.realtor.ca/real-estate/27490031/14-macrae-bay-carlyle




















































