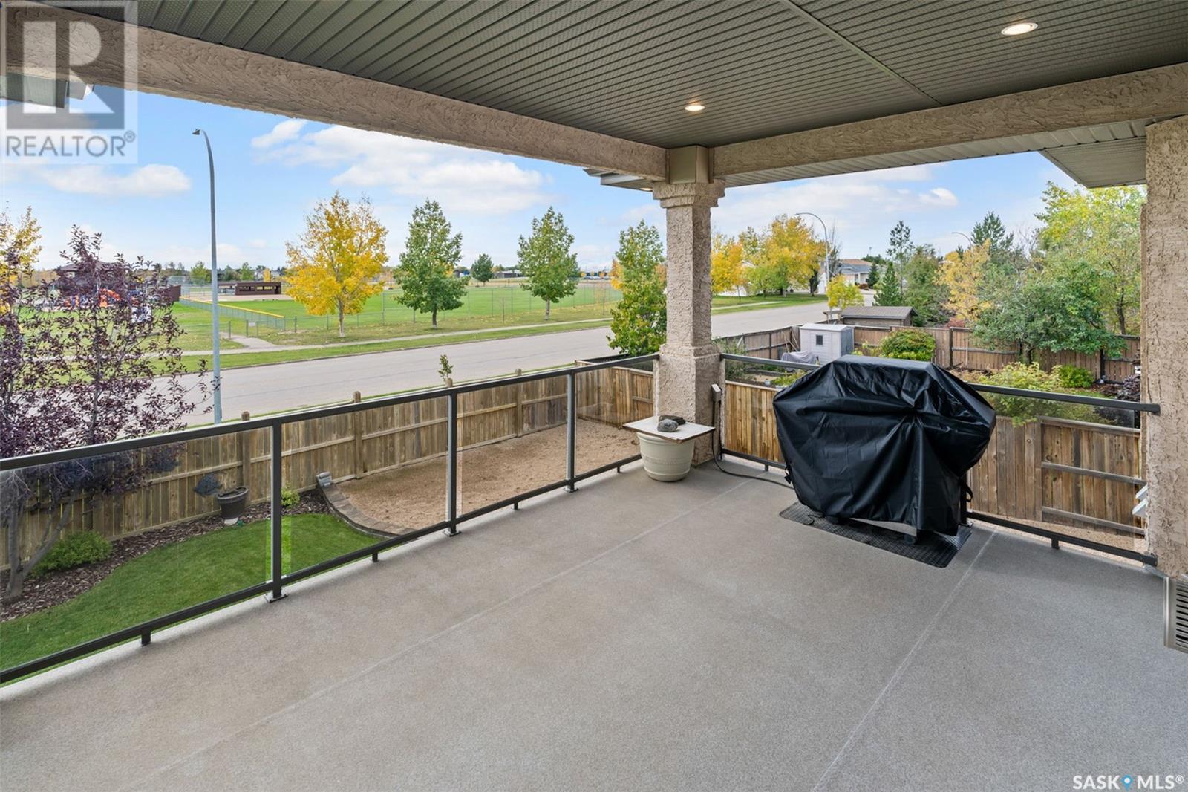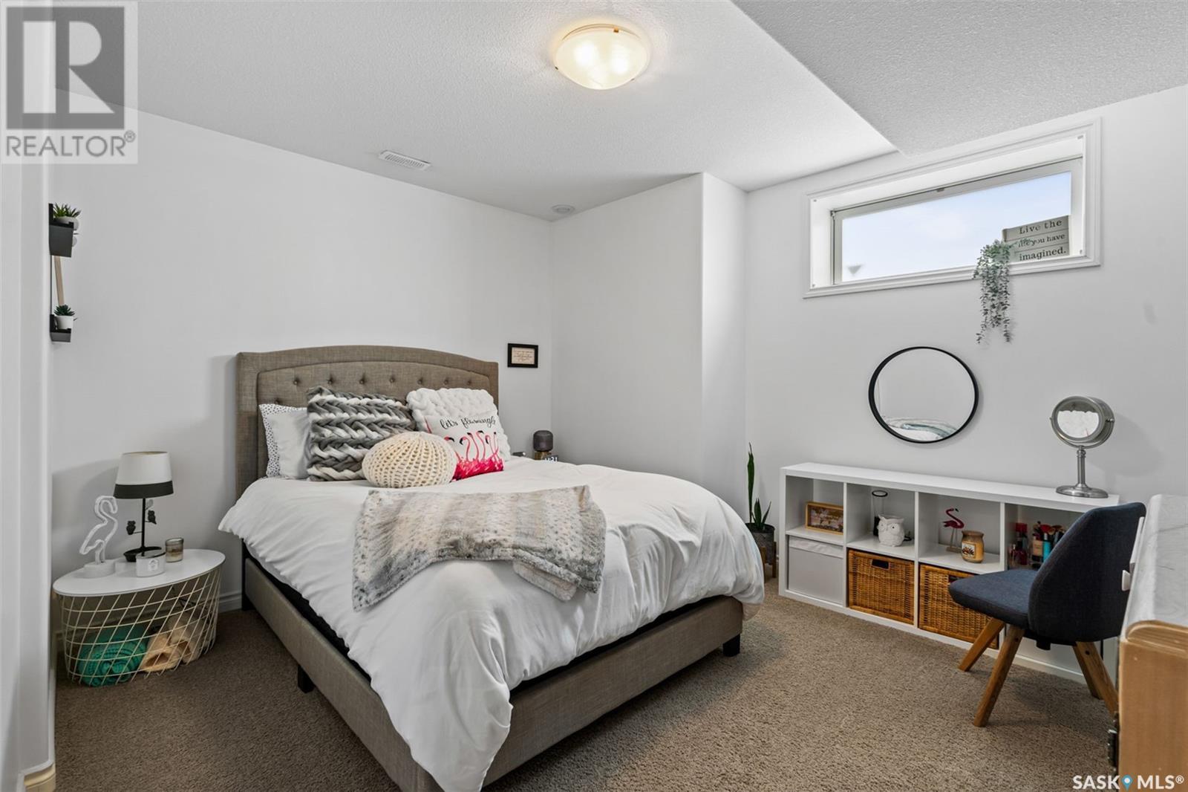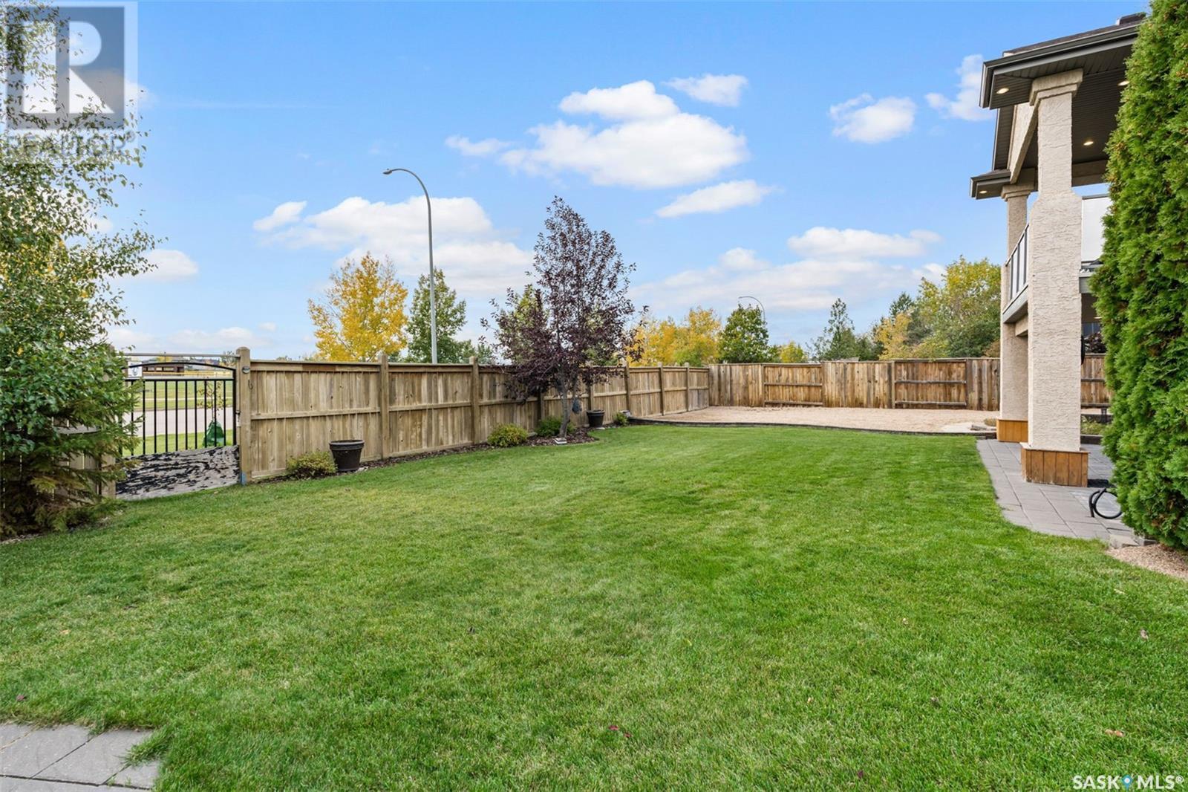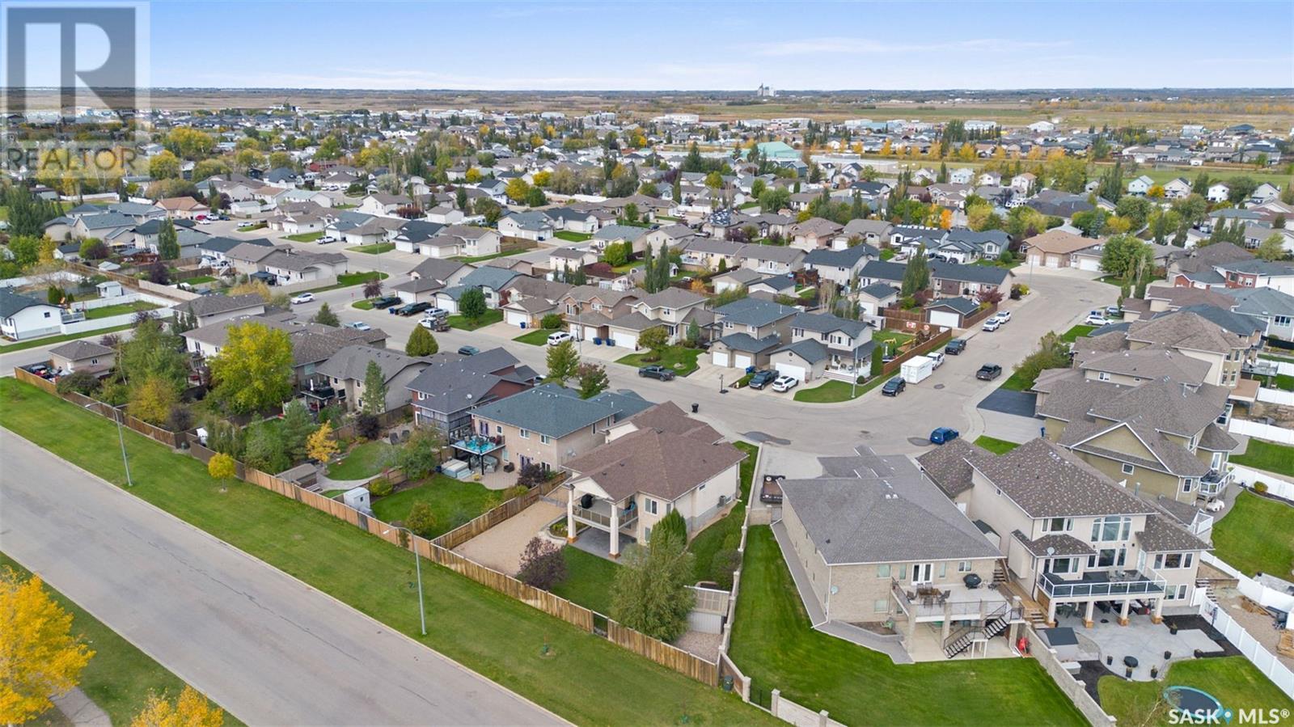4 Bedroom
3 Bathroom
1645 sqft
Bungalow
Fireplace
Central Air Conditioning
Forced Air, In Floor Heating
Lawn, Underground Sprinkler
$619,900
Welcome to 812 Sandy Rise in Martensville! This custom built executive bungalow is perfect for families or empty-nesters, and offers a bright and open floor plan, 3 bedrooms up and finished walk-out basement. Enjoy entertaining family and friends in the spacious great room with its cozy gas fireplace and access to the oversized covered deck. The kitchen features an abundance of cabinets, corner pantry and island. The primary suite has a good sized walk-in closet and 3 pc ensuite. Downstairs you'll find even more living space with a family room with wet bar, rec room with patio access, 4th bedroom and full bath. The garage has 220 plug in, plus drive-thru access to the backyard. Other notable features include brand new shingles, UG sprinklers, NG BBQ hookup, multi-room sound system with speakers inside and out, and in-floor heating in the basement! Situated on an 9,500sqft pie-shaped lot, you'll enjoy the quiet street with no neighbours behind, and walking distance to schools, parks and rec centre. Don't miss out on this incredible opportunity! (id:51699)
Property Details
|
MLS® Number
|
SK985129 |
|
Property Type
|
Single Family |
|
Features
|
Treed, Irregular Lot Size, Double Width Or More Driveway |
|
Structure
|
Deck |
Building
|
Bathroom Total
|
3 |
|
Bedrooms Total
|
4 |
|
Appliances
|
Washer, Refrigerator, Dishwasher, Dryer, Window Coverings, Garage Door Opener Remote(s), Stove |
|
Architectural Style
|
Bungalow |
|
Basement Development
|
Finished |
|
Basement Type
|
Full (finished) |
|
Constructed Date
|
2006 |
|
Cooling Type
|
Central Air Conditioning |
|
Fireplace Fuel
|
Gas |
|
Fireplace Present
|
Yes |
|
Fireplace Type
|
Conventional |
|
Heating Fuel
|
Natural Gas |
|
Heating Type
|
Forced Air, In Floor Heating |
|
Stories Total
|
1 |
|
Size Interior
|
1645 Sqft |
|
Type
|
House |
Parking
|
Attached Garage
|
|
|
Parking Space(s)
|
4 |
Land
|
Acreage
|
No |
|
Fence Type
|
Fence |
|
Landscape Features
|
Lawn, Underground Sprinkler |
|
Size Irregular
|
9583.00 |
|
Size Total
|
9583 Sqft |
|
Size Total Text
|
9583 Sqft |
Rooms
| Level |
Type |
Length |
Width |
Dimensions |
|
Basement |
Family Room |
18 ft ,10 in |
25 ft ,2 in |
18 ft ,10 in x 25 ft ,2 in |
|
Basement |
Other |
10 ft ,2 in |
13 ft ,9 in |
10 ft ,2 in x 13 ft ,9 in |
|
Basement |
3pc Bathroom |
|
|
Measurements not available |
|
Basement |
Bedroom |
10 ft |
11 ft ,10 in |
10 ft x 11 ft ,10 in |
|
Main Level |
Bedroom |
11 ft ,2 in |
11 ft |
11 ft ,2 in x 11 ft |
|
Main Level |
Bedroom |
10 ft ,6 in |
10 ft ,4 in |
10 ft ,6 in x 10 ft ,4 in |
|
Main Level |
Bedroom |
12 ft ,2 in |
14 ft ,3 in |
12 ft ,2 in x 14 ft ,3 in |
|
Main Level |
Kitchen |
15 ft ,4 in |
11 ft ,9 in |
15 ft ,4 in x 11 ft ,9 in |
|
Main Level |
Dining Room |
11 ft |
12 ft ,3 in |
11 ft x 12 ft ,3 in |
|
Main Level |
Living Room |
19 ft ,4 in |
13 ft ,2 in |
19 ft ,4 in x 13 ft ,2 in |
|
Main Level |
4pc Bathroom |
|
|
Measurements not available |
|
Main Level |
3pc Bathroom |
|
|
Measurements not available |
https://www.realtor.ca/real-estate/27493902/812-sandy-rise-martensville












































