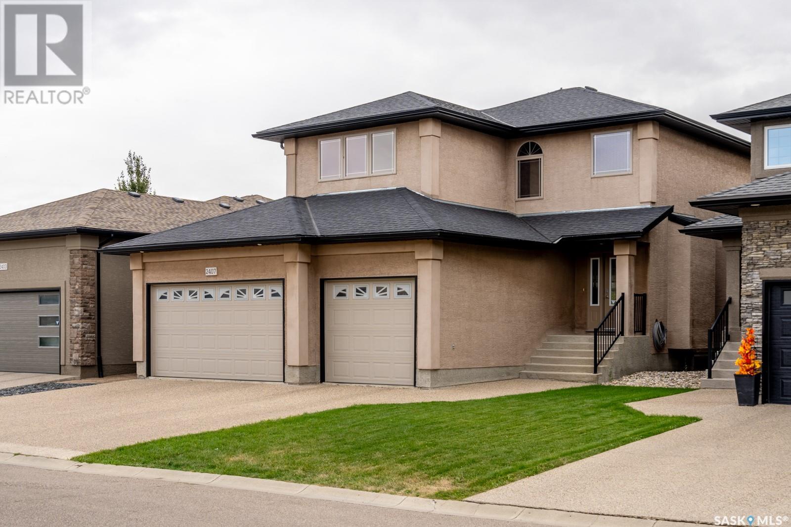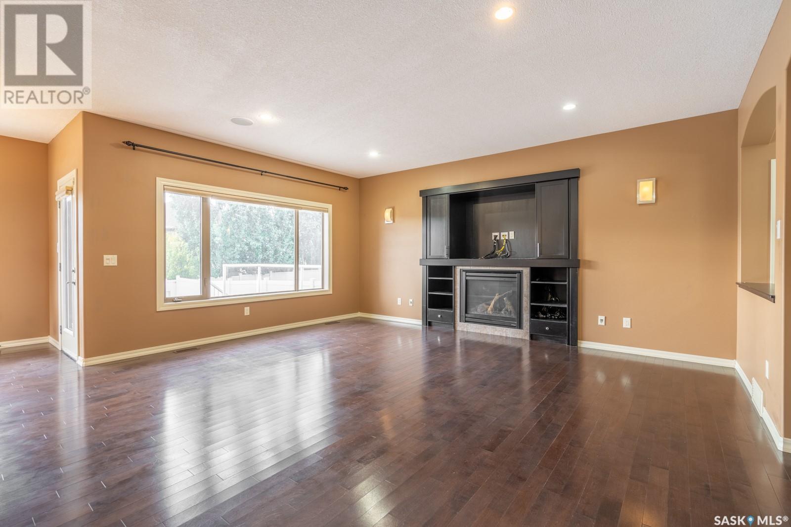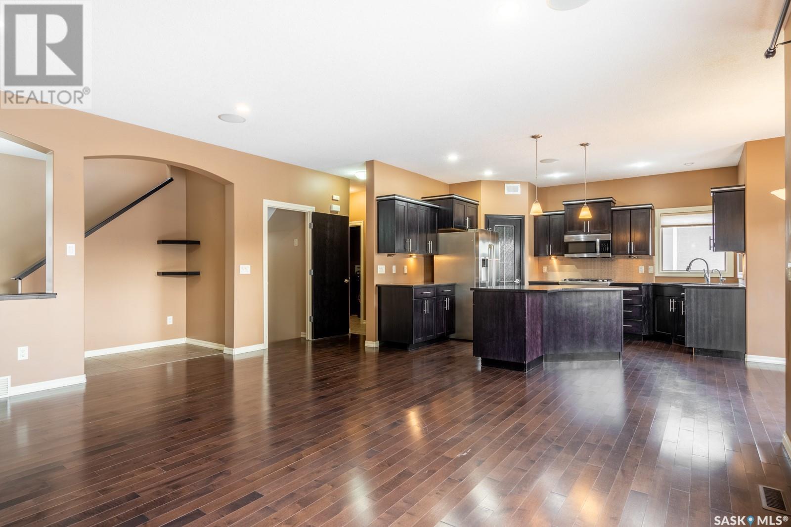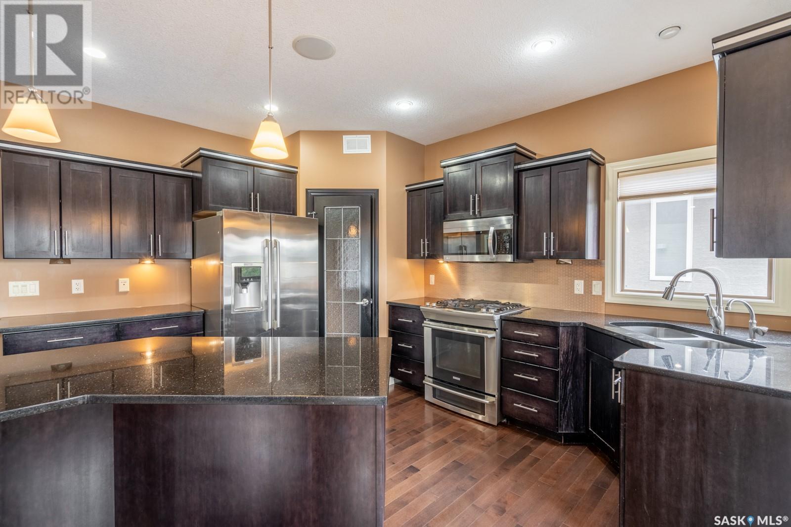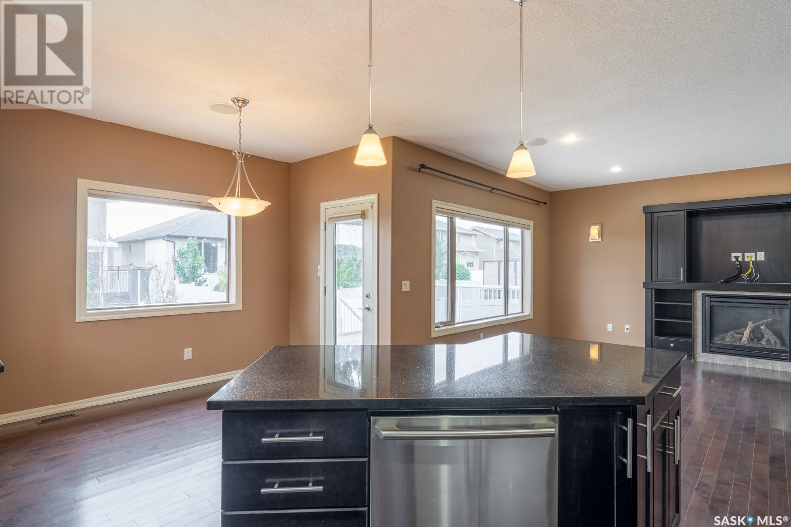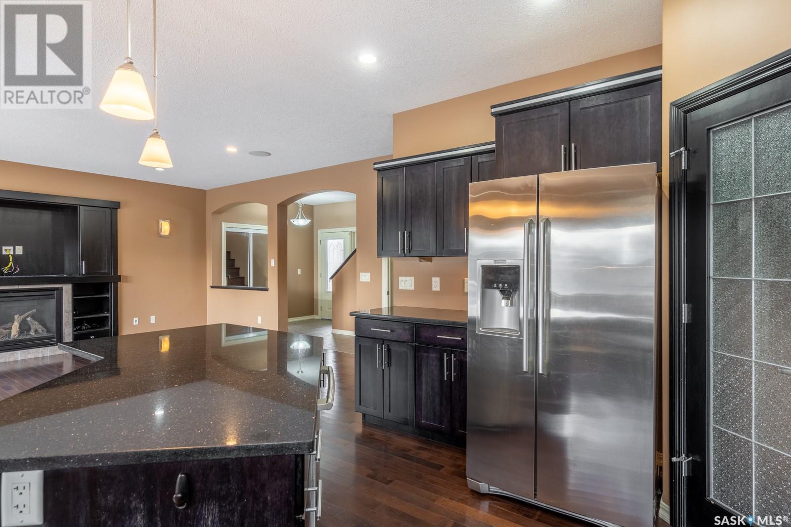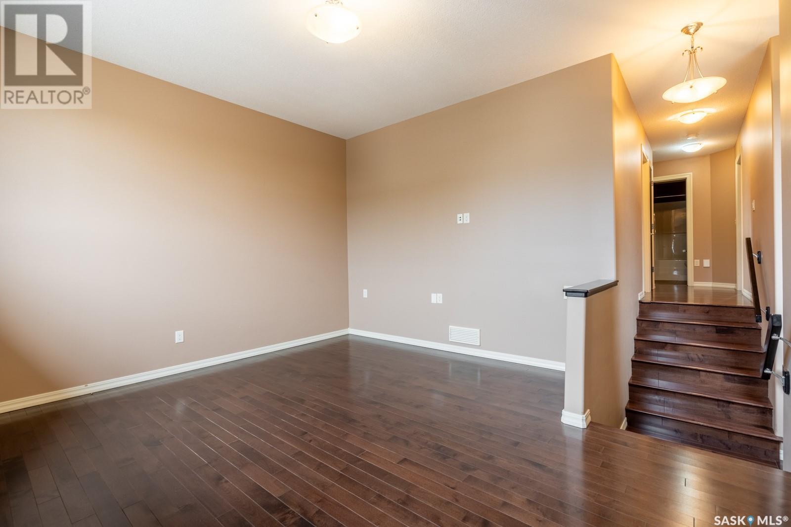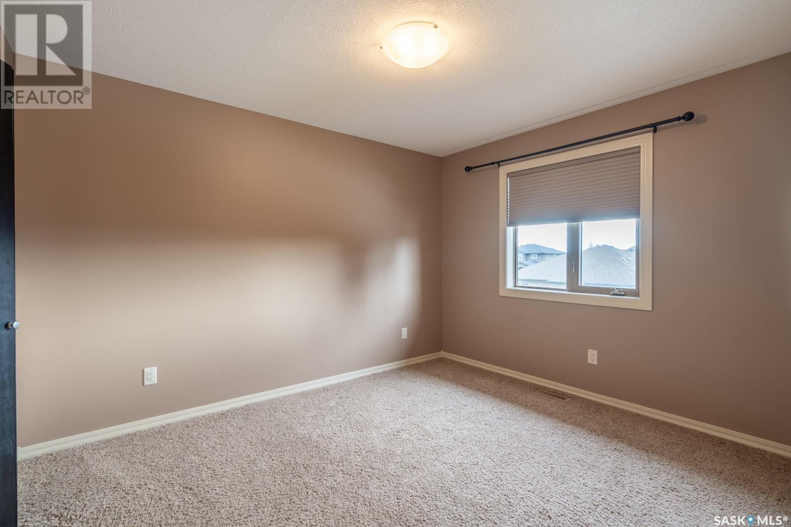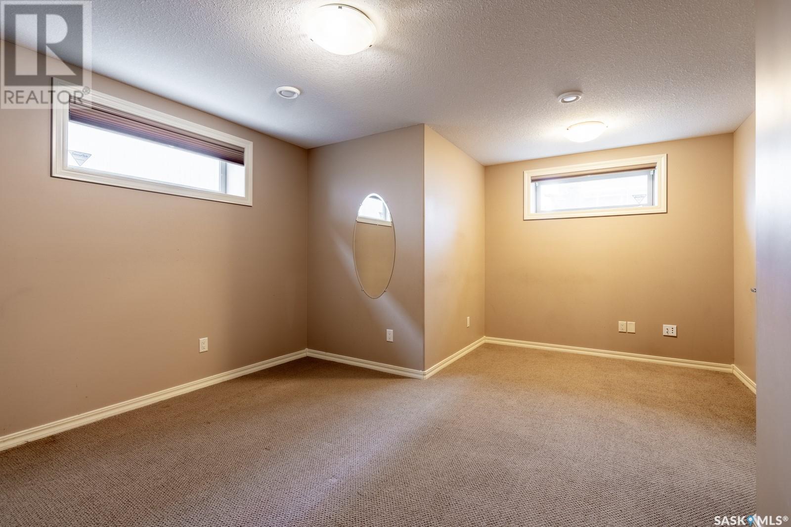4 Bedroom
4 Bathroom
1966 sqft
2 Level
Fireplace
Central Air Conditioning, Air Exchanger
Lawn
$658,000
Location! Triple car garages! Wow factor! Nestled in the welcoming community of Windsor Park. This Parkview built two story features top of the line finish has it all! Exquisite 4-bedroom, 4-bathroom residence, thoughtfully designed with an impeccable main floor layout. Revel in the modernity of updated appliances and the allure of hardwood floors gracing every room on the main level filled with sunshine that pours through the many south facing windows in the living room. You'll love the dark, rich tones of the hardwood & cabinetry. Makes you feel warm even when it is winter cold outside! The kitchen features stepped upper cabinets, centre island with eating bar, walk-in corner pantry, double sink with garburator under the corner windows, plentiful granite countertops. The appliances are all high-end stainless steel - the slide in gas range is dual fuel. Garden door leads out to the deck & hot tub. The hot tub has a power gazebo with privacy panels! And, when it's hot this summer you will appreciate the remote controlled 14' awning. It comes with wind panels & lights. Back in the house, you'll find 3 bedrooms on the second level as well as a bonus family room. The primary bedroom has a particularly nice ensuite with heated floors, jetted tub & separate tiled shower. While the basement reveals a recreational haven, perfect for family gatherings or transforming into a home gym, complete with a multi-zone audio system. The triple car are perfect for all your vehicles to be kept out of the natural elements that we get here in Regina. This home offers the convenience of a school bus stop at your doorstep and easy access to a nearby park and shopping amenities—a haven for any family to enjoy. Come see this home for yourself today! (id:51699)
Property Details
|
MLS® Number
|
SK985303 |
|
Property Type
|
Single Family |
|
Neigbourhood
|
Windsor Park |
|
Features
|
Cul-de-sac, Rectangular |
|
Structure
|
Deck |
Building
|
Bathroom Total
|
4 |
|
Bedrooms Total
|
4 |
|
Appliances
|
Washer, Refrigerator, Dishwasher, Dryer, Microwave, Garburator, Window Coverings, Garage Door Opener Remote(s), Stove |
|
Architectural Style
|
2 Level |
|
Basement Development
|
Finished |
|
Basement Type
|
Full (finished) |
|
Constructed Date
|
2007 |
|
Cooling Type
|
Central Air Conditioning, Air Exchanger |
|
Fireplace Present
|
Yes |
|
Heating Fuel
|
Natural Gas |
|
Stories Total
|
2 |
|
Size Interior
|
1966 Sqft |
|
Type
|
House |
Parking
|
Attached Garage
|
|
|
Covered
|
|
|
Parking Space(s)
|
6 |
Land
|
Acreage
|
No |
|
Fence Type
|
Fence |
|
Landscape Features
|
Lawn |
|
Size Irregular
|
5277.00 |
|
Size Total
|
5277 Sqft |
|
Size Total Text
|
5277 Sqft |
Rooms
| Level |
Type |
Length |
Width |
Dimensions |
|
Second Level |
Bonus Room |
14 ft ,1 in |
15 ft ,1 in |
14 ft ,1 in x 15 ft ,1 in |
|
Second Level |
Primary Bedroom |
13 ft ,4 in |
14 ft ,1 in |
13 ft ,4 in x 14 ft ,1 in |
|
Second Level |
4pc Ensuite Bath |
|
|
Measurements not available |
|
Second Level |
Bedroom |
10 ft |
11 ft ,4 in |
10 ft x 11 ft ,4 in |
|
Second Level |
Bedroom |
10 ft |
12 ft ,1 in |
10 ft x 12 ft ,1 in |
|
Second Level |
4pc Bathroom |
|
|
Measurements not available |
|
Basement |
Other |
15 ft ,4 in |
25 ft ,8 in |
15 ft ,4 in x 25 ft ,8 in |
|
Basement |
Bedroom |
10 ft |
12 ft |
10 ft x 12 ft |
|
Basement |
3pc Bathroom |
|
|
Measurements not available |
|
Main Level |
Living Room |
14 ft ,1 in |
18 ft ,2 in |
14 ft ,1 in x 18 ft ,2 in |
|
Main Level |
Kitchen |
11 ft ,6 in |
14 ft ,2 in |
11 ft ,6 in x 14 ft ,2 in |
|
Main Level |
Dining Room |
10 ft |
10 ft |
10 ft x 10 ft |
|
Main Level |
2pc Bathroom |
|
|
Measurements not available |
|
Main Level |
Laundry Room |
|
|
Measurements not available |
https://www.realtor.ca/real-estate/27502945/2407-broderick-bay-regina-windsor-park


