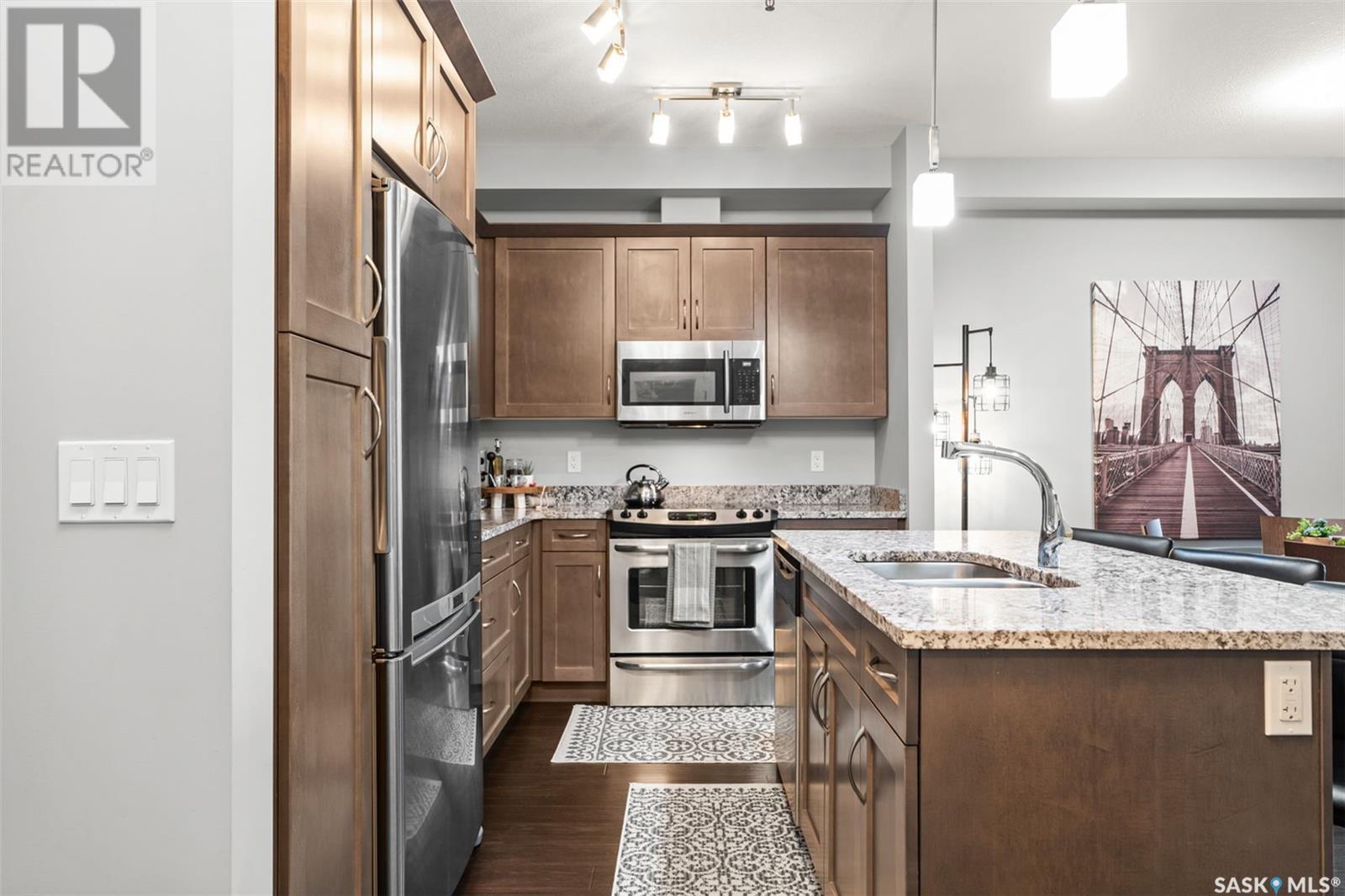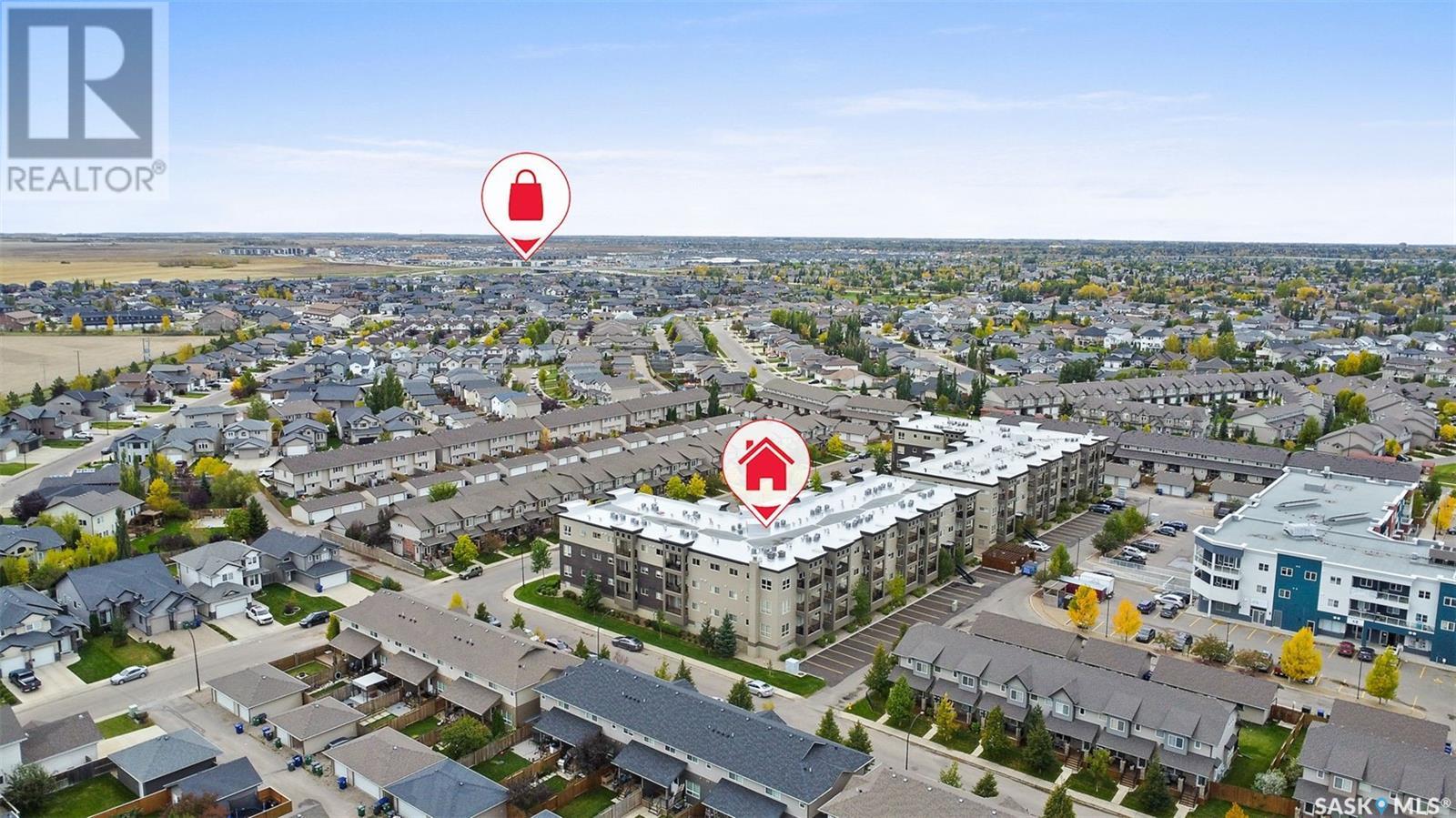229 121 Willowgrove Crescent Saskatoon, Saskatchewan S7W 0R1
$239,900Maintenance,
$476 Monthly
Maintenance,
$476 MonthlyGreat price for this 1 bedroom + den spare room with underground parking in Willowgrove Suites Phase 2 built by Riverbend Developments. Walking distance to Willowgrove Square, Elementary schools & bus stops and close proximity to University Heights shopping centre & the University of Saskatchewan. Modern open plan concept with Slate Grey maple cabinets, 6' island, granite counters, SS appliances, laminate flooring & 5'x12' balcony with glass railing. All appliances are included. Monthly condo fees include heat, water, sewer, snow removal, building insurance, common area maintenance & reserve fund contributions. This condo is move in ready! Enjoy the community clubhouse that features double-sided fireplace with outdoor lounge area, pool table, 3 TV's, bar & indoor lounge area. Perfect for booking larger parties & gatherings balancing out the amenities of this absolute gem! (id:51699)
Property Details
| MLS® Number | SK985615 |
| Property Type | Single Family |
| Neigbourhood | Willowgrove |
| Community Features | Pets Allowed With Restrictions |
| Features | Treed, Elevator, Wheelchair Access, Balcony |
Building
| Bathroom Total | 1 |
| Bedrooms Total | 1 |
| Amenities | Clubhouse |
| Appliances | Washer, Refrigerator, Intercom, Dishwasher, Dryer, Microwave, Window Coverings, Garage Door Opener Remote(s), Central Vacuum - Roughed In, Stove |
| Architectural Style | High Rise |
| Constructed Date | 2015 |
| Cooling Type | Central Air Conditioning |
| Heating Fuel | Natural Gas |
| Heating Type | Baseboard Heaters, Hot Water |
| Size Interior | 859 Sqft |
| Type | Apartment |
Parking
| Underground | |
| Other | |
| Heated Garage | |
| Parking Space(s) | 1 |
Land
| Acreage | No |
Rooms
| Level | Type | Length | Width | Dimensions |
|---|---|---|---|---|
| Main Level | Foyer | 4 ft | 9 ft | 4 ft x 9 ft |
| Main Level | Kitchen | 8 ft ,5 in | 11 ft ,2 in | 8 ft ,5 in x 11 ft ,2 in |
| Main Level | Dining Room | 6 ft | 7 ft | 6 ft x 7 ft |
| Main Level | Living Room | 13 ft | 14 ft | 13 ft x 14 ft |
| Main Level | Bedroom | 9 ft ,8 in | 13 ft ,6 in | 9 ft ,8 in x 13 ft ,6 in |
| Main Level | 4pc Bathroom | 5 ft | 9 ft | 5 ft x 9 ft |
| Main Level | Den | 8 ft | 8 ft ,6 in | 8 ft x 8 ft ,6 in |
| Main Level | Laundry Room | 5 ft | 6 ft | 5 ft x 6 ft |
https://www.realtor.ca/real-estate/27518140/229-121-willowgrove-crescent-saskatoon-willowgrove
Interested?
Contact us for more information

































