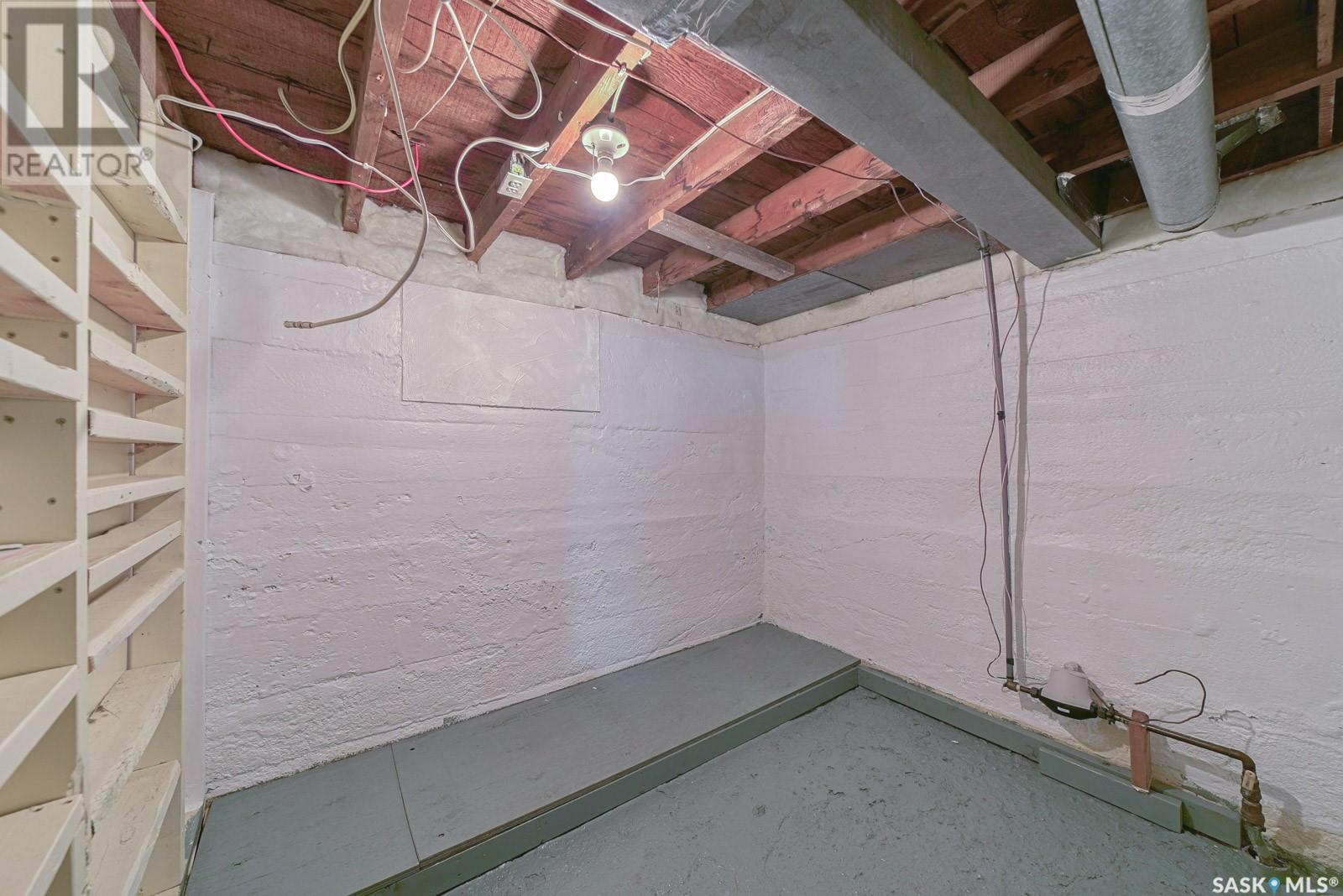3 Bedroom
2 Bathroom
1230 sqft
Central Air Conditioning
Forced Air
Lawn, Garden Area
$199,900
What a wonderful place to call home!!! 239 Home Street West will capture your heart at first sight! You step onto a front deck that overlooks lovely city & garden views, then into a spacious living room perfect for relaxation or entertaining! The kitchen is perfectly appointed for the chefs in the family + right next to the dining room! Yes, it has a main floor laundry with a bath,...I knew you would love that! A very large mud room with built-ins is perfect as you come in from the backyard! Upstairs you will find a spacious landing large enough for a play space or cozy chair, 3 bedrooms, and another bath! The lower level is great for storage, projects + utility area! Outdoors is amazing with yet another deck (covered), a playhouse/potting shed, sheds, garden areas, fenced yard, parking for at least 5 (an RV will fit as well), + has an RV plug! This move-in ready, well maintained home offers: updated kitchen & baths, main floor laundry, appliances included (Washer is brand new!!), C/A, shingles (2024), freshly painted, updated plumbing & electrical, chimney re-bricked 2021, on-demand hot water, great location,....did I mention that it's so cute!!! Be sure to view the 3D scan of the great floor plan & 360s of the beautiful outdoor spaces! (id:51699)
Property Details
|
MLS® Number
|
SK985588 |
|
Property Type
|
Single Family |
|
Neigbourhood
|
Westmount/Elsom |
|
Features
|
Treed, Rectangular |
|
Structure
|
Deck, Patio(s) |
Building
|
Bathroom Total
|
2 |
|
Bedrooms Total
|
3 |
|
Appliances
|
Washer, Refrigerator, Dishwasher, Dryer, Window Coverings, Storage Shed, Stove |
|
Basement Development
|
Unfinished |
|
Basement Type
|
Partial (unfinished) |
|
Constructed Date
|
1908 |
|
Cooling Type
|
Central Air Conditioning |
|
Heating Fuel
|
Natural Gas |
|
Heating Type
|
Forced Air |
|
Stories Total
|
2 |
|
Size Interior
|
1230 Sqft |
|
Type
|
House |
Parking
Land
|
Acreage
|
No |
|
Fence Type
|
Fence |
|
Landscape Features
|
Lawn, Garden Area |
|
Size Frontage
|
50 Ft |
|
Size Irregular
|
6250.00 |
|
Size Total
|
6250 Sqft |
|
Size Total Text
|
6250 Sqft |
Rooms
| Level |
Type |
Length |
Width |
Dimensions |
|
Second Level |
Bedroom |
12 ft ,7 in |
8 ft ,11 in |
12 ft ,7 in x 8 ft ,11 in |
|
Second Level |
Bedroom |
10 ft ,1 in |
8 ft ,2 in |
10 ft ,1 in x 8 ft ,2 in |
|
Second Level |
Bedroom |
11 ft ,8 in |
11 ft ,3 in |
11 ft ,8 in x 11 ft ,3 in |
|
Second Level |
3pc Bathroom |
8 ft ,4 in |
8 ft ,3 in |
8 ft ,4 in x 8 ft ,3 in |
|
Main Level |
Living Room |
17 ft ,4 in |
15 ft ,7 in |
17 ft ,4 in x 15 ft ,7 in |
|
Main Level |
Kitchen |
12 ft ,2 in |
11 ft ,11 in |
12 ft ,2 in x 11 ft ,11 in |
|
Main Level |
Dining Room |
9 ft ,9 in |
7 ft ,6 in |
9 ft ,9 in x 7 ft ,6 in |
|
Main Level |
Mud Room |
11 ft ,4 in |
10 ft |
11 ft ,4 in x 10 ft |
|
Main Level |
Laundry Room |
9 ft ,2 in |
7 ft ,10 in |
9 ft ,2 in x 7 ft ,10 in |
https://www.realtor.ca/real-estate/27517173/239-home-street-w-moose-jaw-westmountelsom







































