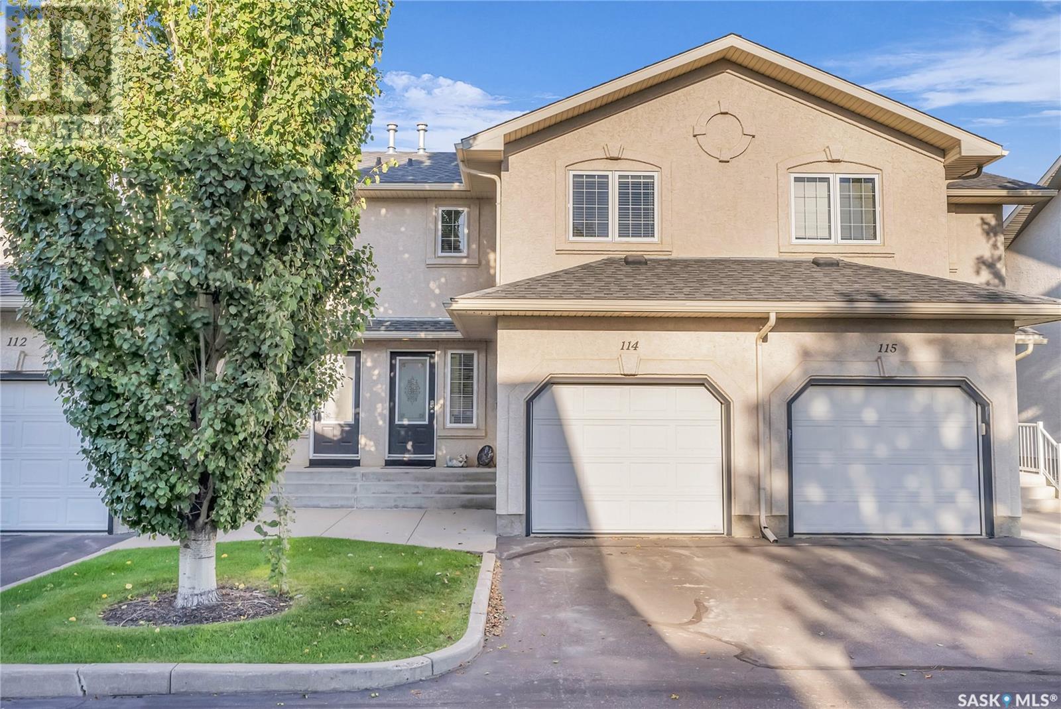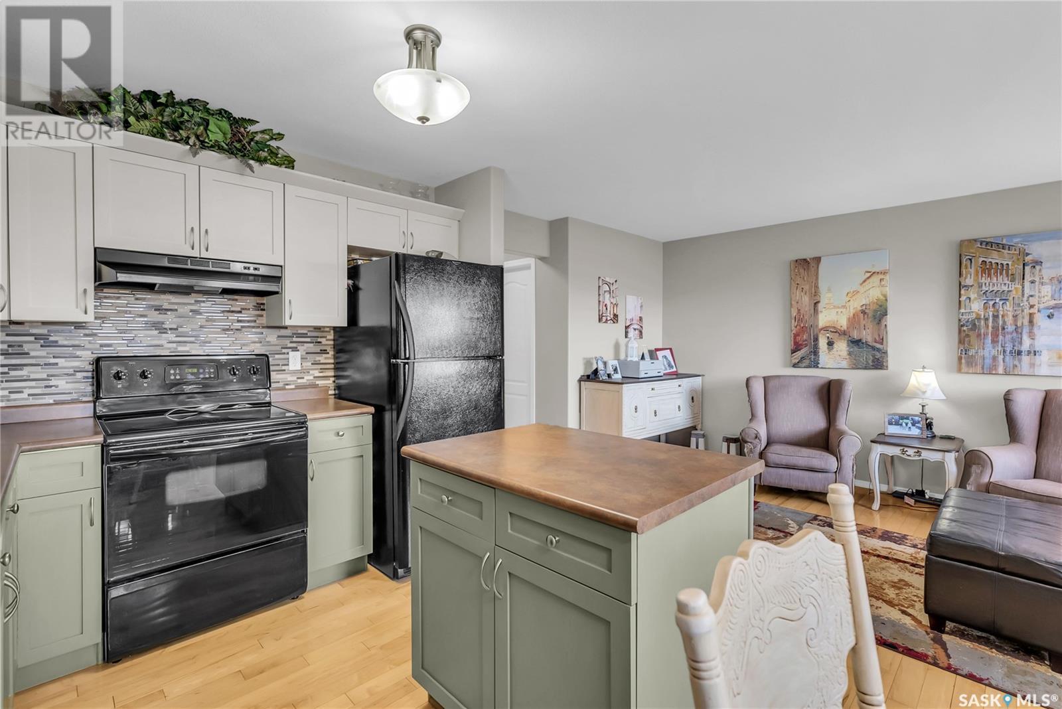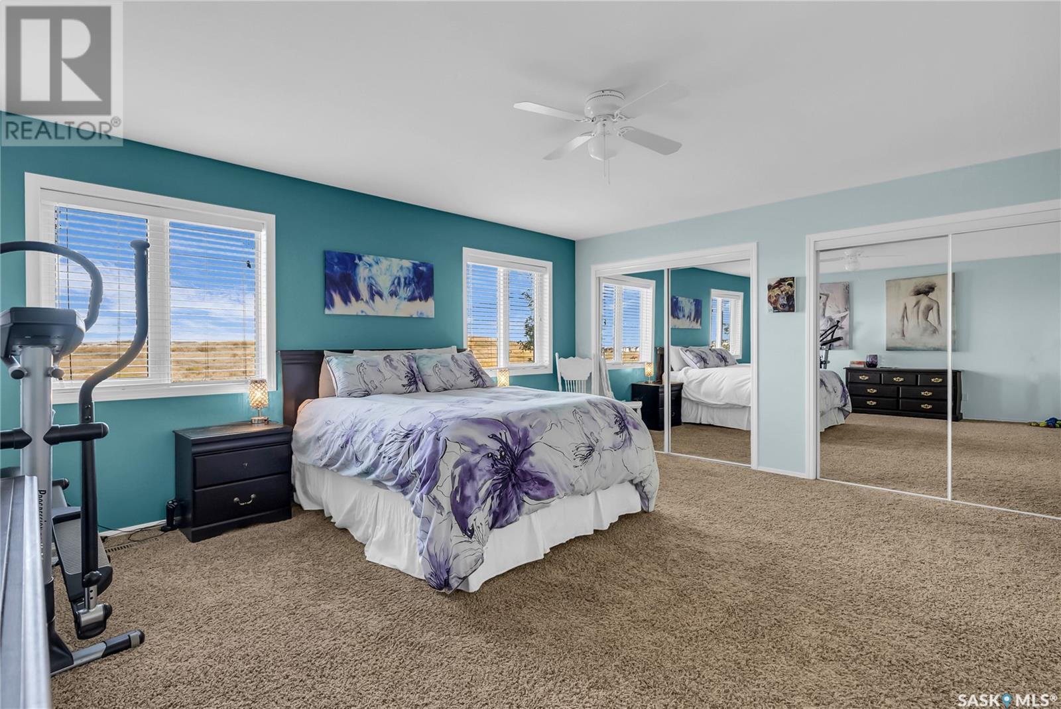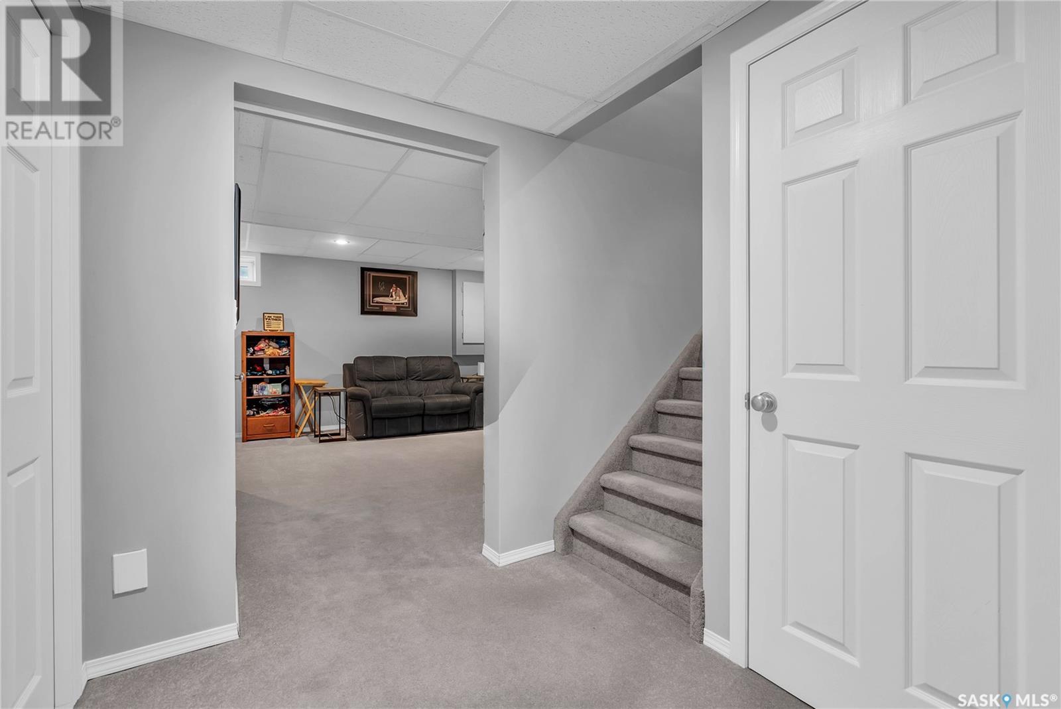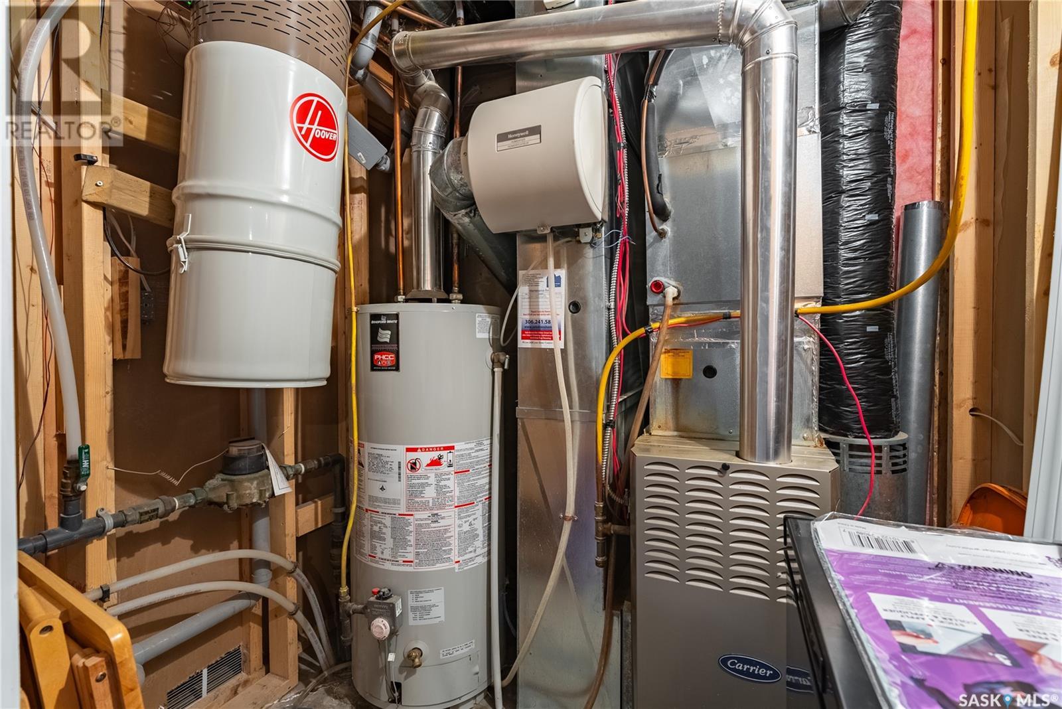114 445 Bayfield Crescent Saskatoon, Saskatchewan S7V 1J1
$324,900Maintenance,
$387 Monthly
Maintenance,
$387 MonthlyWelcome to 114 - 445 Bayfield Crescent, located in the Rosewood Lane Condominiums. This 2 bedroom + 3 bath condo is 1,225 sq ft and has been very well maintained! Step inside the spacious foyer, and into the open concept living, dining and kitchen area. With hardwood flooring and large windows to allow plenty of natural light, as well as a garden door straight to your backyard deck. Your kitchen features recently refinished, two toned cabinets with newer hardware, an island, black appliances, tiled backsplash and crown molding. A 2-pc bath completes the main level. Second floor has a large primary bedroom with double mirrored closets, an additional king accommodating bedroom, 4-pc bath with plenty of storage space. The fully finished basement is complete with an open family room with a modern feature wall, carpet flooring, suspended ceilings and recessed lighting. A 3-pc bath, laundry room and utility room complete the basement! Coming to your backyard, where you will find your deck, green space with trees and no backing neighbors. Additional features include a single attached fully insulated garage, and A/C. Located close to 8th street, parks and many ameneties! (id:51699)
Property Details
| MLS® Number | SK985591 |
| Property Type | Single Family |
| Neigbourhood | Briarwood |
| Community Features | Pets Allowed With Restrictions |
| Features | Treed |
| Structure | Deck |
Building
| Bathroom Total | 3 |
| Bedrooms Total | 2 |
| Appliances | Washer, Refrigerator, Dishwasher, Dryer, Microwave, Garage Door Opener Remote(s), Hood Fan, Stove |
| Architectural Style | 2 Level |
| Basement Development | Finished |
| Basement Type | Full (finished) |
| Constructed Date | 2004 |
| Cooling Type | Central Air Conditioning |
| Heating Fuel | Natural Gas |
| Heating Type | Forced Air |
| Stories Total | 2 |
| Size Interior | 1225 Sqft |
| Type | Row / Townhouse |
Parking
| Attached Garage | |
| Parking Space(s) | 2 |
Land
| Acreage | No |
| Fence Type | Partially Fenced |
| Landscape Features | Lawn |
Rooms
| Level | Type | Length | Width | Dimensions |
|---|---|---|---|---|
| Second Level | Primary Bedroom | 17 ft | 15 ft ,7 in | 17 ft x 15 ft ,7 in |
| Second Level | Bedroom | 11 ft ,2 in | 11 ft ,2 in x Measurements not available | |
| Second Level | 4pc Bathroom | Measurements not available | ||
| Basement | Family Room | 12 ft ,11 in | 14 ft ,8 in | 12 ft ,11 in x 14 ft ,8 in |
| Basement | 3pc Bathroom | Measurements not available | ||
| Main Level | Foyer | 7 ft ,3 in | 4 ft ,10 in | 7 ft ,3 in x 4 ft ,10 in |
| Main Level | Living Room | 15 ft | 10 ft | 15 ft x 10 ft |
| Main Level | Kitchen | 9 ft ,4 in | 8 ft | 9 ft ,4 in x 8 ft |
| Main Level | 2pc Bathroom | Measurements not available |
https://www.realtor.ca/real-estate/27518142/114-445-bayfield-crescent-saskatoon-briarwood
Interested?
Contact us for more information

