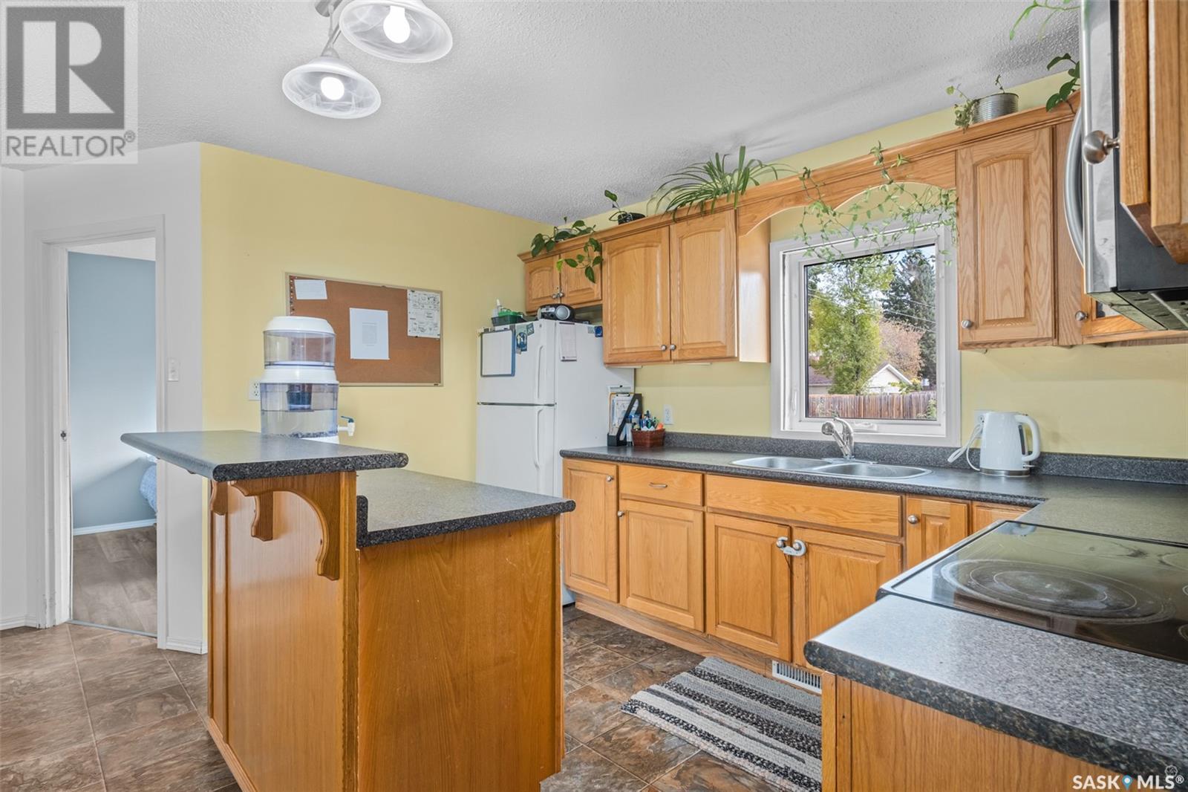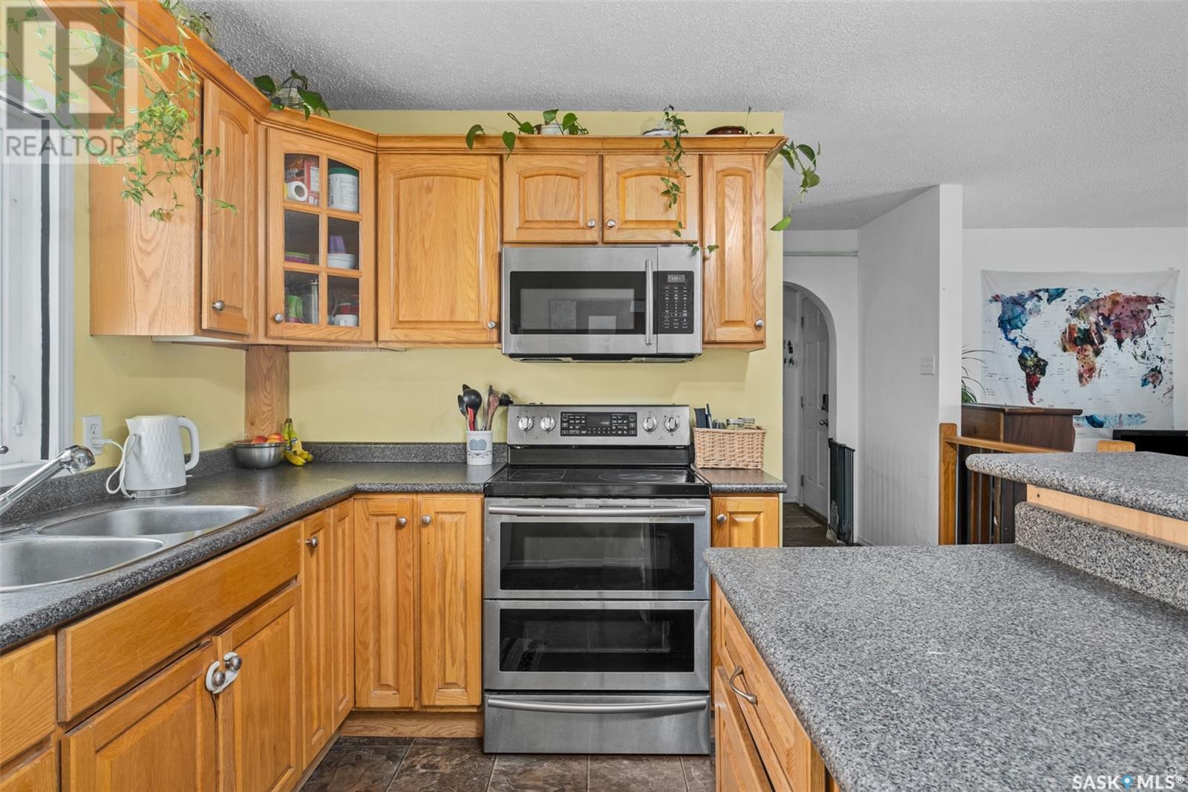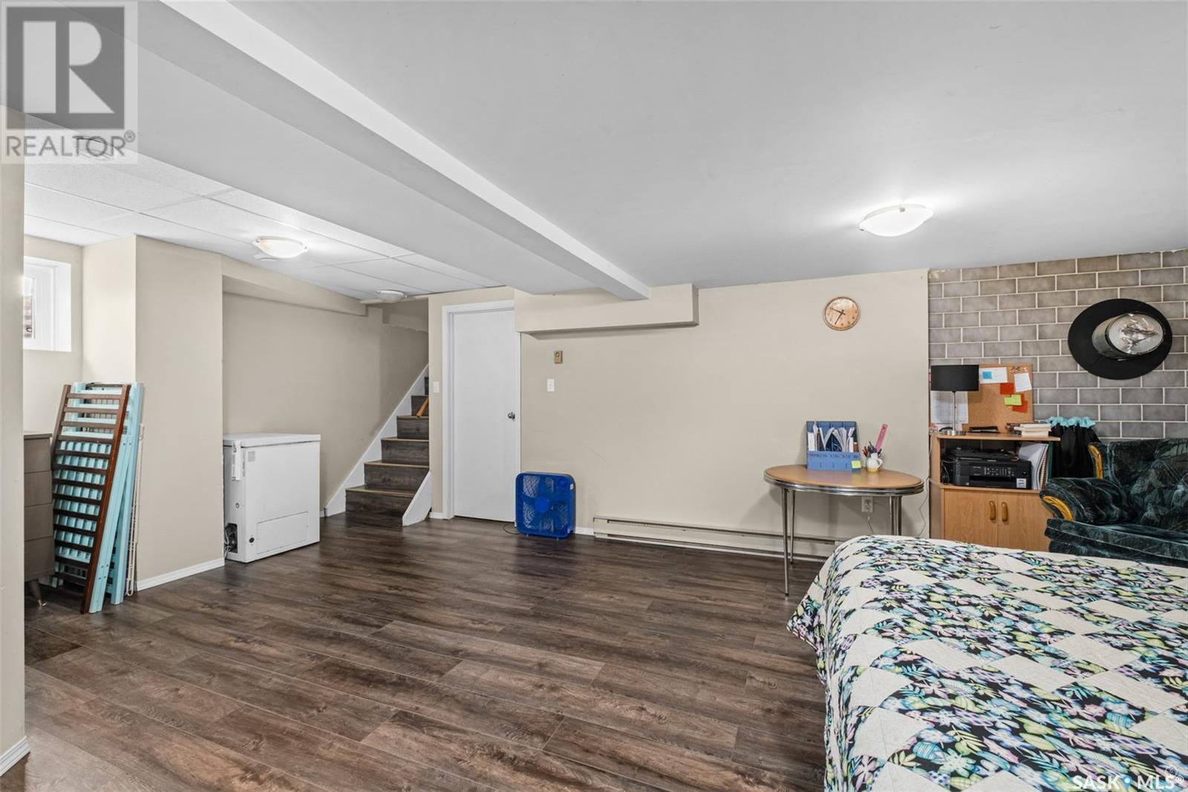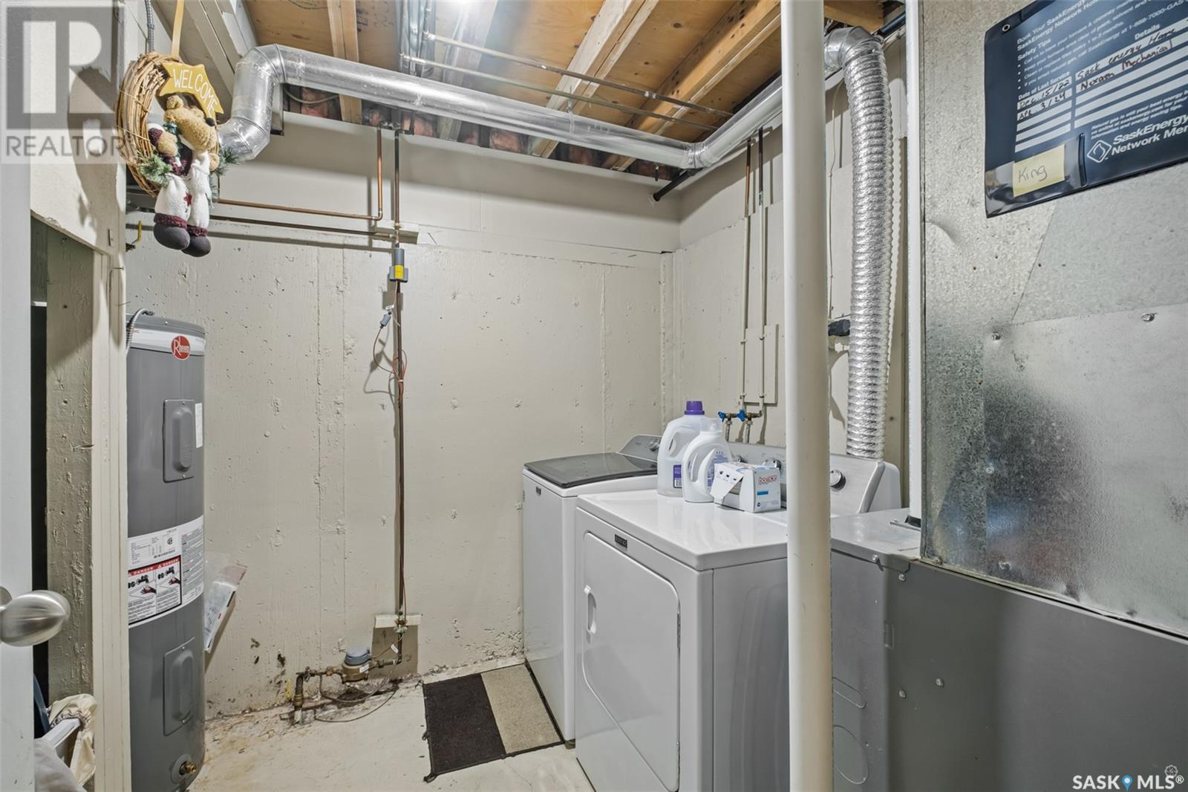4 Bedroom
2 Bathroom
864 sqft
Bungalow
Forced Air
Lawn, Garden Area
$219,900
Welcome to this beautiful 4 bedroom, 2 bathroom bungalow, where comfort meets charm in an inviting atmosphere! Recent updates include new back door (2023), new windows in the basement (2022), brand new hot water heater (2023) and a new shed roof (2021). The main floor offers an open concept design with a spacious kitchen featuring oak cabinetry, plenty of storage space and an island that overlooks the living and dining room. The cozy living space is perfect for family gatherings and has direct access to the front deck, ideal for enjoying your morning coffee. There are also 2 good sized bedrooms with large picture windows and a 4 piece bathroom. The fully finished basement provides a huge family room, 2 additional bedrooms, a 4 piece bathroom and a laundry/utility room. Outside, the expansive, fully fenced yard is ideal for outdoor enthusiasts, showcasing a concrete patio, garden area and apple trees. A fully insulated single attached garage and a double concrete driveway ensure convenience and ample parking. Situated close to schools, parks and the Rotary Trail, this home is ready for you to make it your own. Don't miss out, act now! (id:51699)
Property Details
|
MLS® Number
|
SK985475 |
|
Property Type
|
Single Family |
|
Neigbourhood
|
East Flat |
|
Features
|
Treed, Rectangular, Double Width Or More Driveway |
Building
|
Bathroom Total
|
2 |
|
Bedrooms Total
|
4 |
|
Appliances
|
Washer, Refrigerator, Dryer, Microwave, Window Coverings, Garage Door Opener Remote(s), Storage Shed, Stove |
|
Architectural Style
|
Bungalow |
|
Basement Development
|
Finished |
|
Basement Type
|
Full (finished) |
|
Constructed Date
|
1975 |
|
Heating Fuel
|
Natural Gas |
|
Heating Type
|
Forced Air |
|
Stories Total
|
1 |
|
Size Interior
|
864 Sqft |
|
Type
|
House |
Parking
|
Attached Garage
|
|
|
Parking Space(s)
|
3 |
Land
|
Acreage
|
No |
|
Landscape Features
|
Lawn, Garden Area |
|
Size Frontage
|
59 Ft ,9 In |
|
Size Irregular
|
8039.15 |
|
Size Total
|
8039.15 Sqft |
|
Size Total Text
|
8039.15 Sqft |
Rooms
| Level |
Type |
Length |
Width |
Dimensions |
|
Basement |
Family Room |
21 ft ,7 in |
18 ft ,8 in |
21 ft ,7 in x 18 ft ,8 in |
|
Basement |
Bedroom |
8 ft ,6 in |
10 ft ,5 in |
8 ft ,6 in x 10 ft ,5 in |
|
Basement |
Bedroom |
12 ft ,8 in |
10 ft ,6 in |
12 ft ,8 in x 10 ft ,6 in |
|
Basement |
4pc Bathroom |
7 ft ,2 in |
8 ft |
7 ft ,2 in x 8 ft |
|
Basement |
Laundry Room |
10 ft ,9 in |
8 ft ,4 in |
10 ft ,9 in x 8 ft ,4 in |
|
Main Level |
Kitchen |
8 ft ,4 in |
11 ft ,9 in |
8 ft ,4 in x 11 ft ,9 in |
|
Main Level |
Living Room |
11 ft ,3 in |
19 ft ,5 in |
11 ft ,3 in x 19 ft ,5 in |
|
Main Level |
Primary Bedroom |
11 ft ,1 in |
11 ft ,2 in |
11 ft ,1 in x 11 ft ,2 in |
|
Main Level |
Bedroom |
11 ft ,2 in |
9 ft ,6 in |
11 ft ,2 in x 9 ft ,6 in |
|
Main Level |
4pc Bathroom |
7 ft |
7 ft |
7 ft x 7 ft |
https://www.realtor.ca/real-estate/27514449/110-15th-avenue-e-prince-albert-east-flat































