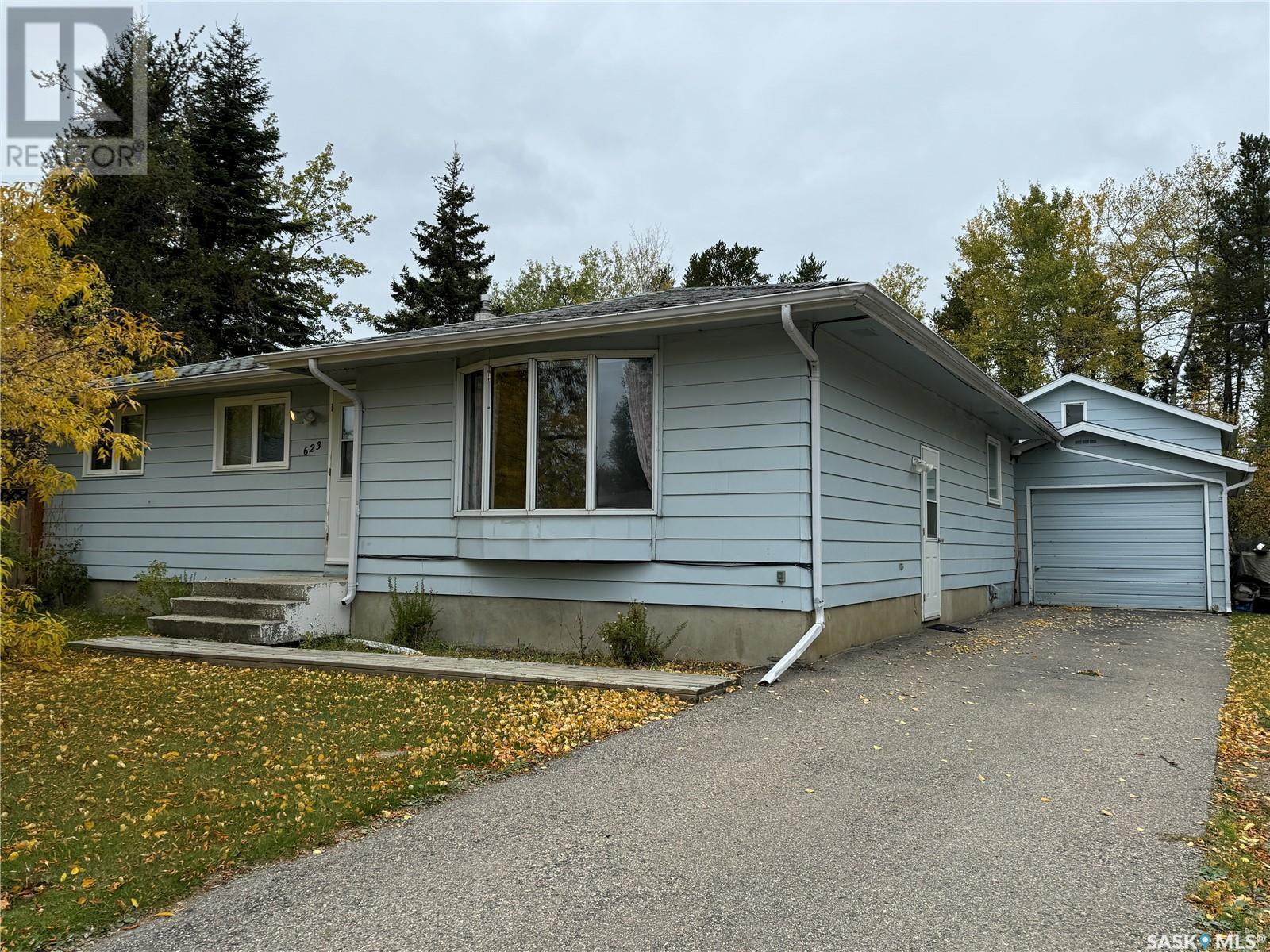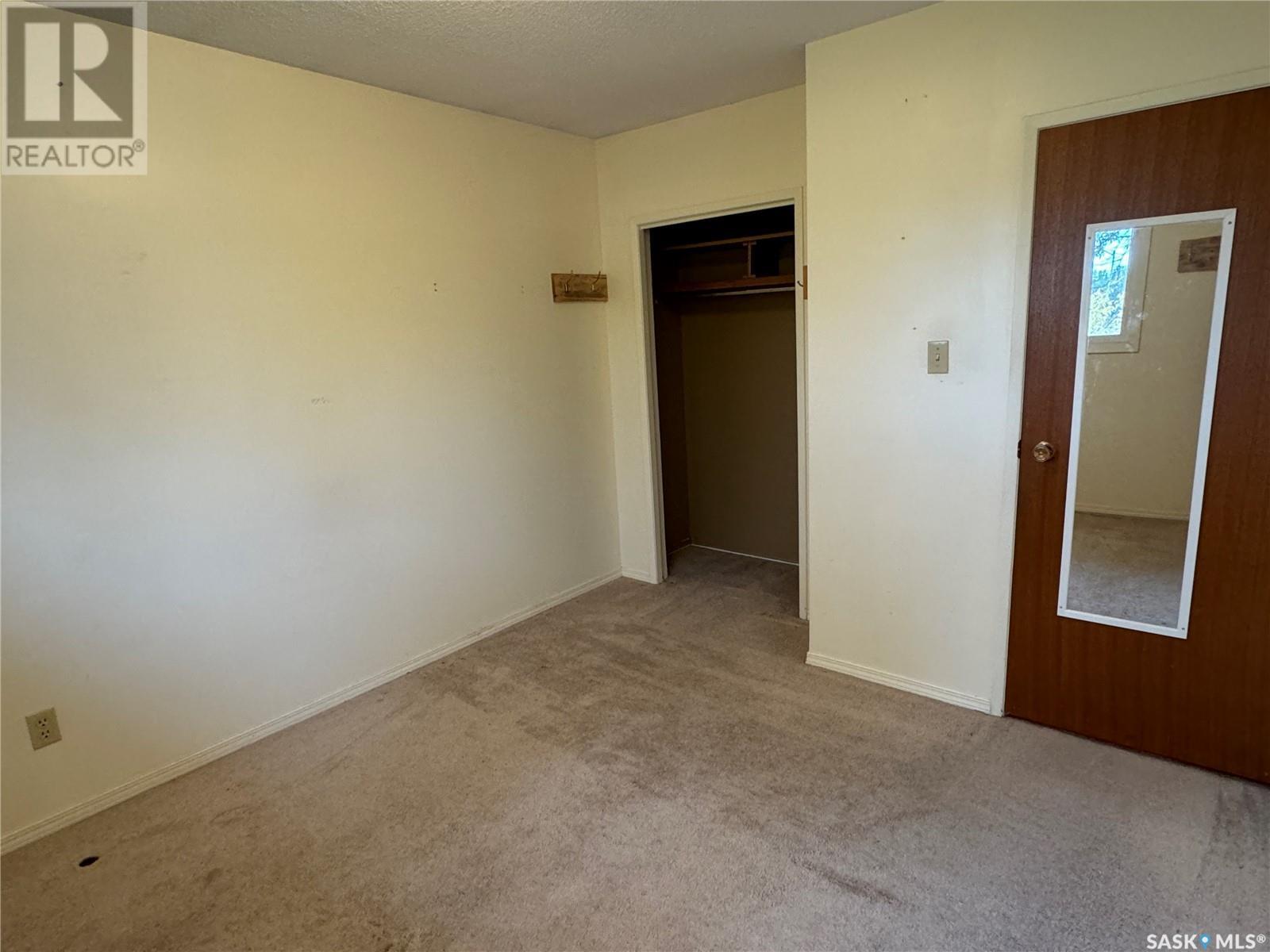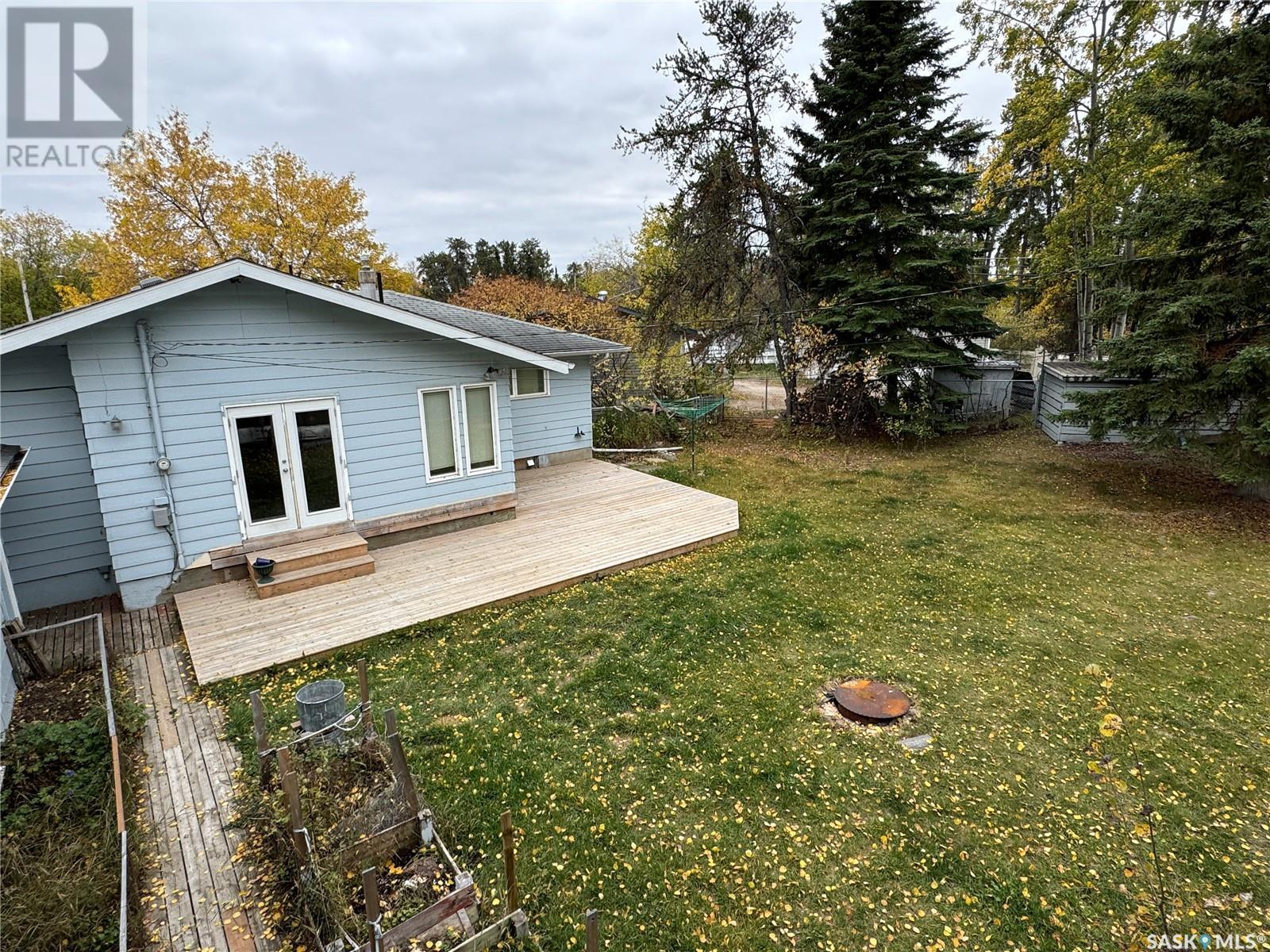3 Bedroom
2 Bathroom
1270 sqft
Bungalow
Forced Air
Lawn, Garden Area
$275,000
Check out this 3 bedroom & 2 bathroom bungalow! Located at the end of an adorable cul-de-sac right across from Pre-Cam School, you are in an ideal location with this great family home. The main level is bright and open with an addition built in the 1980s and added over 250 sqft to the house and expanded the kitchen and dining area, including a patio door out to the large back deck and huge pie shaped yard. There are 3 bedrooms and a full bathroom upstairs and a large front living room. The family room space next to the kitchen is a wonderful spot to set up kids to play while prepping meals. Downstairs there is a massive rec room and an office nook just to the side. In addition, there is a full bathroom with a corner shower, another room that could be used as an office, craft room, or for storage. The house is heated with a natural gas furnace and a newer natural gas water heater is installed. Outside, there is an oversized single detached garage with a workshop at the back and a bonus room above. The massive fully fenced backyard has alley access and a storage shed perfect for parking a couple sleds. This house has lots going for it and plenty of opportunities to make it your own. (id:51699)
Property Details
|
MLS® Number
|
SK985538 |
|
Property Type
|
Single Family |
|
Features
|
Cul-de-sac, Treed, Irregular Lot Size |
|
Structure
|
Deck |
Building
|
Bathroom Total
|
2 |
|
Bedrooms Total
|
3 |
|
Appliances
|
Washer, Dryer, Microwave, Freezer, Oven - Built-in, Window Coverings, Storage Shed, Stove |
|
Architectural Style
|
Bungalow |
|
Basement Development
|
Finished |
|
Basement Type
|
Full (finished) |
|
Constructed Date
|
1966 |
|
Heating Fuel
|
Natural Gas |
|
Heating Type
|
Forced Air |
|
Stories Total
|
1 |
|
Size Interior
|
1270 Sqft |
|
Type
|
House |
Parking
|
Detached Garage
|
|
|
Heated Garage
|
|
|
Parking Space(s)
|
3 |
Land
|
Acreage
|
No |
|
Fence Type
|
Fence |
|
Landscape Features
|
Lawn, Garden Area |
|
Size Frontage
|
37 Ft |
|
Size Irregular
|
0.20 |
|
Size Total
|
0.2 Ac |
|
Size Total Text
|
0.2 Ac |
Rooms
| Level |
Type |
Length |
Width |
Dimensions |
|
Second Level |
Bonus Room |
|
|
15'3" x 13'4" |
|
Basement |
3pc Bathroom |
|
|
6'8" x 5'10" |
|
Basement |
Family Room |
|
|
15'2" x 11'1" |
|
Basement |
Other |
|
|
22'8" x 8'10" |
|
Basement |
Dining Nook |
|
|
7'2" x 6'6" |
|
Basement |
Office |
|
|
15'1" x 8'10" |
|
Basement |
Laundry Room |
|
|
12'4" x 8'3" |
|
Basement |
Storage |
|
|
7'3" x 6' |
|
Main Level |
Kitchen |
|
|
15' x 9'8" |
|
Main Level |
Dining Room |
|
|
9'5" x 8'9" |
|
Main Level |
Den |
|
|
16'7" x 11'1" |
|
Main Level |
Living Room |
|
|
16' x 12' |
|
Main Level |
Bedroom |
|
|
10' x 8' |
|
Main Level |
3pc Bathroom |
12 ft |
|
12 ft x Measurements not available |
|
Main Level |
Bedroom |
|
|
11'3" x 9'10" |
|
Main Level |
Bedroom |
|
|
13' x 9'2" |
https://www.realtor.ca/real-estate/27514230/623-guy-place-la-ronge













































