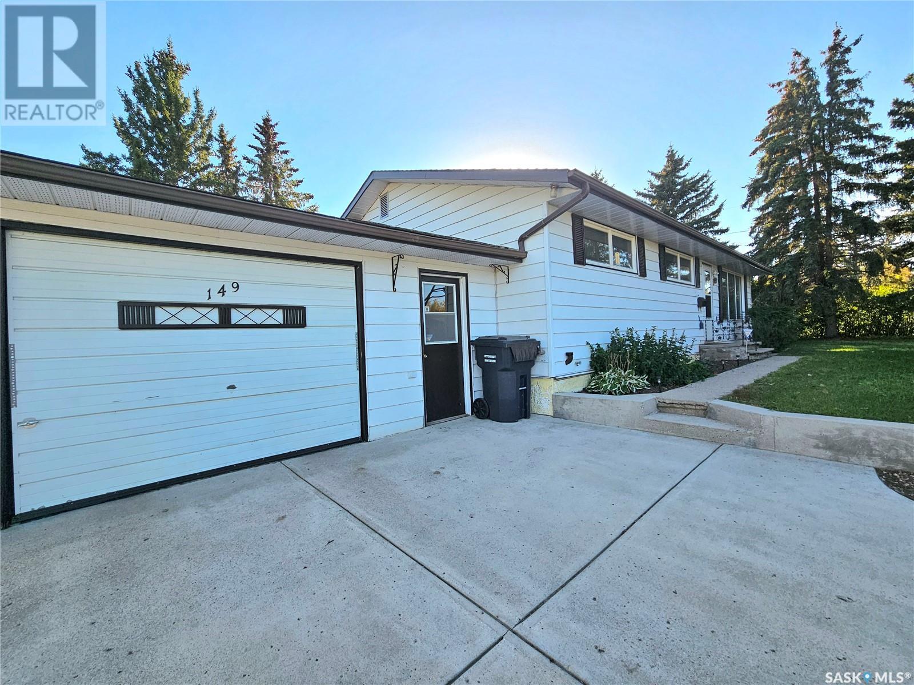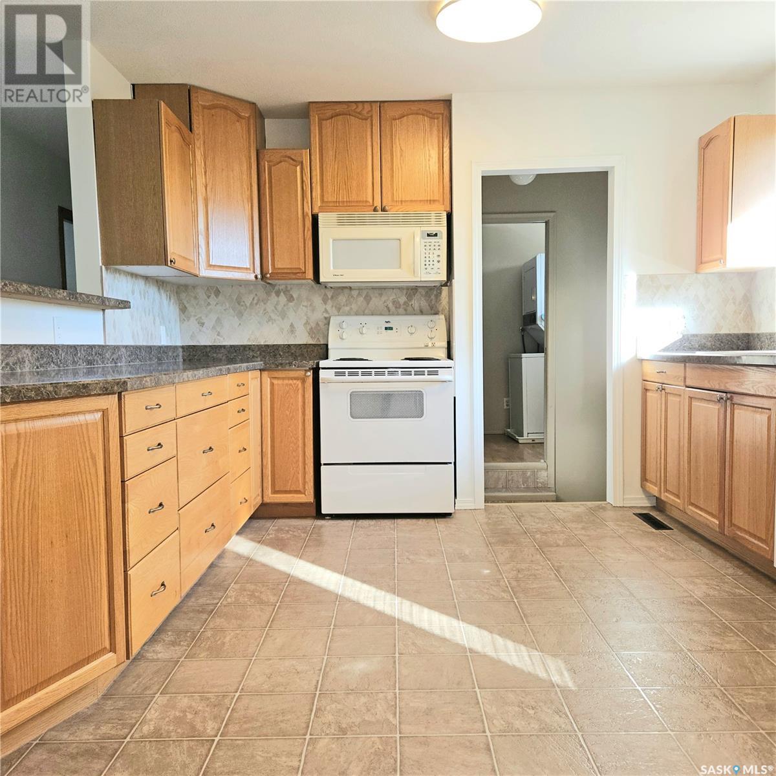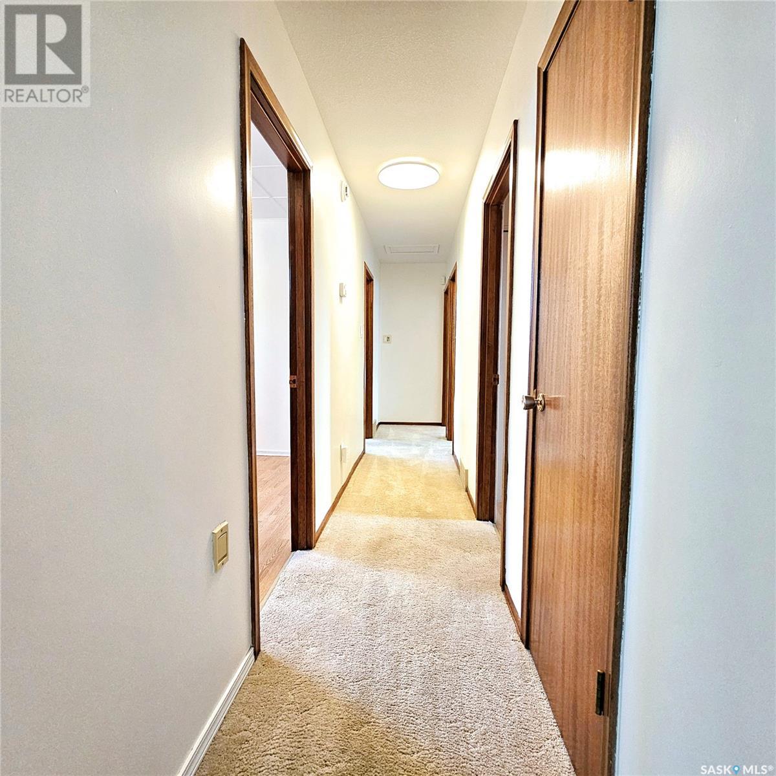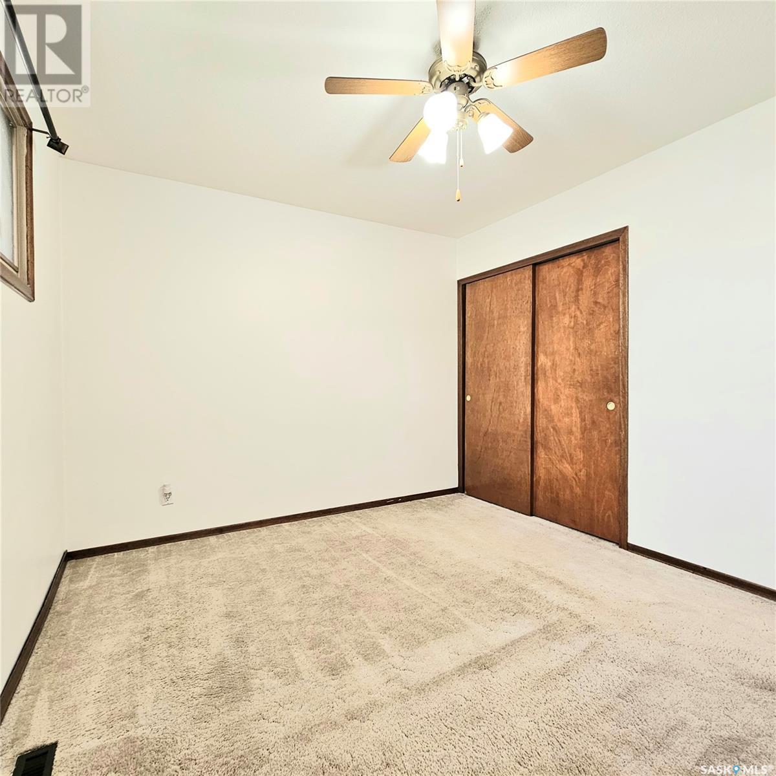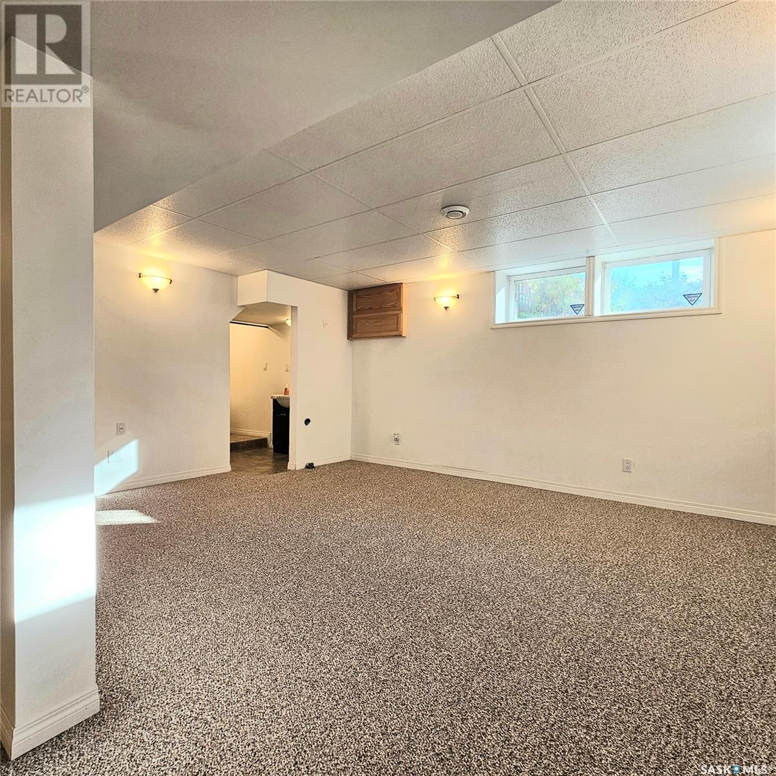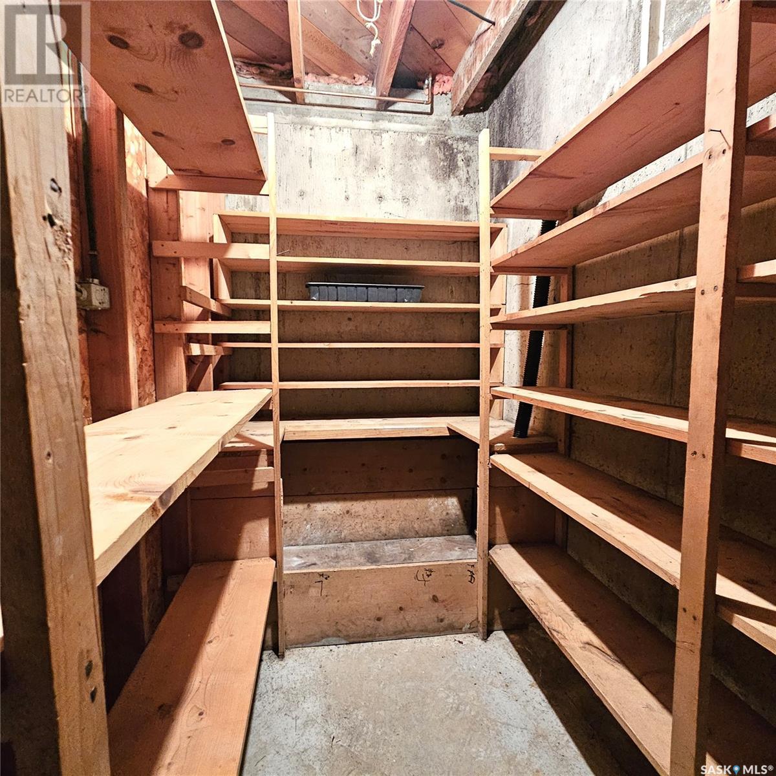3 Bedroom
2 Bathroom
1092 sqft
Bungalow
Central Air Conditioning
Forced Air
Lawn, Underground Sprinkler
$234,000
Welcome to 149 Elizabeth Ave, nestled in a quiet neighborhood and within walking distance to two elementary schools, daycare, churches, and the hospital. This charming 3-bedroom, 2-bathroom home offers 1,092 sq. ft. of comfortable living space, complete with an attached garage for added convenience. The heart of this home is the open-concept kitchen, dining, and living area, designed with built-in space for a TV, perfect for family gatherings. The kitchen overlooks the backyard and features a large sit-up island with oak cabinetry, offering ample counter and cabinet space for storage and meal prep! The main floor laundry is thoughtfully positioned, accessible from both the hallway and back entry for convenience. The spacious basement offers a wide-open rec room with large, newer windows, a 3-piece bathroom, a cold storage room, and plenty of additional storage space. The home’s exterior is designed for low maintenance, with metal siding, soffits, fascia, and newer shingles. Keeping the yard looking beautiful is made easy with underground sprinklers, and the flower beds are enhanced with beautiful perennials including bleeding hearts, roses, peonies, purple irises, lilies, and more. Additional updates include a furnace and air conditioning (2022), water heater (2023), fresh paint throughout most of the main floor, LED IKEA lighting in the kitchen, entrance, and hallway. Book a showing today and don’t miss the opportunity to call this great property HOME! (id:51699)
Property Details
|
MLS® Number
|
SK985583 |
|
Property Type
|
Single Family |
|
Neigbourhood
|
Central YO |
|
Features
|
Treed, Irregular Lot Size, Sump Pump |
|
Structure
|
Deck |
Building
|
Bathroom Total
|
2 |
|
Bedrooms Total
|
3 |
|
Appliances
|
Washer, Refrigerator, Dishwasher, Dryer, Microwave, Alarm System, Window Coverings, Garage Door Opener Remote(s), Storage Shed, Stove |
|
Architectural Style
|
Bungalow |
|
Basement Development
|
Finished |
|
Basement Type
|
Full (finished) |
|
Constructed Date
|
1961 |
|
Cooling Type
|
Central Air Conditioning |
|
Fire Protection
|
Alarm System |
|
Heating Fuel
|
Natural Gas |
|
Heating Type
|
Forced Air |
|
Stories Total
|
1 |
|
Size Interior
|
1092 Sqft |
|
Type
|
House |
Parking
|
Attached Garage
|
|
|
Parking Space(s)
|
3 |
Land
|
Acreage
|
No |
|
Fence Type
|
Partially Fenced |
|
Landscape Features
|
Lawn, Underground Sprinkler |
|
Size Frontage
|
100 Ft |
Rooms
| Level |
Type |
Length |
Width |
Dimensions |
|
Basement |
Other |
23 ft |
16 ft ,1 in |
23 ft x 16 ft ,1 in |
|
Basement |
3pc Bathroom |
9 ft ,9 in |
5 ft ,11 in |
9 ft ,9 in x 5 ft ,11 in |
|
Basement |
Utility Room |
16 ft |
12 ft ,3 in |
16 ft x 12 ft ,3 in |
|
Main Level |
Kitchen |
10 ft ,9 in |
11 ft ,4 in |
10 ft ,9 in x 11 ft ,4 in |
|
Main Level |
Dining Room |
11 ft ,1 in |
5 ft ,1 in |
11 ft ,1 in x 5 ft ,1 in |
|
Main Level |
Living Room |
15 ft ,4 in |
13 ft ,6 in |
15 ft ,4 in x 13 ft ,6 in |
|
Main Level |
4pc Bathroom |
11 ft ,5 in |
5 ft |
11 ft ,5 in x 5 ft |
|
Main Level |
Bedroom |
10 ft |
9 ft ,1 in |
10 ft x 9 ft ,1 in |
|
Main Level |
Bedroom |
12 ft |
9 ft ,11 in |
12 ft x 9 ft ,11 in |
|
Main Level |
Bedroom |
10 ft ,3 in |
8 ft ,7 in |
10 ft ,3 in x 8 ft ,7 in |
|
Main Level |
Laundry Room |
11 ft ,5 in |
6 ft ,1 in |
11 ft ,5 in x 6 ft ,1 in |
https://www.realtor.ca/real-estate/27518920/149-elizabeth-avenue-yorkton-central-yo

