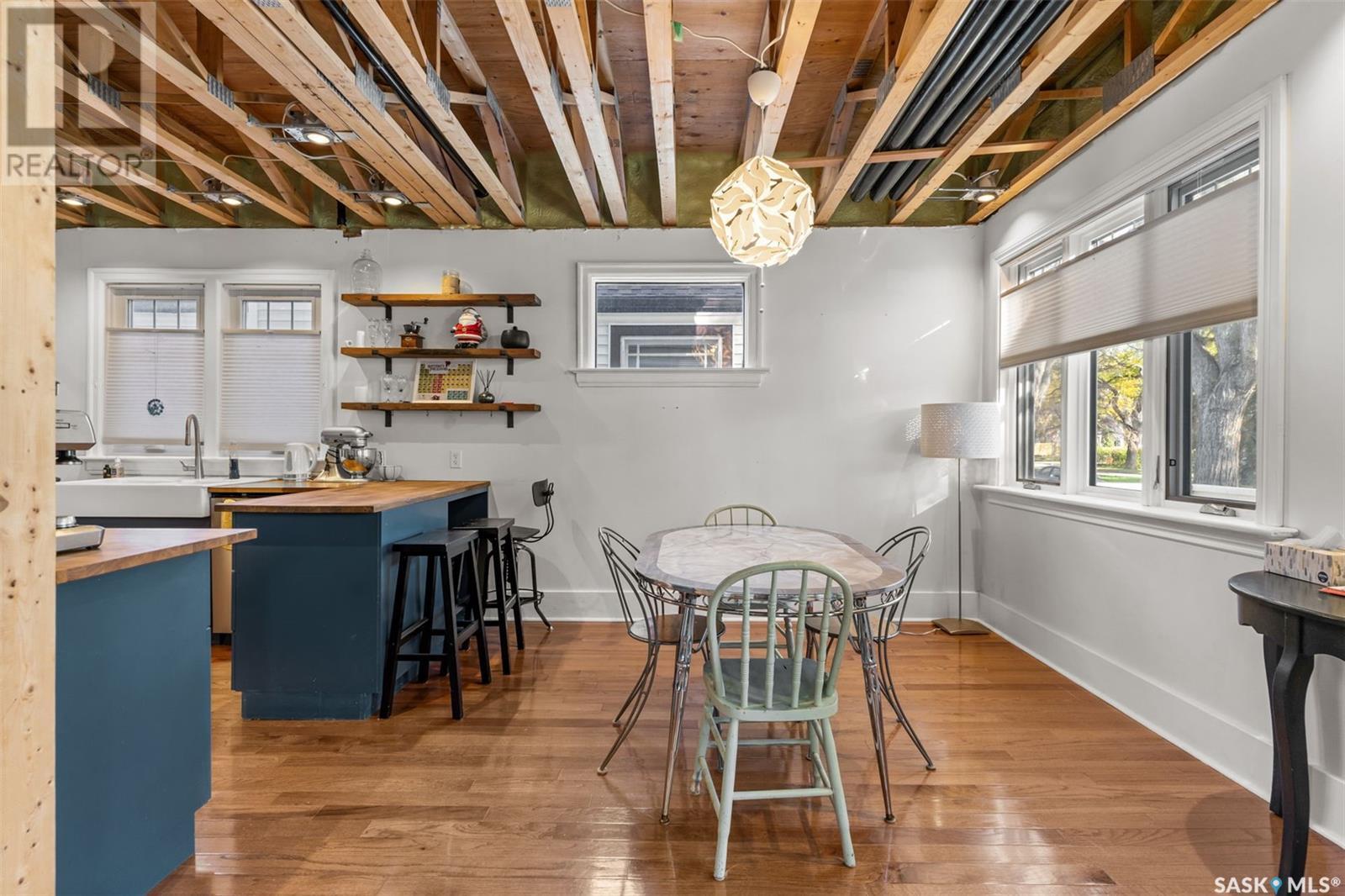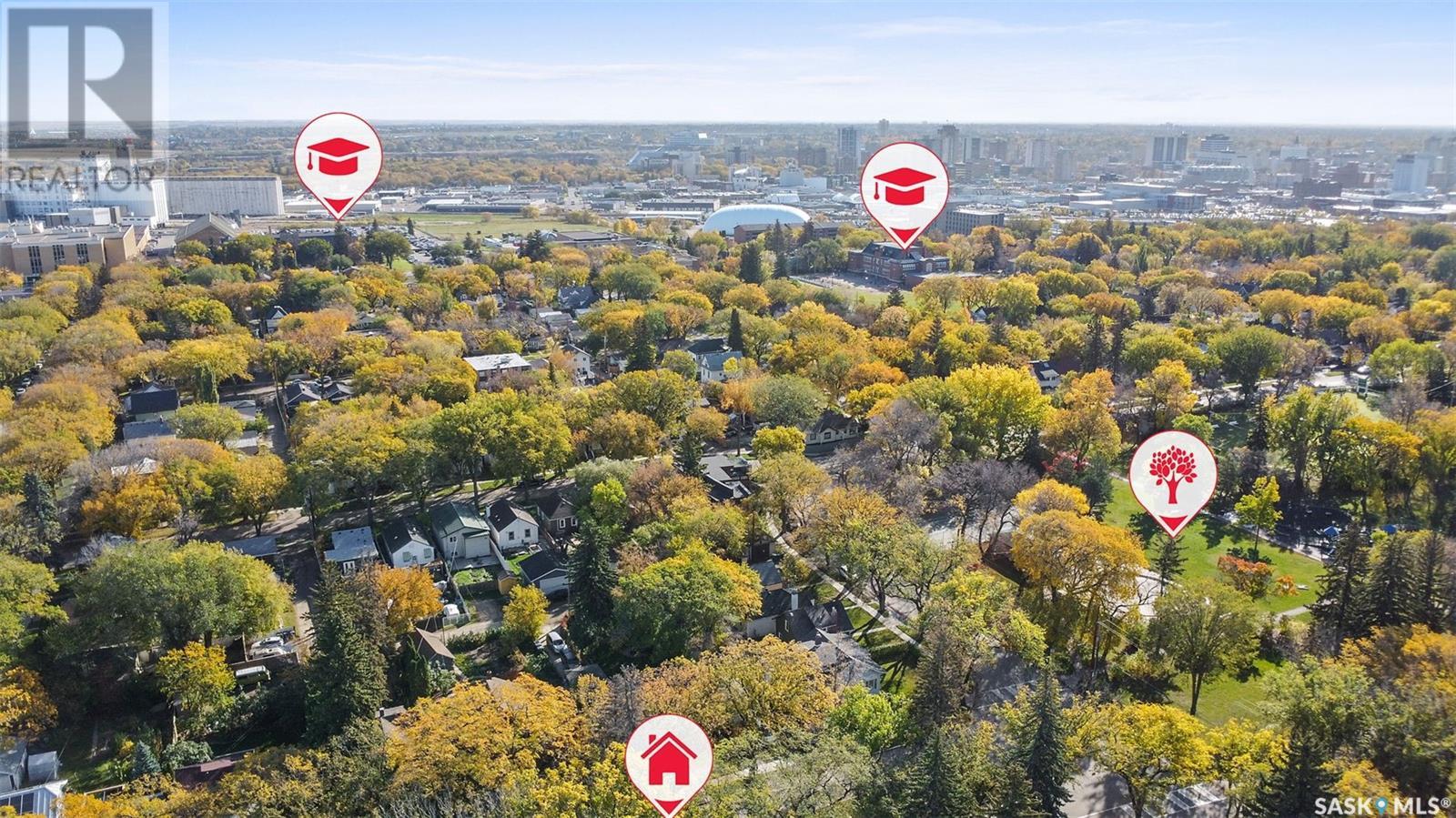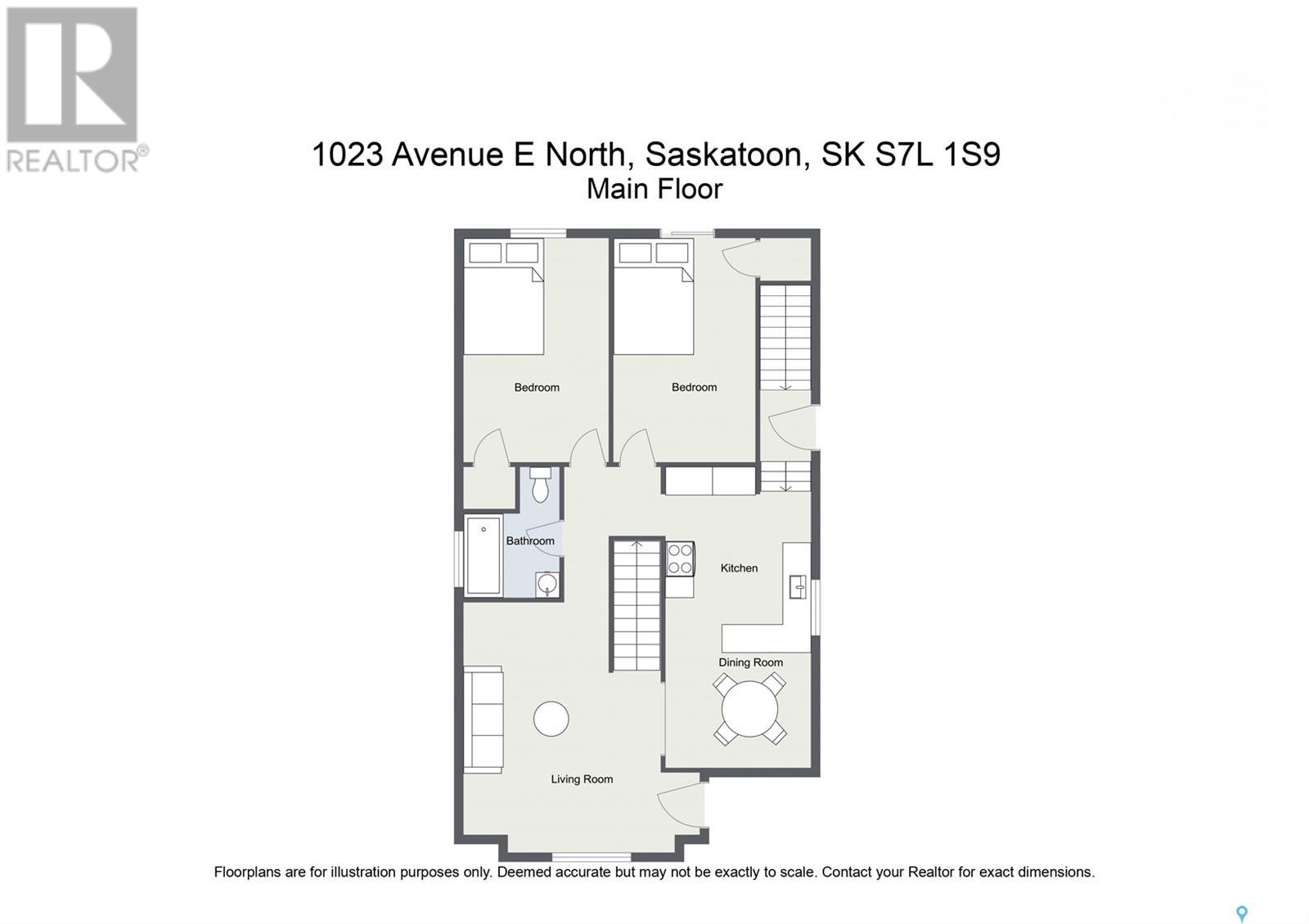4 Bedroom
1 Bathroom
1752 sqft
2 Level
Fireplace
Forced Air
Lawn
$379,900
Character charm at its finest on this upgraded and tastefully reno'd home in and out. A lot of thought has been put into this project and attention to detail is evident. Where old school charm meets a trendy feel. Location is also a huge bonus when looking over this family home, only steps from shopping / schools / greenspace / tennis and basketball courts / water slides and swimming pool and the list goes on!!!! Beautifully upgraded shakes / siding / stucco / most windows / doors / trim / shingles / soffits and fascia / some fencing have been completed recently on the exterior. The mature backyard boasts a very large deck / raised garden beds and most importantly a 24x24 nat gas heated garage for those cold winter seasons. Immediately entering the home you will be welcomed by loads of natural light with so many windows. Main floor offers a large mudroom / open living room to formal dining room / upgraded kitchen / bathroom / 2 bedrooms with deck access from one. The newly designed 2nd level offers anything the imagination wants to create - currently it is finished open concept plan with future access to a 2nd level deck. The basement has 7ft ceilings and boasts a larger family room / bedroom / laundry in utility room along with a shower. Some key notables include high efficient furnace / newer 100amp panel and electrical throughout the home / front load washer and dryer / Stainless steel kitchen appliances / fireplace in living room / newer cabinets and backsplash in kitchen / gleaming hardwoods on main with tile entry and bathroom / separate side entry / front deck and back deck / highend blinds - just to name a few. Only small item left to finish off this gorgeous home is a ceiling on main and basement levels to make this your perfect place to be called home. (id:51699)
Property Details
|
MLS® Number
|
SK985624 |
|
Property Type
|
Single Family |
|
Neigbourhood
|
Caswell Hill |
|
Features
|
Treed |
|
Structure
|
Deck |
Building
|
Bathroom Total
|
1 |
|
Bedrooms Total
|
4 |
|
Appliances
|
Washer, Refrigerator, Dishwasher, Dryer, Window Coverings, Garage Door Opener Remote(s), Hood Fan, Stove |
|
Architectural Style
|
2 Level |
|
Basement Development
|
Finished |
|
Basement Type
|
Full (finished) |
|
Constructed Date
|
1929 |
|
Fireplace Fuel
|
Gas |
|
Fireplace Present
|
Yes |
|
Fireplace Type
|
Conventional |
|
Heating Fuel
|
Natural Gas |
|
Heating Type
|
Forced Air |
|
Stories Total
|
2 |
|
Size Interior
|
1752 Sqft |
|
Type
|
House |
Parking
|
Detached Garage
|
|
|
Heated Garage
|
|
|
Parking Space(s)
|
2 |
Land
|
Acreage
|
No |
|
Fence Type
|
Partially Fenced |
|
Landscape Features
|
Lawn |
|
Size Frontage
|
33 Ft |
|
Size Irregular
|
33x129.5 |
|
Size Total Text
|
33x129.5 |
Rooms
| Level |
Type |
Length |
Width |
Dimensions |
|
Second Level |
Bedroom |
23 ft ,2 in |
|
23 ft ,2 in x Measurements not available |
|
Basement |
Family Room |
|
|
Measurements not available |
|
Basement |
Games Room |
|
|
Measurements not available |
|
Basement |
Bedroom |
|
12 ft ,2 in |
Measurements not available x 12 ft ,2 in |
|
Basement |
Laundry Room |
|
|
Measurements not available |
|
Main Level |
Kitchen |
9 ft ,7 in |
10 ft |
9 ft ,7 in x 10 ft |
|
Main Level |
Dining Room |
|
10 ft ,9 in |
Measurements not available x 10 ft ,9 in |
|
Main Level |
Living Room |
9 ft ,6 in |
18 ft ,8 in |
9 ft ,6 in x 18 ft ,8 in |
|
Main Level |
3pc Bathroom |
|
|
Measurements not available |
|
Main Level |
Bedroom |
9 ft ,4 in |
|
9 ft ,4 in x Measurements not available |
|
Main Level |
Bedroom |
|
|
Measurements not available |
|
Main Level |
Mud Room |
12 ft ,2 in |
6 ft ,2 in |
12 ft ,2 in x 6 ft ,2 in |
https://www.realtor.ca/real-estate/27527762/1023-e-avenue-n-saskatoon-caswell-hill






































