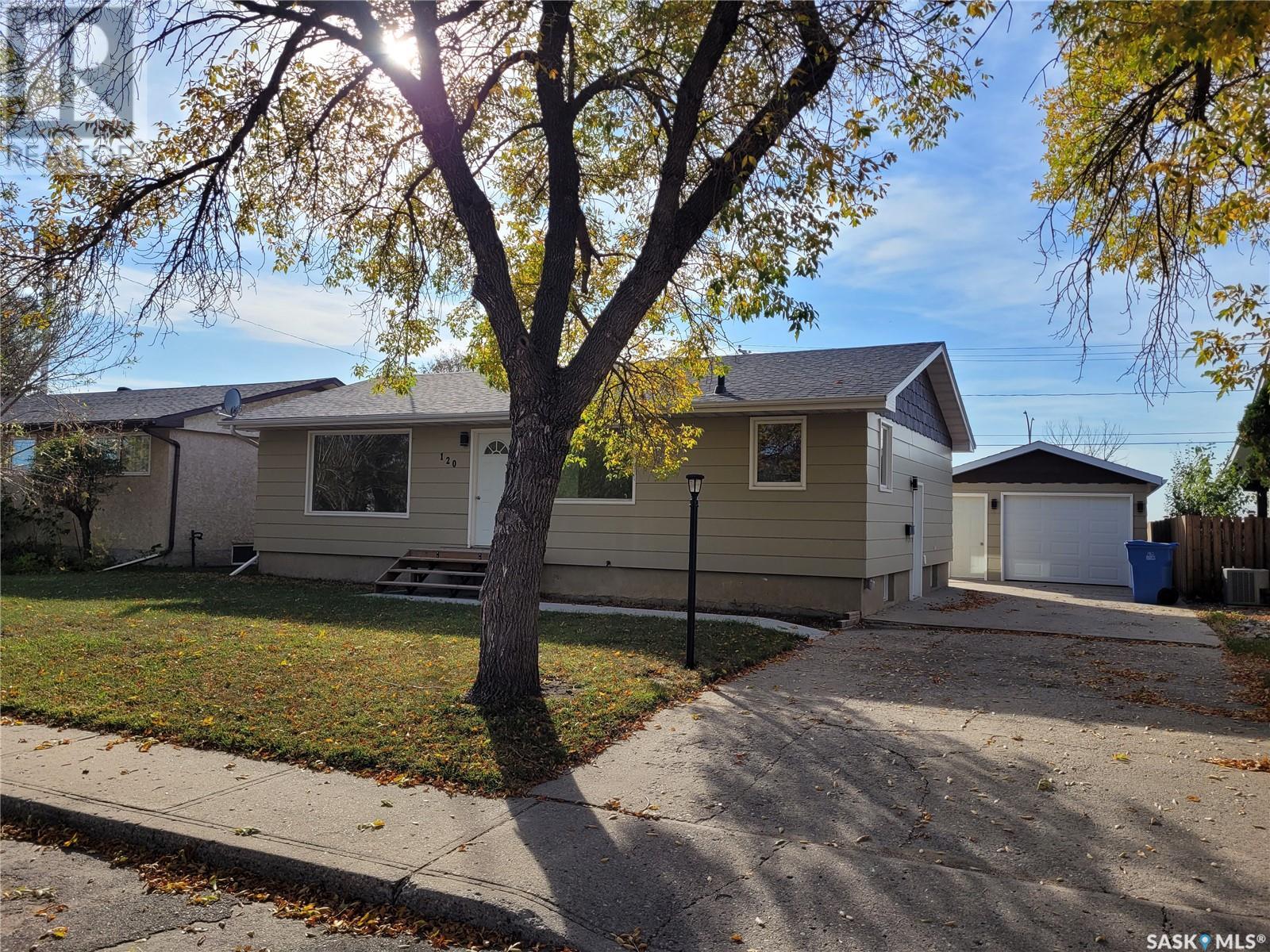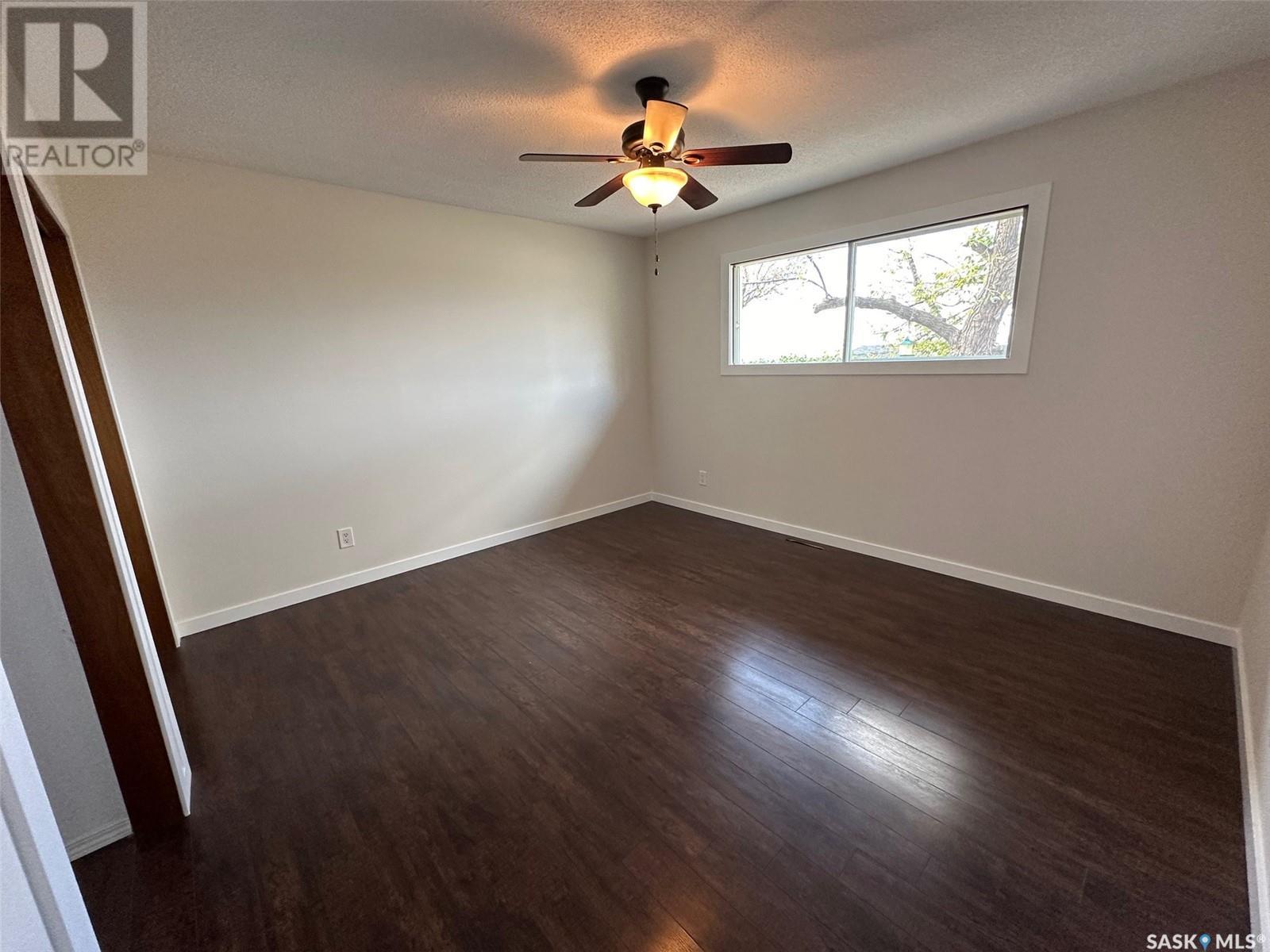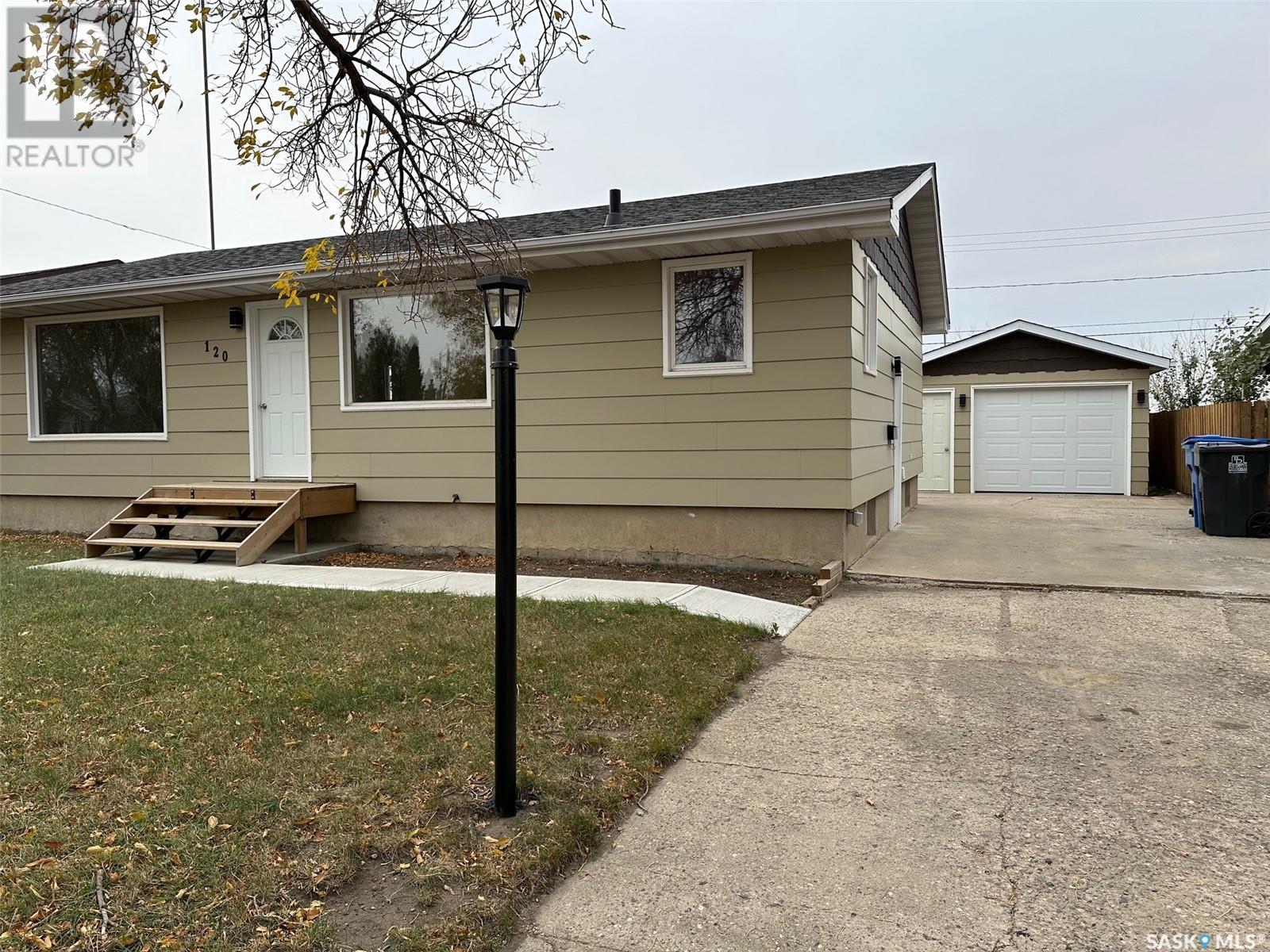3 Bedroom
2 Bathroom
1060 sqft
Bungalow
Central Air Conditioning
Forced Air
Lawn
$239,900
Excellent two bedroom bungalow in Hillcrest area, close to play park and elementary school. The main floor features an open concept kitchen, dining and living room with a den having access to the deck. Both the Primary bedroom and the second bedroom have laminate flooring as well as the dining and den. Full bathroom recently renovated completes the main floor. The fully developed basement has a large family room, another bedroom, large laundry room, storage and utility rooms and a 3/4 bathroom. The back yard is partially fenced with a large deck and nice sized lawn space to enjoy your time outside. The single detached garage has power and a new overhead door. Numerous updates to this home have been completed, some updates include electrical, plumbing, bathrooms, flooring, paint, shingles, furnace and the listing goes on.this is a must see to be appreciated. (id:51699)
Property Details
|
MLS® Number
|
SK985775 |
|
Property Type
|
Single Family |
|
Neigbourhood
|
Hillcrest RB |
|
Features
|
Treed, Rectangular |
|
Structure
|
Deck |
Building
|
Bathroom Total
|
2 |
|
Bedrooms Total
|
3 |
|
Appliances
|
Washer, Refrigerator, Satellite Dish, Dryer, Garage Door Opener Remote(s), Stove |
|
Architectural Style
|
Bungalow |
|
Basement Development
|
Finished |
|
Basement Type
|
Full (finished) |
|
Constructed Date
|
1964 |
|
Cooling Type
|
Central Air Conditioning |
|
Heating Fuel
|
Natural Gas |
|
Heating Type
|
Forced Air |
|
Stories Total
|
1 |
|
Size Interior
|
1060 Sqft |
|
Type
|
House |
Parking
|
Detached Garage
|
|
|
Parking Space(s)
|
3 |
Land
|
Acreage
|
No |
|
Fence Type
|
Partially Fenced |
|
Landscape Features
|
Lawn |
|
Size Frontage
|
60 Ft |
|
Size Irregular
|
6600.00 |
|
Size Total
|
6600 Sqft |
|
Size Total Text
|
6600 Sqft |
Rooms
| Level |
Type |
Length |
Width |
Dimensions |
|
Basement |
Family Room |
|
|
31' x 13'9" |
|
Basement |
3pc Bathroom |
|
|
7' x 7' |
|
Basement |
Bedroom |
|
|
17'6" x 10'5" |
|
Basement |
Utility Room |
|
|
Measurements not available |
|
Basement |
Laundry Room |
|
|
10'6" x 8'9" |
|
Basement |
Storage |
|
|
14' x 7'3" |
|
Main Level |
Kitchen |
|
|
7'8" x 12' |
|
Main Level |
Dining Room |
|
|
9'4" x 10'9" |
|
Main Level |
Living Room |
|
|
20' x 10'9" |
|
Main Level |
Bedroom |
|
|
11'3" x 10'11" |
|
Main Level |
Den |
|
|
11' x 9'7" |
|
Main Level |
Primary Bedroom |
|
|
12' x 12' |
|
Main Level |
4pc Bathroom |
|
|
11'3" x 5' |
https://www.realtor.ca/real-estate/27526962/120-perry-crescent-estevan-hillcrest-rb

































