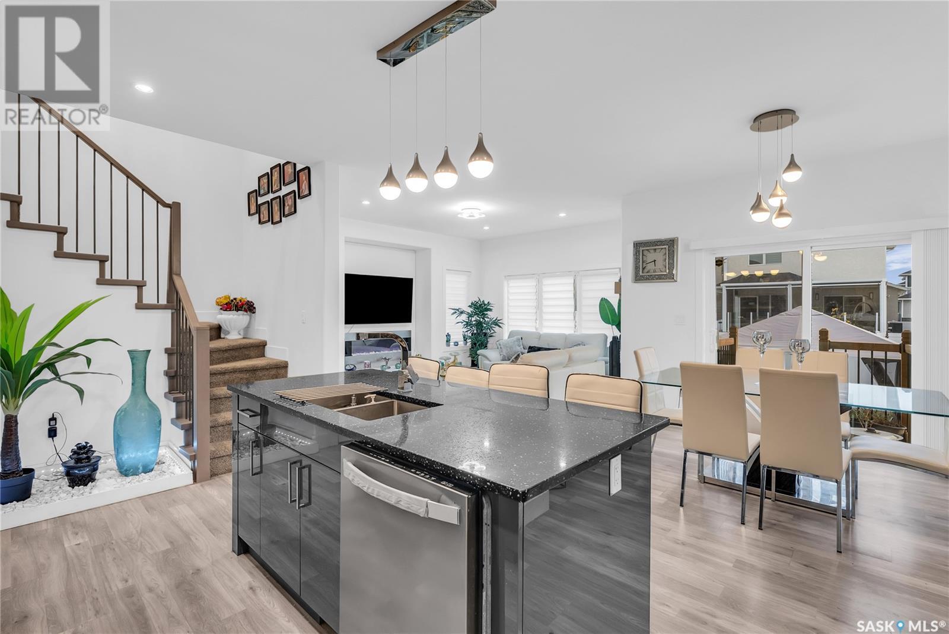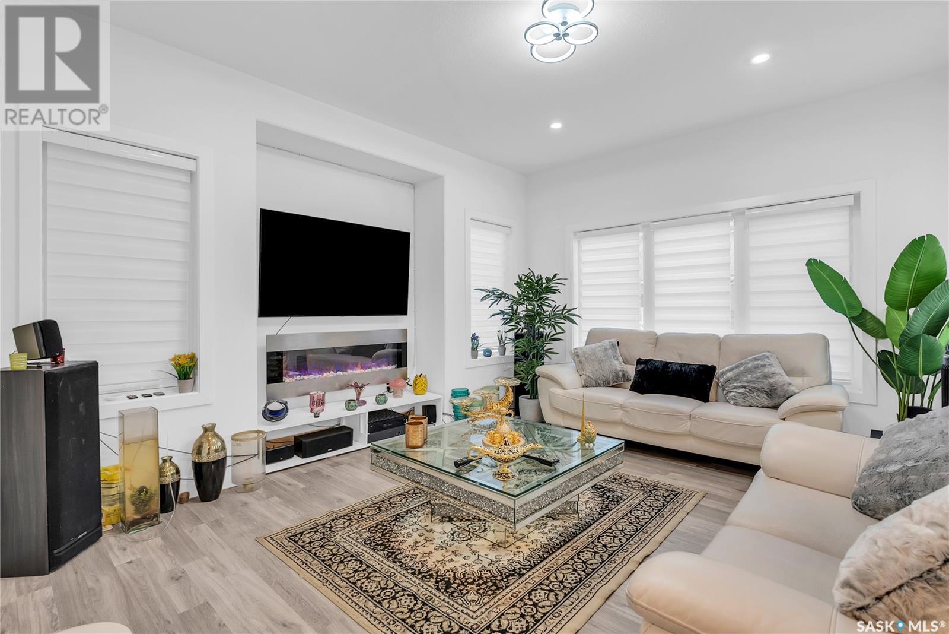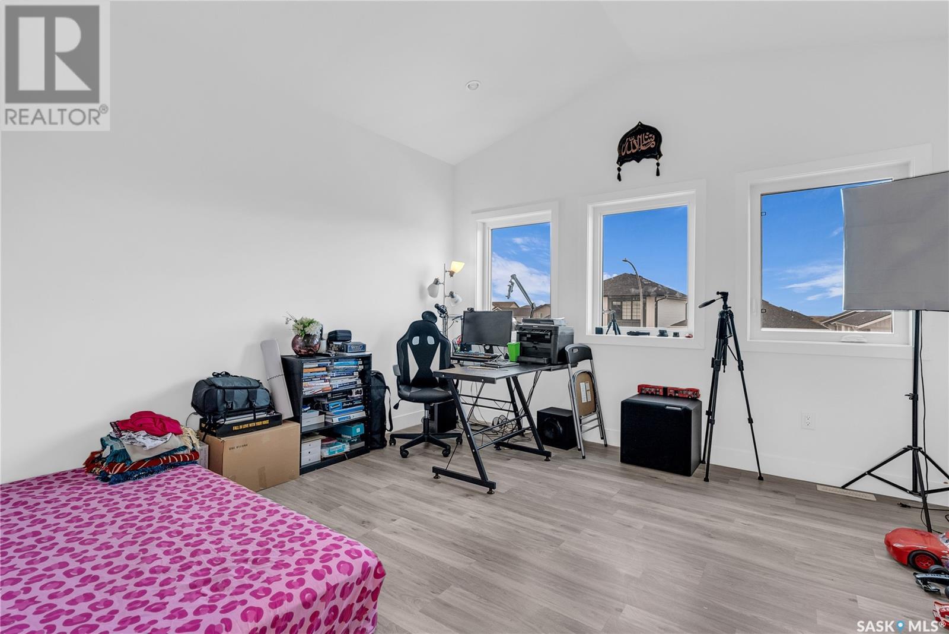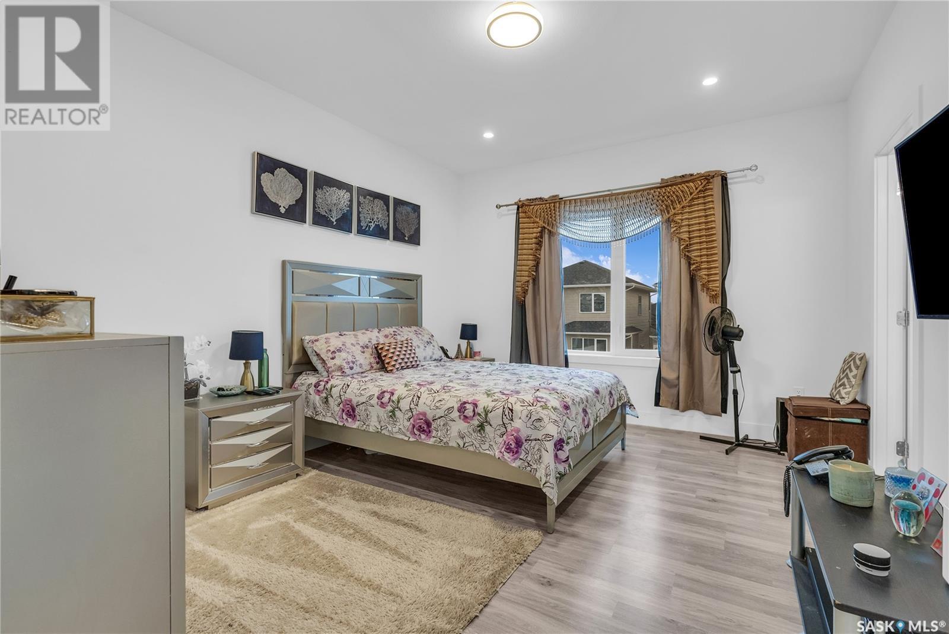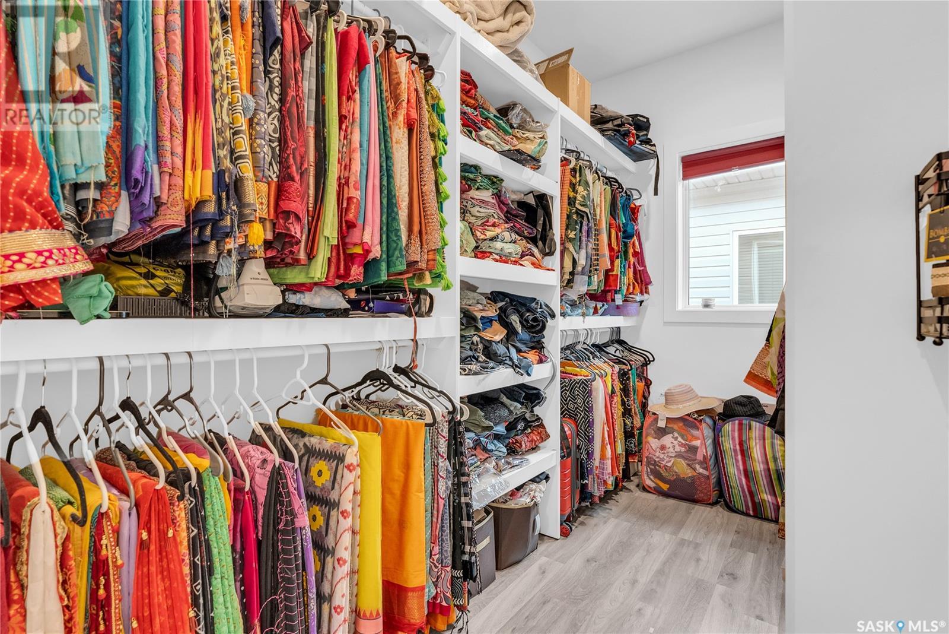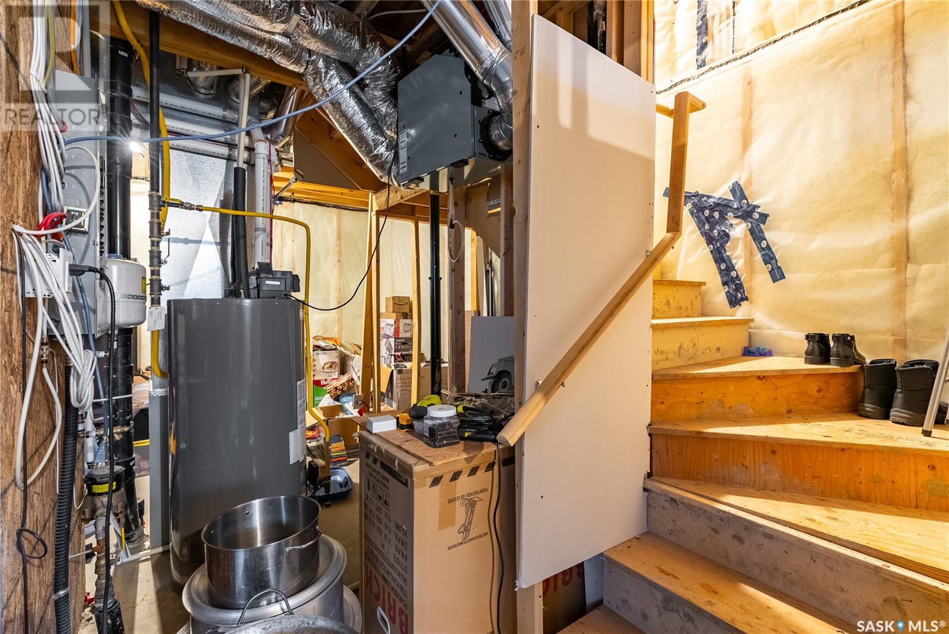3 Bedroom
3 Bathroom
1941 sqft
2 Level
Fireplace
Central Air Conditioning
Forced Air
Lawn
$614,900
Welcome to 208 Thakur Street in Aspen Ridge. This Thoughtfully Designed 1941 Sq. Ft 2 Storey House with all Functional Upgrades Has IT ALL ! Once you Enter the Main Floor You will be Amazed with the Oversized & Spacious Living Room with Open Concept Kitchen featuring Glossy Cabinets with Quartz Countertops and Complementing Backsplash. This Elegant Kitchen also accomplished its Look with Top Line Appliances Like Natural Gas Cooktop with high Efficiency Rangehood and Wall Mounted Oven . There is Direct Entry from Mudroom to the Walk-in Pantry easy for Groceries Days. Second Floor Boasts of 3 Bedrooms and Bonus Room. Master Suite is equipped with 4-pc Ensuite and Good size Walk-in Closet . There is Full 4 pc Bath between two Additional Bedrooms and Huge Bonus Room with Big Windows. This House is Future Legal Suite Ready with Separate Entrance. Call Your Favorite Realtor To book the Viewing. (id:51699)
Property Details
|
MLS® Number
|
SK985821 |
|
Property Type
|
Single Family |
|
Neigbourhood
|
Aspen Ridge |
|
Features
|
Treed, Rectangular, Sump Pump |
Building
|
Bathroom Total
|
3 |
|
Bedrooms Total
|
3 |
|
Appliances
|
Washer, Refrigerator, Dishwasher, Dryer, Garage Door Opener Remote(s), Hood Fan, Stove |
|
Architectural Style
|
2 Level |
|
Basement Development
|
Unfinished |
|
Basement Type
|
Full (unfinished) |
|
Constructed Date
|
2021 |
|
Cooling Type
|
Central Air Conditioning |
|
Fireplace Fuel
|
Electric |
|
Fireplace Present
|
Yes |
|
Fireplace Type
|
Conventional |
|
Heating Fuel
|
Natural Gas |
|
Heating Type
|
Forced Air |
|
Stories Total
|
2 |
|
Size Interior
|
1941 Sqft |
|
Type
|
House |
Parking
|
Attached Garage
|
|
|
Parking Space(s)
|
4 |
Land
|
Acreage
|
No |
|
Fence Type
|
Fence |
|
Landscape Features
|
Lawn |
|
Size Irregular
|
3467.00 |
|
Size Total
|
3467 Sqft |
|
Size Total Text
|
3467 Sqft |
Rooms
| Level |
Type |
Length |
Width |
Dimensions |
|
Second Level |
Primary Bedroom |
12 ft |
14 ft ,6 in |
12 ft x 14 ft ,6 in |
|
Second Level |
4pc Ensuite Bath |
|
|
Measurements not available |
|
Second Level |
Bedroom |
10 ft |
10 ft |
10 ft x 10 ft |
|
Second Level |
4pc Bathroom |
|
|
Measurements not available |
|
Second Level |
Bedroom |
10 ft |
10 ft |
10 ft x 10 ft |
|
Second Level |
Bonus Room |
13 ft |
12 ft |
13 ft x 12 ft |
|
Basement |
Utility Room |
|
|
Measurements not available |
|
Main Level |
Living Room |
13 ft |
14 ft ,6 in |
13 ft x 14 ft ,6 in |
|
Main Level |
Kitchen |
12 ft ,6 in |
10 ft ,6 in |
12 ft ,6 in x 10 ft ,6 in |
|
Main Level |
Dining Room |
10 ft ,6 in |
10 ft |
10 ft ,6 in x 10 ft |
|
Main Level |
2pc Bathroom |
|
|
Measurements not available |
|
Main Level |
Mud Room |
|
|
Measurements not available |
https://www.realtor.ca/real-estate/27530658/208-thakur-street-saskatoon-aspen-ridge













