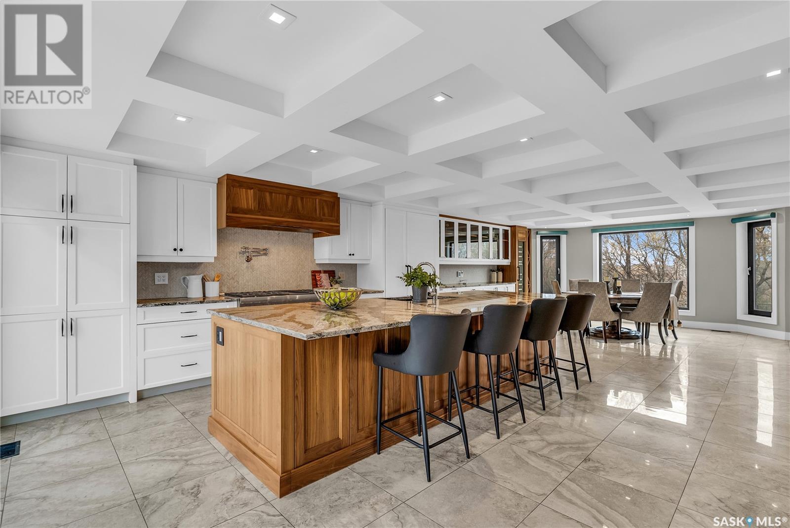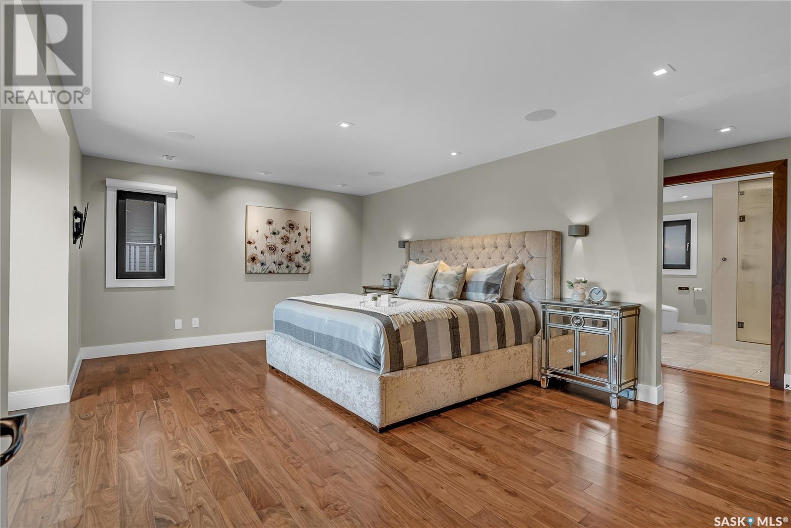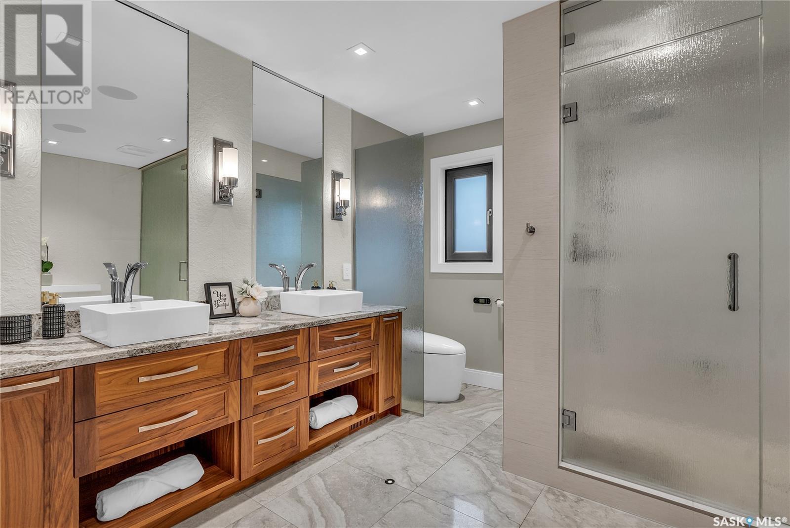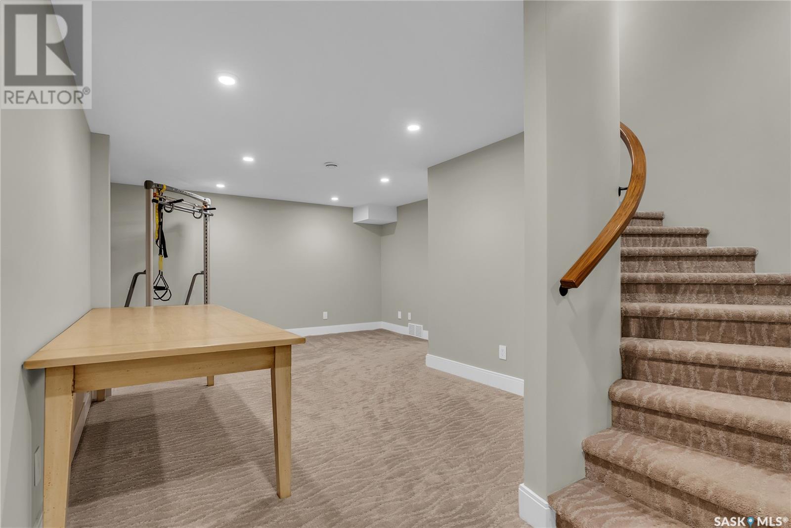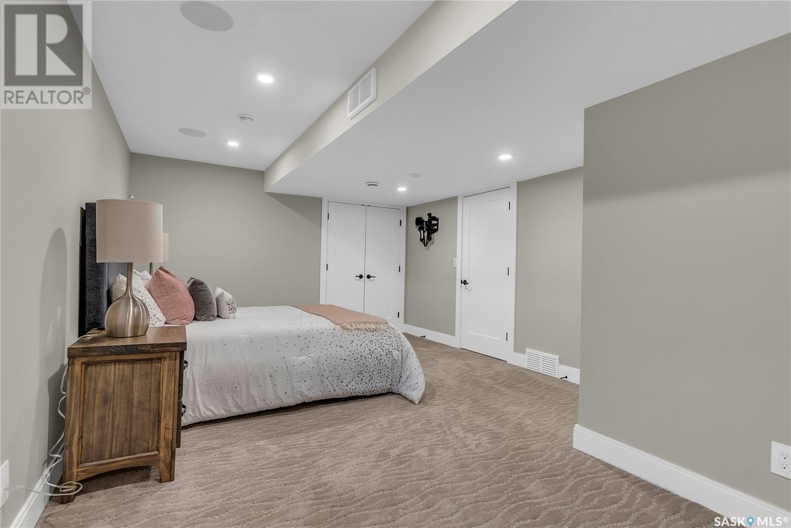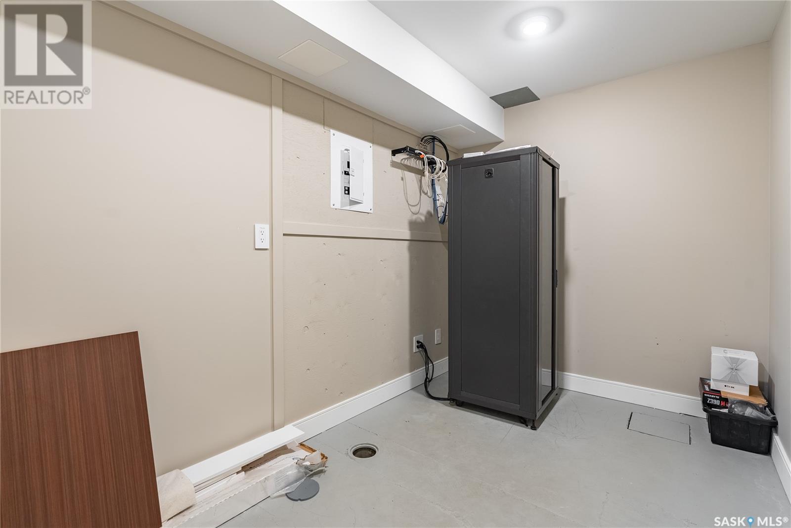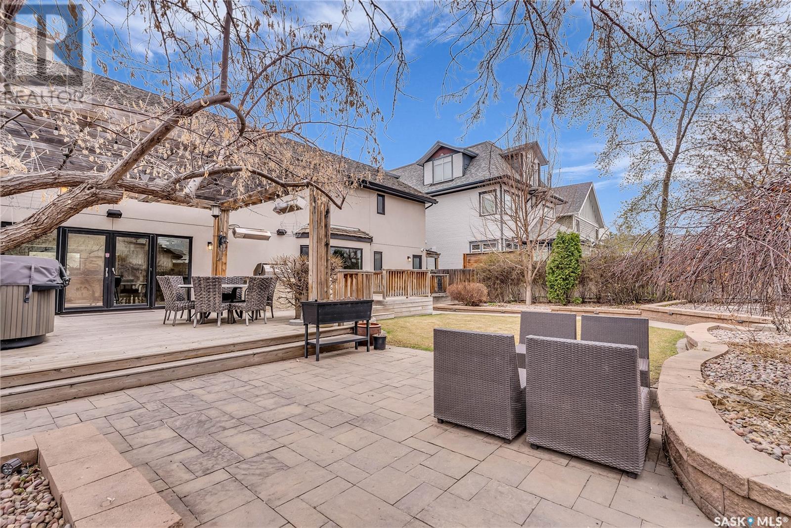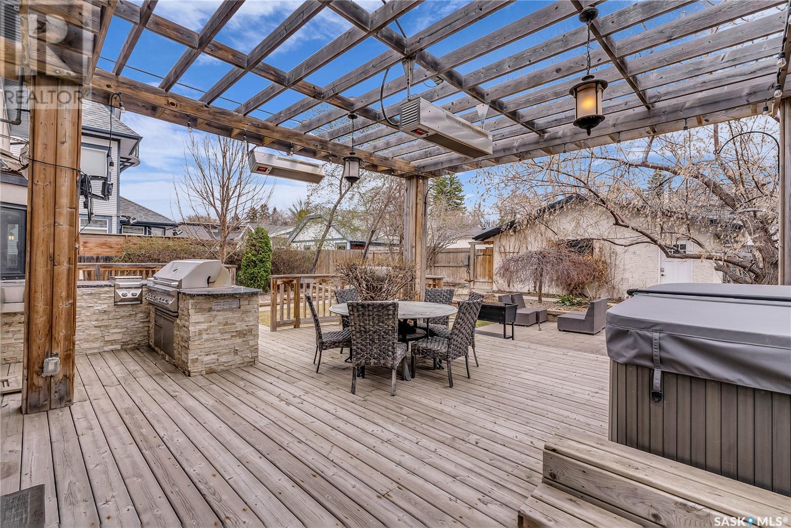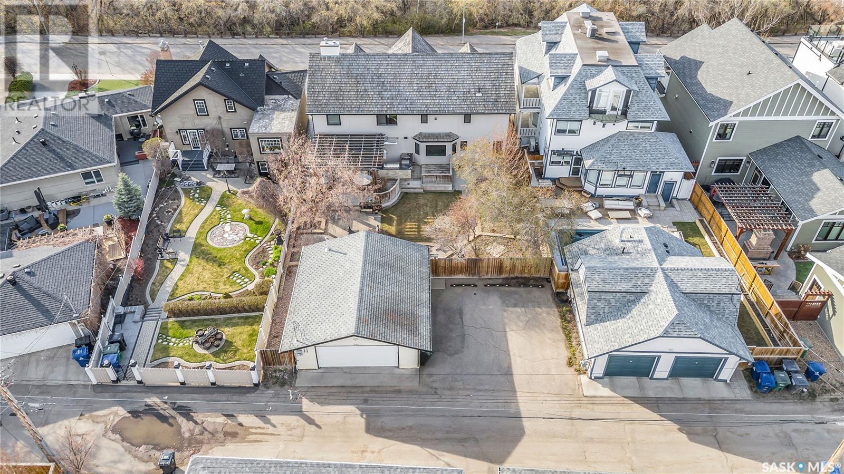858 Saskatchewan Crescent E Saskatoon, Saskatchewan S7N 0L4
$2,099,900
Introducing 858 Saskatchewan Crescent East, a prestigious riverfront residence in Saskatoon’s esteemed Nutana neighbourhood. Undergone extensive interior and exterior renovations by the previous owner in 2014/2015, right down to its foundation, this home showcases meticulous attention to detail and thoughtful design. The spacious open-concept kitchen and dining area create an ideal setting for gatherings and special occasions. You'll love the kitchen having a large island with granite counters, high end Thermidor appliances including a gas range with dual oven, dual zone wine cooler and panel ready dishwasher and fridge. Seamless indoor-outdoor living is facilitated by the 4-panel bi-parting doors leading to the impeccably landscaped yard and outdoor kitchen. The family room offers large windows with views of downtown, hardwood flooring and limestone encased three sided fireplace. Completing the main floor are a convenient laundry room/mudroom with plenty of storage, a 2-piece bath and a sophisticated home office with walnut pocket doors. The curved walnut staircase takes you to four bedrooms and a full bathroom upstairs with the primary suite hosting an impressive 7-piece en-suite bathroom and a walk-in closet with loads of storage options. The basement in this home is developed with a home theatre space with 7 built-in speakers and 2 subwoofers. An additional bedroom with 3 piece en-suite bathroom, 2 piece bathroom, space for playroom or gym and wet bar with mini fridge complete the basement. This home is equipped with a Home Automated Crestron System. This Automated System has lighting control, Climate Control, Audio Control with over 30 built in speakers throughout the home, Video Control, Intrusion Security System, 10 Cameras, and Hunter Douglas Shades. With breathtaking views of the Saskatoon city skyline and the iconic Delta Bessborough, this executive home is a true gem. (id:51699)
Property Details
| MLS® Number | SK985801 |
| Property Type | Single Family |
| Neigbourhood | Nutana |
| Features | Treed, Lane, Rectangular, Double Width Or More Driveway |
| Structure | Deck, Patio(s) |
| Water Front Type | Waterfront |
Building
| Bathroom Total | 5 |
| Bedrooms Total | 5 |
| Appliances | Washer, Refrigerator, Dishwasher, Dryer, Microwave, Alarm System, Window Coverings, Garage Door Opener Remote(s), Hood Fan, Central Vacuum - Roughed In, Stove |
| Architectural Style | 2 Level |
| Basement Development | Finished |
| Basement Type | Full (finished) |
| Constructed Date | 1988 |
| Cooling Type | Central Air Conditioning, Air Exchanger |
| Fire Protection | Alarm System |
| Fireplace Fuel | Gas |
| Fireplace Present | Yes |
| Fireplace Type | Conventional |
| Heating Fuel | Natural Gas |
| Heating Type | Forced Air |
| Stories Total | 2 |
| Size Interior | 3347 Sqft |
| Type | House |
Parking
| Detached Garage | |
| Heated Garage | |
| Parking Space(s) | 7 |
Land
| Acreage | No |
| Fence Type | Fence |
| Landscape Features | Lawn, Underground Sprinkler |
| Size Frontage | 63 Ft ,7 In |
| Size Irregular | 8795.00 |
| Size Total | 8795 Sqft |
| Size Total Text | 8795 Sqft |
Rooms
| Level | Type | Length | Width | Dimensions |
|---|---|---|---|---|
| Second Level | Bedroom | 13 ft ,8 in | 12 ft ,3 in | 13 ft ,8 in x 12 ft ,3 in |
| Second Level | Bedroom | 12 ft ,2 in | 10 ft ,4 in | 12 ft ,2 in x 10 ft ,4 in |
| Second Level | Bedroom | 12 ft ,2 in | 12 ft ,4 in | 12 ft ,2 in x 12 ft ,4 in |
| Second Level | 4pc Bathroom | Measurements not available | ||
| Second Level | Primary Bedroom | 18 ft ,8 in | 13 ft ,4 in | 18 ft ,8 in x 13 ft ,4 in |
| Second Level | 5pc Ensuite Bath | Measurements not available | ||
| Basement | Family Room | 16 ft ,7 in | 18 ft ,1 in | 16 ft ,7 in x 18 ft ,1 in |
| Basement | Games Room | 17 ft ,6 in | 14 ft ,4 in | 17 ft ,6 in x 14 ft ,4 in |
| Basement | Bedroom | 17 ft ,5 in | 12 ft ,3 in | 17 ft ,5 in x 12 ft ,3 in |
| Basement | 3pc Bathroom | Measurements not available | ||
| Basement | 2pc Bathroom | Measurements not available | ||
| Basement | Storage | Measurements not available | ||
| Main Level | Foyer | 12 ft ,7 in | 11 ft ,6 in | 12 ft ,7 in x 11 ft ,6 in |
| Main Level | Living Room | 16 ft ,3 in | 17 ft ,4 in | 16 ft ,3 in x 17 ft ,4 in |
| Main Level | Kitchen | 14 ft ,6 in | 18 ft ,8 in | 14 ft ,6 in x 18 ft ,8 in |
| Main Level | Dining Room | 14 ft ,1 in | 13 ft ,6 in | 14 ft ,1 in x 13 ft ,6 in |
| Main Level | Dining Nook | 11 ft ,6 in | 11 ft ,6 in | 11 ft ,6 in x 11 ft ,6 in |
| Main Level | Office | 11 ft ,11 in | 12 ft ,5 in | 11 ft ,11 in x 12 ft ,5 in |
| Main Level | 2pc Bathroom | Measurements not available | ||
| Main Level | Laundry Room | Measurements not available |
https://www.realtor.ca/real-estate/27529431/858-saskatchewan-crescent-e-saskatoon-nutana
Interested?
Contact us for more information








