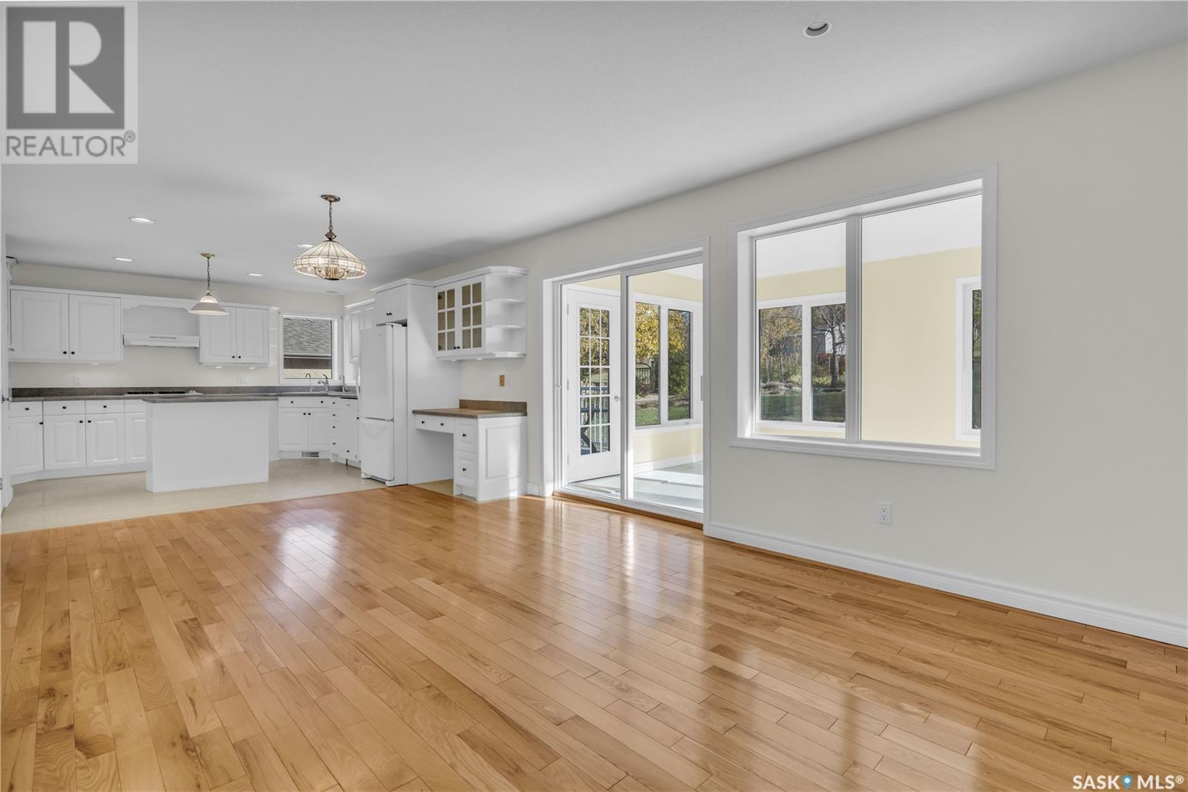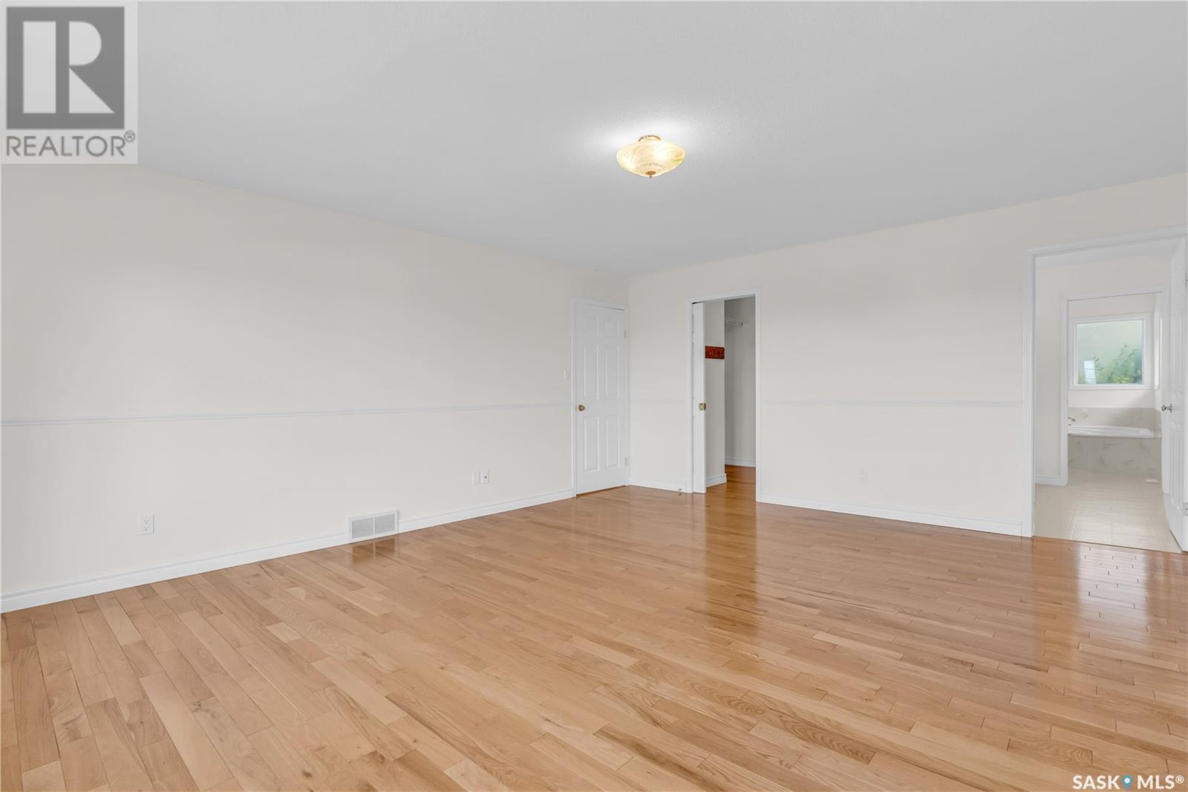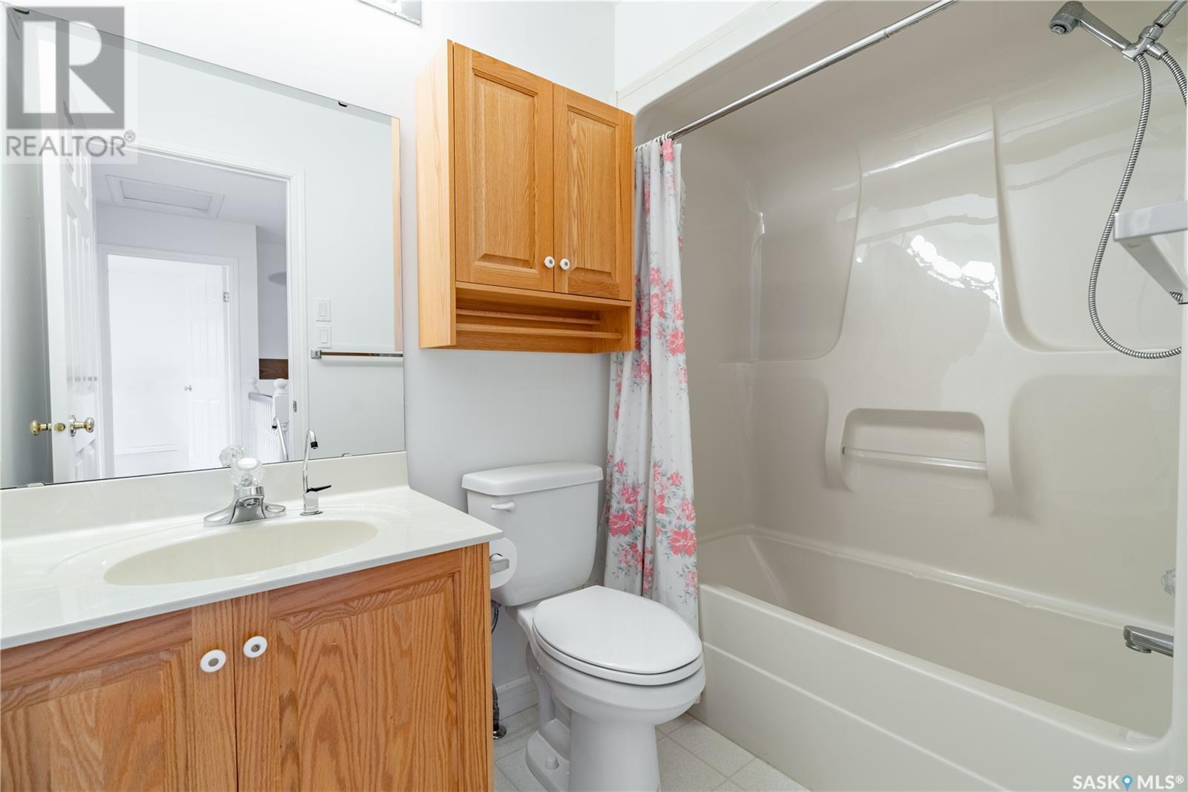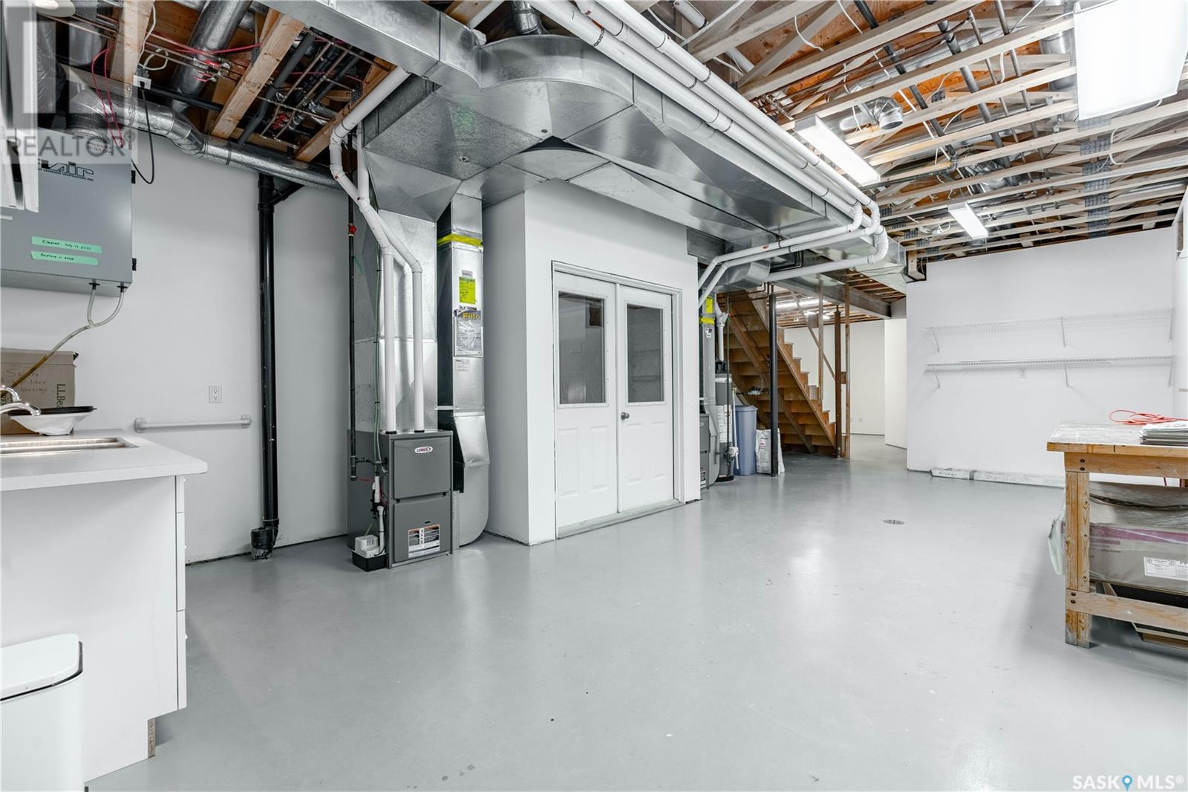280 Prospect Crescent Lumsden, Saskatchewan S0G 3C0
$689,000
Welcome to your new residence in the charming town of Lumsden! Nestled on a hillside, this home offers stunning views of the picturesque valley and backs onto a quiet undeveloped treed area. This 1.5-storey home is an ideal space for your expanding family. As you enter, you'll be greeted by a spacious foyer with soaring cathedral ceilings. The living room, which overlooks the breathtaking Qu’Appelle Valley, features a cozy gas fireplace, perfect for those chilly evenings. The kitchen boasts a convenient island and built-in gas stove and oven, seamlessly connected to a generous dining area. Adjacent to this space, the sunroom provides a delightful spot for morning coffee and family gatherings. The main level also includes a sizable primary bedroom complete with a walk-in closet, oversized jacuzzi tub, separate shower, and gleaming hardwood floors. Additionally, you'll find another bedroom, a half bath, a laundry/mudroom, and ample closet space on this floor. Venture upstairs to discover two more bedrooms adorned with hardwood floors, along with a full four-piece bath. The basement offers a blank canvas for your creative ideas, featuring a roughed-in bathroom, an office, a storage room, and a workshop with charming French doors leading to the garage. Don’t miss your chance to embrace the charm of small-town living while being just minutes away from all the amenities of the big city! (id:51699)
Open House
This property has open houses!
1:00 pm
Ends at:3:00 pm
Property Details
| MLS® Number | SK985972 |
| Property Type | Single Family |
| Features | Treed, Rectangular, Balcony, Double Width Or More Driveway |
| Structure | Deck, Patio(s) |
Building
| Bathroom Total | 3 |
| Bedrooms Total | 4 |
| Appliances | Washer, Refrigerator, Dishwasher, Dryer, Microwave, Freezer, Oven - Built-in, Window Coverings, Garage Door Opener Remote(s), Hood Fan, Stove |
| Basement Development | Partially Finished |
| Basement Type | Full (partially Finished) |
| Constructed Date | 1996 |
| Cooling Type | Air Exchanger |
| Fireplace Fuel | Gas |
| Fireplace Present | Yes |
| Fireplace Type | Conventional |
| Heating Fuel | Natural Gas |
| Heating Type | Forced Air |
| Stories Total | 2 |
| Size Interior | 1988 Sqft |
| Type | House |
Parking
| Attached Garage | |
| Parking Space(s) | 4 |
Land
| Acreage | No |
| Landscape Features | Lawn |
| Size Frontage | 65 Ft ,6 In |
| Size Irregular | 8607.72 |
| Size Total | 8607.72 Sqft |
| Size Total Text | 8607.72 Sqft |
Rooms
| Level | Type | Length | Width | Dimensions |
|---|---|---|---|---|
| Second Level | Bedroom | 11'07 x 8'07 | ||
| Second Level | Bedroom | 11'07 x 12' | ||
| Second Level | 4pc Bathroom | Measurements not available | ||
| Basement | Other | 16'11 x 18'06 | ||
| Basement | Office | 11'04 x 11'09 | ||
| Basement | Workshop | 27' x 11'04 | ||
| Basement | Storage | 5'11 x 7'6 | ||
| Main Level | Foyer | 6'12 x 6'10 | ||
| Main Level | Living Room | 11'10 x 15'08 | ||
| Main Level | Kitchen | 9'03 x 9'08 | ||
| Main Level | Dining Room | 19'5 x 11'09 | ||
| Main Level | Sunroom | 15'07 x 10'10 | ||
| Main Level | Other | 12' x 8'08 | ||
| Main Level | Primary Bedroom | 15'3 x 18' | ||
| Main Level | 4pc Ensuite Bath | Measurements not available | ||
| Main Level | Bedroom | 14' x 11'03 | ||
| Main Level | 2pc Bathroom | Measurements not available |
https://www.realtor.ca/real-estate/27537007/280-prospect-crescent-lumsden
Interested?
Contact us for more information




















































