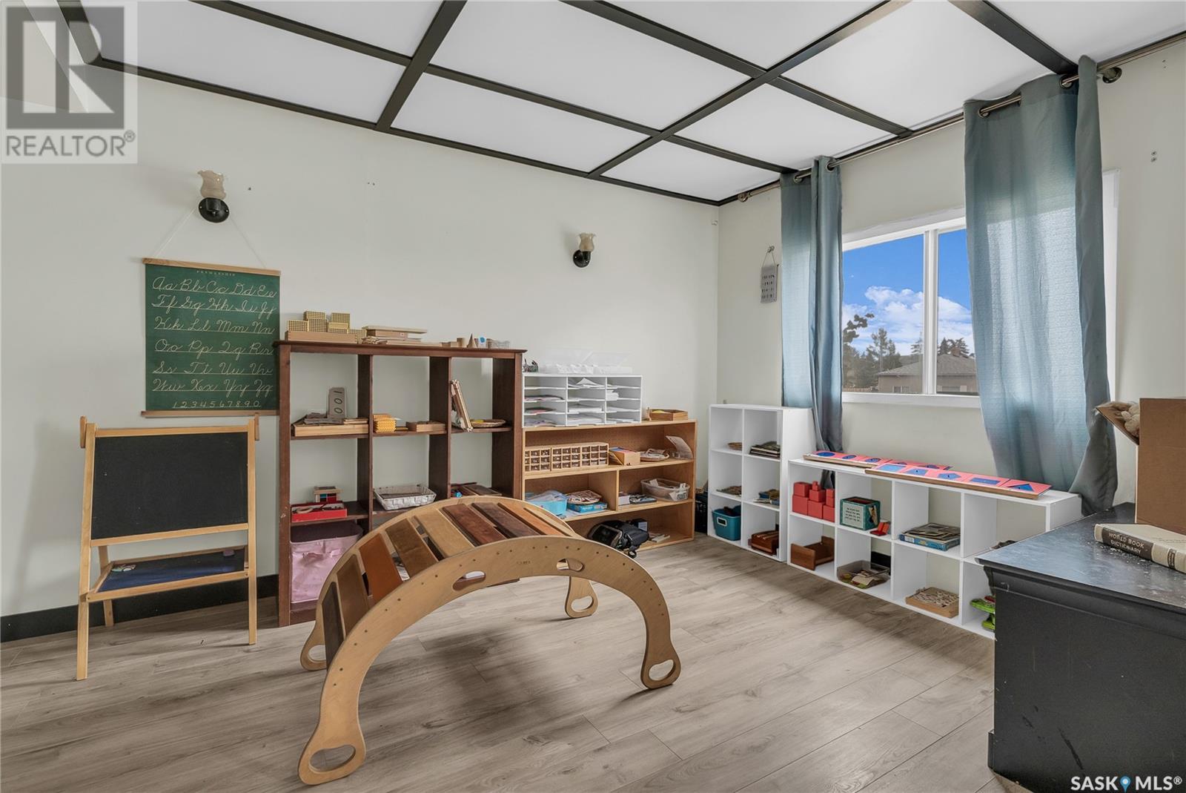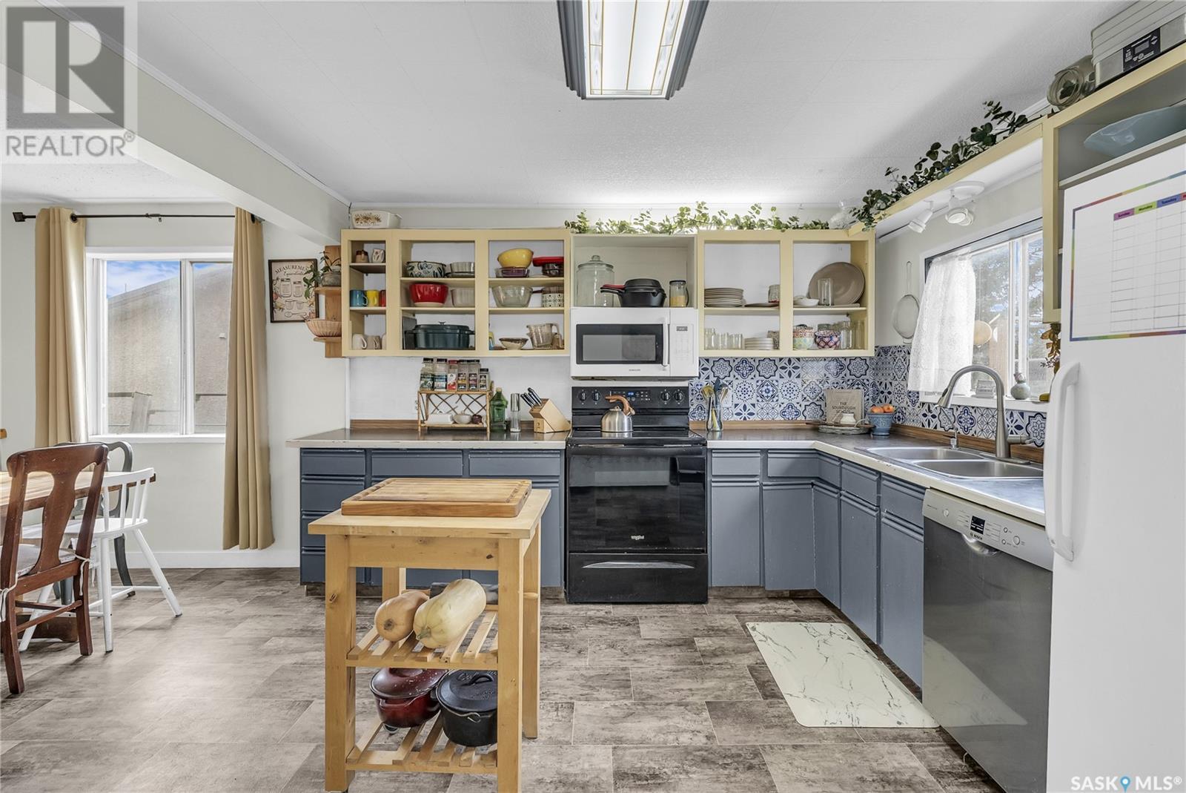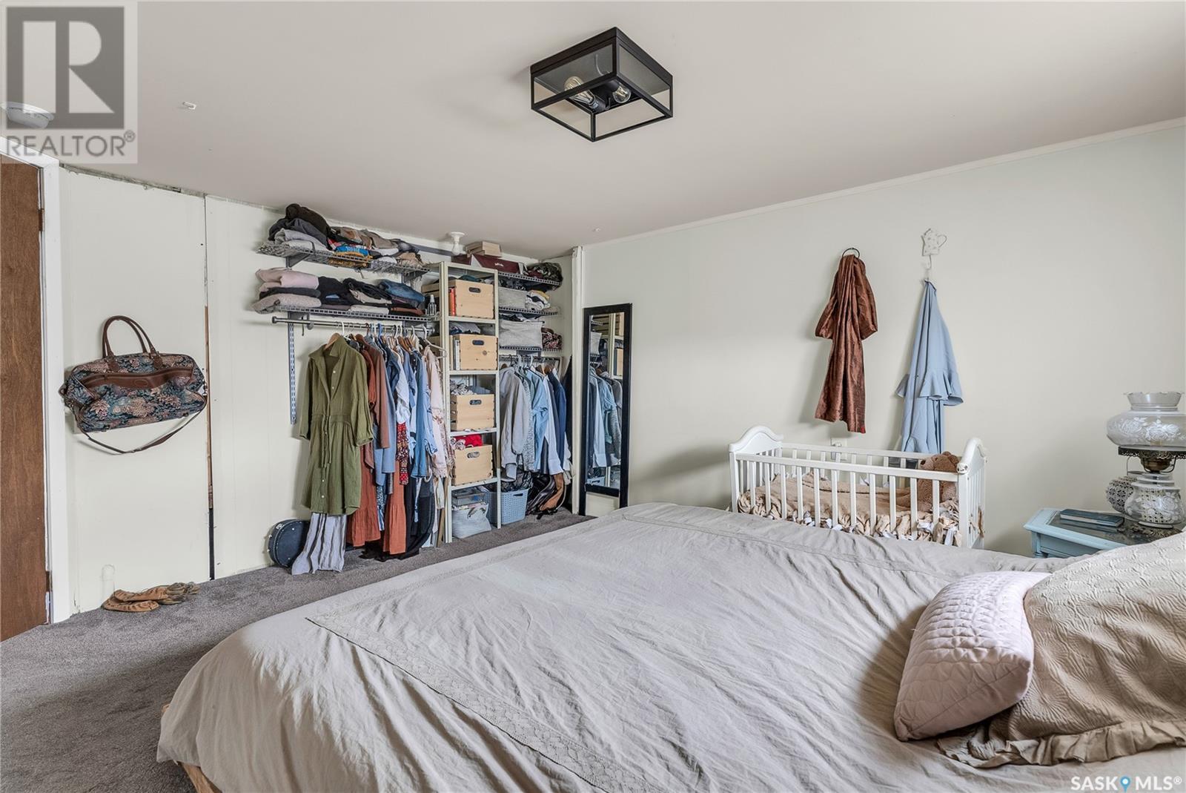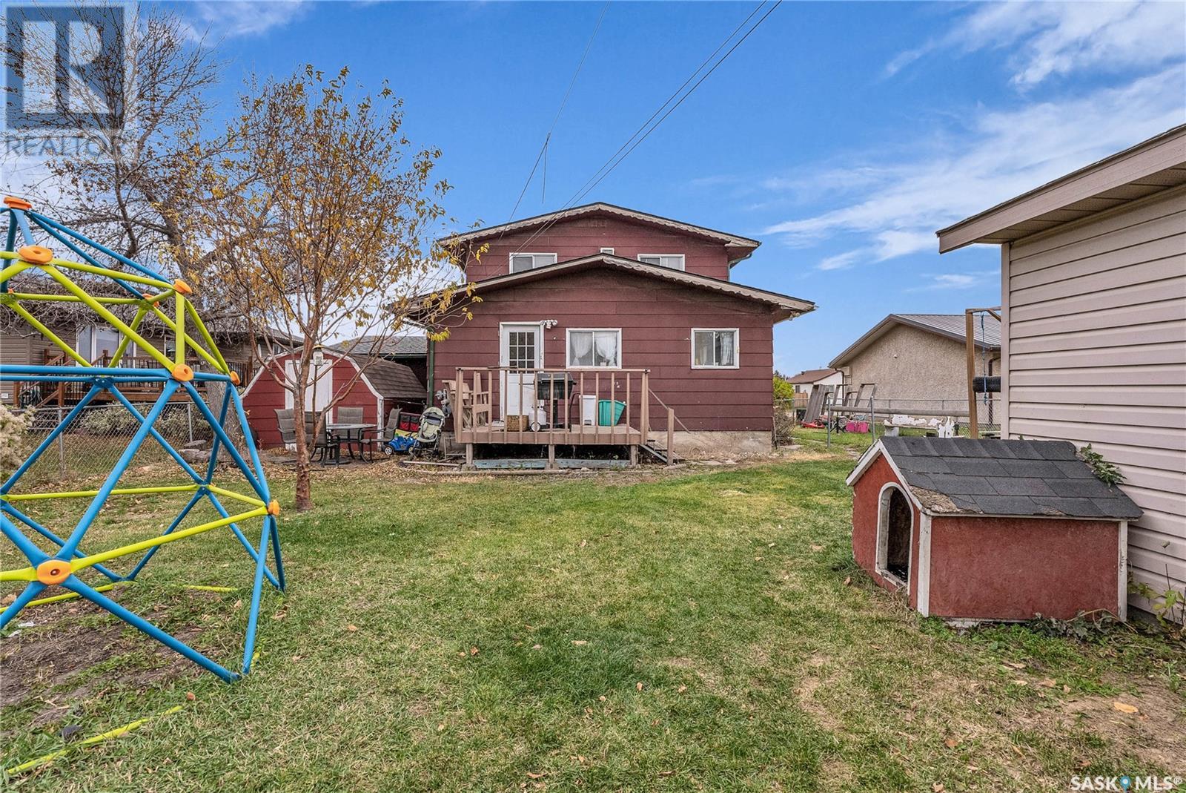4 Bedroom
2 Bathroom
1728 sqft
2 Level
Fireplace
Central Air Conditioning, Window Air Conditioner
Forced Air
Lawn
$269,900
Welcome to 104-4th Ave in Aberdeen. This spacious two-story family home on a large mature lot is located just 20 minutes from city limits. When entering the main floor you are greeted with a large living room with a charming wood burning fireplace and mantle, with a den off to the side that can be used for a play room, or office space. A large, open concept kitchen and dining area with lots of cabinets, counters and storage. The laundry room is conveniently located off the boot room at the back entrance of the house. Upstairs are 4 bedrooms and a 4-pc bathroom. Central A/C will keep you cool in the summer. Huge back yard includes a deck and a double detached garage. Notable upgrades: fully renovated bathrooms (2022) and main floor den (2022), new insulation in the attic, added HVAC upstairs, new stove (2023), new Bosch dishwasher (2023). You do not want to miss this one, schedule a showing today! (id:51699)
Property Details
|
MLS® Number
|
SK986318 |
|
Property Type
|
Single Family |
|
Features
|
Treed, Sump Pump |
|
Structure
|
Deck |
Building
|
Bathroom Total
|
2 |
|
Bedrooms Total
|
4 |
|
Appliances
|
Washer, Refrigerator, Dishwasher, Dryer, Microwave, Window Coverings, Garage Door Opener Remote(s), Storage Shed, Stove |
|
Architectural Style
|
2 Level |
|
Basement Development
|
Unfinished |
|
Basement Type
|
Partial (unfinished) |
|
Constructed Date
|
1922 |
|
Cooling Type
|
Central Air Conditioning, Window Air Conditioner |
|
Fireplace Fuel
|
Wood |
|
Fireplace Present
|
Yes |
|
Fireplace Type
|
Conventional |
|
Heating Fuel
|
Natural Gas |
|
Heating Type
|
Forced Air |
|
Stories Total
|
2 |
|
Size Interior
|
1728 Sqft |
|
Type
|
House |
Parking
|
Attached Garage
|
|
|
Detached Garage
|
|
|
Gravel
|
|
|
Parking Space(s)
|
4 |
Land
|
Acreage
|
No |
|
Fence Type
|
Partially Fenced |
|
Landscape Features
|
Lawn |
|
Size Frontage
|
61 Ft ,4 In |
|
Size Irregular
|
61.5x130 |
|
Size Total Text
|
61.5x130 |
Rooms
| Level |
Type |
Length |
Width |
Dimensions |
|
Second Level |
Bedroom |
13 ft |
12 ft |
13 ft x 12 ft |
|
Second Level |
Bedroom |
13 ft |
7 ft |
13 ft x 7 ft |
|
Second Level |
Bedroom |
8 ft ,11 in |
11 ft |
8 ft ,11 in x 11 ft |
|
Second Level |
Bedroom |
15 ft |
11 ft |
15 ft x 11 ft |
|
Second Level |
4pc Bathroom |
6 ft |
6 ft |
6 ft x 6 ft |
|
Main Level |
Living Room |
20 ft |
13 ft |
20 ft x 13 ft |
|
Main Level |
Den |
15 ft |
9 ft |
15 ft x 9 ft |
|
Main Level |
Dining Room |
15 ft |
7 ft ,11 in |
15 ft x 7 ft ,11 in |
|
Main Level |
Kitchen |
14 ft |
11 ft |
14 ft x 11 ft |
|
Main Level |
Laundry Room |
11 ft |
8 ft |
11 ft x 8 ft |
|
Main Level |
3pc Bathroom |
7 ft |
7 ft |
7 ft x 7 ft |
https://www.realtor.ca/real-estate/27556774/104-4th-avenue-aberdeen








































