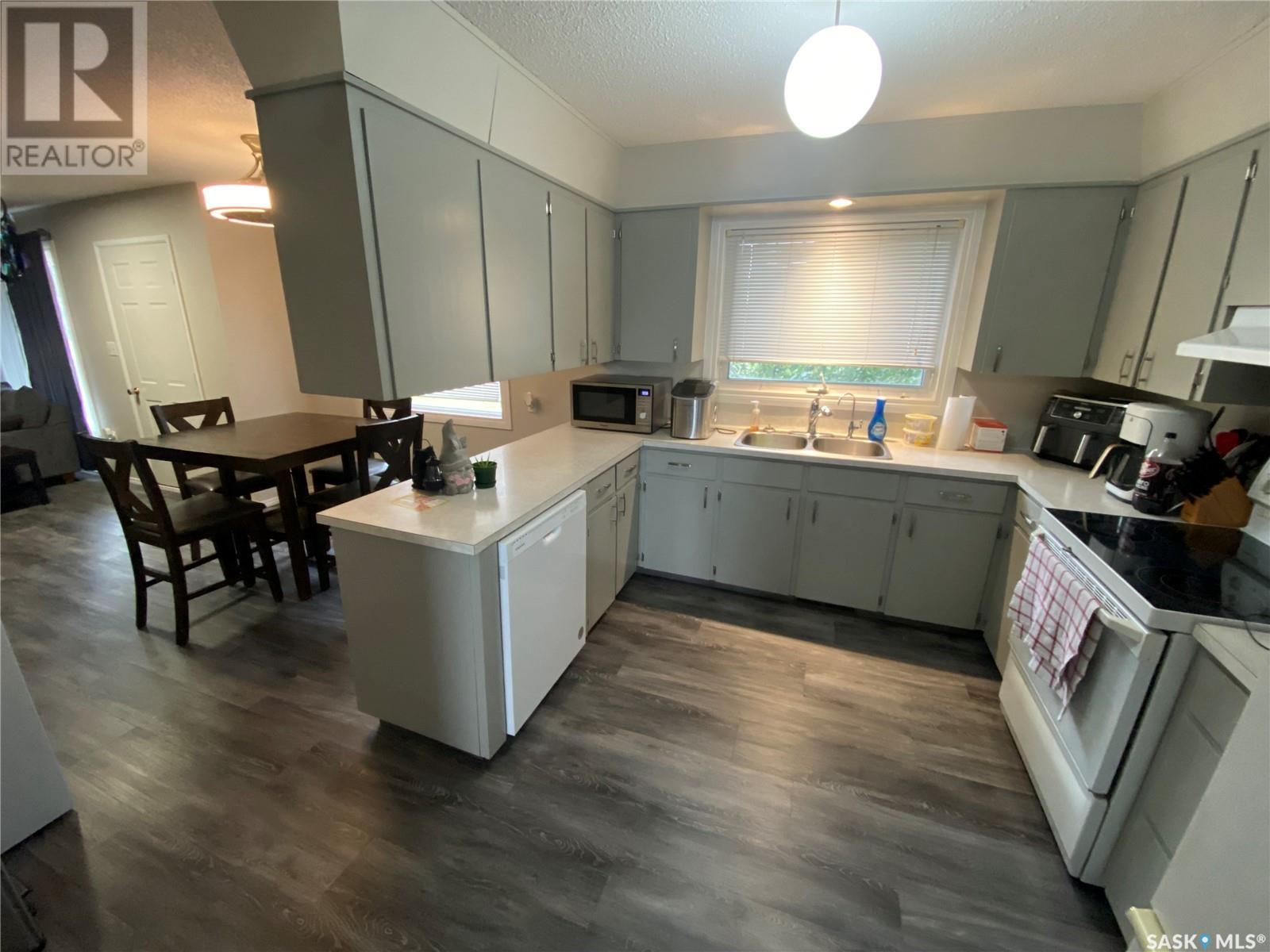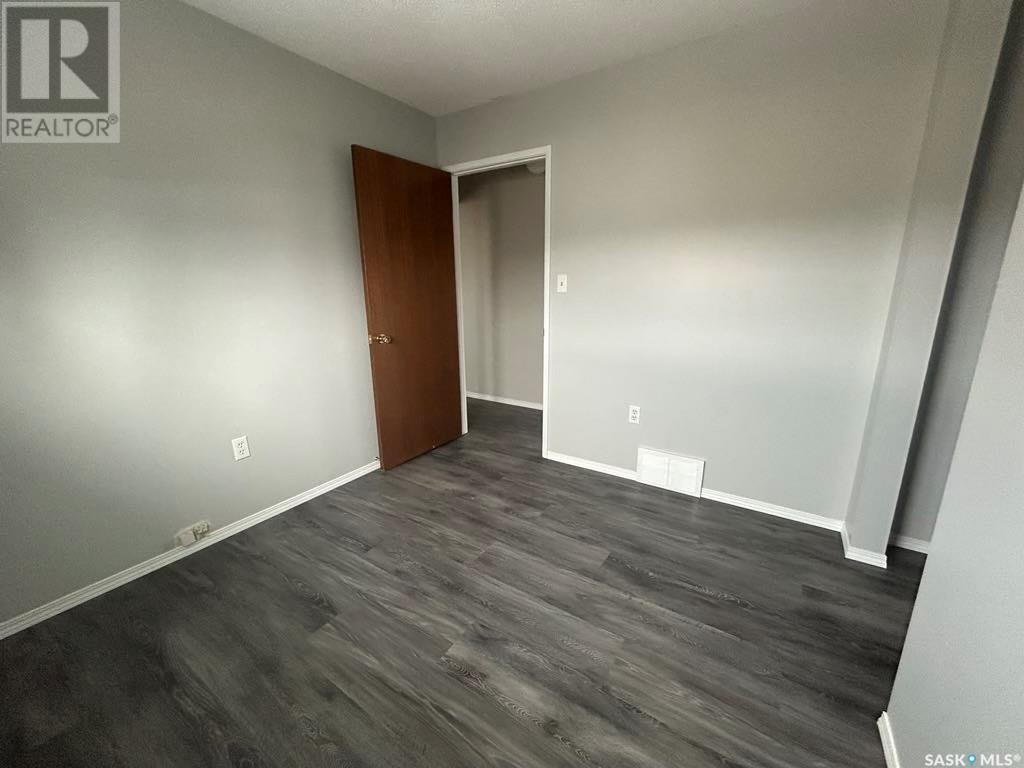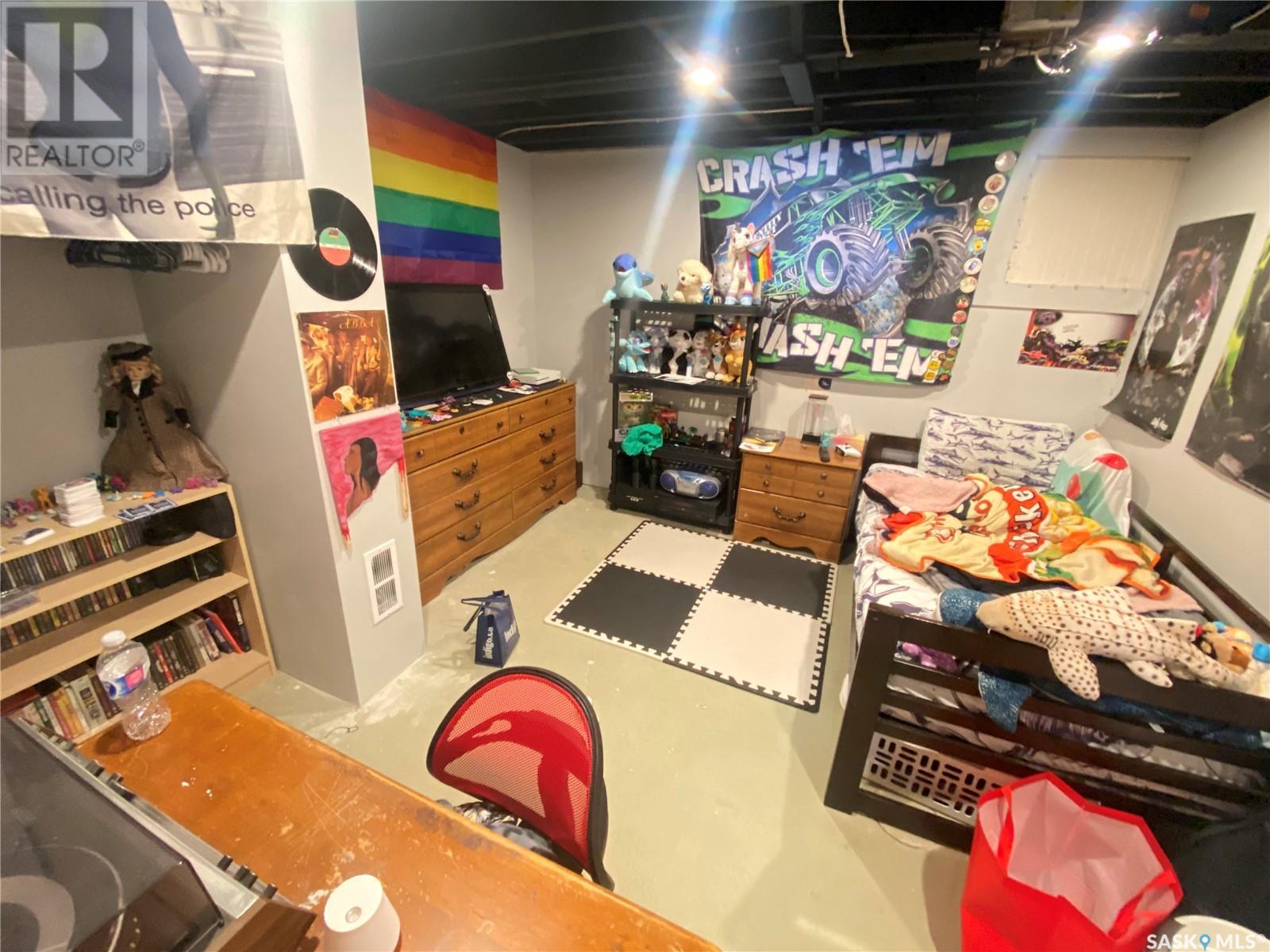4 Bedroom
2 Bathroom
1040 sqft
Bungalow
Central Air Conditioning
Forced Air
Lawn
$219,800
Welcome to 215 6th Ave N. This well-maintained bungalow has seen numerous upgrades recently including shingles, windows, updated furnace, water heater, luxury vinyl plank flooring, lighting to name just a few. As you enter the home the large entranceway contains your main floor laundry to the left and your spacious kitchen to the right. Lots of cabinet and countertop space along which flows into your dining area and finally into your large living room area. 2 oversized bedrooms on the main floor with a 4-piece bath. The third smaller bedroom is home to your main floor laundry area. Downstairs there is open space for the rec room area along with two bedrooms and a 2-piece bath. Lots of room to add to your shower or tub should your family require. Outside a single detached garage with good sized yard that contains a fenced area. Situated in a desirable area with a short minute walk to the St. Al’s elementary school and Parkland College. Don’t hesitate to make this your family’s next home. Tenant in place so provide a minimum of 24 hours notice for showing and possession date available December 1. (id:51699)
Property Details
|
MLS® Number
|
SK986387 |
|
Property Type
|
Single Family |
|
Neigbourhood
|
North YO |
|
Features
|
Treed |
Building
|
Bathroom Total
|
2 |
|
Bedrooms Total
|
4 |
|
Appliances
|
Washer, Refrigerator, Satellite Dish, Dishwasher, Dryer, Garage Door Opener Remote(s), Hood Fan, Stove |
|
Architectural Style
|
Bungalow |
|
Basement Development
|
Partially Finished |
|
Basement Type
|
Full (partially Finished) |
|
Constructed Date
|
1976 |
|
Cooling Type
|
Central Air Conditioning |
|
Heating Fuel
|
Natural Gas |
|
Heating Type
|
Forced Air |
|
Stories Total
|
1 |
|
Size Interior
|
1040 Sqft |
|
Type
|
House |
Parking
|
Detached Garage
|
|
|
Parking Pad
|
|
|
Parking Space(s)
|
4 |
Land
|
Acreage
|
No |
|
Fence Type
|
Fence |
|
Landscape Features
|
Lawn |
|
Size Frontage
|
50 Ft |
|
Size Irregular
|
50x123 |
|
Size Total Text
|
50x123 |
Rooms
| Level |
Type |
Length |
Width |
Dimensions |
|
Basement |
Other |
|
|
10'9 x 23'10 |
|
Basement |
Bedroom |
|
|
12' x 11'8 |
|
Basement |
Bedroom |
|
|
8'9 x 9'1 |
|
Basement |
2pc Bathroom |
|
|
5'1 x 8'5 |
|
Basement |
Utility Room |
|
|
14' x 19'1 |
|
Main Level |
Kitchen |
|
|
9'7 x 11' |
|
Main Level |
Dining Room |
|
|
9' x 11' |
|
Main Level |
Living Room |
|
|
12'5 x 19'1 |
|
Main Level |
Bedroom |
|
|
11' x 12'5 |
|
Main Level |
Bedroom |
|
|
8'9 x 9'1 |
|
Main Level |
4pc Bathroom |
|
|
7'1 x 7'8 |
|
Main Level |
Laundry Room |
|
|
6'8 x 9'1 |
https://www.realtor.ca/real-estate/27556766/215-sixth-avenue-n-yorkton-north-yo





















