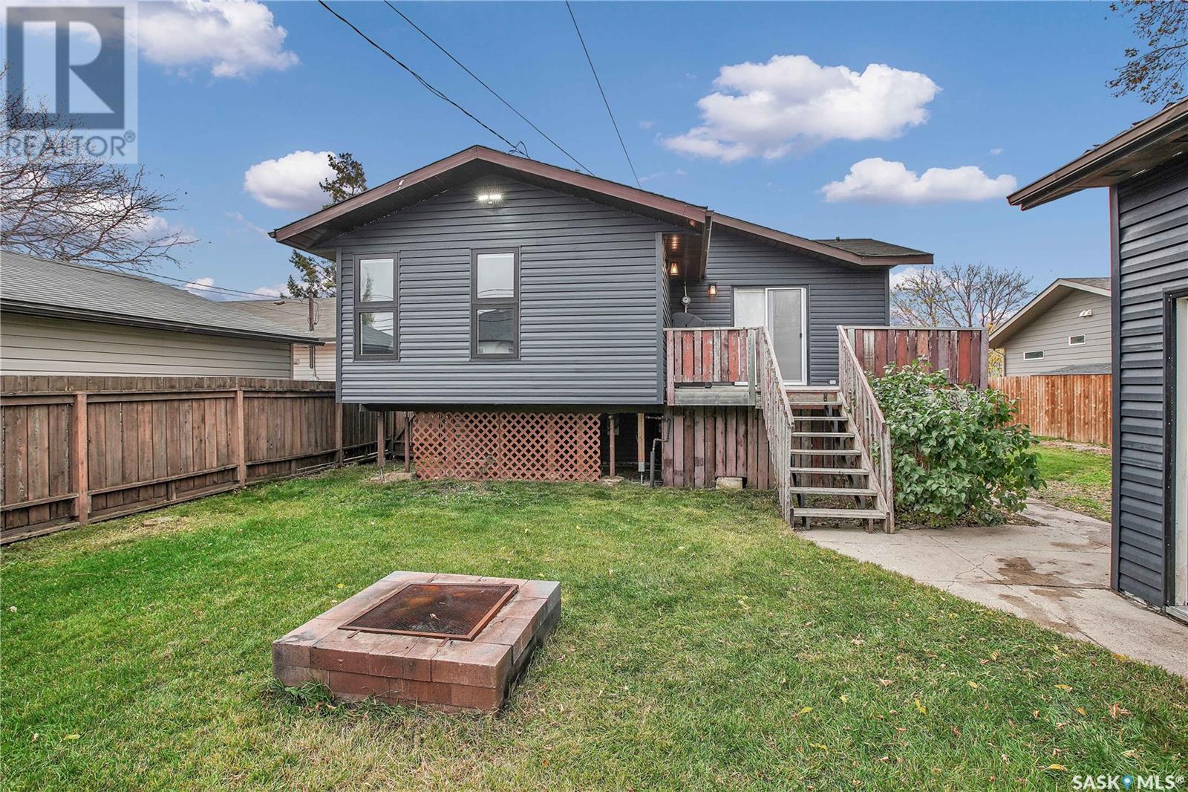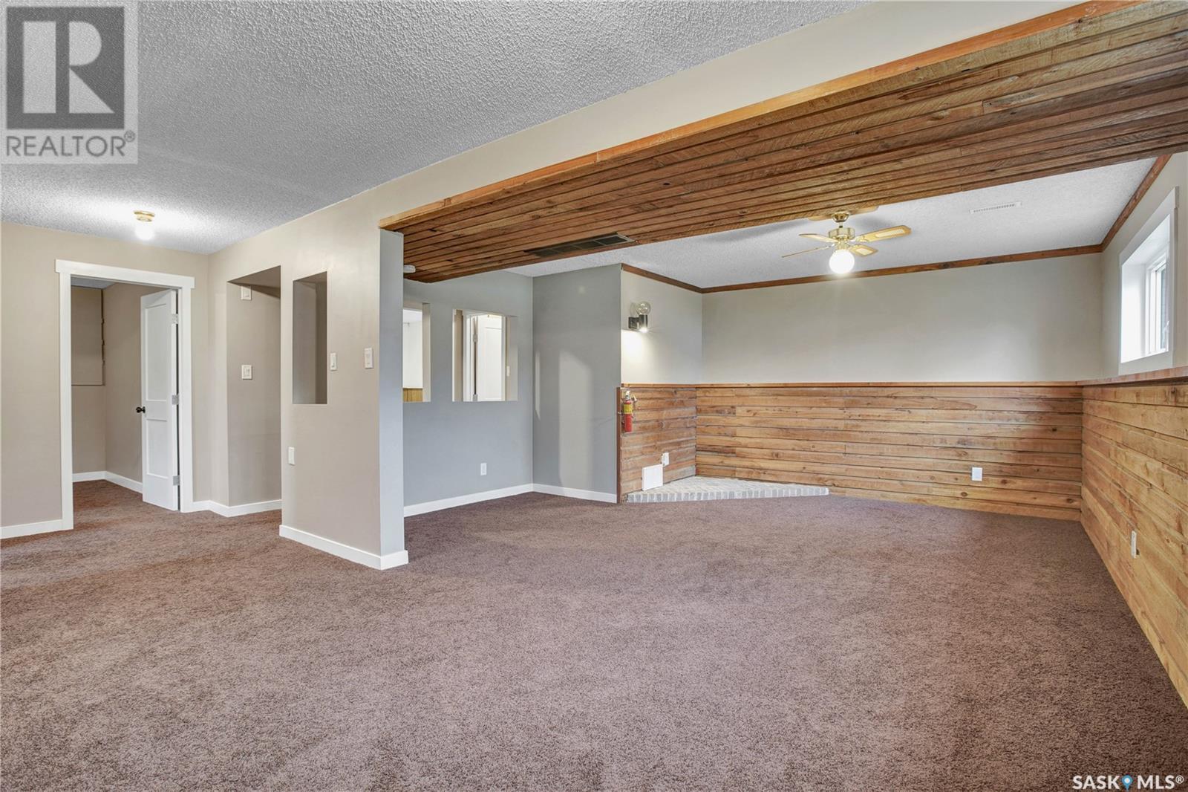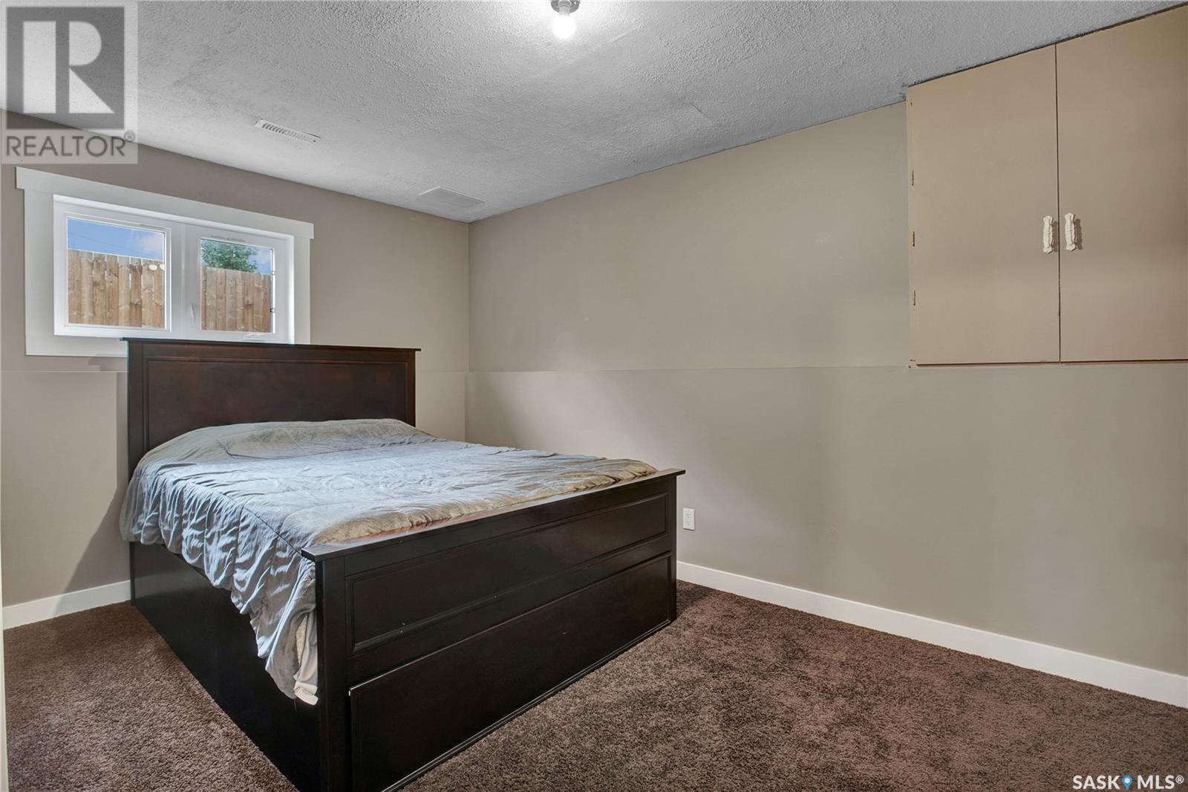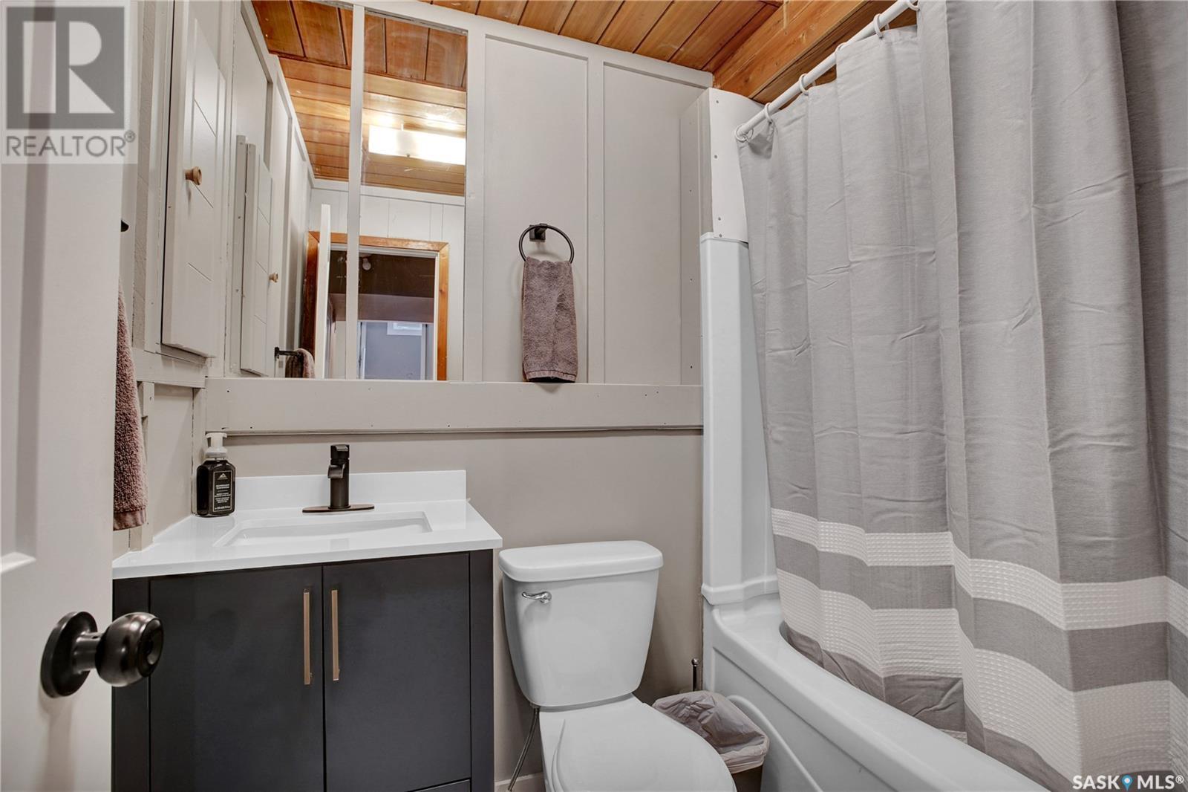4 Bedroom
2 Bathroom
1130 sqft
Bi-Level
Central Air Conditioning
Forced Air
Lawn, Garden Area
$424,900
Newly renovated inside and out bilevel home in Martensville's North end. This home offers 4 bedrooms, 2 bathrooms and a detached double garage. Walking up to the property you will see a new exterior on both the home and the garage with all new windows throughout the house. Every room in this home has been renovated allowing you to simply just move in. The main level holds a living room, bright spacious kitchen and dining area, master suite, two secondary bedrooms and a 4 pc bathroom. The basement is fully developed with a 4th bedroom, 2nd bathroom and cozy family area. Renovations to note - exterior, windows, paint, kitchen, flooring throughout, all new doors, light fixtures, updated bathrooms. Location is key for growing families as this home sits on a quiet crescent, walking distance to the elementary school, highschool, outdoor pool and Martensville Athletic Pavilion. (id:51699)
Property Details
|
MLS® Number
|
SK986421 |
|
Property Type
|
Single Family |
|
Features
|
Lane, Rectangular |
|
Structure
|
Deck |
Building
|
Bathroom Total
|
2 |
|
Bedrooms Total
|
4 |
|
Appliances
|
Washer, Refrigerator, Dishwasher, Dryer, Microwave, Window Coverings, Garage Door Opener Remote(s), Stove |
|
Architectural Style
|
Bi-level |
|
Basement Development
|
Finished |
|
Basement Type
|
Full (finished) |
|
Constructed Date
|
1983 |
|
Cooling Type
|
Central Air Conditioning |
|
Heating Fuel
|
Natural Gas |
|
Heating Type
|
Forced Air |
|
Size Interior
|
1130 Sqft |
|
Type
|
House |
Parking
|
Detached Garage
|
|
|
Gravel
|
|
|
Heated Garage
|
|
|
Parking Space(s)
|
4 |
Land
|
Acreage
|
No |
|
Fence Type
|
Fence |
|
Landscape Features
|
Lawn, Garden Area |
|
Size Frontage
|
52 Ft |
|
Size Irregular
|
52x118 |
|
Size Total Text
|
52x118 |
Rooms
| Level |
Type |
Length |
Width |
Dimensions |
|
Basement |
Family Room |
24 ft ,2 in |
12 ft ,7 in |
24 ft ,2 in x 12 ft ,7 in |
|
Basement |
Bedroom |
9 ft ,6 in |
14 ft ,1 in |
9 ft ,6 in x 14 ft ,1 in |
|
Basement |
4pc Bathroom |
|
|
X x X |
|
Main Level |
Living Room |
|
|
X x X |
|
Main Level |
Kitchen |
16 ft ,4 in |
16 ft ,8 in |
16 ft ,4 in x 16 ft ,8 in |
|
Main Level |
Dining Room |
8 ft ,6 in |
10 ft ,7 in |
8 ft ,6 in x 10 ft ,7 in |
|
Main Level |
4pc Bathroom |
|
|
X x X |
|
Main Level |
Bedroom |
9 ft ,3 in |
11 ft ,9 in |
9 ft ,3 in x 11 ft ,9 in |
|
Main Level |
Bedroom |
9 ft ,3 in |
11 ft ,9 in |
9 ft ,3 in x 11 ft ,9 in |
|
Main Level |
Bedroom |
10 ft ,8 in |
10 ft ,8 in |
10 ft ,8 in x 10 ft ,8 in |
https://www.realtor.ca/real-estate/27556758/566-klassen-crescent-martensville































