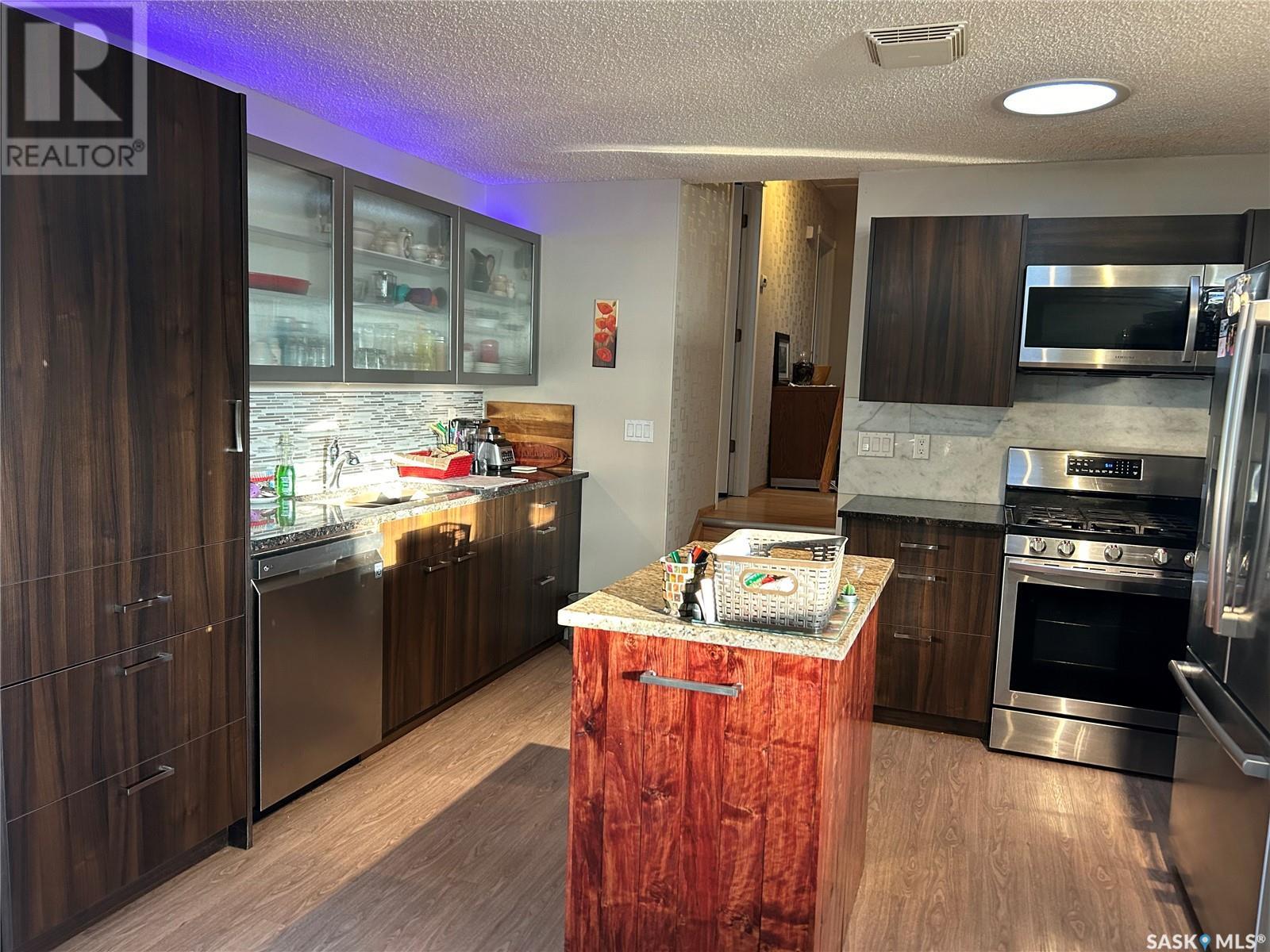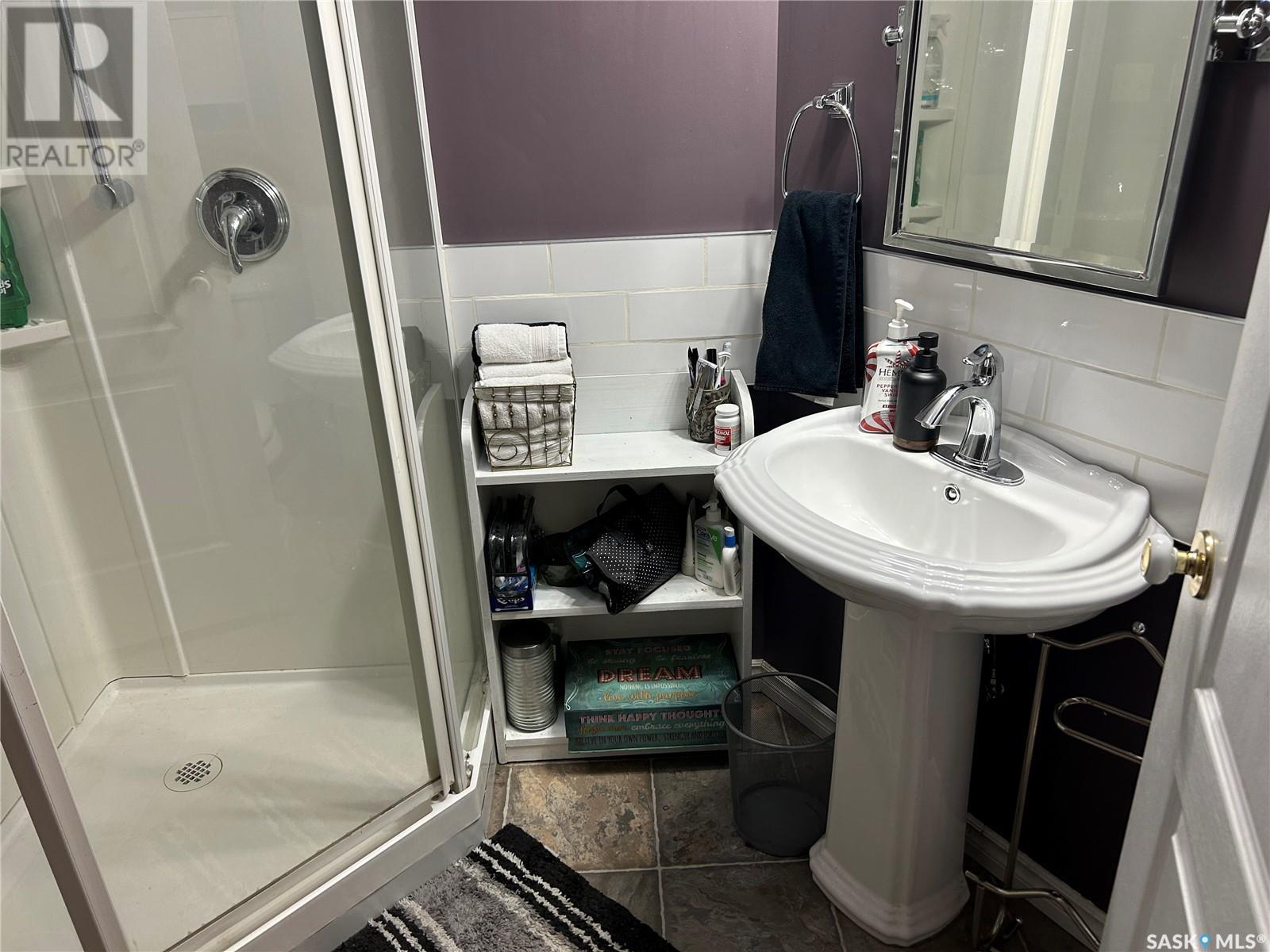4 Bedroom
2 Bathroom
1308 sqft
Bungalow
Hot Water, In Floor Heating
Lawn
$349,000
UNIQUE PROPERTY!!! If you have been looking to relocate to a smaller community but close enough to have some city amenities…this might be the one for you, located 20 min north of Moose Jaw. As you walk into this home you enter a nice sized foyer that leads you into an open concept throughout the living room, dining room and the kitchen. The dining room has patio doors that lead you to a fully fenced backyard with plenty of patio area for a nice sitting space and a fire pit area also with plenty of green space for a garden or a children's play area. The kitchen has seen an update with modern kitchen cabinetry..with some that lift up and down..along with lighting along the top of the cabinets. It boasts stainless steel appliances, natural gas stove and quartz countertops with a prep island. As you walk up the couple of stairs to your left is a nicely updated 3pc bathroom. To your right you will find the laundry with a large storage cabinet that also pulls out for extra storage. There are also 3 good sized bedrooms, one with beautiful french doors!! The Primary bedroom is spacious with a walk in closet. The updated ensuite has a large soaker tub and shower with rainfall waterfall shower head with Shower Tower Panel. There is a single 12 x 34 detached garage, room to park along with some work space. Some extras that this home has seen are: solar panels on the home and garage (this looks after any power bill you would pay), attic has had extra insulation along with 2” ridge insulation under the vinyl siding, gas generator stays that connects into the solar panel meter, indirect hot water heater along with all the other updates that have been previously mentioned. This home is a must see and should be added to your list to view!! (id:51699)
Property Details
|
MLS® Number
|
SK986288 |
|
Property Type
|
Single Family |
|
Features
|
Rectangular, Sump Pump |
|
Structure
|
Patio(s) |
Building
|
Bathroom Total
|
2 |
|
Bedrooms Total
|
4 |
|
Appliances
|
Washer, Refrigerator, Dishwasher, Dryer, Microwave, Freezer, Garburator, Window Coverings, Garage Door Opener Remote(s), Storage Shed, Stove |
|
Architectural Style
|
Bungalow |
|
Basement Development
|
Not Applicable |
|
Basement Features
|
Slab |
|
Basement Type
|
Crawl Space (not Applicable) |
|
Constructed Date
|
1986 |
|
Heating Type
|
Hot Water, In Floor Heating |
|
Stories Total
|
1 |
|
Size Interior
|
1308 Sqft |
|
Type
|
House |
Parking
|
Detached Garage
|
|
|
Gravel
|
|
|
Parking Space(s)
|
3 |
Land
|
Acreage
|
No |
|
Fence Type
|
Fence |
|
Landscape Features
|
Lawn |
|
Size Frontage
|
99 Ft ,9 In |
|
Size Irregular
|
13916.85 |
|
Size Total
|
13916.85 Sqft |
|
Size Total Text
|
13916.85 Sqft |
Rooms
| Level |
Type |
Length |
Width |
Dimensions |
|
Main Level |
Living Room |
13 ft |
13 ft |
13 ft x 13 ft |
|
Main Level |
Dining Room |
13 ft |
8 ft ,6 in |
13 ft x 8 ft ,6 in |
|
Main Level |
Kitchen |
13 ft |
10 ft |
13 ft x 10 ft |
|
Main Level |
Foyer |
9 ft |
7 ft |
9 ft x 7 ft |
|
Main Level |
Bedroom |
9 ft ,10 in |
9 ft ,7 in |
9 ft ,10 in x 9 ft ,7 in |
|
Main Level |
Bedroom |
12 ft |
10 ft |
12 ft x 10 ft |
|
Main Level |
Bedroom |
9 ft ,5 in |
8 ft ,9 in |
9 ft ,5 in x 8 ft ,9 in |
|
Main Level |
3pc Bathroom |
|
|
Measurements not available |
|
Main Level |
Primary Bedroom |
17 ft ,5 in |
11 ft ,4 in |
17 ft ,5 in x 11 ft ,4 in |
|
Main Level |
5pc Ensuite Bath |
|
|
Measurements not available |
https://www.realtor.ca/real-estate/27555719/38-buffalo-avenue-tuxford
































