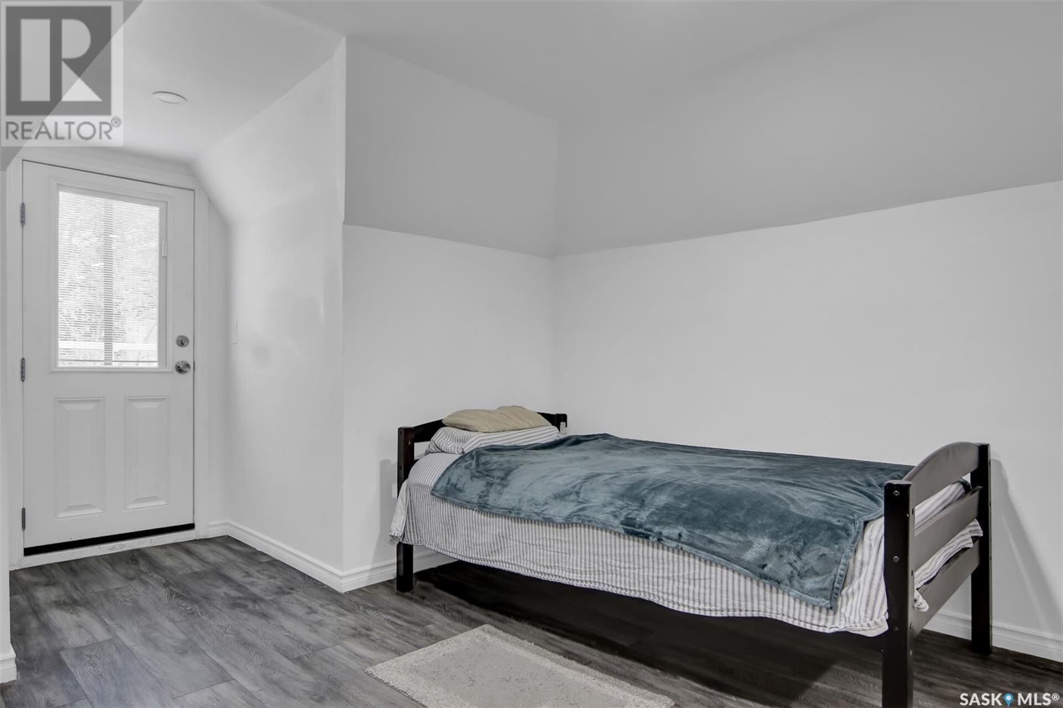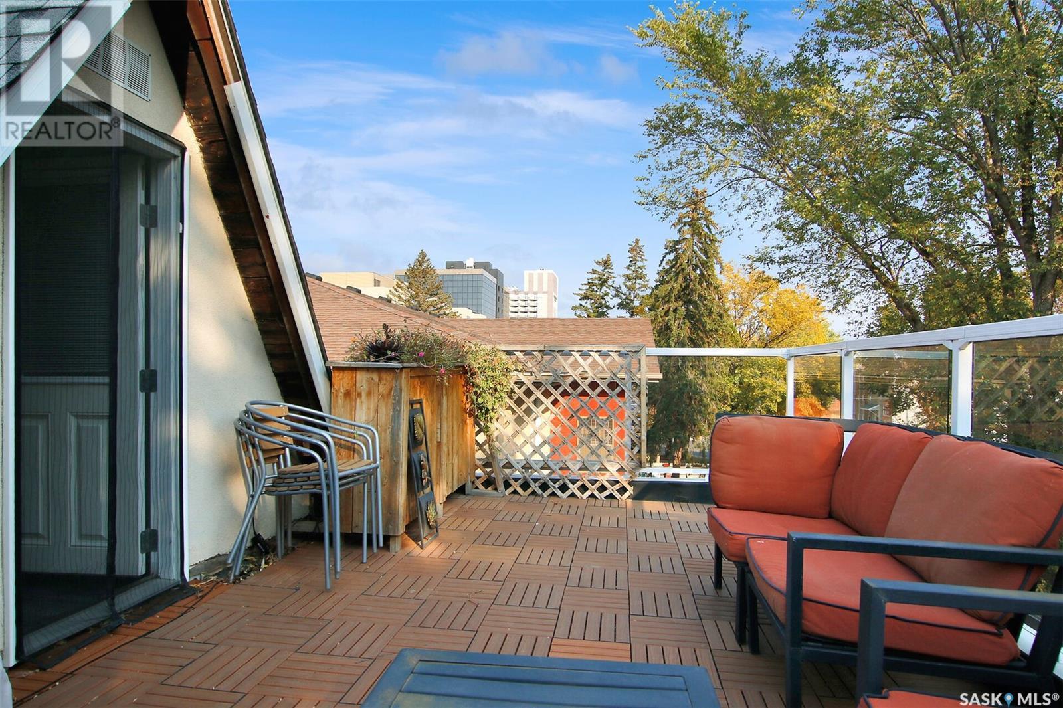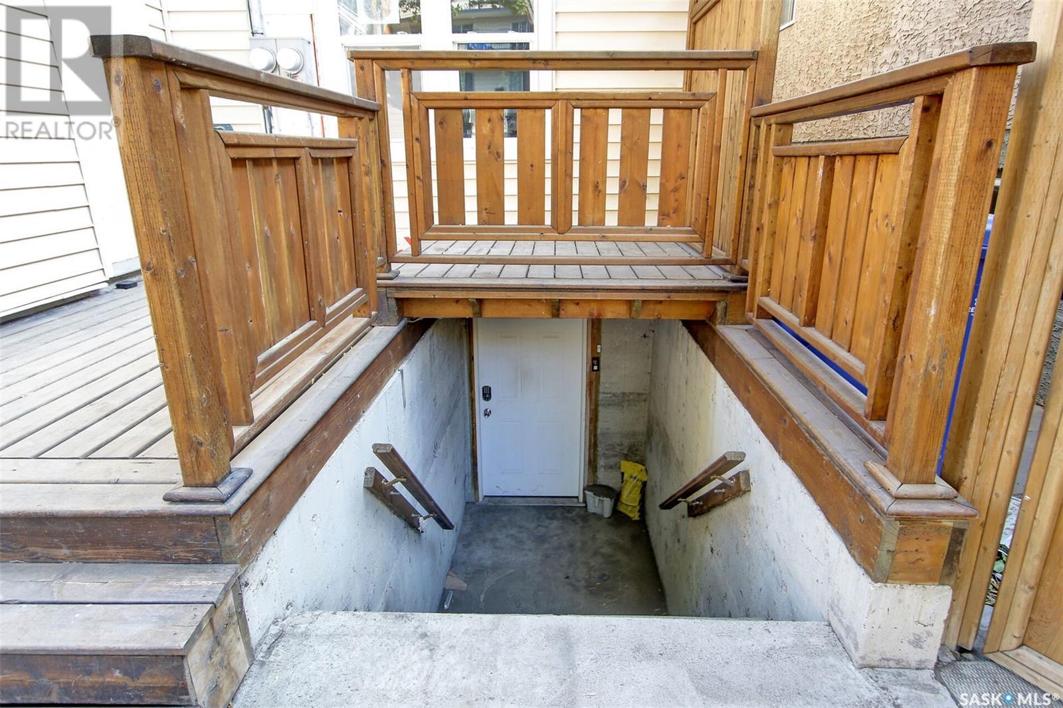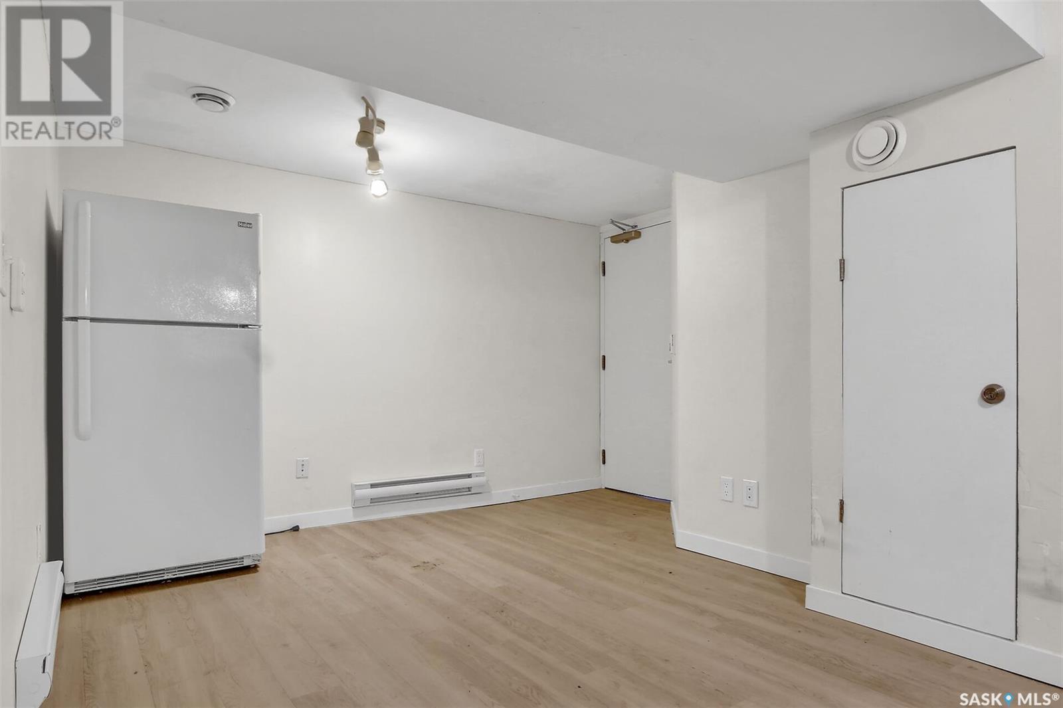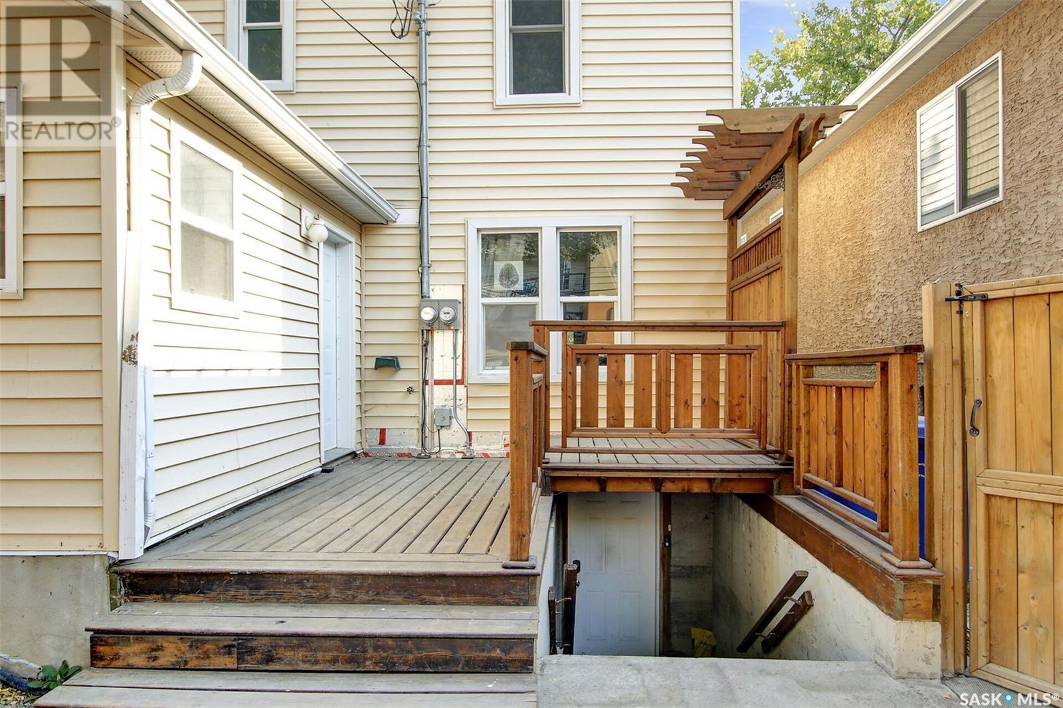6 Bedroom
4 Bathroom
1987 sqft
2 Level
Fireplace
Baseboard Heaters, Forced Air
Lawn
$349,900
2 1/2 storey character home with access to downtown and General Hospital. Extensively renovated over time, modern acrylic & stone front addition in 2019. Main has big entry, open plan, LV/RM with gas fireplace, dining room, period arches, office with pocket doors, abundant cabinets in renovated kitchen 2023, tile backsplash, big counter area, new appliances & 2 pc bath. 2nd floor has 3 bedroom areas, renovated 5 pc bath, double sinks, deep tub & tiled surround, laundry area & den. The top floor has a bedroom with dormer ceiling, renovated 4 pc ensuite with tiled glass shower and corner jetted tub, there is access to a rooftop terrace with glass rail & vinyl decking. Separate outside is a wide concrete stairwell to the 2017 built regulation suite with 2 bedrooms, kitchen, 4 pc bath, in-suite laundry, mechanical room, separate utilities, pot lights & BT speakers throughout. Insulation under siding and parging, HE furnace, prefinished soffit, fascia, & eaves. Long single garage with newer O/H door and opener, newer privacy fencing, shingles 2024, All plaster replaced with drywall, and more. (id:51699)
Property Details
|
MLS® Number
|
SK986322 |
|
Property Type
|
Single Family |
|
Neigbourhood
|
General Hospital |
|
Features
|
Lane, Rectangular, Balcony, Sump Pump |
|
Structure
|
Deck |
Building
|
Bathroom Total
|
4 |
|
Bedrooms Total
|
6 |
|
Appliances
|
Washer, Refrigerator, Dishwasher, Dryer, Window Coverings, Stove |
|
Architectural Style
|
2 Level |
|
Basement Development
|
Finished |
|
Basement Type
|
Full (finished) |
|
Constructed Date
|
1912 |
|
Fireplace Fuel
|
Gas |
|
Fireplace Present
|
Yes |
|
Fireplace Type
|
Conventional |
|
Heating Fuel
|
Electric, Natural Gas |
|
Heating Type
|
Baseboard Heaters, Forced Air |
|
Stories Total
|
3 |
|
Size Interior
|
1987 Sqft |
|
Type
|
House |
Parking
|
Detached Garage
|
|
|
Parking Space(s)
|
2 |
Land
|
Acreage
|
No |
|
Fence Type
|
Fence |
|
Landscape Features
|
Lawn |
|
Size Irregular
|
3117.00 |
|
Size Total
|
3117 Sqft |
|
Size Total Text
|
3117 Sqft |
Rooms
| Level |
Type |
Length |
Width |
Dimensions |
|
Second Level |
Bedroom |
11 ft ,2 in |
11 ft ,2 in |
11 ft ,2 in x 11 ft ,2 in |
|
Second Level |
Bedroom |
9 ft ,10 in |
11 ft ,8 in |
9 ft ,10 in x 11 ft ,8 in |
|
Second Level |
Bedroom |
10 ft ,3 in |
17 ft ,5 in |
10 ft ,3 in x 17 ft ,5 in |
|
Second Level |
Den |
7 ft ,1 in |
9 ft ,10 in |
7 ft ,1 in x 9 ft ,10 in |
|
Second Level |
Laundry Room |
|
|
X x X |
|
Second Level |
5pc Bathroom |
|
|
X x X |
|
Third Level |
Bedroom |
9 ft ,6 in |
12 ft ,2 in |
9 ft ,6 in x 12 ft ,2 in |
|
Third Level |
4pc Bathroom |
|
|
X x X |
|
Basement |
Living Room |
8 ft ,9 in |
9 ft ,2 in |
8 ft ,9 in x 9 ft ,2 in |
|
Basement |
Kitchen |
7 ft ,5 in |
10 ft |
7 ft ,5 in x 10 ft |
|
Basement |
Bedroom |
6 ft ,1 in |
7 ft ,8 in |
6 ft ,1 in x 7 ft ,8 in |
|
Basement |
Bedroom |
7 ft ,10 in |
7 ft ,11 in |
7 ft ,10 in x 7 ft ,11 in |
|
Basement |
4pc Bathroom |
|
|
X x X |
|
Basement |
Laundry Room |
|
|
X x X |
|
Main Level |
Kitchen |
9 ft ,10 in |
11 ft ,2 in |
9 ft ,10 in x 11 ft ,2 in |
|
Main Level |
Dining Room |
10 ft ,4 in |
15 ft |
10 ft ,4 in x 15 ft |
|
Main Level |
Living Room |
12 ft ,2 in |
13 ft ,6 in |
12 ft ,2 in x 13 ft ,6 in |
|
Main Level |
Den |
10 ft |
10 ft ,4 in |
10 ft x 10 ft ,4 in |
|
Main Level |
Enclosed Porch |
8 ft |
11 ft ,3 in |
8 ft x 11 ft ,3 in |
|
Main Level |
2pc Bathroom |
|
|
X x X |
https://www.realtor.ca/real-estate/27555718/2128-osler-street-regina-general-hospital






























