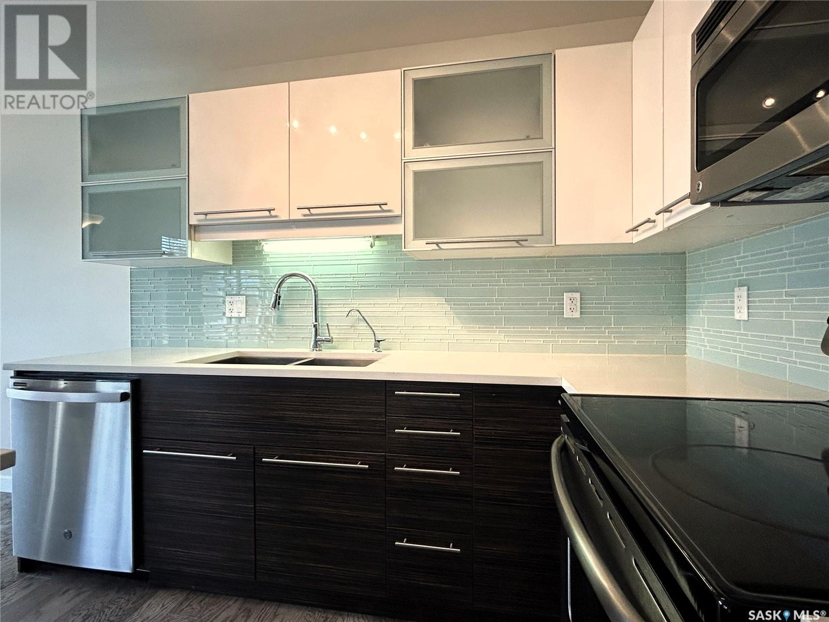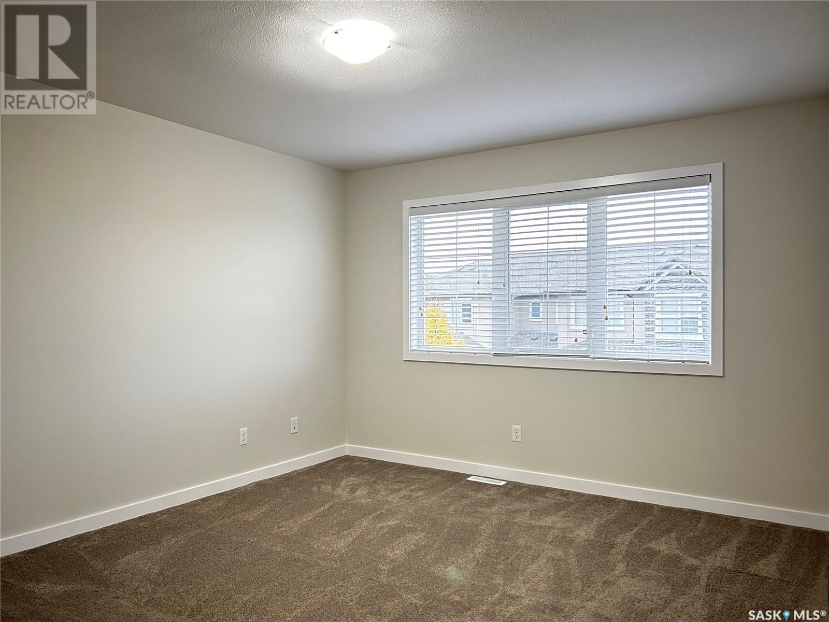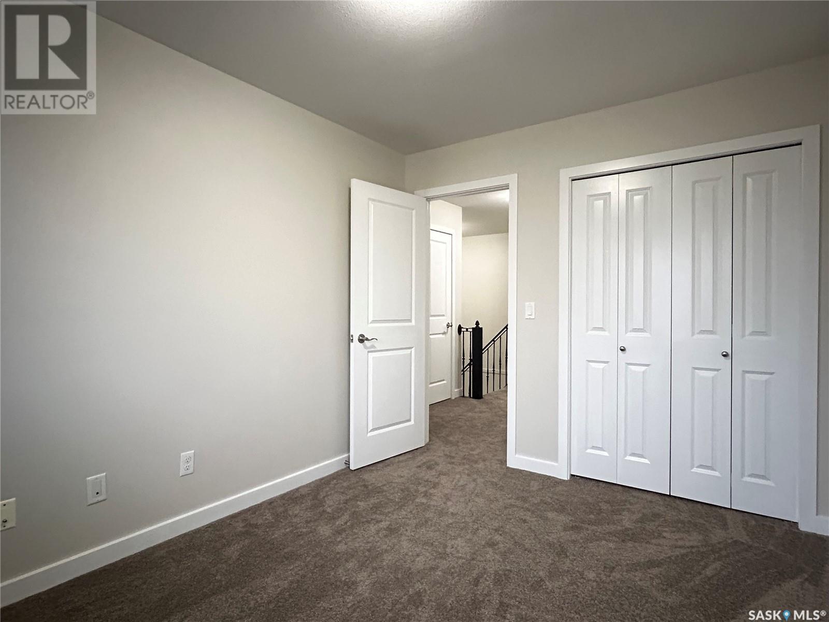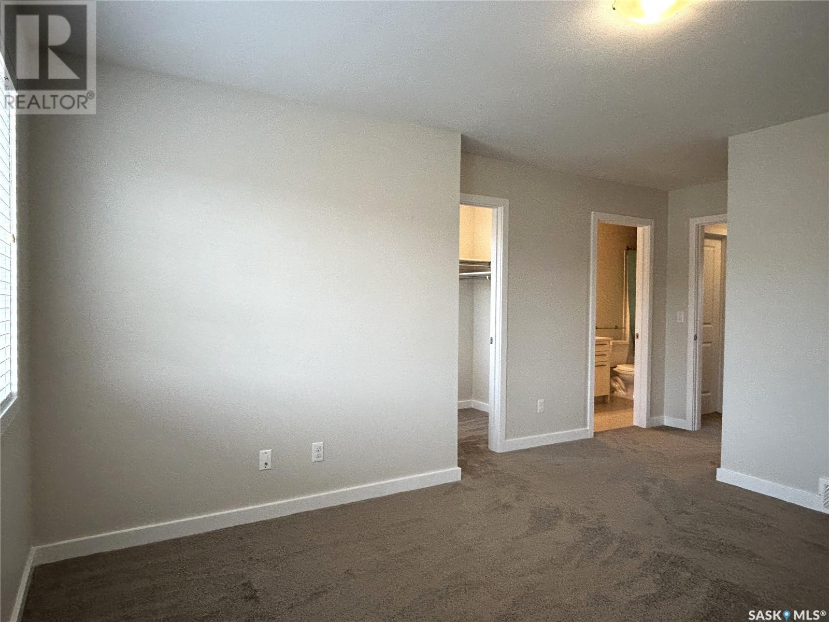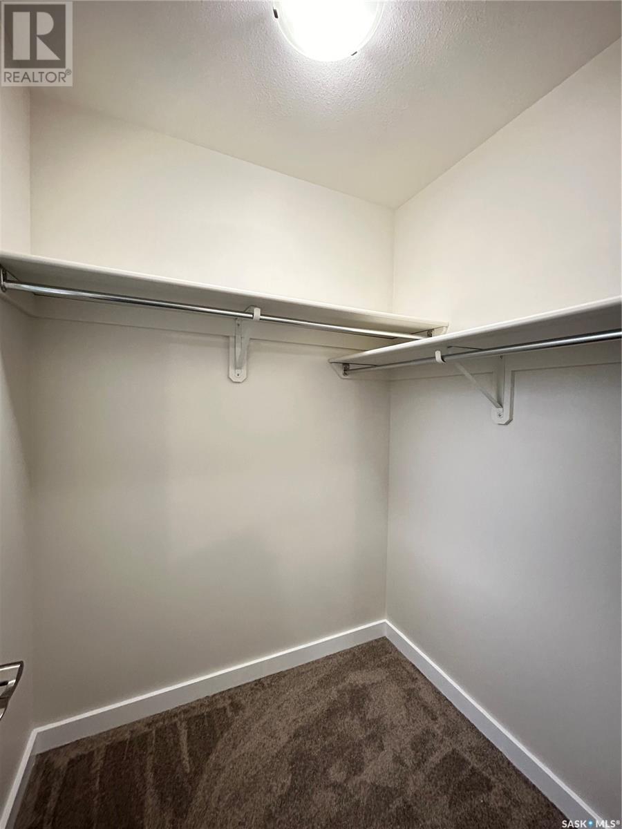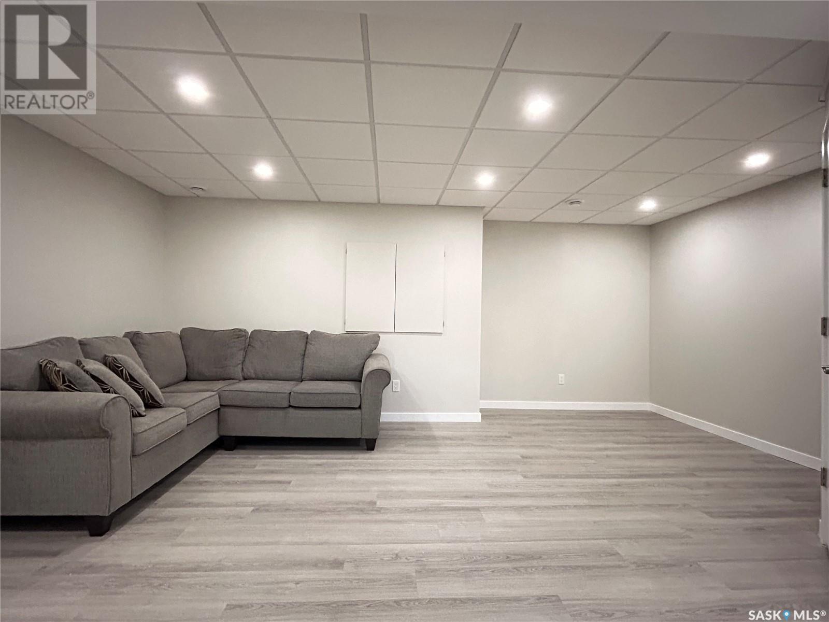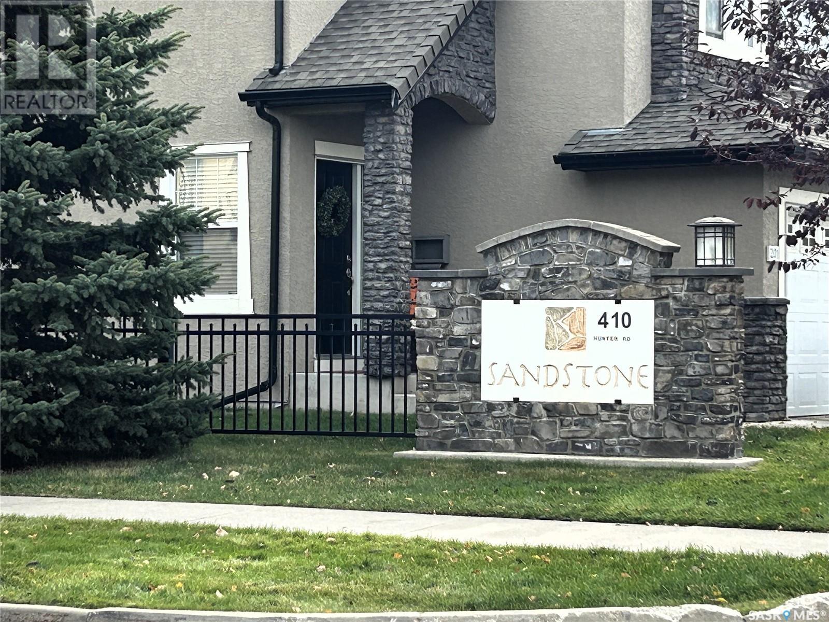412 410 Hunter Road Saskatoon, Saskatchewan S7T 0L5
$359,900Maintenance,
$451.12 Monthly
Maintenance,
$451.12 MonthlyWelcome to this beautifully renovated Sandstone townhome. Enjoy the ample space with open concept living, dining and kitchen area with patio doors opening to an outdoor patio. The kitchen is complete with Stainless Steel appliances, granite countertops, tile backsplash and eating island. On the second floor there is a large master bedroom with a Jack and Jill bath and walk-in closets in two of the three bedrooms. The basement is a fully developed open space that would make a great theatre room, games room, office or a combination of all! As a wonderful addition to the basement there is a bathroom/ laundry room with a 2 person oversized jet tub perfect for relaxing at the end of the day. The recent upgrades completed are fresh interior paint throughout, all new flooring except in the bathrooms (2022-2024), basement development with subfloor and laundry/bath including a 2 person jet tub (2022), new built-in dishwasher (2022), new oversize power vented water heater(2023), water softener and R.O. system, and a new garage door opener (2024). The attached garage is insulated and drywalled. Great family home in a great location in Stonebridge close to all amenities. Must see!!! Call for your personal viewing today. (id:51699)
Open House
This property has open houses!
1:00 pm
Ends at:3:00 pm
Property Details
| MLS® Number | SK986254 |
| Property Type | Single Family |
| Neigbourhood | Stonebridge |
| Community Features | Pets Allowed With Restrictions |
| Features | Treed, Sump Pump |
| Structure | Patio(s) |
Building
| Bathroom Total | 3 |
| Bedrooms Total | 3 |
| Appliances | Washer, Refrigerator, Dishwasher, Dryer, Microwave, Humidifier, Window Coverings, Garage Door Opener Remote(s), Stove |
| Architectural Style | 2 Level |
| Basement Development | Finished |
| Basement Type | Full (finished) |
| Constructed Date | 2011 |
| Cooling Type | Central Air Conditioning |
| Heating Fuel | Natural Gas |
| Heating Type | Forced Air |
| Stories Total | 2 |
| Size Interior | 1250 Sqft |
| Type | Row / Townhouse |
Parking
| Attached Garage | |
| Parking Space(s) | 2 |
Land
| Acreage | No |
| Fence Type | Partially Fenced |
| Landscape Features | Lawn |
Rooms
| Level | Type | Length | Width | Dimensions |
|---|---|---|---|---|
| Second Level | Primary Bedroom | 13 ft ,6 in | 11 ft ,6 in | 13 ft ,6 in x 11 ft ,6 in |
| Second Level | Bedroom | 11 ft ,6 in | 9 ft | 11 ft ,6 in x 9 ft |
| Second Level | Bedroom | 11 ft | 9 ft | 11 ft x 9 ft |
| Second Level | 4pc Bathroom | Measurements not available | ||
| Basement | Family Room | 18 ft ,3 in | 13 ft ,6 in | 18 ft ,3 in x 13 ft ,6 in |
| Basement | Laundry Room | 14 ft ,6 in | 6 ft | 14 ft ,6 in x 6 ft |
| Basement | Utility Room | Measurements not available | ||
| Main Level | Kitchen | 9 ft ,6 in | 9 ft | 9 ft ,6 in x 9 ft |
| Main Level | Dining Room | 8 ft | 8 ft | 8 ft x 8 ft |
| Main Level | Living Room | 16 ft | 10 ft | 16 ft x 10 ft |
| Main Level | 2pc Bathroom | Measurements not available | ||
| Main Level | Foyer | 7 ft | 5 ft ,3 in | 7 ft x 5 ft ,3 in |
https://www.realtor.ca/real-estate/27552339/412-410-hunter-road-saskatoon-stonebridge
Interested?
Contact us for more information




